280 Foto di ingressi con anticamera con pareti in perlinato
Filtra anche per:
Budget
Ordina per:Popolari oggi
101 - 120 di 280 foto
1 di 3
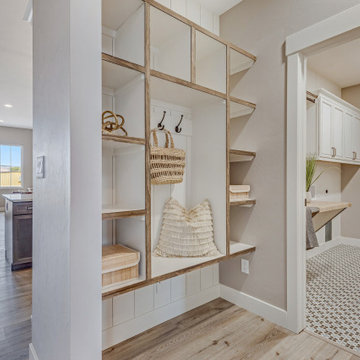
Ispirazione per un ingresso con anticamera american style di medie dimensioni con pareti grigie, parquet chiaro, pavimento grigio, travi a vista e pareti in perlinato
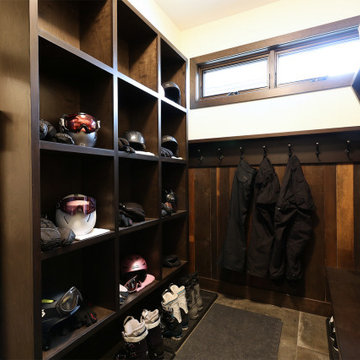
Custom bootroom with aged wood walls and built in storage.
This room is the perfect catch-all for the family's ski gear.
Idee per un ingresso con anticamera rustico con pareti bianche, pavimento con piastrelle in ceramica, una porta singola, una porta in legno scuro, pavimento grigio e pareti in perlinato
Idee per un ingresso con anticamera rustico con pareti bianche, pavimento con piastrelle in ceramica, una porta singola, una porta in legno scuro, pavimento grigio e pareti in perlinato

Custom rustic bench in mudroom remodel
Esempio di un grande ingresso con anticamera stile rurale con pareti bianche, pavimento in legno massello medio, una porta singola, una porta bianca, pavimento marrone, soffitto a cassettoni e pareti in perlinato
Esempio di un grande ingresso con anticamera stile rurale con pareti bianche, pavimento in legno massello medio, una porta singola, una porta bianca, pavimento marrone, soffitto a cassettoni e pareti in perlinato
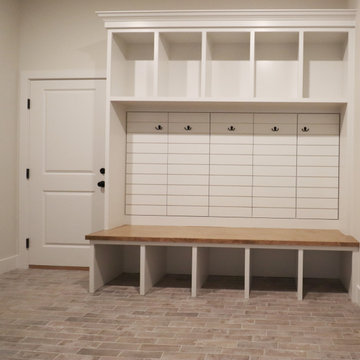
Foto di un ingresso con anticamera classico con pavimento in gres porcellanato, una porta singola e pareti in perlinato
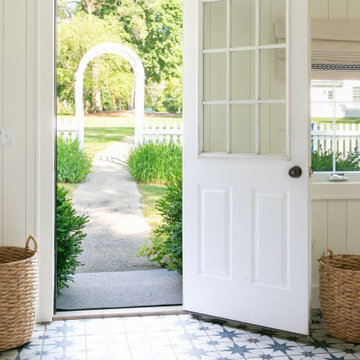
Esempio di un piccolo ingresso con anticamera stile marinaro con pavimento in gres porcellanato, pavimento blu e pareti in perlinato
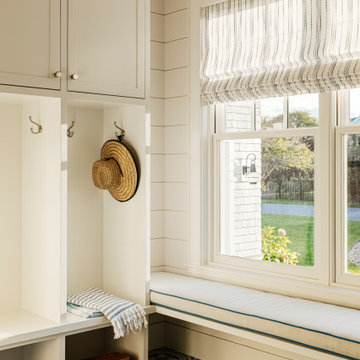
TEAM
Architect: LDa Architecture & Interiors
Interior Design: Kennerknecht Design Group
Builder: JJ Delaney, Inc.
Landscape Architect: Horiuchi Solien Landscape Architects
Photographer: Sean Litchfield Photography
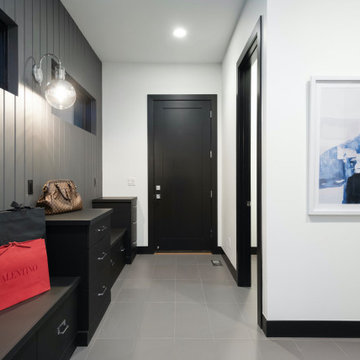
Ispirazione per un ingresso con anticamera contemporaneo di medie dimensioni con pareti grigie, pavimento in gres porcellanato, pavimento grigio e pareti in perlinato

Mudroom/Foyer, Master Bathroom and Laundry Room renovation in Pennington, NJ. By relocating the laundry room to the second floor A&E was able to expand the mudroom/foyer and add a powder room. Functional bench seating and custom inset cabinetry not only hide the clutter but look beautiful when you enter the home. Upstairs master bath remodel includes spacious walk-in shower with bench, freestanding soaking tub, double vanity with plenty of storage. Mixed metal hardware including bronze and chrome. Water closet behind pocket door. Walk-in closet features custom built-ins for plenty of storage. Second story laundry features shiplap walls, butcher block countertop for folding, convenient sink and custom cabinetry throughout. Granite, quartz and quartzite and neutral tones were used throughout these projects.

Esempio di un piccolo ingresso con anticamera country con pareti grigie, parquet chiaro, una porta singola, una porta nera, pavimento grigio e pareti in perlinato
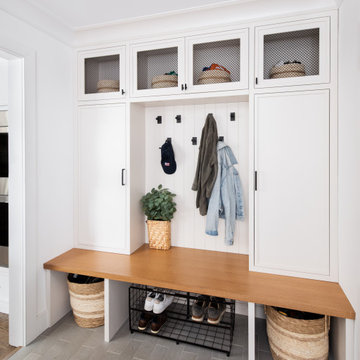
Ispirazione per un ingresso con anticamera chic con pareti bianche e pareti in perlinato
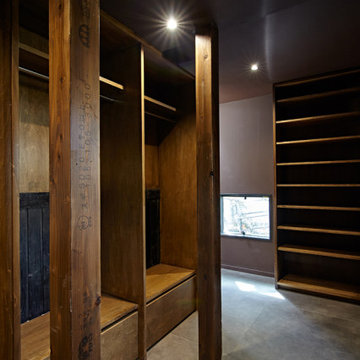
Esempio di un ingresso con anticamera minimal di medie dimensioni con pareti marroni, pavimento con piastrelle in ceramica, una porta scorrevole, una porta in legno bruno, pavimento grigio, soffitto in perlinato e pareti in perlinato
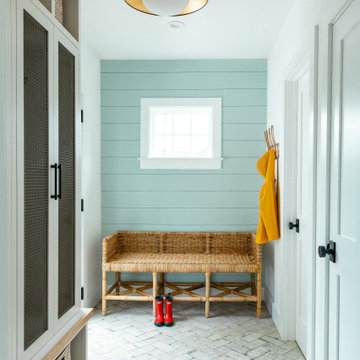
Foto di un grande ingresso con anticamera stile marino con pareti bianche, una porta singola, una porta in legno chiaro, pareti in perlinato, pavimento in mattoni e pavimento beige
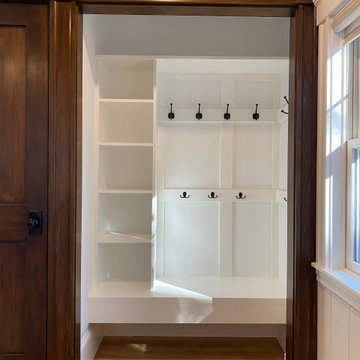
This growing family needed more crawl space, but love their antique Craftsman style home. An addition expanded the kitchen, made space for a primary bedroom and 2nd bath on the upper level. The large finished basement provides plenty of space for play and for gathering, as well as a bedroom and bath for visiting family and friends. This home was designed to be lived-in and well-loved, honoring the warmth and comfort of its original 1920s style.
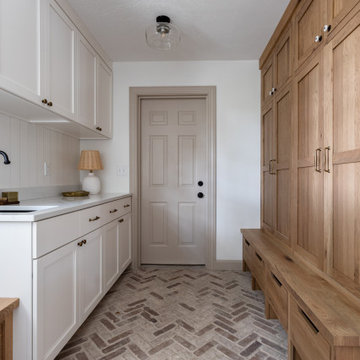
The mudroom was in desperate need of a refresh. We put a rustic, white-washed herringbone brick tile on the floor, which adds so much character to the space, plus it’s enormously practical. Speaking of practicality, we added a row of mudroom lockers and a bench with loads of storage, plus plenty of room to slide shoes under the drawers. We love how the natural, character-grade oak cabinets pair with the white cabinetry, which is original to the home but with new drawer fronts. We had so much fun designing this cozy little room, from the wood slat detail on the walls to the vintage-inspired ceramic knobs on the bench drawers.
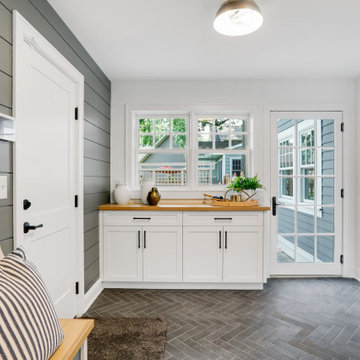
Esempio di un ingresso con anticamera classico di medie dimensioni con pareti bianche, pavimento in gres porcellanato, una porta singola, una porta bianca, pavimento grigio e pareti in perlinato
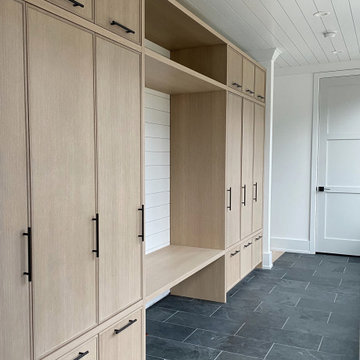
Mudroom
Esempio di un grande ingresso con anticamera minimal con pavimento blu, soffitto in perlinato e pareti in perlinato
Esempio di un grande ingresso con anticamera minimal con pavimento blu, soffitto in perlinato e pareti in perlinato
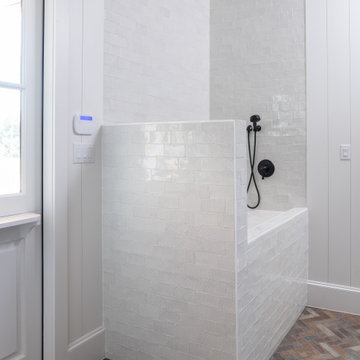
Immagine di un grande ingresso con anticamera country con pareti bianche, pavimento in mattoni, una porta singola, una porta bianca, pavimento marrone e pareti in perlinato
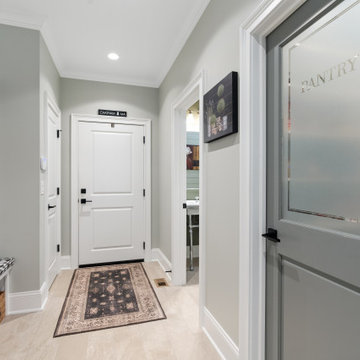
This coastal farmhouse design is destined to be an instant classic. This classic and cozy design has all of the right exterior details, including gray shingle siding, crisp white windows and trim, metal roofing stone accents and a custom cupola atop the three car garage. It also features a modern and up to date interior as well, with everything you'd expect in a true coastal farmhouse. With a beautiful nearly flat back yard, looking out to a golf course this property also includes abundant outdoor living spaces, a beautiful barn and an oversized koi pond for the owners to enjoy.
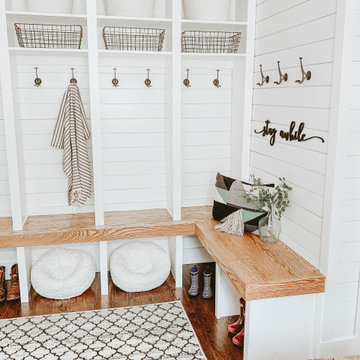
Ispirazione per un ingresso con anticamera country di medie dimensioni con pareti bianche, parquet scuro, pavimento marrone e pareti in perlinato
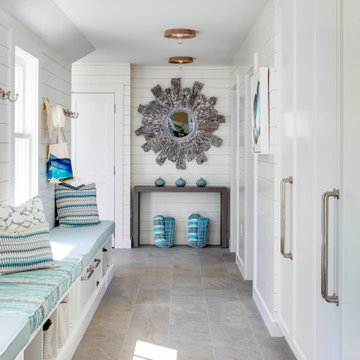
COASTAL MUDROOM, BUILT IN BENCH AND FLOOR TO CEILING CABINETRY
Esempio di un ingresso con anticamera costiero con pareti bianche, pavimento in gres porcellanato e pareti in perlinato
Esempio di un ingresso con anticamera costiero con pareti bianche, pavimento in gres porcellanato e pareti in perlinato
280 Foto di ingressi con anticamera con pareti in perlinato
6