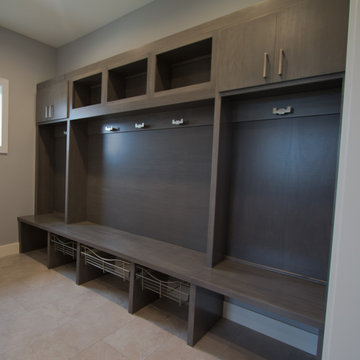2.964 Foto di ingressi con anticamera con pareti grigie
Filtra anche per:
Budget
Ordina per:Popolari oggi
81 - 100 di 2.964 foto
1 di 3
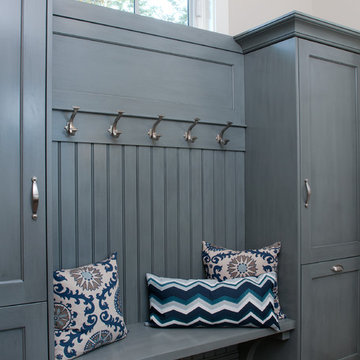
Forget just one room with a view—Lochley has almost an entire house dedicated to capturing nature’s best views and vistas. Make the most of a waterside or lakefront lot in this economical yet elegant floor plan, which was tailored to fit a narrow lot and has more than 1,600 square feet of main floor living space as well as almost as much on its upper and lower levels. A dovecote over the garage, multiple peaks and interesting roof lines greet guests at the street side, where a pergola over the front door provides a warm welcome and fitting intro to the interesting design. Other exterior features include trusses and transoms over multiple windows, siding, shutters and stone accents throughout the home’s three stories. The water side includes a lower-level walkout, a lower patio, an upper enclosed porch and walls of windows, all designed to take full advantage of the sun-filled site. The floor plan is all about relaxation – the kitchen includes an oversized island designed for gathering family and friends, a u-shaped butler’s pantry with a convenient second sink, while the nearby great room has built-ins and a central natural fireplace. Distinctive details include decorative wood beams in the living and kitchen areas, a dining area with sloped ceiling and decorative trusses and built-in window seat, and another window seat with built-in storage in the den, perfect for relaxing or using as a home office. A first-floor laundry and space for future elevator make it as convenient as attractive. Upstairs, an additional 1,200 square feet of living space include a master bedroom suite with a sloped 13-foot ceiling with decorative trusses and a corner natural fireplace, a master bath with two sinks and a large walk-in closet with built-in bench near the window. Also included is are two additional bedrooms and access to a third-floor loft, which could functions as a third bedroom if needed. Two more bedrooms with walk-in closets and a bath are found in the 1,300-square foot lower level, which also includes a secondary kitchen with bar, a fitness room overlooking the lake, a recreation/family room with built-in TV and a wine bar perfect for toasting the beautiful view beyond.
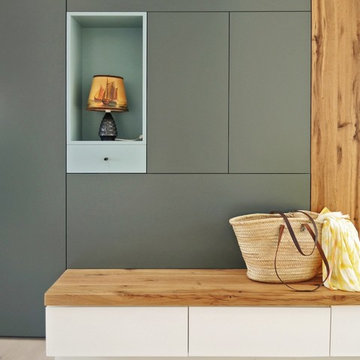
Ispirazione per un ingresso con anticamera scandinavo con pareti grigie e parquet chiaro
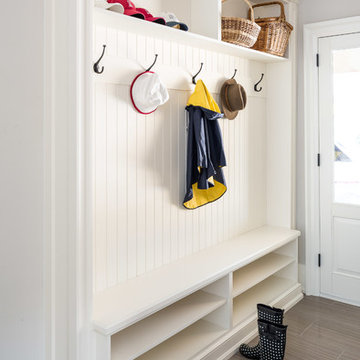
Jason Hartog
Immagine di un ingresso con anticamera classico di medie dimensioni con pareti grigie, pavimento con piastrelle in ceramica, una porta singola, una porta bianca e pavimento grigio
Immagine di un ingresso con anticamera classico di medie dimensioni con pareti grigie, pavimento con piastrelle in ceramica, una porta singola, una porta bianca e pavimento grigio
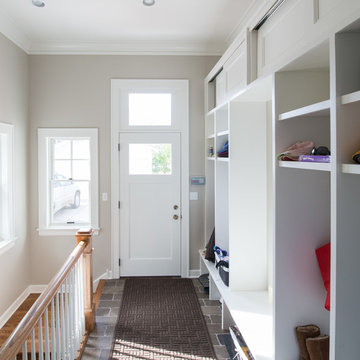
Idee per un ingresso con anticamera tradizionale con pareti grigie e una porta singola
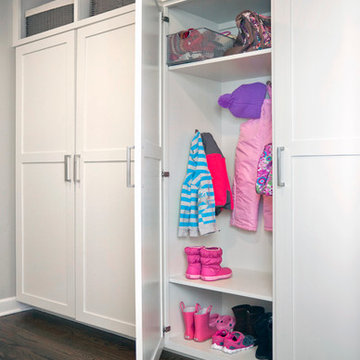
RVP Photography
Foto di un piccolo ingresso con anticamera tradizionale con pareti grigie e parquet scuro
Foto di un piccolo ingresso con anticamera tradizionale con pareti grigie e parquet scuro
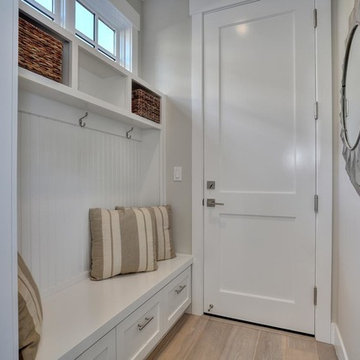
Mud room, bench seat, cubbie storage
Ispirazione per un piccolo ingresso con anticamera tradizionale con pareti grigie, parquet chiaro e una porta singola
Ispirazione per un piccolo ingresso con anticamera tradizionale con pareti grigie, parquet chiaro e una porta singola

The functionality of the mudroom is great. The door, painted a cheery shade called “Castaway,” brings a smile to your face every time you leave. It's affectionately referred to by the homeowners as the "Smile Door."
Photo by Mike Mroz of Michael Robert Construction
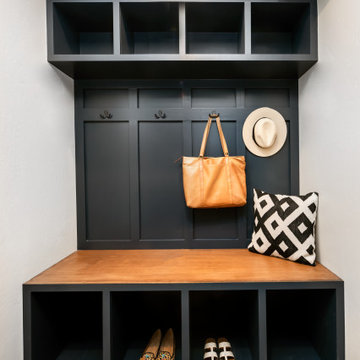
A mudroom where the kids can shrug off their backpacks and remove their messy footwear before entering other parts of the home and a space that also serves as a functional catchall for hats, coats, pet leashes, and sports equipment.
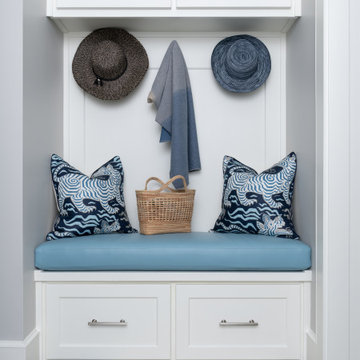
Ispirazione per un piccolo ingresso con anticamera minimalista con pareti grigie, parquet scuro, una porta singola, una porta nera e pavimento marrone
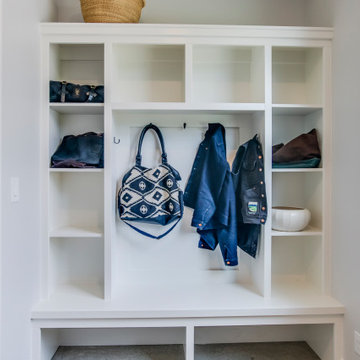
Foto di un piccolo ingresso con anticamera nordico con pareti grigie, pavimento in cemento, una porta singola, una porta gialla e pavimento grigio
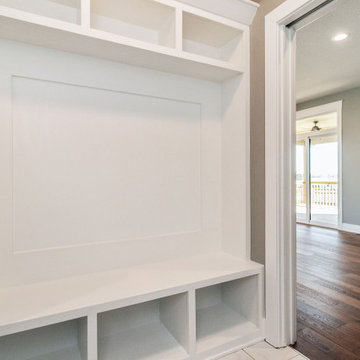
Foto di un piccolo ingresso con anticamera moderno con pareti grigie, pavimento con piastrelle in ceramica e pavimento bianco
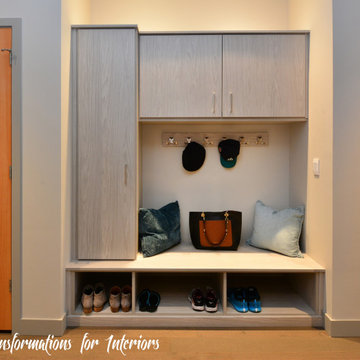
Custom cubbies allow for the owners to slip out of their gym clothes or outer wear and into their comfy clothes.
Idee per un piccolo ingresso con anticamera moderno con pareti grigie, pavimento in legno massello medio, una porta a pivot, una porta grigia e pavimento beige
Idee per un piccolo ingresso con anticamera moderno con pareti grigie, pavimento in legno massello medio, una porta a pivot, una porta grigia e pavimento beige

A well designed ski in bootroom with custom millwork.
Wormwood benches, glove dryer, boot dryer, and custom equipment racks make this bootroom beautiful and functional.
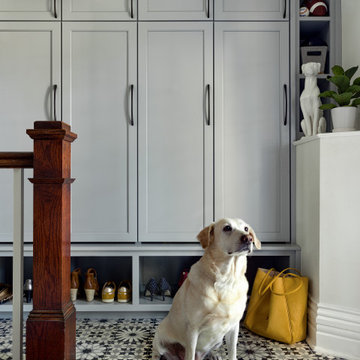
Built-in lockers for coat and shoe storage is perfect for this family of five. Patterned concrete tiles will perform well and add some fun to this mudroom.
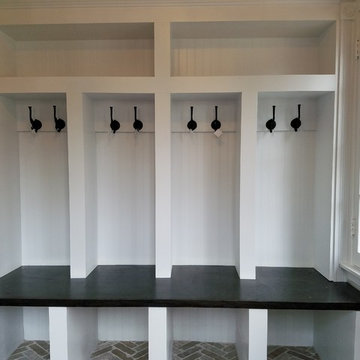
Immagine di un grande ingresso con anticamera chic con pareti grigie, pavimento in mattoni e pavimento multicolore
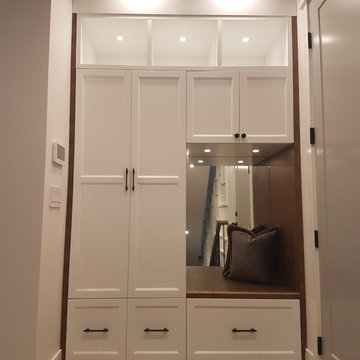
Idee per un piccolo ingresso con anticamera minimalista con pareti grigie, pavimento in legno massello medio e pavimento marrone

Ispirazione per un ingresso con anticamera chic con pareti grigie, parquet scuro e pavimento marrone

Picture Perfect House
Ispirazione per un ingresso con anticamera classico di medie dimensioni con pareti grigie, pavimento con piastrelle in ceramica, una porta singola, una porta bianca e pavimento multicolore
Ispirazione per un ingresso con anticamera classico di medie dimensioni con pareti grigie, pavimento con piastrelle in ceramica, una porta singola, una porta bianca e pavimento multicolore
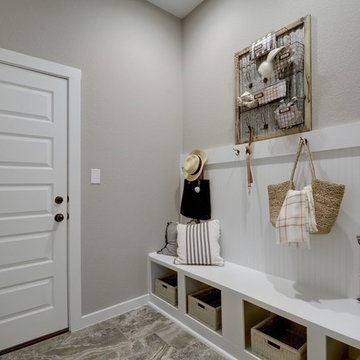
Ispirazione per un ingresso con anticamera tradizionale con pareti grigie, una porta singola, una porta bianca e pavimento grigio
2.964 Foto di ingressi con anticamera con pareti grigie
5
