1.793 Foto di grandi taverne con pavimento grigio
Filtra anche per:
Budget
Ordina per:Popolari oggi
161 - 180 di 1.793 foto
1 di 3
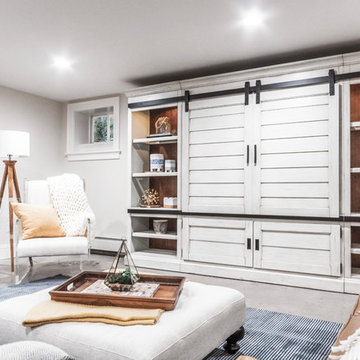
Media room / family room basement: We transformed a large finished basement in suburban New Jersery into a farmhouse inspired, chic media / family room. The barn door media cabinet with iron hardware steals the show and makes for the perfect transition between TV-watching to hanging out and playing family games. A cozy gray fabric on the sectional sofa is offset by the elegant leather sofa and acrylic chair. This family-friendly space is adjacent to an open-concept kids playroom and craft room, which echo the same color palette and materials with a more youthful look. See the full project to view playroom and craft room.
Photo Credits: Erin Coren, Curated Nest Interiors
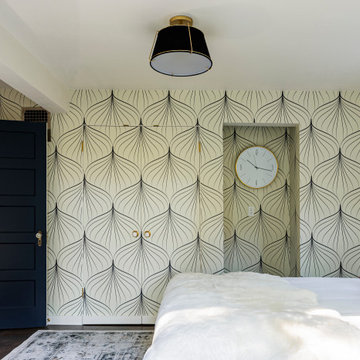
The graphic wallpaper in this basement guest room creates a stunning focal wall, while concealing the hidden closet door.
Idee per una grande taverna boho chic seminterrata con pareti blu, pavimento in cemento, pavimento grigio e carta da parati
Idee per una grande taverna boho chic seminterrata con pareti blu, pavimento in cemento, pavimento grigio e carta da parati

New finished basement. Includes large family room with expansive wet bar, spare bedroom/workout room, 3/4 bath, linear gas fireplace.
Ispirazione per una grande taverna minimal con sbocco, angolo bar, pareti grigie, pavimento in vinile, camino classico, cornice del camino piastrellata, pavimento grigio, soffitto ribassato e carta da parati
Ispirazione per una grande taverna minimal con sbocco, angolo bar, pareti grigie, pavimento in vinile, camino classico, cornice del camino piastrellata, pavimento grigio, soffitto ribassato e carta da parati
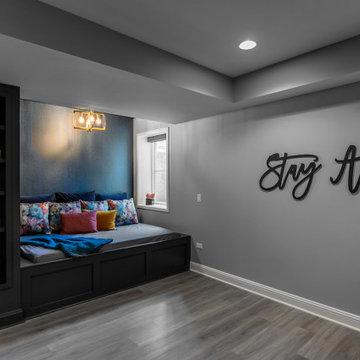
Cozy basement reading nook
Esempio di una grande taverna minimalista interrata con pareti grigie, pavimento in laminato, pavimento grigio, soffitto ribassato e carta da parati
Esempio di una grande taverna minimalista interrata con pareti grigie, pavimento in laminato, pavimento grigio, soffitto ribassato e carta da parati
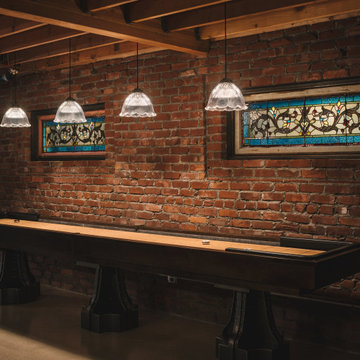
The homeowners had a very specific vision for their large daylight basement. To begin, Neil Kelly's team, led by Portland Design Consultant Fabian Genovesi, took down numerous walls to completely open up the space, including the ceilings, and removed carpet to expose the concrete flooring. The concrete flooring was repaired, resurfaced and sealed with cracks in tact for authenticity. Beams and ductwork were left exposed, yet refined, with additional piping to conceal electrical and gas lines. Century-old reclaimed brick was hand-picked by the homeowner for the east interior wall, encasing stained glass windows which were are also reclaimed and more than 100 years old. Aluminum bar-top seating areas in two spaces. A media center with custom cabinetry and pistons repurposed as cabinet pulls. And the star of the show, a full 4-seat wet bar with custom glass shelving, more custom cabinetry, and an integrated television-- one of 3 TVs in the space. The new one-of-a-kind basement has room for a professional 10-person poker table, pool table, 14' shuffleboard table, and plush seating.
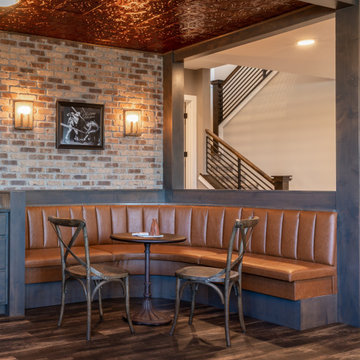
We went for a speakeasy feel in this basement rec room space. Oversized sectional, industrial pool and shuffleboard tables, bar area with exposed brick and a built-in leather banquette for seating.
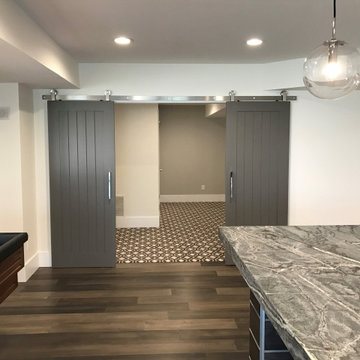
This young couple was looking to create a space where they could entertain adults and children simultaneously. We designed an adult side with walk in Wine Closet, Wine Tasting Bar, and TV area. The other third of the basement was designed as an expansive playroom for the children to gather. Barn doors separate the adult side from the childrens side, this also allows for the parents to close off the toys while entertaining adults only. To finish off the basement is a full bathroom and bedroom.
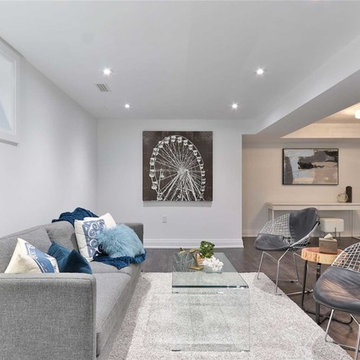
Basement Wet Bar with Entertainment Area, and Play Nursery.
Immagine di una grande taverna moderna interrata con pareti bianche, pavimento in vinile e pavimento grigio
Immagine di una grande taverna moderna interrata con pareti bianche, pavimento in vinile e pavimento grigio
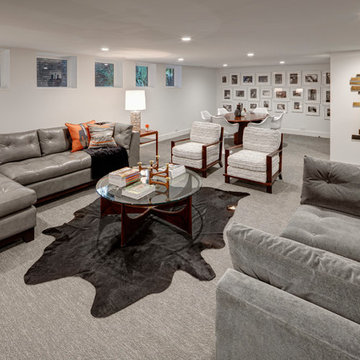
Esempio di una grande taverna minimalista seminterrata con pareti bianche, moquette, nessun camino e pavimento grigio
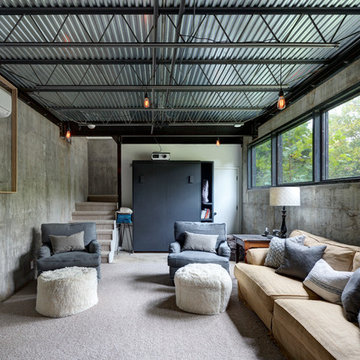
Michael Hsu
Foto di una grande taverna industriale seminterrata con pareti grigie, moquette, nessun camino e pavimento grigio
Foto di una grande taverna industriale seminterrata con pareti grigie, moquette, nessun camino e pavimento grigio
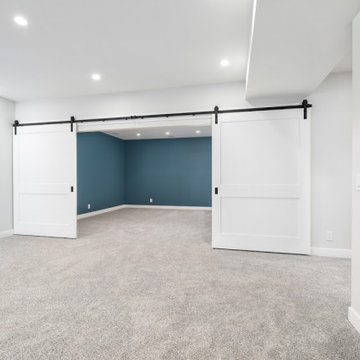
Esempio di una grande taverna country con home theatre, pareti blu, moquette e pavimento grigio

Ispirazione per una grande taverna minimal seminterrata con pareti grigie, moquette, nessun camino e pavimento grigio
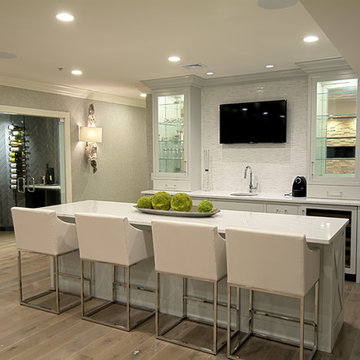
Eddie Day
Foto di una grande taverna contemporanea con sbocco, pavimento in legno massello medio e pavimento grigio
Foto di una grande taverna contemporanea con sbocco, pavimento in legno massello medio e pavimento grigio

This large, light blue colored basement is complete with an exercise area, game storage, and a ton of space for indoor activities. It also has under the stair storage perfect for a cozy reading nook. The painted concrete floor makes this space perfect for riding bikes, and playing some indoor basketball.
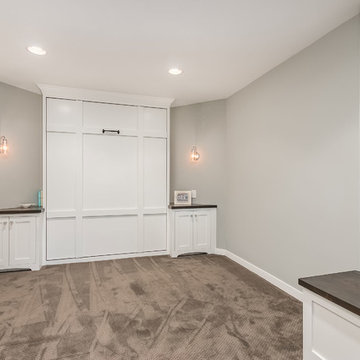
©Finished Basement Company
Esempio di una grande taverna tradizionale seminterrata con pareti grigie, moquette, camino bifacciale, cornice del camino in pietra e pavimento grigio
Esempio di una grande taverna tradizionale seminterrata con pareti grigie, moquette, camino bifacciale, cornice del camino in pietra e pavimento grigio

Immagine di una grande taverna minimal con sbocco, pareti grigie, moquette, camino classico, cornice del camino piastrellata e pavimento grigio
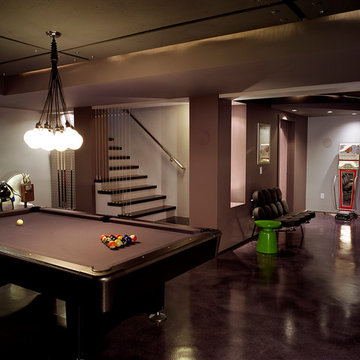
Tom Watson Photography
Ispirazione per una grande taverna minimalista interrata con pavimento grigio, pareti grigie e pavimento in cemento
Ispirazione per una grande taverna minimalista interrata con pavimento grigio, pareti grigie e pavimento in cemento
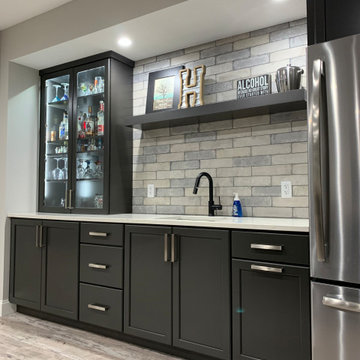
This basement bar was created with KraftMaid's Grandview door style in Riverbed with Corian Quartz in London Sky, and Berenson Hardware's Elevate Collection in brushed nickel.
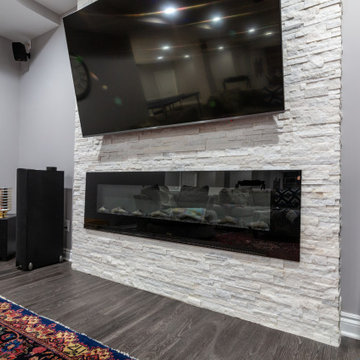
Immagine di una grande taverna tradizionale con sbocco, pareti grigie, pavimento in vinile, camino lineare Ribbon, cornice del camino in pietra e pavimento grigio
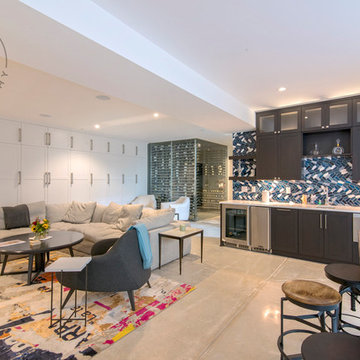
HBK Photography shot for Field West Construction
Immagine di una grande taverna chic seminterrata con pareti bianche, pavimento in cemento e pavimento grigio
Immagine di una grande taverna chic seminterrata con pareti bianche, pavimento in cemento e pavimento grigio
1.793 Foto di grandi taverne con pavimento grigio
9