1.793 Foto di grandi taverne con pavimento grigio
Filtra anche per:
Budget
Ordina per:Popolari oggi
241 - 260 di 1.793 foto
1 di 3
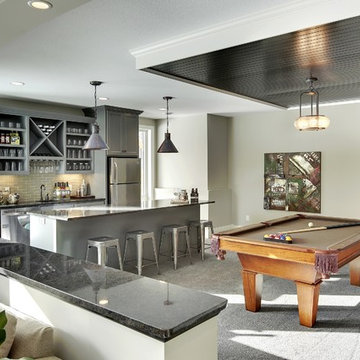
Basement game room with dark elements. Floating black beadboard ceiling over the pool table. Fully equipped home bar with seating, dishwasher, refrigerator, and cabinets.
Photography by Spacecrafting
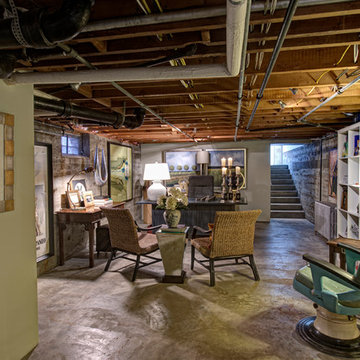
Designed by Nathan Taylor and J. Kent Martin of Obelisk Home -
Photos by Randy Colwell
Immagine di una grande taverna eclettica interrata con pareti beige, pavimento in cemento, nessun camino e pavimento grigio
Immagine di una grande taverna eclettica interrata con pareti beige, pavimento in cemento, nessun camino e pavimento grigio
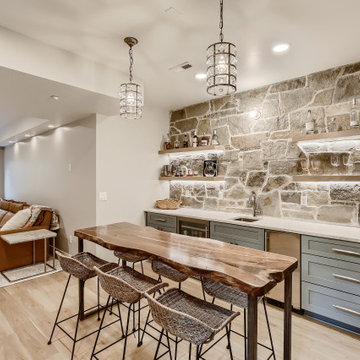
This modern basement has a touch of mediterranean style with natural elements such as rock, wood & more. Plus, a beautiful custom built wine cellar & gym.

New finished basement. Includes large family room with expansive wet bar, spare bedroom/workout room, 3/4 bath, linear gas fireplace.
Ispirazione per una grande taverna contemporanea con sbocco, angolo bar, pareti grigie, pavimento in vinile, camino classico, cornice del camino piastrellata, pavimento grigio, soffitto ribassato e carta da parati
Ispirazione per una grande taverna contemporanea con sbocco, angolo bar, pareti grigie, pavimento in vinile, camino classico, cornice del camino piastrellata, pavimento grigio, soffitto ribassato e carta da parati
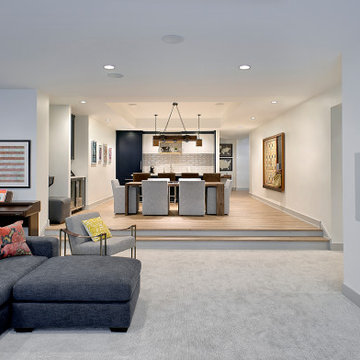
Linkfloor Empire LVT flooring in tan by Porcelanosa in lower level
Woodharbor kitchenette with Subzero appliance package
Shuffleboard table, Arcade Legends Console and Cocktail Arcade Machine by ABT Cave
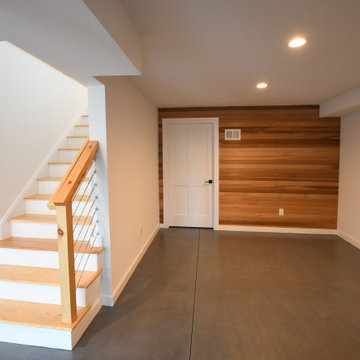
Fantastic Mid-Century Modern Ranch Home in the Catskills - Kerhonkson, Ulster County, NY. 3 Bedrooms, 3 Bathrooms, 2400 square feet on 6+ acres. Black siding, modern, open-plan interior, high contrast kitchen and bathrooms. Completely finished basement - walkout with extra bath and bedroom.
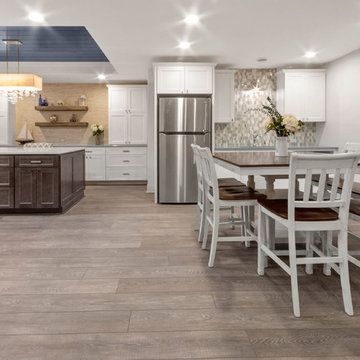
Kayser Photography
Foto di una grande taverna costiera interrata con pareti grigie, pavimento in laminato, nessun camino e pavimento grigio
Foto di una grande taverna costiera interrata con pareti grigie, pavimento in laminato, nessun camino e pavimento grigio
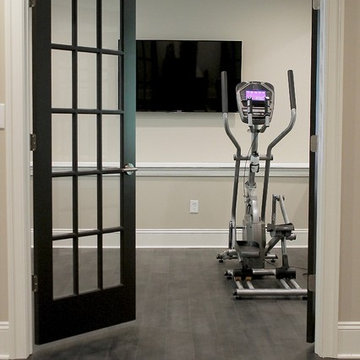
Idee per una grande taverna contemporanea seminterrata con pareti beige, parquet scuro, nessun camino e pavimento grigio
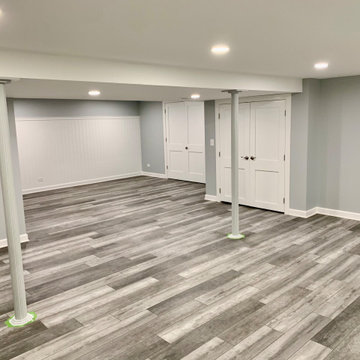
A modern finished basement with lots of storage. A full bedroom with an egress window. A full bathroom with a standing shower, and a beautiful accent wainscoting wall. A fiberglass surround shower with great functionality to keep the basement bathroom looking clean and bright.
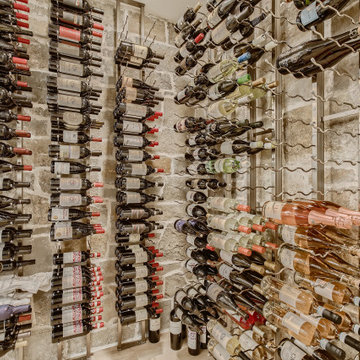
This modern basement has a touch of mediterranean style with natural elements such as rock, wood & more. Plus, a beautiful custom built wine cellar & gym.
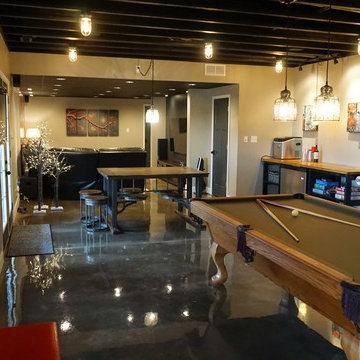
Self
Immagine di una grande taverna moderna con sbocco, pareti grigie, pavimento in cemento, nessun camino e pavimento grigio
Immagine di una grande taverna moderna con sbocco, pareti grigie, pavimento in cemento, nessun camino e pavimento grigio
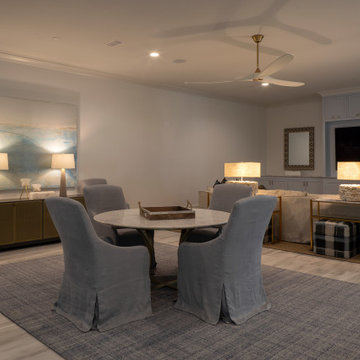
Idee per una grande taverna stile marino con sbocco, sala giochi, pareti bianche e pavimento grigio
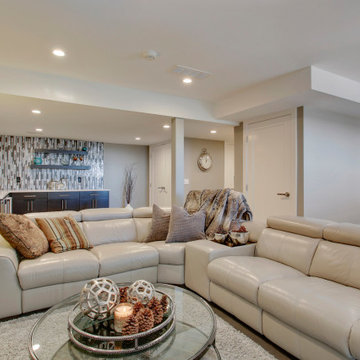
From our Hawkwood Basement Renovation project:
We updated this family room to accommodate the client's wish list for a dry and wet bar, ample seating for watching TV and an area for entertaining and dining, with a sliding door that opens up to the back yard and outdoor hot tub.
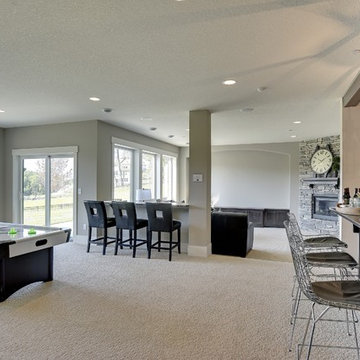
Spacecrafting
Idee per una grande taverna chic con sbocco, pareti grigie, moquette, camino classico, cornice del camino in pietra e pavimento grigio
Idee per una grande taverna chic con sbocco, pareti grigie, moquette, camino classico, cornice del camino in pietra e pavimento grigio
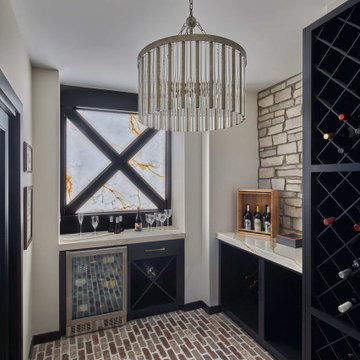
Luxury finished basement with full kitchen and bar, clack GE cafe appliances with rose gold hardware, home theater, home gym, bathroom with sauna, lounge with fireplace and theater, dining area, and wine cellar.
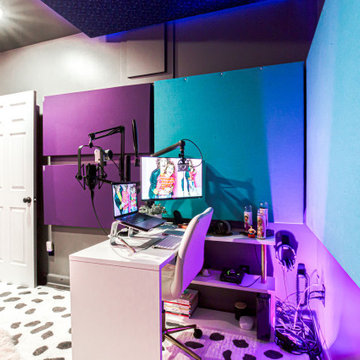
Immagine di una grande taverna eclettica con sbocco, sala giochi, pareti grigie, pavimento in vinile, pavimento grigio e carta da parati
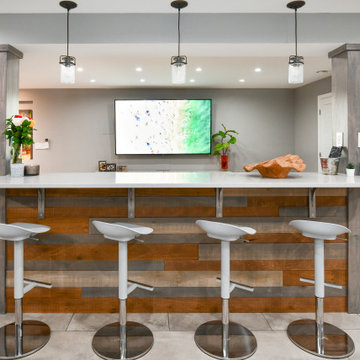
Defined by two columns, this bar features mixed reclaimed wood paneling that adds warmth and texture.
Foto di una grande taverna chic con angolo bar, pareti grigie, pavimento in gres porcellanato, camino classico, cornice del camino in mattoni e pavimento grigio
Foto di una grande taverna chic con angolo bar, pareti grigie, pavimento in gres porcellanato, camino classico, cornice del camino in mattoni e pavimento grigio
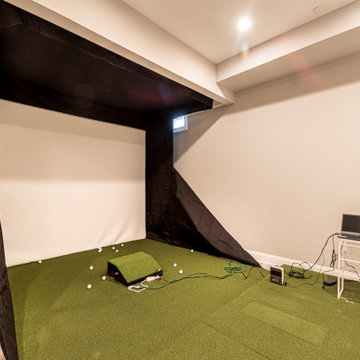
Gardner/Fox created this clients' ultimate man cave! What began as an unfinished basement is now 2,250 sq. ft. of rustic modern inspired joy! The different amenities in this space include a wet bar, poker, billiards, foosball, entertainment area, 3/4 bath, sauna, home gym, wine wall, and last but certainly not least, a golf simulator. To create a harmonious rustic modern look the design includes reclaimed barnwood, matte black accents, and modern light fixtures throughout the space.
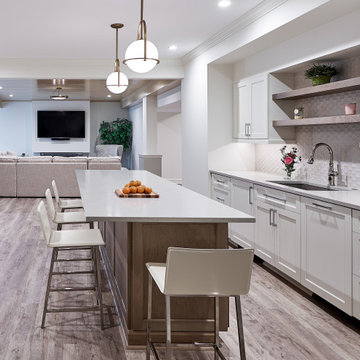
Idee per una grande taverna classica con sbocco, pareti bianche, camino sospeso e pavimento grigio
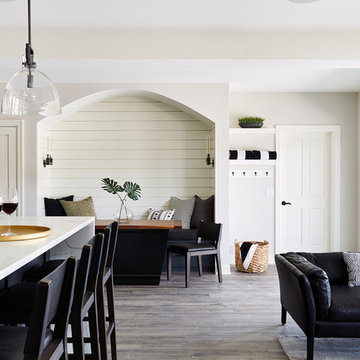
New basement finish with home bar, comfortable seating, casual dining, and a drop-zone coming in from the pool area.
Esempio di una grande taverna tradizionale con sbocco, pareti grigie, pavimento in vinile e pavimento grigio
Esempio di una grande taverna tradizionale con sbocco, pareti grigie, pavimento in vinile e pavimento grigio
1.793 Foto di grandi taverne con pavimento grigio
13