1.793 Foto di grandi taverne con pavimento grigio
Filtra anche per:
Budget
Ordina per:Popolari oggi
61 - 80 di 1.793 foto
1 di 3
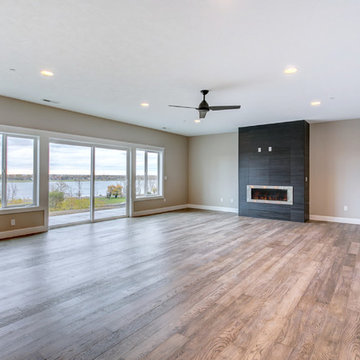
Foto di una grande taverna chic con sbocco, pareti grigie, parquet chiaro, camino lineare Ribbon, cornice del camino piastrellata e pavimento grigio
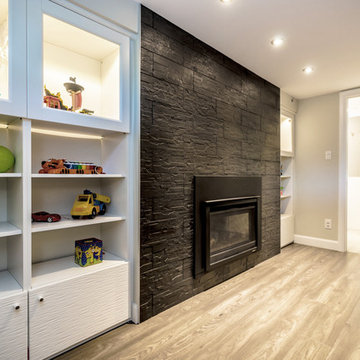
A new gas fireplace is ideal to help heat the area and reduce humidity. It also is safe and gives charm to a space.
We also built in storage for the children's toys. This can easily be converted for more adult storage once the children are older.
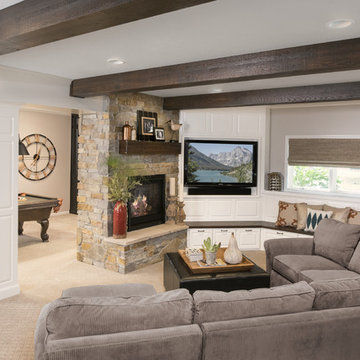
Foto di una grande taverna tradizionale seminterrata con moquette, camino classico, cornice del camino in pietra, pavimento grigio e pareti bianche
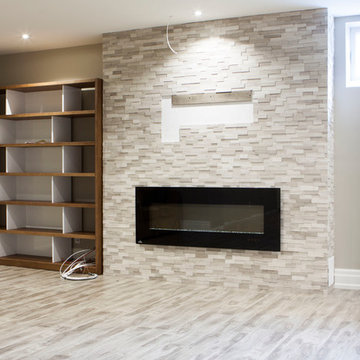
Marble cladding around a 60" Napoleon electric fireplace
Esempio di una grande taverna minimalista interrata con pareti grigie, pavimento in laminato, camino classico, cornice del camino in mattoni e pavimento grigio
Esempio di una grande taverna minimalista interrata con pareti grigie, pavimento in laminato, camino classico, cornice del camino in mattoni e pavimento grigio
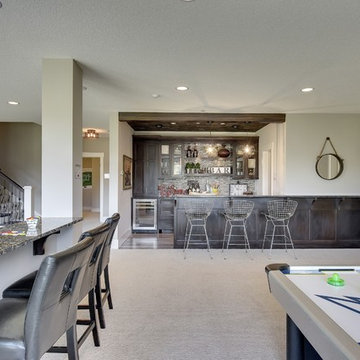
Spacecrafting
Idee per una grande taverna tradizionale con sbocco, pareti grigie, moquette, camino classico, cornice del camino in pietra e pavimento grigio
Idee per una grande taverna tradizionale con sbocco, pareti grigie, moquette, camino classico, cornice del camino in pietra e pavimento grigio
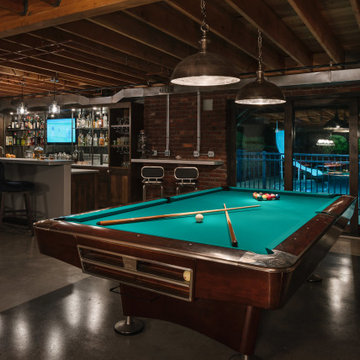
The homeowners had a very specific vision for their large daylight basement. To begin, Neil Kelly's team, led by Portland Design Consultant Fabian Genovesi, took down numerous walls to completely open up the space, including the ceilings, and removed carpet to expose the concrete flooring. The concrete flooring was repaired, resurfaced and sealed with cracks in tact for authenticity. Beams and ductwork were left exposed, yet refined, with additional piping to conceal electrical and gas lines. Century-old reclaimed brick was hand-picked by the homeowner for the east interior wall, encasing stained glass windows which were are also reclaimed and more than 100 years old. Aluminum bar-top seating areas in two spaces. A media center with custom cabinetry and pistons repurposed as cabinet pulls. And the star of the show, a full 4-seat wet bar with custom glass shelving, more custom cabinetry, and an integrated television-- one of 3 TVs in the space. The new one-of-a-kind basement has room for a professional 10-person poker table, pool table, 14' shuffleboard table, and plush seating.
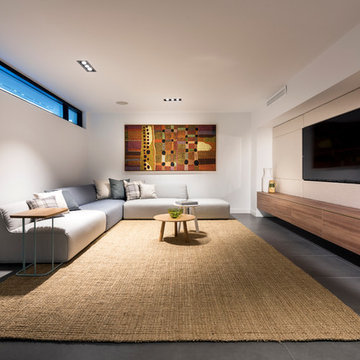
D-Max Photography
Immagine di una grande taverna minimalista seminterrata con pavimento in gres porcellanato e pavimento grigio
Immagine di una grande taverna minimalista seminterrata con pavimento in gres porcellanato e pavimento grigio

Full basement renovation. all finishing selection. Sourcing high qualified contractors and Project Management.
Idee per una grande taverna chic con sbocco, sala giochi, pareti grigie, pavimento in vinile, camino sospeso, cornice del camino in pietra, pavimento grigio, soffitto ribassato e pannellatura
Idee per una grande taverna chic con sbocco, sala giochi, pareti grigie, pavimento in vinile, camino sospeso, cornice del camino in pietra, pavimento grigio, soffitto ribassato e pannellatura
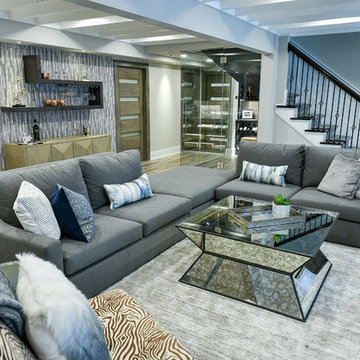
Ispirazione per una grande taverna minimal con sbocco, pareti grigie, pavimento in vinile, camino lineare Ribbon, cornice del camino piastrellata e pavimento grigio
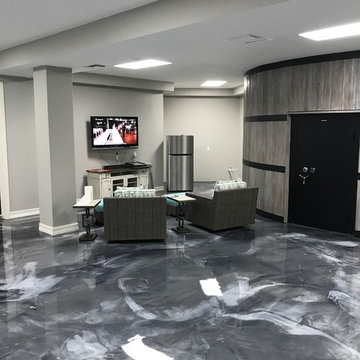
Foto di una grande taverna design interrata con pareti grigie, nessun camino e pavimento grigio
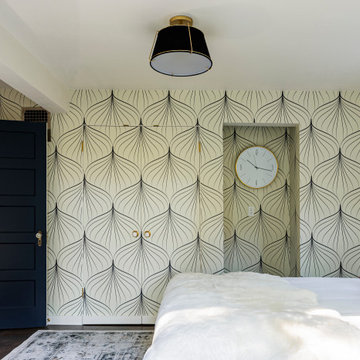
The graphic wallpaper in this basement guest room creates a stunning focal wall, while concealing the hidden closet door.
Idee per una grande taverna boho chic seminterrata con pareti blu, pavimento in cemento, pavimento grigio e carta da parati
Idee per una grande taverna boho chic seminterrata con pareti blu, pavimento in cemento, pavimento grigio e carta da parati
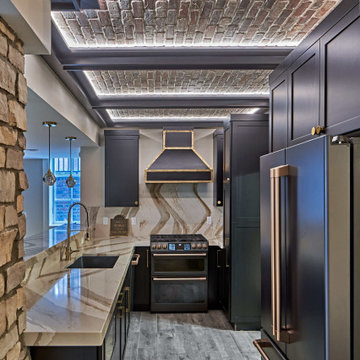
Luxury finished basement with full kitchen and bar, clack GE cafe appliances with rose gold hardware, home theater, home gym, bathroom with sauna, lounge with fireplace and theater, dining area, and wine cellar.

New finished basement. Includes large family room with expansive wet bar, spare bedroom/workout room, 3/4 bath, linear gas fireplace.
Ispirazione per una grande taverna contemporanea con sbocco, angolo bar, pareti grigie, pavimento in vinile, camino classico, cornice del camino piastrellata, pavimento grigio, soffitto ribassato e carta da parati
Ispirazione per una grande taverna contemporanea con sbocco, angolo bar, pareti grigie, pavimento in vinile, camino classico, cornice del camino piastrellata, pavimento grigio, soffitto ribassato e carta da parati
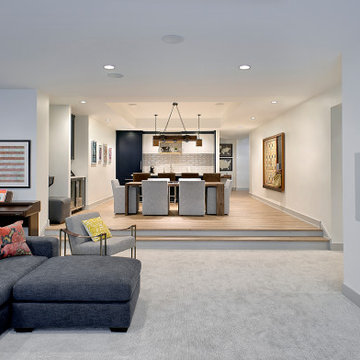
Linkfloor Empire LVT flooring in tan by Porcelanosa in lower level
Woodharbor kitchenette with Subzero appliance package
Shuffleboard table, Arcade Legends Console and Cocktail Arcade Machine by ABT Cave
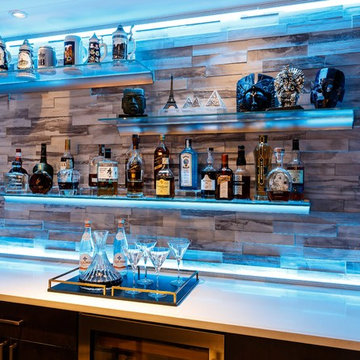
Immagine di una grande taverna contemporanea con sbocco, pareti grigie e pavimento grigio
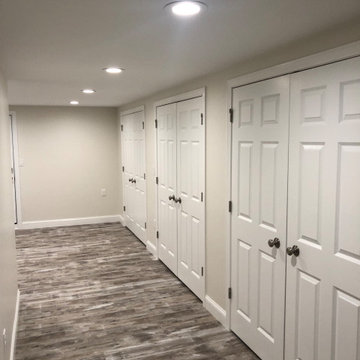
The best way to figure out how to put your finished basement to use is to determine what your home is missing. Working out and keeping on track can be very time consuming and the thought of working out in a crowded gym does not make the situation any better
No excuses if you have a workout room with your own bathroom and refrigerator –right?
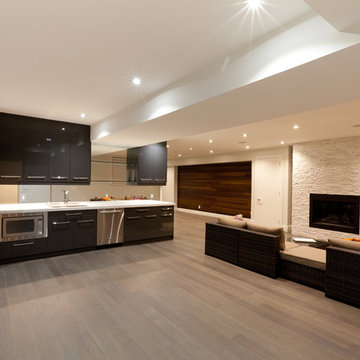
This basement offers full-size kitchen appliances, paneled dark wood accent wall, and a gas fireplace.
Esempio di una grande taverna minimal interrata con pareti bianche, parquet chiaro, camino classico, cornice del camino in pietra e pavimento grigio
Esempio di una grande taverna minimal interrata con pareti bianche, parquet chiaro, camino classico, cornice del camino in pietra e pavimento grigio
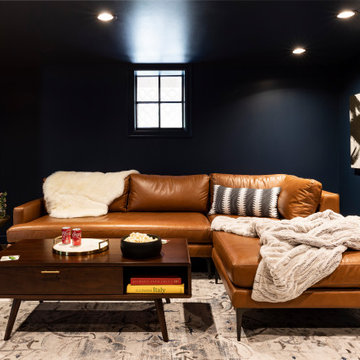
Quickly turning into the most used part of this basement is the comfy and cozy family room, perfect for movie nights, kid's sleep overs, and even an at-home date night. The dark blue paint on both the ceiling and walls creates the perfect cozy ambiance.
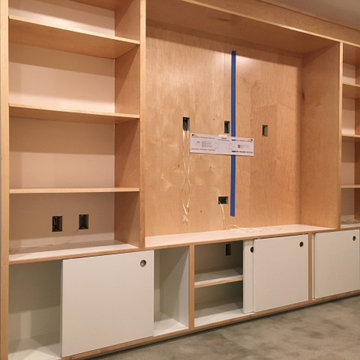
The TV wall.
The ABB Built-in
- custom designed storage system for basement area in condo
- queen size side tilt Murphy bed, TV cabinet with sliding doors, 4 drawer open closet, comforter cubby and shelving
- Prefinished maple plywood, white melamine cabinet liner plywood, full extension undermount drawer slides, Trola Rolle 2000 sliding door system
This project totally transformed the basement into a usable, comfortable living area and essentially created an additional bedroom in the condo. The access from the garage was tight so all components were built on-site.
We love seeing how spaces like this can become functional and aesthetic with the client's vision and our building skills! Let us know how we can help create a usable area for you!! Feel free to contact us through Facebook, @vpw.designs on Instagram or vpwdesigns.com
Thanks for looking!
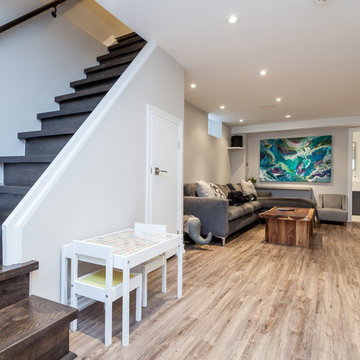
Immagine di una grande taverna design seminterrata con pareti grigie, pavimento in vinile e pavimento grigio
1.793 Foto di grandi taverne con pavimento grigio
4