4.452 Foto di grandi taverne con pareti grigie
Filtra anche per:
Budget
Ordina per:Popolari oggi
81 - 100 di 4.452 foto
1 di 3
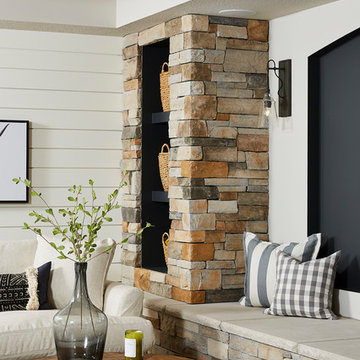
Modern Farmhouse Basement finish with rustic exposed beams, a large TV feature wall, and bench depth hearth for extra seating.
Esempio di una grande taverna country con sbocco, pareti grigie, moquette, camino bifacciale, cornice del camino in pietra e pavimento grigio
Esempio di una grande taverna country con sbocco, pareti grigie, moquette, camino bifacciale, cornice del camino in pietra e pavimento grigio

The TV area is nestled in a corner and features a beautiful custom built-in entertainment center complete with inset lighting and comfortable seating for watching your favorite movie or sports team.
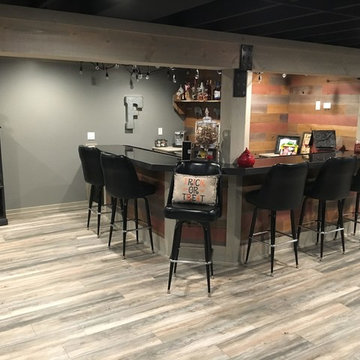
Farm house themed basement with drift wood finished trim, bathroom, and wet bar
Ispirazione per una grande taverna country interrata con pareti grigie, pavimento in vinile e pavimento grigio
Ispirazione per una grande taverna country interrata con pareti grigie, pavimento in vinile e pavimento grigio
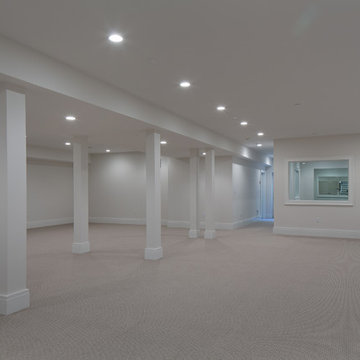
Foto di una grande taverna tradizionale interrata con pareti grigie, moquette e nessun camino
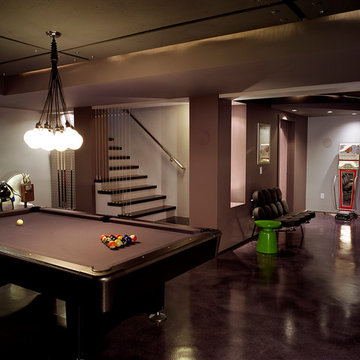
Tom Watson Photography
Ispirazione per una grande taverna minimalista interrata con pavimento grigio, pareti grigie e pavimento in cemento
Ispirazione per una grande taverna minimalista interrata con pavimento grigio, pareti grigie e pavimento in cemento

Before image.
Immagine di una grande taverna country con sbocco, home theatre, pareti grigie, pavimento in laminato, nessun camino, pavimento grigio e pannellatura
Immagine di una grande taverna country con sbocco, home theatre, pareti grigie, pavimento in laminato, nessun camino, pavimento grigio e pannellatura

Foto di una grande taverna minimalista seminterrata con pareti grigie, moquette, camino lineare Ribbon e pavimento beige

Esempio di una grande taverna design interrata con sala giochi, pareti grigie, moquette, camino lineare Ribbon, cornice del camino in pietra ricostruita e pavimento beige
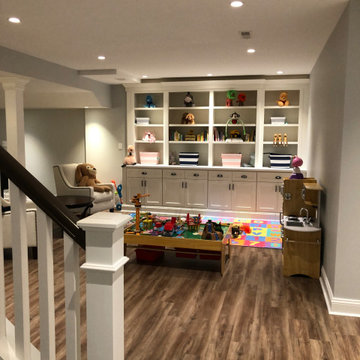
You can be fully involved in what’s playing on the TV and keep an eye on the kids at the same time thanks to the impressive surround sound and the structural column wrapped with nice wood Mill work which provides a soft separation between this area and the children’s play area. The built-in children’s area is transformational – while they are young, you can use the beautiful shelving and cabinets to store toys and games. As they get older you can turn it into a sophisticated library or office.
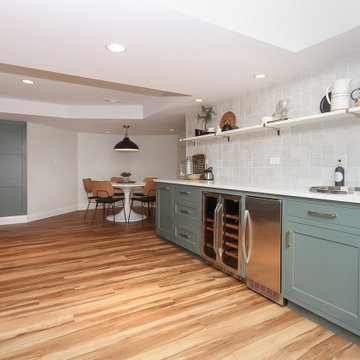
Ispirazione per una grande taverna minimalista interrata con pareti grigie, pavimento in vinile, nessun camino e pavimento marrone
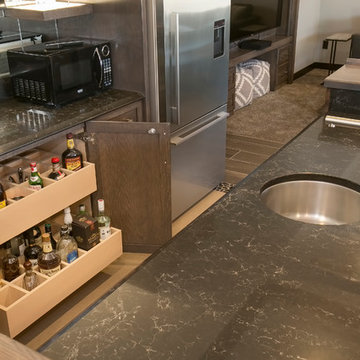
Ispirazione per una grande taverna tradizionale con sbocco, pareti grigie, pavimento in gres porcellanato, nessun camino e pavimento marrone
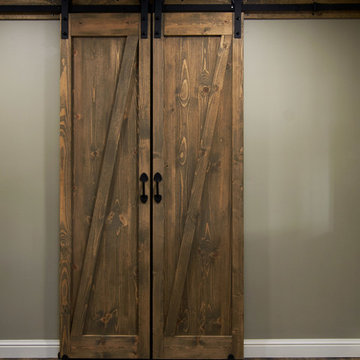
Photographer: Karen Palmer Photography
Esempio di una grande taverna rustica con sbocco, pareti grigie, pavimento in vinile, camino classico e pavimento marrone
Esempio di una grande taverna rustica con sbocco, pareti grigie, pavimento in vinile, camino classico e pavimento marrone
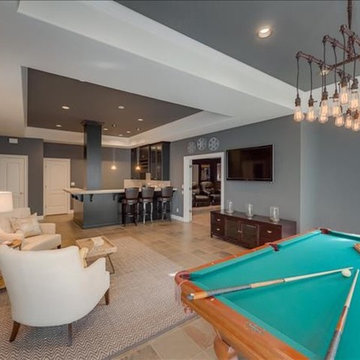
walk-out basement with a full wet bar, home theater, tv viewing area and a pool table.
Monogram Interior Design
Foto di una grande taverna chic con sbocco, pareti grigie, pavimento in ardesia e nessun camino
Foto di una grande taverna chic con sbocco, pareti grigie, pavimento in ardesia e nessun camino
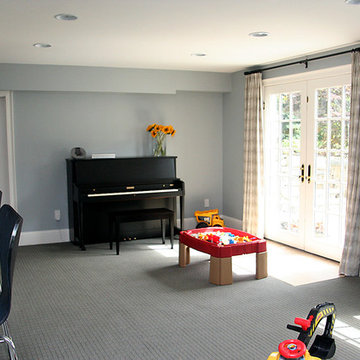
Esempio di una grande taverna tradizionale con pareti grigie, moquette e nessun camino
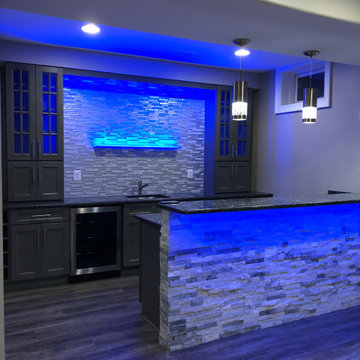
Ispirazione per una grande taverna moderna seminterrata con pareti grigie, moquette, camino lineare Ribbon, cornice del camino in pietra e pavimento beige
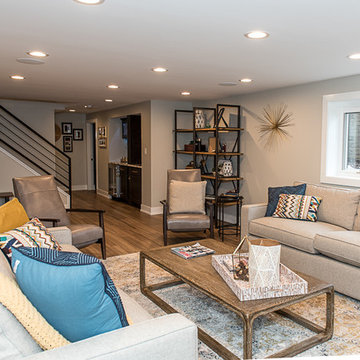
Esempio di una grande taverna minimalista con sbocco, pareti grigie, pavimento in vinile, camino ad angolo, cornice del camino in mattoni e pavimento marrone
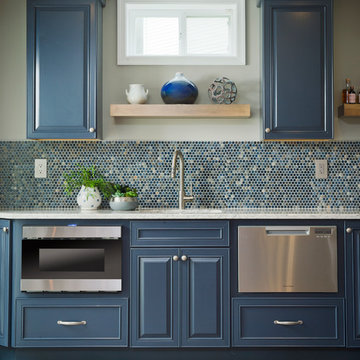
Navy blue cabinets, open shelving and quartz countertop offer storage and display space for bar items, appliances and accessories. Under cabinet dishwasher drawer and microwave make for easy entertaining.
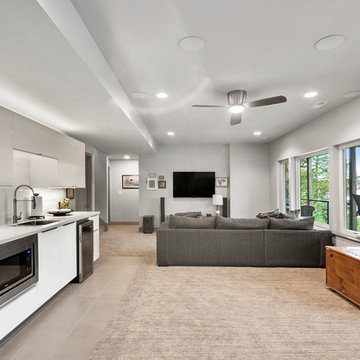
Ispirazione per una grande taverna design con sbocco, pareti grigie, moquette, nessun camino e pavimento beige

Picture Perfect House
Ispirazione per una grande taverna classica con pareti grigie, parquet chiaro e nessun camino
Ispirazione per una grande taverna classica con pareti grigie, parquet chiaro e nessun camino
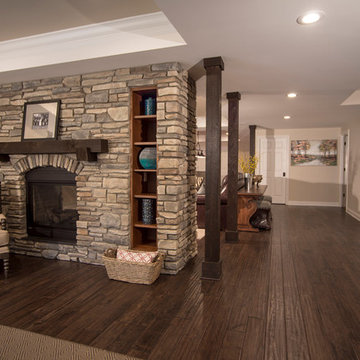
Spectacular Rustic/Modern Basement Renovation - The large unfinished basement of this beautiful custom home was transformed into a rustic family retreat. The new space has something for everyone and adds over 1800 sq. feet of living space with something for the whole family. The walkout basement has plenty of natural light and offers several places to gather, play games, or get away. A home office and full bathroom add function and convenience for the homeowners and their guests. A two-sided stone fireplace helps to define and divide the large room as well as to warm the atmosphere and the Michigan winter nights. The undeniable pinnacle of this remodel is the custom, old-world inspired bar made of massive timber beams and 100 year-old reclaimed barn wood that we were able to salvage from the iconic Milford Shutter Shop. The Barrel vaulted, tongue and groove ceiling add to the authentic look and feel the owners desired. Brookhaven, Knotty Alder cabinets and display shelving, black honed granite countertops, Black River Ledge cultured stone accents, custom Speake-easy door with wrought iron details, and glass pendant lighting with vintage Edison bulbs together send guests back in time to a rustic saloon of yesteryear. The high-tech additions of high-def. flat screen TV and recessed LED accent light are the hint that this is a contemporary project. This is truly a work of art! - Photography Michael Raffin MARS Photography
4.452 Foto di grandi taverne con pareti grigie
5