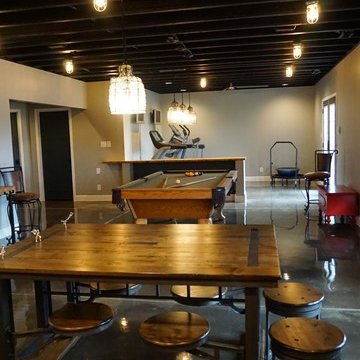4.452 Foto di grandi taverne con pareti grigie
Filtra anche per:
Budget
Ordina per:Popolari oggi
61 - 80 di 4.452 foto
1 di 3
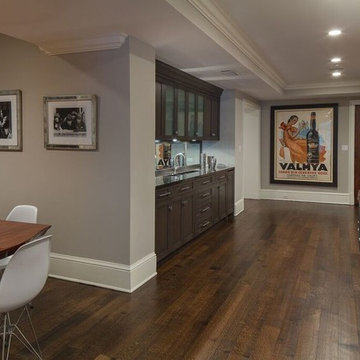
Esempio di una grande taverna chic seminterrata con pareti grigie, parquet scuro e pavimento marrone

Immagine di una grande taverna tradizionale seminterrata con pareti grigie, moquette, pavimento beige, cornice del camino in pietra e sala giochi
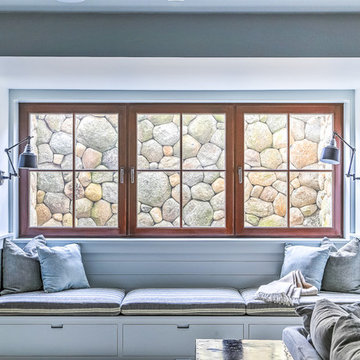
In the basement living area, we were required by code to provide an egress window well to allow the occupants to escape the building in the event of an emergency. We solved this need by creating a built-in window seat, which features the beautiful stone work of the retaining wall outside. Who says that subterranean needs to be without natural light and beauty?
Photo: Amy Nowak-Palmerini
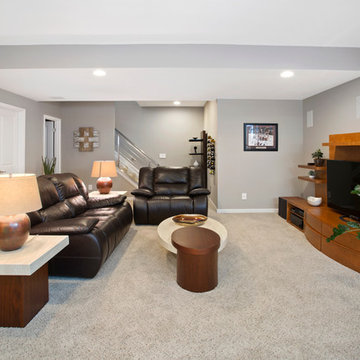
Greg Grupenhof Photography
Esempio di una grande taverna minimalista interrata con pareti grigie e moquette
Esempio di una grande taverna minimalista interrata con pareti grigie e moquette
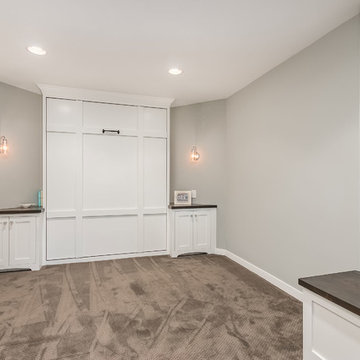
©Finished Basement Company
Esempio di una grande taverna tradizionale seminterrata con pareti grigie, moquette, camino bifacciale, cornice del camino in pietra e pavimento grigio
Esempio di una grande taverna tradizionale seminterrata con pareti grigie, moquette, camino bifacciale, cornice del camino in pietra e pavimento grigio
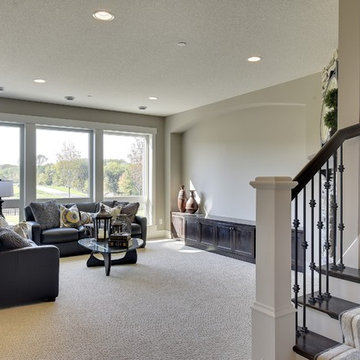
Spacecrafting
Ispirazione per una grande taverna tradizionale con sbocco, moquette, camino classico, pareti grigie e pavimento grigio
Ispirazione per una grande taverna tradizionale con sbocco, moquette, camino classico, pareti grigie e pavimento grigio
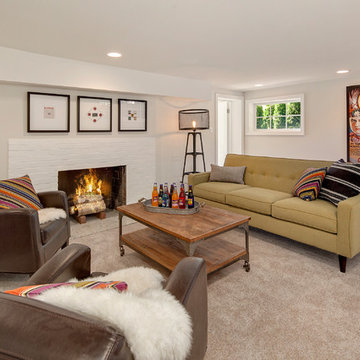
Foto di una grande taverna stile marino con moquette, camino classico, cornice del camino in mattoni, sbocco e pareti grigie
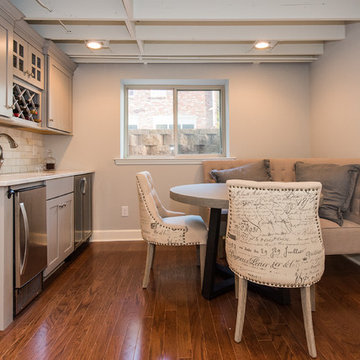
The homeowners were ready to renovate this basement to add more living space for the entire family. Before, the basement was used as a playroom, guest room and dark laundry room! In order to give the illusion of higher ceilings, the acoustical ceiling tiles were removed and everything was painted white. The renovated space is now used not only as extra living space, but also a room to entertain in.
Photo Credit: Natan Shar of BHAMTOURS
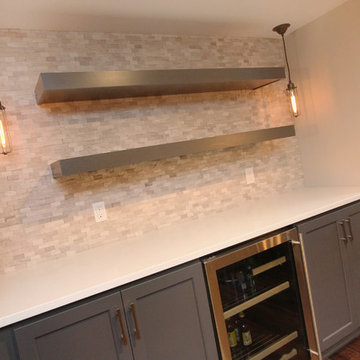
This family’s basement had become a catch-all space and was sorely underutilized. Although it was spacious, the current layout wasn’t working. The homeowners wanted to transform this space from closed and dreary to open and inviting.
Specific requirements of the design included:
- Opening up the area to create an awesome family hang out space game room for kids and adults
- A bar and eating area
- A theater room that the parents could enjoy without disturbing the kids at night
- An industrial design aesthetic
The transformation of this basement is amazing. Walls were opened to create flow between the game room, eating space and theater rooms. One end of a staircase was closed off, enabling the soundproofing of the theater.
A light neutral palette and gorgeous lighting fixtures make you forget that you are in the basement. Unique materials such as galvanized piping, corrugated metal and cool light fixtures give the space an industrial feel.
Now, this basement functions as the great family hang out space the homeowners envisioned.
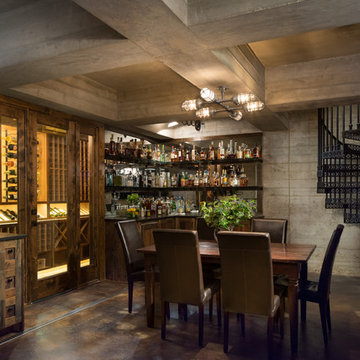
Whit Preston Photography
Immagine di una grande taverna stile rurale interrata con pareti grigie, pavimento in cemento e nessun camino
Immagine di una grande taverna stile rurale interrata con pareti grigie, pavimento in cemento e nessun camino
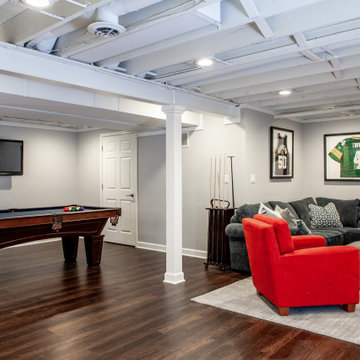
Idee per una grande taverna tradizionale interrata con sala giochi, pareti grigie, pavimento in vinile, pavimento marrone e travi a vista
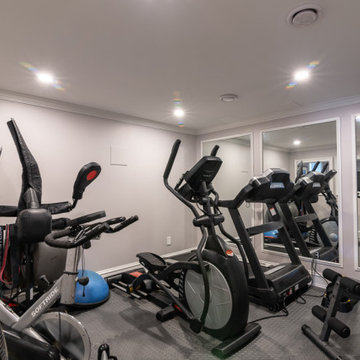
Immagine di una grande taverna classica con sbocco, pareti grigie, pavimento in legno massello medio, nessun camino e pavimento beige

This walkout basement features sliding glass doors and bright windows that light up the space. ©Finished Basement Company
Ispirazione per una grande taverna chic con pareti grigie, parquet scuro, camino ad angolo, cornice del camino piastrellata, pavimento marrone e sbocco
Ispirazione per una grande taverna chic con pareti grigie, parquet scuro, camino ad angolo, cornice del camino piastrellata, pavimento marrone e sbocco
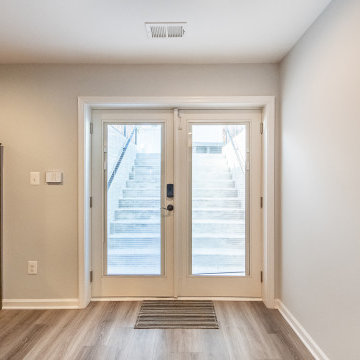
Basement walk-out with a large exterior French door
Foto di una grande taverna tradizionale con sbocco, angolo bar, pareti grigie, pavimento in vinile, nessun camino e pavimento marrone
Foto di una grande taverna tradizionale con sbocco, angolo bar, pareti grigie, pavimento in vinile, nessun camino e pavimento marrone

Once unfinished, now the perfect spot to watch a game/movie and relax by the fire.
Esempio di una grande taverna rustica con sbocco, home theatre, pareti grigie, pavimento in vinile, camino classico, cornice del camino in mattoni, pavimento marrone, travi a vista e pareti in legno
Esempio di una grande taverna rustica con sbocco, home theatre, pareti grigie, pavimento in vinile, camino classico, cornice del camino in mattoni, pavimento marrone, travi a vista e pareti in legno

This full basement renovation included adding a mudroom area, media room, a bedroom, a full bathroom, a game room, a kitchen, a gym and a beautiful custom wine cellar. Our clients are a family that is growing, and with a new baby, they wanted a comfortable place for family to stay when they visited, as well as space to spend time themselves. They also wanted an area that was easy to access from the pool for entertaining, grabbing snacks and using a new full pool bath.We never treat a basement as a second-class area of the house. Wood beams, customized details, moldings, built-ins, beadboard and wainscoting give the lower level main-floor style. There’s just as much custom millwork as you’d see in the formal spaces upstairs. We’re especially proud of the wine cellar, the media built-ins, the customized details on the island, the custom cubbies in the mudroom and the relaxing flow throughout the entire space.
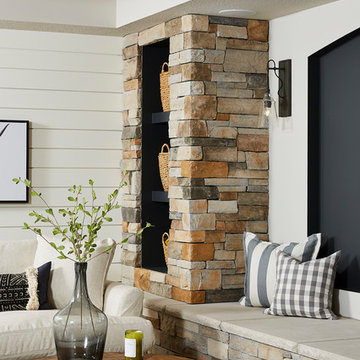
Modern Farmhouse Basement finish with rustic exposed beams, a large TV feature wall, and bench depth hearth for extra seating.
Esempio di una grande taverna country con sbocco, pareti grigie, moquette, camino bifacciale, cornice del camino in pietra e pavimento grigio
Esempio di una grande taverna country con sbocco, pareti grigie, moquette, camino bifacciale, cornice del camino in pietra e pavimento grigio

The TV area is nestled in a corner and features a beautiful custom built-in entertainment center complete with inset lighting and comfortable seating for watching your favorite movie or sports team.
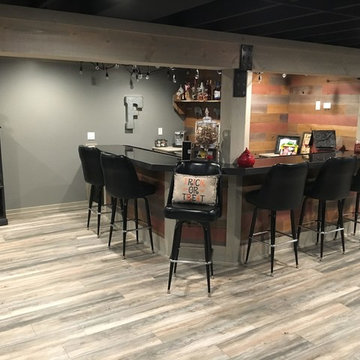
Farm house themed basement with drift wood finished trim, bathroom, and wet bar
Ispirazione per una grande taverna country interrata con pareti grigie, pavimento in vinile e pavimento grigio
Ispirazione per una grande taverna country interrata con pareti grigie, pavimento in vinile e pavimento grigio
4.452 Foto di grandi taverne con pareti grigie
4
