2.427 Foto di grandi taverne con pareti bianche
Filtra anche per:
Budget
Ordina per:Popolari oggi
41 - 60 di 2.427 foto
1 di 3

The expansive basement entertainment area features a tv room, a kitchenette and a custom bar for entertaining. The custom entertainment center and bar areas feature bright blue cabinets with white oak accents. Lucite and gold cabinet hardware adds a modern touch. The sitting area features a comfortable sectional sofa and geometric accent pillows that mimic the design of the kitchenette backsplash tile. The kitchenette features a beverage fridge, a sink, a dishwasher and an undercounter microwave drawer. The large island is a favorite hangout spot for the clients' teenage children and family friends. The convenient kitchenette is located on the basement level to prevent frequent trips upstairs to the main kitchen. The custom bar features lots of storage for bar ware, glass display cabinets and white oak display shelves. Locking liquor cabinets keep the alcohol out of reach for the younger generation.

Immagine di una grande taverna tradizionale con sbocco, pareti bianche, camino classico, cornice del camino in metallo, angolo bar, pavimento beige e pavimento con piastrelle in ceramica

Idee per una grande taverna minimal con pareti bianche, parquet chiaro, nessun camino e pavimento beige

Foto di una grande taverna chic con sbocco, angolo bar, pareti bianche, moquette, nessun camino e pavimento beige
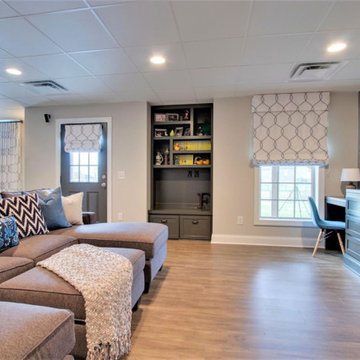
custom media cabinet with desks and built in reading nook
Esempio di una grande taverna classica con sbocco, pareti bianche, pavimento in legno massello medio e pavimento marrone
Esempio di una grande taverna classica con sbocco, pareti bianche, pavimento in legno massello medio e pavimento marrone
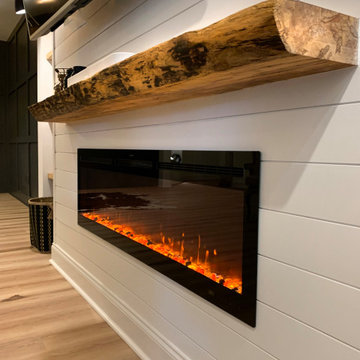
full basement remodel. Modern/craftsmen style.
Foto di una grande taverna american style con sbocco e pareti bianche
Foto di una grande taverna american style con sbocco e pareti bianche

Idee per una grande taverna minimalista seminterrata con angolo bar, pareti bianche, pavimento in vinile e soffitto ribassato
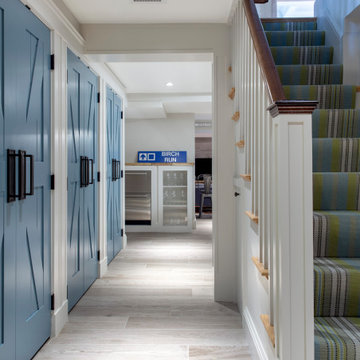
TEAM
Architect: LDa Architecture & Interiors
Interior Design: LDa Architecture & Interiors
Photographer: Sean Litchfield Photography
Immagine di una grande taverna chic interrata con pareti bianche, parquet chiaro, nessun camino e pavimento grigio
Immagine di una grande taverna chic interrata con pareti bianche, parquet chiaro, nessun camino e pavimento grigio

Ispirazione per una grande taverna industriale interrata con pareti bianche, pavimento in cemento, camino classico e cornice del camino in mattoni
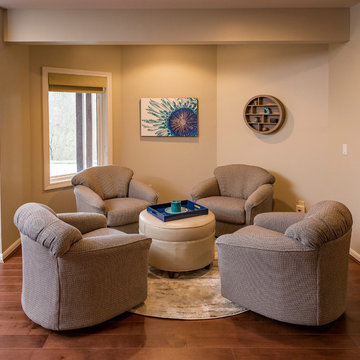
RVP Photography
Idee per una grande taverna chic interrata con pareti bianche, pavimento in legno massello medio e pavimento marrone
Idee per una grande taverna chic interrata con pareti bianche, pavimento in legno massello medio e pavimento marrone

Ispirazione per una grande taverna contemporanea interrata con pareti bianche, parquet chiaro, camino lineare Ribbon e cornice del camino piastrellata
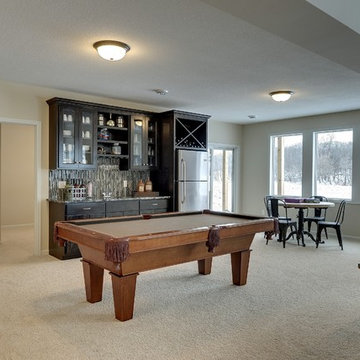
Basement wet bar with cabinets, sink, and fridge. Sliding doors walk out to back yard. Pool table with fringe on the pockets.
Photography by Spacecrafting.
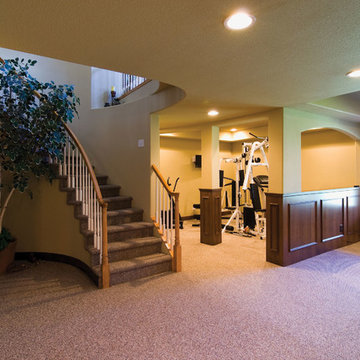
The curved stairs into the basement opens into the main living area. ©Finished Basement Company
Idee per una grande taverna tradizionale con sbocco, pareti bianche, moquette, nessun camino e pavimento marrone
Idee per una grande taverna tradizionale con sbocco, pareti bianche, moquette, nessun camino e pavimento marrone
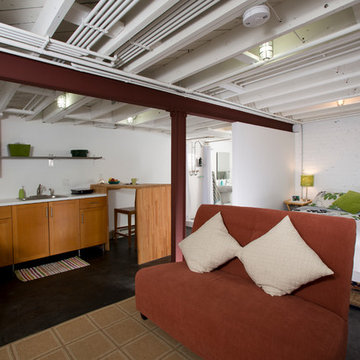
Greg Hadley
Foto di una grande taverna classica con sbocco, pareti bianche, pavimento in cemento, nessun camino e pavimento nero
Foto di una grande taverna classica con sbocco, pareti bianche, pavimento in cemento, nessun camino e pavimento nero

Ispirazione per una grande taverna country seminterrata con pareti bianche, pavimento in cemento e camino classico

A light filled basement complete with a Home Bar and Game Room. Beyond the Pool Table and Ping Pong Table, the floor to ceiling sliding glass doors open onto an outdoor sitting patio.
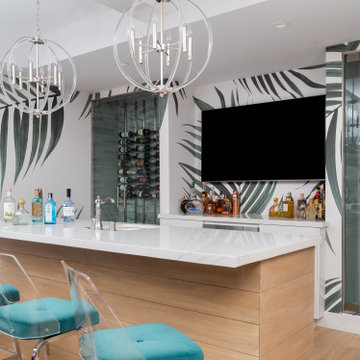
{rimary Bathroom tub is gorgeous
Immagine di una grande taverna contemporanea interrata con sala giochi, pareti bianche e carta da parati
Immagine di una grande taverna contemporanea interrata con sala giochi, pareti bianche e carta da parati
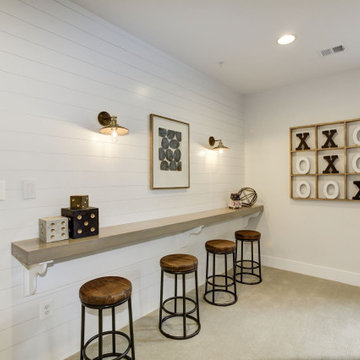
Immagine di una grande taverna classica seminterrata con angolo bar, pareti bianche, moquette, pavimento beige, nessun camino e pareti in perlinato
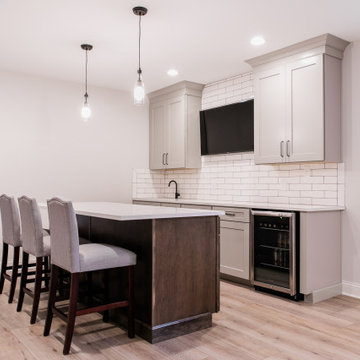
Lexington modern basement remodel.
Foto di una grande taverna contemporanea seminterrata con pareti bianche, pavimento in vinile e pavimento beige
Foto di una grande taverna contemporanea seminterrata con pareti bianche, pavimento in vinile e pavimento beige
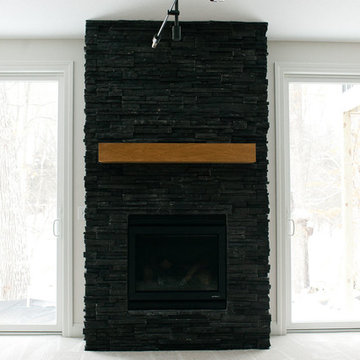
Melissa Oholendt
Foto di una grande taverna minimalista con sbocco, pareti bianche, moquette, camino classico, cornice del camino in pietra e pavimento bianco
Foto di una grande taverna minimalista con sbocco, pareti bianche, moquette, camino classico, cornice del camino in pietra e pavimento bianco
2.427 Foto di grandi taverne con pareti bianche
3