1.011 Foto di grandi scale con alzata in metallo
Filtra anche per:
Budget
Ordina per:Popolari oggi
1 - 20 di 1.011 foto
1 di 3
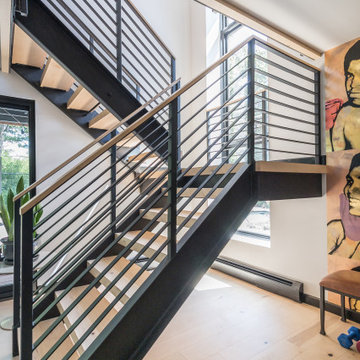
The steel staircase joins the home office and boxing gym to the master bedroom and bath above, with stunning views of the back yard pool and deck. AJD Builders; In House Photography.
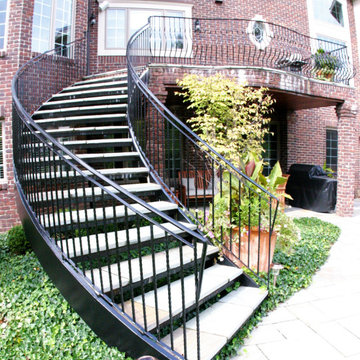
No other home will be quite like this one. The curved steel staircase instantly adds a powerful focal point to the home. Unlike a builder-grade straight, L-shaped, or U-shaped wooden staircase, curved metal stairs flow with grace, spanning the distance with ease. The copper roof and window accents (also installed by Great Lakes Metal Fabrication) provide a luxurious touch. The design adds an old world charm that meshes with the tumbled brick exterior and traditional wrought iron belly rail.
Enjoy more of our work at www.glmetalfab.com.
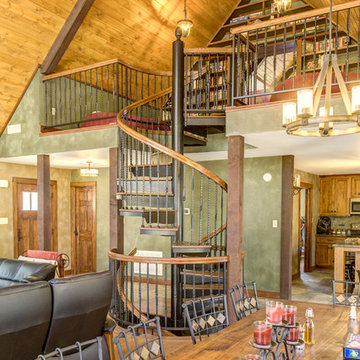
The homeowner chose a matching loft railing to create a cohesive design throughout the space and a seamless transition from staircase to loft.
Immagine di una grande scala a chiocciola stile rurale con pedata in legno e alzata in metallo
Immagine di una grande scala a chiocciola stile rurale con pedata in legno e alzata in metallo
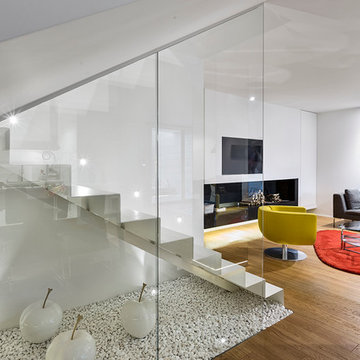
Esempio di una grande scala a rampa dritta minimal con pedata in metallo e alzata in metallo

Idee per una grande scala a "U" minimalista con pedata in metallo e alzata in metallo

Top view of floating staircase and custom multi-pendant glass chandelier.
Idee per una grande scala sospesa design con pedata in legno, alzata in metallo e parapetto in vetro
Idee per una grande scala sospesa design con pedata in legno, alzata in metallo e parapetto in vetro
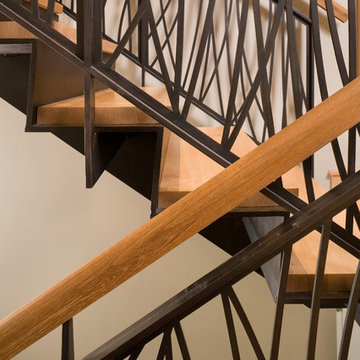
The Redmond Residence is located on a wooded hillside property about 20 miles east of Seattle. The 3.5-acre site has a quiet beauty, with large stands of fir and cedar. The house is a delicate structure of wood, steel, and glass perched on a stone plinth of Montana ledgestone. The stone plinth varies in height from 2-ft. on the uphill side to 15-ft. on the downhill side. The major elements of the house are a living pavilion and a long bedroom wing, separated by a glass entry space. The living pavilion is a dramatic space framed in steel with a “wood quilt” roof structure. A series of large north-facing clerestory windows create a soaring, 20-ft. high space, filled with natural light.
The interior of the house is highly crafted with many custom-designed fabrications, including complex, laser-cut steel railings, hand-blown glass lighting, bronze sink stand, miniature cherry shingle walls, textured mahogany/glass front door, and a number of custom-designed furniture pieces such as the cherry bed in the master bedroom. The dining area features an 8-ft. long custom bentwood mahogany table with a blackened steel base.
The house has many sustainable design features, such as the use of extensive clerestory windows to achieve natural lighting and cross ventilation, low VOC paints, linoleum flooring, 2x8 framing to achieve 42% higher insulation than conventional walls, cellulose insulation in lieu of fiberglass batts, radiant heating throughout the house, and natural stone exterior cladding.

Il vano scala è una scultura minimalista in cui coesistono ferro, vetro e legno.
La luce lineare esalta il disegno orizzontale delle nicchie della libreria in cartongesso.
Il mobile sottoscala è frutto di un progetto e di una realizzazione sartoriale, che qualificano lo spazio a livello estetico e funzionale, consentendo l'utilizzo di uno spazio altrimenti morto.
Il parapetto in cristallo è una presenza discreta che completa e impreziosisce senza disturbare.
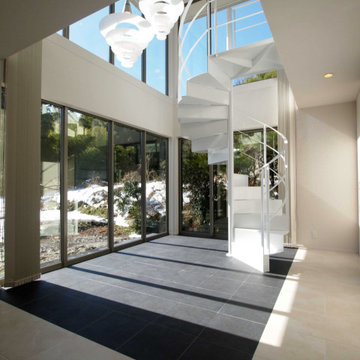
施主様がカタログを見て一目惚れした螺旋階段に合わせて、窓の位置・照明・カーテン・家具を構成しています。
まるでスチール板を折り紙のように曲げたように見えるらせん階段は、空間デザインを一気にモダンに仕上げます。
Immagine di una grande scala a chiocciola moderna con pedata in metallo, alzata in metallo e parapetto in metallo
Immagine di una grande scala a chiocciola moderna con pedata in metallo, alzata in metallo e parapetto in metallo
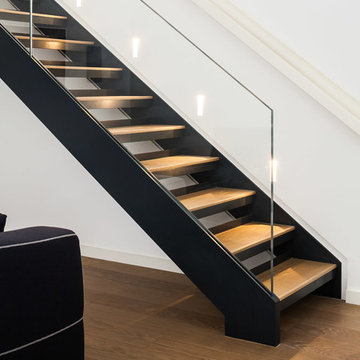
David Butler
Esempio di una grande scala a rampa dritta design con pedata in legno e alzata in metallo
Esempio di una grande scala a rampa dritta design con pedata in legno e alzata in metallo
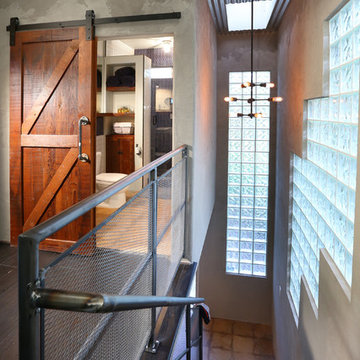
Full Home Renovation and Addition. Industrial Artist Style.
We removed most of the walls in the existing house and create a bridge to the addition over the detached garage. We created an very open floor plan which is industrial and cozy. Both bathrooms and the first floor have cement floors with a specialty stain, and a radiant heat system. We installed a custom kitchen, custom barn doors, custom furniture, all new windows and exterior doors. We loved the rawness of the beams and added corrugated tin in a few areas to the ceiling. We applied American Clay to many walls, and installed metal stairs. This was a fun project and we had a blast!
Tom Queally Photography
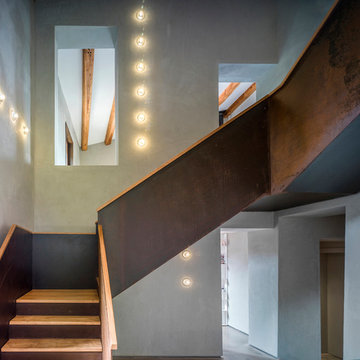
Fotografía: Jesús Granada
Foto di una grande scala a "L" country con pedata in legno e alzata in metallo
Foto di una grande scala a "L" country con pedata in legno e alzata in metallo
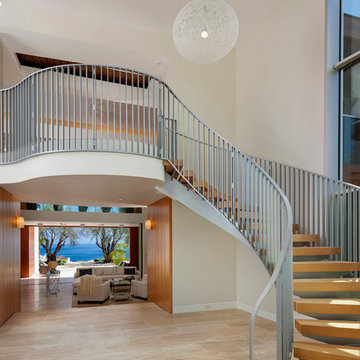
Foto di una grande scala curva moderna con pedata in legno, alzata in metallo e parapetto in metallo
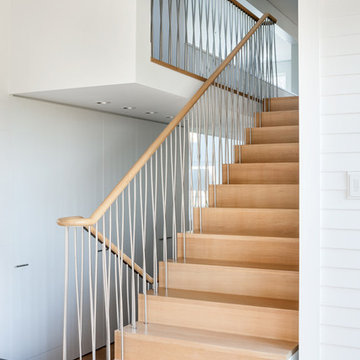
Berkshire Farmhouse, Photo by Greg Premru
Ispirazione per una grande scala a rampa dritta design con pedata in legno e alzata in metallo
Ispirazione per una grande scala a rampa dritta design con pedata in legno e alzata in metallo
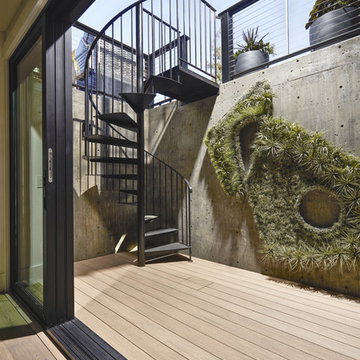
William Short Photography
For a third year in a row, AZEK® Building Products is proud to partner with Sunset magazine on its inspirational 2018 Silicon Valley Idea House, located in the beautiful town of Los Gatos, California. The design team utilized Weathered Teak™ from AZEK® Deck's Vintage Collection® to enhance the indoor-outdoor theme of this year's home. It's featured in three locations on the home including the front porch, back deck and lower-level patio. De Mattei Construction also used AZEK's Evolutions Rail® Contemporary and Bronze Riser lights to complete the stunning backyard entertainment area.
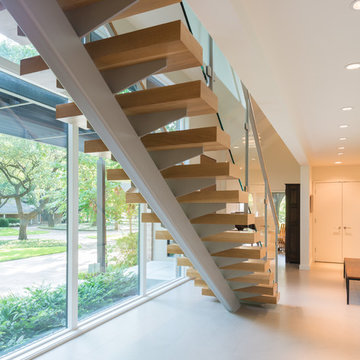
Michael Hunter photography
Foto di una grande scala sospesa design con pedata in legno e alzata in metallo
Foto di una grande scala sospesa design con pedata in legno e alzata in metallo
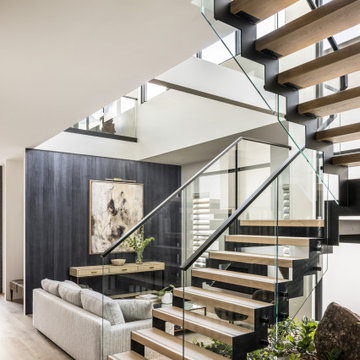
Jack’s Point is Horizon Homes' new display home at the HomeQuest Village in Bella Vista in Sydney.
Inspired by architectural designs seen on a trip to New Zealand, we wanted to create a contemporary home that would sit comfortably in the streetscapes of the established neighbourhoods we regularly build in.
The gable roofline is bold and dramatic, but pairs well if built next to a traditional Australian home.
Throughout the house, the design plays with contemporary and traditional finishes, creating a timeless family home that functions well for the modern family.
On the ground floor, you’ll find a spacious dining, family lounge and kitchen (with butler’s pantry) leading onto a large, undercover alfresco and pool entertainment area. A real feature of the home is the magnificent staircase and screen, which defines a formal lounge area. There’s also a wine room, guest bedroom and, of course, a bathroom, laundry and mudroom.
The display home has a further four family bedrooms upstairs – the primary has a luxurious walk-in robe, en suite bathroom and a private balcony. There’s also a private upper lounge – a perfect place to relax with a book.
Like all of our custom designs, the display home was designed to maximise quality light, airflow and space for the block it was built on. We invite you to visit Jack’s Point and we hope it inspires some ideas for your own custom home.
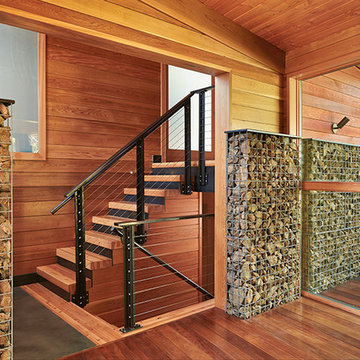
Ben Benschinder
Esempio di una grande scala a "U" minimalista con pedata in legno e alzata in metallo
Esempio di una grande scala a "U" minimalista con pedata in legno e alzata in metallo
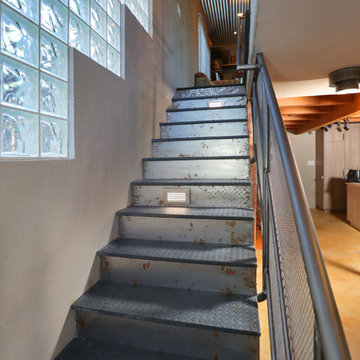
Full Home Renovation and Addition. Industrial Artist Style.
We removed most of the walls in the existing house and create a bridge to the addition over the detached garage. We created an very open floor plan which is industrial and cozy. Both bathrooms and the first floor have cement floors with a specialty stain, and a radiant heat system. We installed a custom kitchen, custom barn doors, custom furniture, all new windows and exterior doors. We loved the rawness of the beams and added corrugated tin in a few areas to the ceiling. We applied American Clay to many walls, and installed metal stairs. This was a fun project and we had a blast!
Tom Queally Photography
1.011 Foto di grandi scale con alzata in metallo
1
