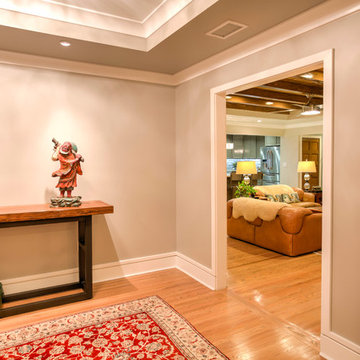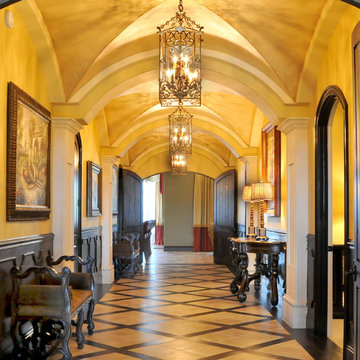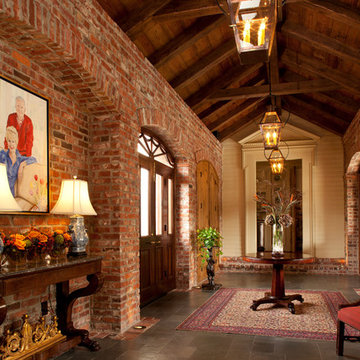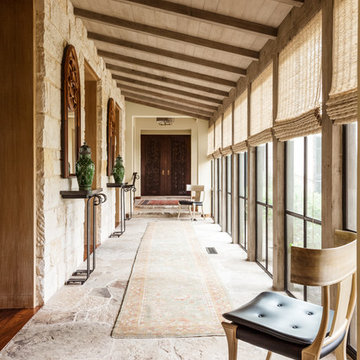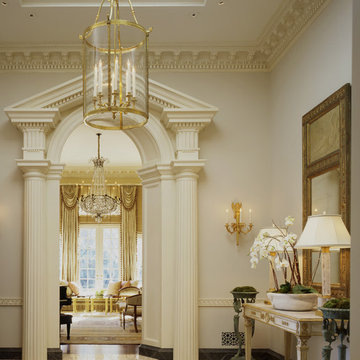339 Foto di grandi ingressi e corridoi
Filtra anche per:
Budget
Ordina per:Popolari oggi
61 - 80 di 339 foto
1 di 3
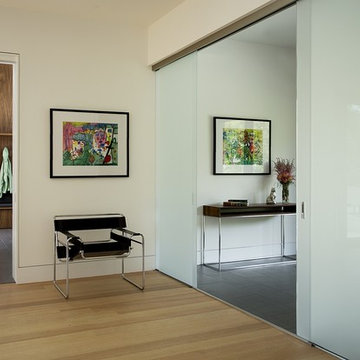
ZeroEnergy Design (ZED) created this modern home for a progressive family in the desirable community of Lexington.
Thoughtful Land Connection. The residence is carefully sited on the infill lot so as to create privacy from the road and neighbors, while cultivating a side yard that captures the southern sun. The terraced grade rises to meet the house, allowing for it to maintain a structured connection with the ground while also sitting above the high water table. The elevated outdoor living space maintains a strong connection with the indoor living space, while the stepped edge ties it back to the true ground plane. Siting and outdoor connections were completed by ZED in collaboration with landscape designer Soren Deniord Design Studio.
Exterior Finishes and Solar. The exterior finish materials include a palette of shiplapped wood siding, through-colored fiber cement panels and stucco. A rooftop parapet hides the solar panels above, while a gutter and site drainage system directs rainwater into an irrigation cistern and dry wells that recharge the groundwater.
Cooking, Dining, Living. Inside, the kitchen, fabricated by Henrybuilt, is located between the indoor and outdoor dining areas. The expansive south-facing sliding door opens to seamlessly connect the spaces, using a retractable awning to provide shade during the summer while still admitting the warming winter sun. The indoor living space continues from the dining areas across to the sunken living area, with a view that returns again to the outside through the corner wall of glass.
Accessible Guest Suite. The design of the first level guest suite provides for both aging in place and guests who regularly visit for extended stays. The patio off the north side of the house affords guests their own private outdoor space, and privacy from the neighbor. Similarly, the second level master suite opens to an outdoor private roof deck.
Light and Access. The wide open interior stair with a glass panel rail leads from the top level down to the well insulated basement. The design of the basement, used as an away/play space, addresses the need for both natural light and easy access. In addition to the open stairwell, light is admitted to the north side of the area with a high performance, Passive House (PHI) certified skylight, covering a six by sixteen foot area. On the south side, a unique roof hatch set flush with the deck opens to reveal a glass door at the base of the stairwell which provides additional light and access from the deck above down to the play space.
Energy. Energy consumption is reduced by the high performance building envelope, high efficiency mechanical systems, and then offset with renewable energy. All windows and doors are made of high performance triple paned glass with thermally broken aluminum frames. The exterior wall assembly employs dense pack cellulose in the stud cavity, a continuous air barrier, and four inches exterior rigid foam insulation. The 10kW rooftop solar electric system provides clean energy production. The final air leakage testing yielded 0.6 ACH 50 - an extremely air tight house, a testament to the well-designed details, progress testing and quality construction. When compared to a new house built to code requirements, this home consumes only 19% of the energy.
Architecture & Energy Consulting: ZeroEnergy Design
Landscape Design: Soren Deniord Design
Paintings: Bernd Haussmann Studio
Photos: Eric Roth Photography

Esempio di un grande ingresso mediterraneo con pareti grigie, una porta a due ante, pavimento bianco e una porta in vetro
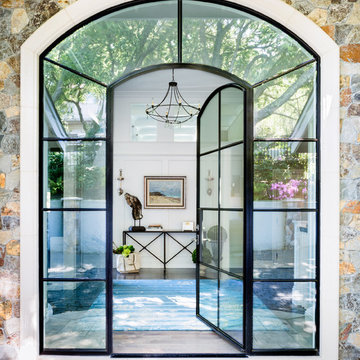
Kelly Vorves Photography
Foto di un grande ingresso tradizionale con pareti bianche, pavimento in legno massello medio, una porta singola e una porta nera
Foto di un grande ingresso tradizionale con pareti bianche, pavimento in legno massello medio, una porta singola e una porta nera
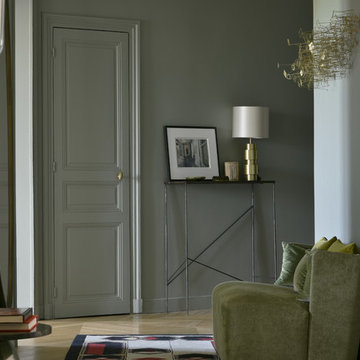
Rénovation du parquet réalisée par Globaleo Bois, entreprise de menuiserie sur mesure (Paris & IDF). Applique Sarah Lavoine, modèle Vadim.
Crédit photo : Véronique Mati
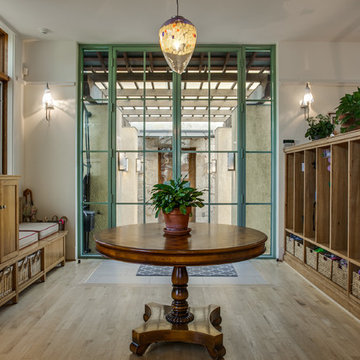
Photo Credit: Juan Molina, Shoot2Sell Photography
Esempio di un grande ingresso mediterraneo con pareti beige, pavimento in legno massello medio, una porta a due ante e una porta in vetro
Esempio di un grande ingresso mediterraneo con pareti beige, pavimento in legno massello medio, una porta a due ante e una porta in vetro
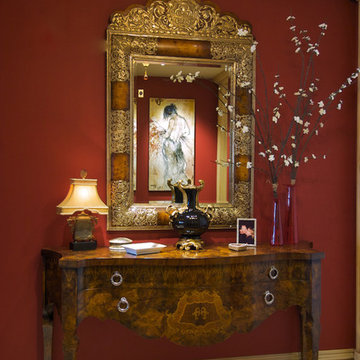
Eric Schappert
Foto di un grande ingresso classico con pareti rosse, pavimento in marmo e pavimento bianco
Foto di un grande ingresso classico con pareti rosse, pavimento in marmo e pavimento bianco
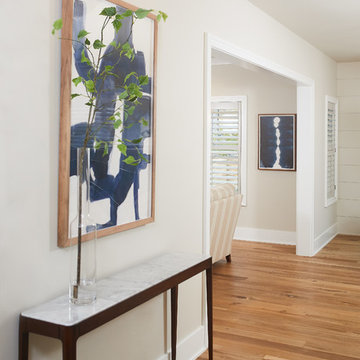
The foyer continues with a hall table, a fun piece of contemporary art and simple greens keeping the space open and encouraging you to continue into the living spaces of the home.
Photographer: Ashley Avila Photography
Interior Design: Vision Interiors by Visbeen
Builder: Joel Peterson Homes
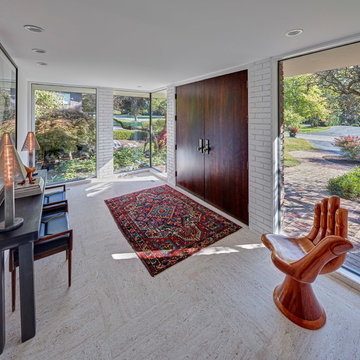
Foto di un grande ingresso minimal con una porta a due ante, una porta in legno scuro, pavimento beige e pareti bianche
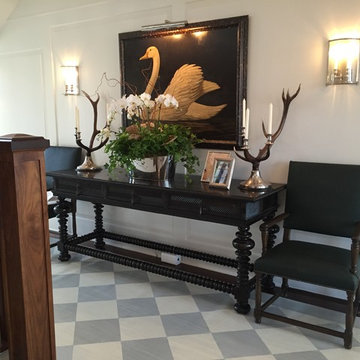
Immagine di un grande corridoio chic con pareti bianche, pavimento in gres porcellanato e pavimento grigio
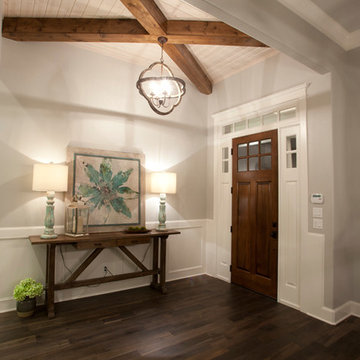
Large open foyer with shiplap ceiling under wood beams, craftsman style front door with transom, wainscoting
Ispirazione per un grande ingresso stile americano con pareti grigie, pavimento in legno massello medio e una porta singola
Ispirazione per un grande ingresso stile americano con pareti grigie, pavimento in legno massello medio e una porta singola
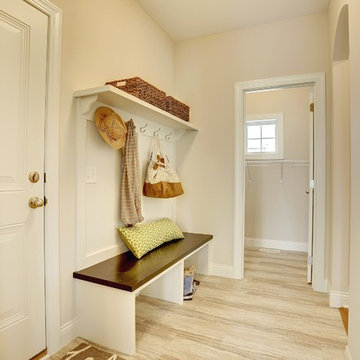
Mudroom with light hardwood floor. Built-in bench with cubbies and coat hooks for all your cold weather outerwear.
Photography by Spacecrafting.
Idee per un grande ingresso con anticamera chic con pareti beige, parquet chiaro, una porta singola e una porta bianca
Idee per un grande ingresso con anticamera chic con pareti beige, parquet chiaro, una porta singola e una porta bianca
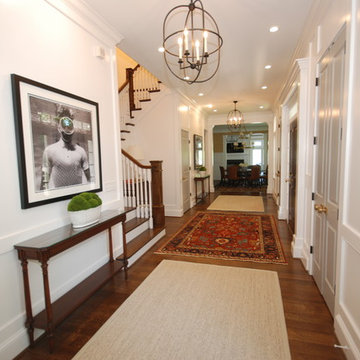
Rehoboth Beach expansive white paneled entrance hall made welcoming and more casual with sisal rugs and black and white photography by Michael Molesky.
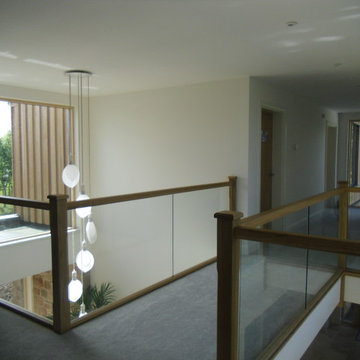
Key to the design solution was the client’s extensive brief and the desire to form a layout based on maximising natural light, views and the ‘feeling of space’. The brief seemingly split into three sections this included an open plan living and entertaining wing, a more private living and working wing and a recreational wing with a pool and gym to suit the client’s athletic lifestyle.
The form was derived from traditional vernacular architecture whilst the ‘three wing’ layout and the use of single storey elements and flat roofs helped to break down the massing of the overall building composition.
The material palette was carefully chosen to reflect the rural setting with the use of render, natural stone, slate and untreated vertical larch cladding. Contemporary detailing, large format glazing and zinc cladding have been used to give the house a modern edge.
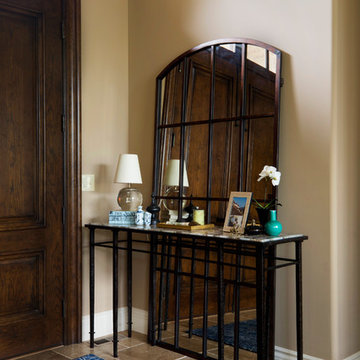
This formal living room was created by punctuating layers of deep blues and airy seafoam greens with bright goldenrod accents. Clean lines were combined with rustic textures to maintain a consistent feel with the rest of the home. The sofa, chairs, bench and shutters were customized for this particular space. New accessories were mixed in with some of the homeowner's most treasured trinkets.
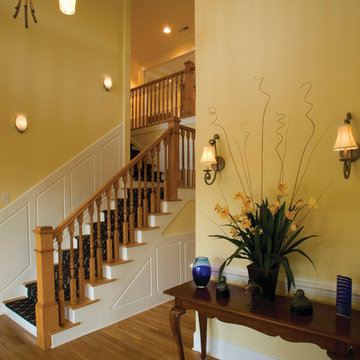
Foyer. The Sater Design Collection's luxury, cottage home plan "Les Anges" (Plan #6825). saterdesign.com
Immagine di un grande ingresso costiero con pareti gialle, pavimento in legno massello medio, una porta a due ante e una porta in legno scuro
Immagine di un grande ingresso costiero con pareti gialle, pavimento in legno massello medio, una porta a due ante e una porta in legno scuro
339 Foto di grandi ingressi e corridoi
4
