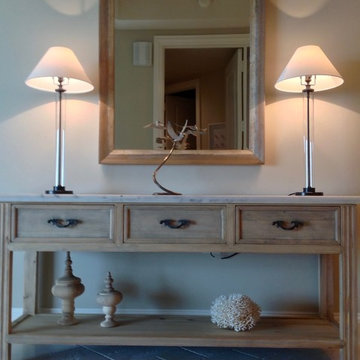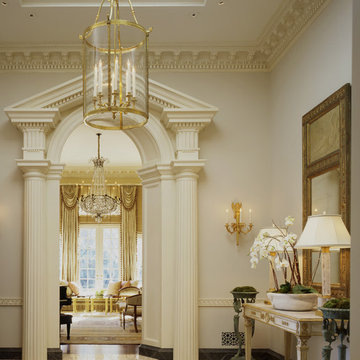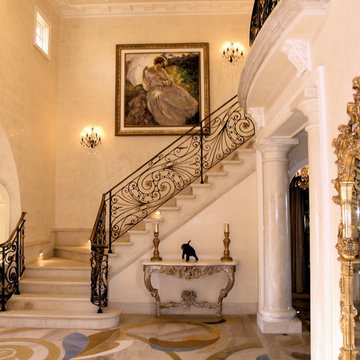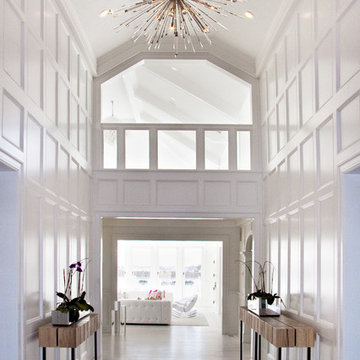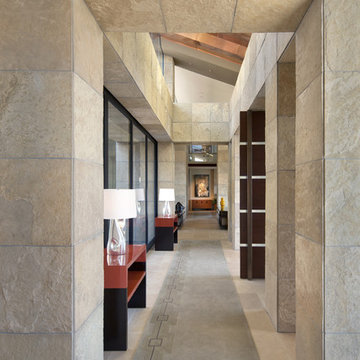339 Foto di grandi ingressi e corridoi
Filtra anche per:
Budget
Ordina per:Popolari oggi
1 - 20 di 339 foto
1 di 3

Reclaimed wood beams are used to trim the ceiling as well as vertically to cover support beams in this Delaware beach house.
Esempio di un grande ingresso o corridoio stile marino con pareti bianche, parquet chiaro e pavimento grigio
Esempio di un grande ingresso o corridoio stile marino con pareti bianche, parquet chiaro e pavimento grigio
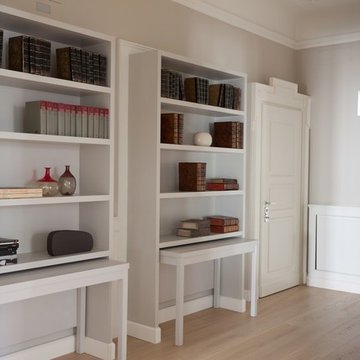
Il grande ingresso è vestito dalle due librerie simmetriche che contengono due tavoli consolle che all'occorrenza si uniscono e diventano un tavolo da pranzo.
Cristina Fiorentini fotografa
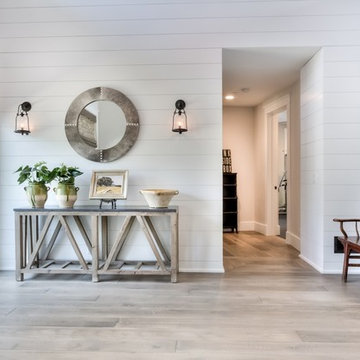
interior designer: Kathryn Smith
Foto di un grande ingresso country con pareti bianche, parquet chiaro, una porta singola e una porta bianca
Foto di un grande ingresso country con pareti bianche, parquet chiaro, una porta singola e una porta bianca
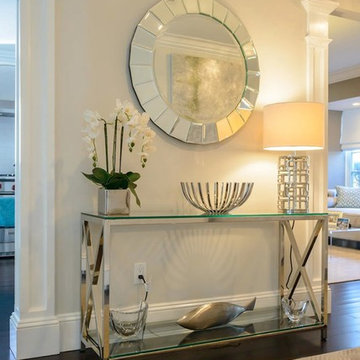
Christina Byers Design, Interior Design
Ispirazione per un grande ingresso o corridoio classico con pareti bianche e parquet scuro
Ispirazione per un grande ingresso o corridoio classico con pareti bianche e parquet scuro
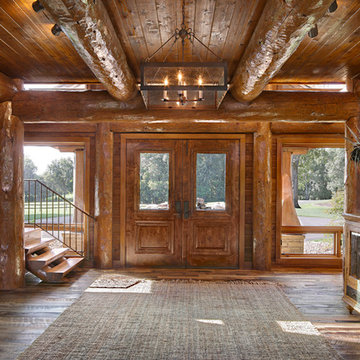
Windowed doors, flanked by more windows, let light into this handcrafted post and beam foyer. Produced By: PrecisionCraft Log & Timber Homes Photo Credit: Mountain Photographics, Inc.

Heidi Long, Longviews Studios, Inc.
Idee per un grande ingresso rustico con pavimento in cemento, una porta singola, una porta in legno chiaro e pareti beige
Idee per un grande ingresso rustico con pavimento in cemento, una porta singola, una porta in legno chiaro e pareti beige
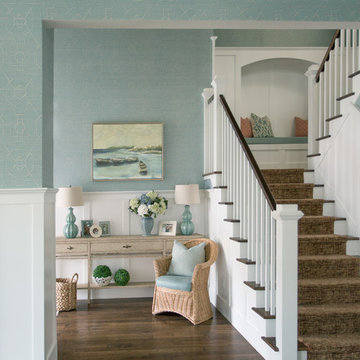
Simple Nantucket style white wainscot and a palette of cool blues, greens, and neutrals evoke that sense of sun, sea and sky. A built-in bench on the staircase landing with hidden bookshelves serves as a cozy reading nook or a place to tie shoes before heading out the door.

Drew Kelly
Foto di un grande ingresso o corridoio tradizionale con pareti bianche, pavimento in gres porcellanato e pavimento grigio
Foto di un grande ingresso o corridoio tradizionale con pareti bianche, pavimento in gres porcellanato e pavimento grigio
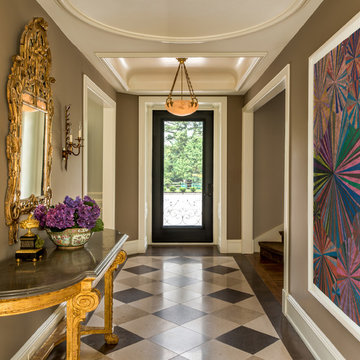
Angle Eye Photography
Idee per un grande corridoio tradizionale con pareti marroni, una porta singola, una porta in vetro e pavimento multicolore
Idee per un grande corridoio tradizionale con pareti marroni, una porta singola, una porta in vetro e pavimento multicolore

Entrance to home showcasing a Christopher Guy sofa
Esempio di un grande ingresso chic con pareti beige, parquet scuro e una porta singola
Esempio di un grande ingresso chic con pareti beige, parquet scuro e una porta singola
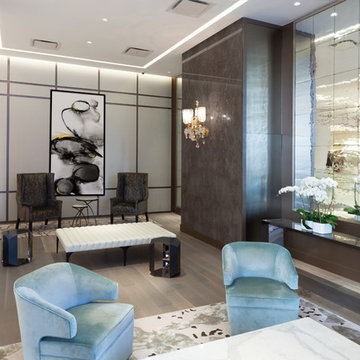
Plaza 400 is a premiere full-service luxury co-op in Manhattan’s Upper East Side. Built in 1968 by architect Philip Birnbaum and Associates, the well-known building has 40 stories and 627 residences. Amenities include a heated outdoor pool, state of the art fitness center, garage, driveway, bike room, laundry room, party room, playroom and rooftop deck.
The extensive 2017 renovation included the main lobby, elevator lift hallway and mailroom. Plaza 400’s gut renovation included new 4’x8′ Calacatta floor slabs, custom paneled feature wall with metal reveals, marble slab front desk and mailroom desk, modern ceiling design, hand blown cut mirror on all columns and custom furniture for the two “Living Room” areas.
The new mailroom was completely gutted as well. A new Calacatta Marble desk welcomes residents to new white lacquered mailboxes, Calacatta Marble filing countertop and a Jonathan Adler chandelier, all which come together to make this space the new jewel box of the Lobby.
The hallway’s gut renovation saw the hall outfitted with new etched bronze mirrored glass panels on the walls, 4’x8′ Calacatta floor slabs and a new vaulted/arched pearlized faux finished ceiling with crystal chandeliers and LED cove lighting.
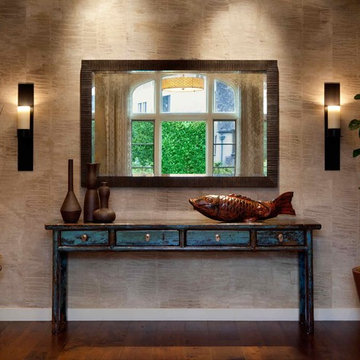
Contemporary, Asian inspired Living Room w/silk wall covering, antique Chinese console, and bronze mirror and sconces.
Paul Dyer Photography.
Foto di un grande ingresso o corridoio design con pareti beige e parquet scuro
Foto di un grande ingresso o corridoio design con pareti beige e parquet scuro
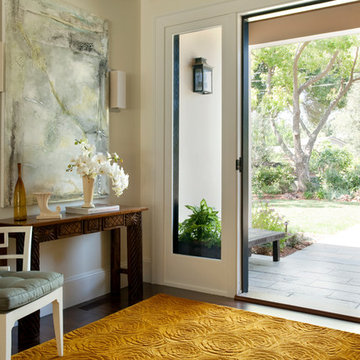
Designed by Sindhu Peruri of
Peruri Design Co.
Woodside, CA
Photography by Eric Roth
Foto di un grande corridoio classico con pareti beige, parquet scuro, una porta singola, una porta in legno bruno e pavimento marrone
Foto di un grande corridoio classico con pareti beige, parquet scuro, una porta singola, una porta in legno bruno e pavimento marrone
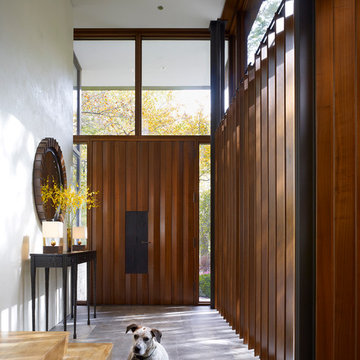
Pivoting louvers were devised inside the Entry, providing shading for the S façade, and privacy from the busy street and neighbors. As the louvers pivot, it transforms the Entry from transparent to opaque, reinforcing a welcoming gesture as an extension of the public spaces, or conveying privacy desired as an extension of the plinth mass.
Steve Hall - Hedrich Blessing
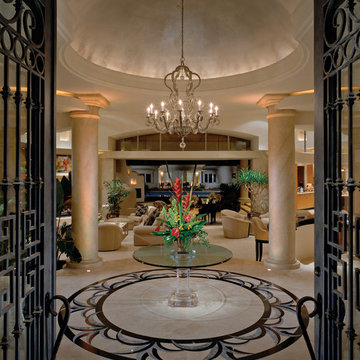
White plaster softened a Modern Interior, with a white pearl plaster Dome.
Foto di un grande ingresso mediterraneo con una porta a due ante
Foto di un grande ingresso mediterraneo con una porta a due ante
339 Foto di grandi ingressi e corridoi
1
