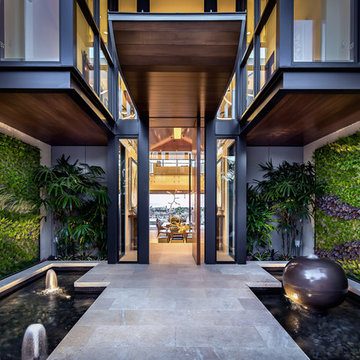17.672 Foto di grandi ingressi e corridoi
Filtra anche per:
Budget
Ordina per:Popolari oggi
121 - 140 di 17.672 foto
1 di 3

Esempio di un grande ingresso moderno con pareti bianche, pavimento in marmo, una porta a due ante, una porta in metallo e pavimento multicolore
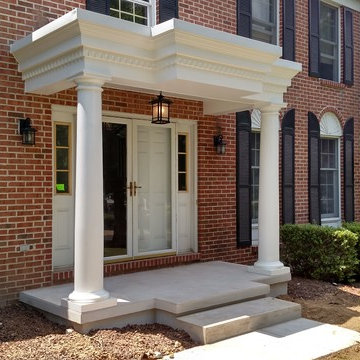
Idee per una grande porta d'ingresso chic con una porta a due ante e una porta bianca
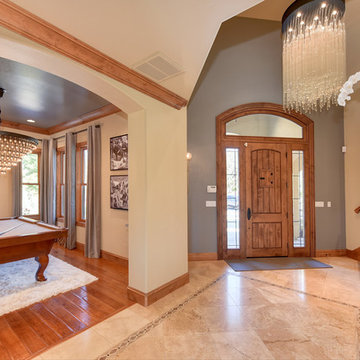
Immagine di una grande porta d'ingresso chic con pareti grigie, pavimento in gres porcellanato, una porta singola, una porta in legno bruno e pavimento beige

Charles Hilton Architects, Robert Benson Photography
From grand estates, to exquisite country homes, to whole house renovations, the quality and attention to detail of a "Significant Homes" custom home is immediately apparent. Full time on-site supervision, a dedicated office staff and hand picked professional craftsmen are the team that take you from groundbreaking to occupancy. Every "Significant Homes" project represents 45 years of luxury homebuilding experience, and a commitment to quality widely recognized by architects, the press and, most of all....thoroughly satisfied homeowners. Our projects have been published in Architectural Digest 6 times along with many other publications and books. Though the lion share of our work has been in Fairfield and Westchester counties, we have built homes in Palm Beach, Aspen, Maine, Nantucket and Long Island.
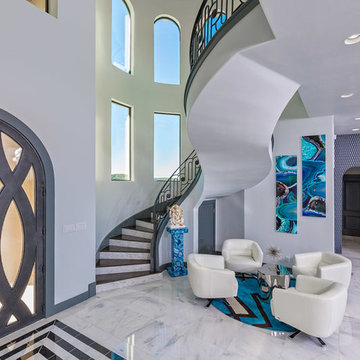
Esempio di una grande porta d'ingresso contemporanea con pareti grigie, pavimento in marmo, una porta a due ante e una porta grigia
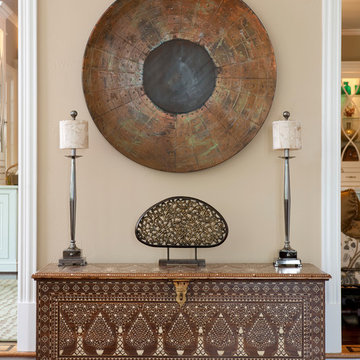
Inlaid ivory & wood decorates this Middle Eastern treasure chest with pair of silver candlestick lamps & giant round pieced copper & bronze bowl above & topped with an ethnic & lacey cast metal sculpture

Installation of pre-made mudroom cabinets and seating,
Ispirazione per un grande ingresso con anticamera country con pavimento in legno massello medio, pareti grigie e pavimento marrone
Ispirazione per un grande ingresso con anticamera country con pavimento in legno massello medio, pareti grigie e pavimento marrone
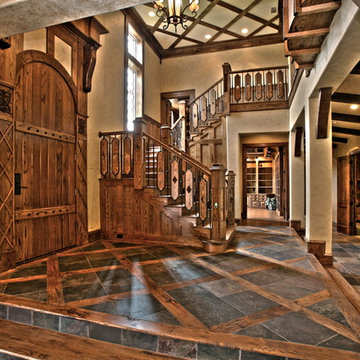
Esempio di una grande porta d'ingresso stile rurale con pareti beige, parquet scuro, una porta singola, una porta in legno scuro e pavimento multicolore
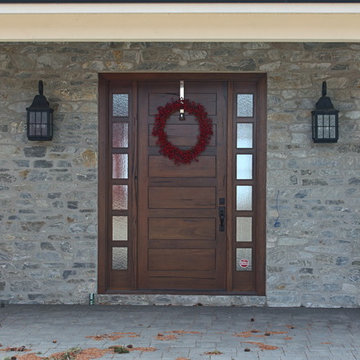
The Helmsley is a modern, square top solid medieval walnut exterior entrance door with apposing sidelight glass details for the modern and classical home. This modern style in conjunction with the medieval walnut wood species makes a
one-of-a-kind look that brings the old into the new.
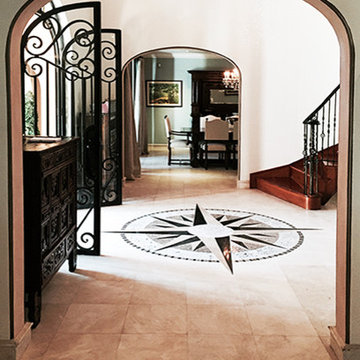
Javier Lozada
Esempio di un grande corridoio mediterraneo con pareti beige, una porta a due ante, una porta in metallo e pavimento beige
Esempio di un grande corridoio mediterraneo con pareti beige, una porta a due ante, una porta in metallo e pavimento beige
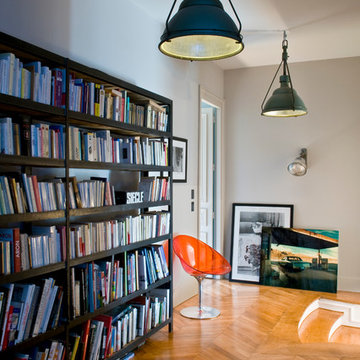
Stephen Clément
Immagine di un grande ingresso o corridoio boho chic con pareti grigie, parquet chiaro e pavimento beige
Immagine di un grande ingresso o corridoio boho chic con pareti grigie, parquet chiaro e pavimento beige
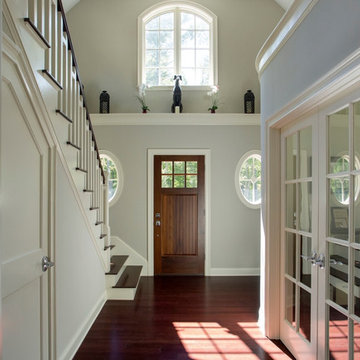
An open house lot is like a blank canvas. When Mathew first visited the wooded lot where this home would ultimately be built, the landscape spoke to him clearly. Standing with the homeowner, it took Mathew only twenty minutes to produce an initial color sketch that captured his vision - a long, circular driveway and a home with many gables set at a picturesque angle that complemented the contours of the lot perfectly.
The interior was designed using a modern mix of architectural styles – a dash of craftsman combined with some colonial elements – to create a sophisticated yet truly comfortable home that would never look or feel ostentatious.
Features include a bright, open study off the entry. This office space is flanked on two sides by walls of expansive windows and provides a view out to the driveway and the woods beyond. There is also a contemporary, two-story great room with a see-through fireplace. This space is the heart of the home and provides a gracious transition, through two sets of double French doors, to a four-season porch located in the landscape of the rear yard.
This home offers the best in modern amenities and design sensibilities while still maintaining an approachable sense of warmth and ease.
Photo by Eric Roth
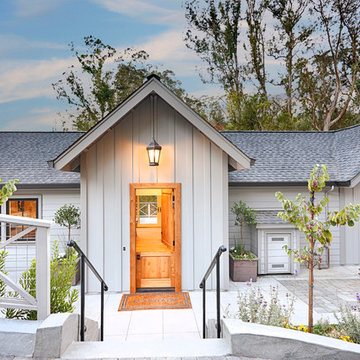
Today’s Vintage Farmhouse by KCS Estates is the perfect pairing of the elegance of simpler times with the sophistication of today’s design sensibility.
Nestled in Homestead Valley this home, located at 411 Montford Ave Mill Valley CA, is 3,383 square feet with 4 bedrooms and 3.5 bathrooms. And features a great room with vaulted, open truss ceilings, chef’s kitchen, private master suite, office, spacious family room, and lawn area. All designed with a timeless grace that instantly feels like home. A natural oak Dutch door leads to the warm and inviting great room featuring vaulted open truss ceilings flanked by a white-washed grey brick fireplace and chef’s kitchen with an over sized island.
The Farmhouse’s sliding doors lead out to the generously sized upper porch with a steel fire pit ideal for casual outdoor living. And it provides expansive views of the natural beauty surrounding the house. An elegant master suite and private home office complete the main living level.
411 Montford Ave Mill Valley CA
Presented by Melissa Crawford
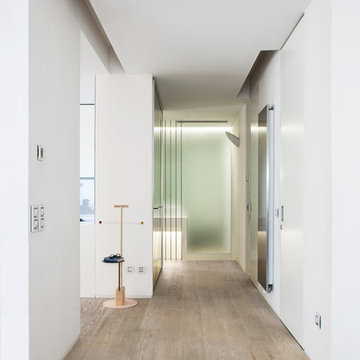
The long entry foyer gives access to the living quarters on one side and the sleeping quarters on the opposite side, separated by full height sliding doors or full height pivoting doors. The backdrop is a luminous glass wall that separates the En-suite Bathroom.
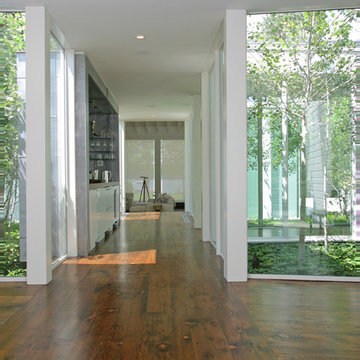
Esempio di un grande corridoio contemporaneo con pareti bianche, pavimento in legno massello medio, una porta singola e una porta in legno scuro
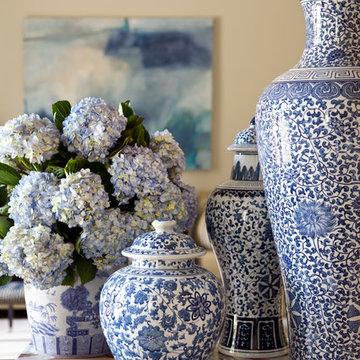
Photography - Nancy Nolan
Walls are Sherwin Williams Wool Skein.
Ispirazione per un grande ingresso tradizionale con pareti beige
Ispirazione per un grande ingresso tradizionale con pareti beige

Ispirazione per un grande ingresso o corridoio classico con pareti beige, pavimento marrone e pavimento in legno massello medio
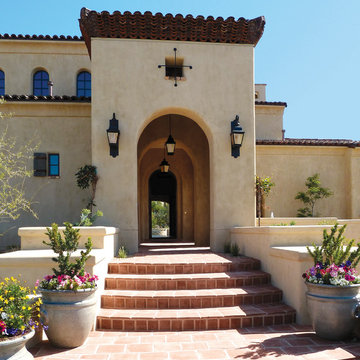
Lanternland
This is a beautiful Entry for a Spanish Colonial Home. the tow large wall mount lanterns flanking the front entry are mounted on Custom Backplates designed specifically for this home. Each bracket has a custom medallion designed by the architect, Andre Hicken and the homeowner to commemorate the hear that the home was built. To learn more about this custom medallion go to www.lanternland.com or contact andrew@lanternland.com. Note how the hanging lanterns in the entry courtyard fit beautifully within the arches and coordinate with the dominant entry lanterns.
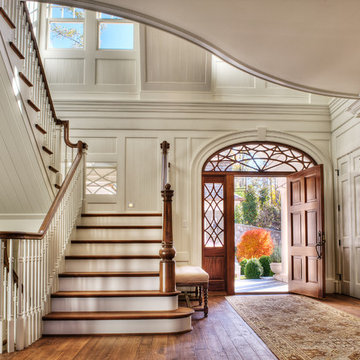
Gracious traditional foyer with mahagony door, distressed floors, and exquisite trim detail. Fabulous design by Stephen Fuller. Photos by TJ Getz.
Immagine di un grande ingresso tradizionale con pareti bianche, pavimento in legno massello medio, una porta singola e una porta in legno bruno
Immagine di un grande ingresso tradizionale con pareti bianche, pavimento in legno massello medio, una porta singola e una porta in legno bruno
17.672 Foto di grandi ingressi e corridoi
7
