17.672 Foto di grandi ingressi e corridoi
Filtra anche per:
Budget
Ordina per:Popolari oggi
101 - 120 di 17.672 foto
1 di 3
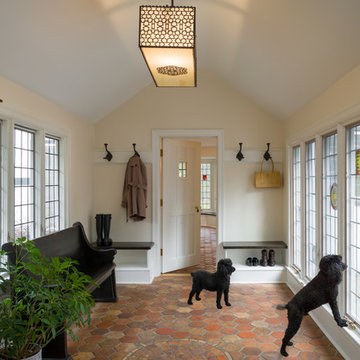
Ispirazione per un grande ingresso con anticamera tradizionale con pareti bianche e pavimento in terracotta
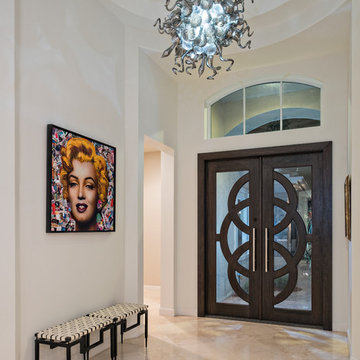
Foyer
Idee per un grande ingresso o corridoio minimal con pareti bianche, pavimento in marmo, una porta a due ante e una porta in legno scuro
Idee per un grande ingresso o corridoio minimal con pareti bianche, pavimento in marmo, una porta a due ante e una porta in legno scuro
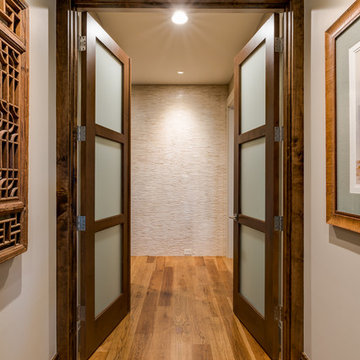
Interior Designer: Allard & Roberts Interior Design, Inc.
Builder: Glennwood Custom Builders
Architect: Con Dameron
Photographer: Kevin Meechan
Doors: Sun Mountain
Cabinetry: Advance Custom Cabinetry
Countertops & Fireplaces: Mountain Marble & Granite
Window Treatments: Blinds & Designs, Fletcher NC
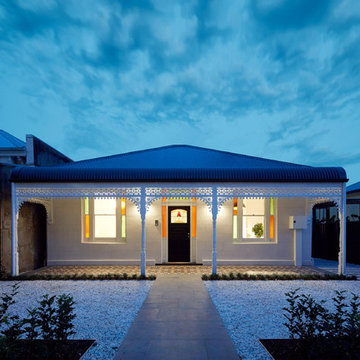
Front Elevation after the Reno
Alterations & Additions for 'Waltham Jewel' by Melbourne Design Studios (MDS).
Photography by Peter Clarke Photography
Idee per un grande ingresso o corridoio classico con pareti bianche, pavimento in legno massello medio, una porta singola e una porta nera
Idee per un grande ingresso o corridoio classico con pareti bianche, pavimento in legno massello medio, una porta singola e una porta nera

A mud room with a plethora of storage, locker style cabinets with electrical outlets for a convenient way to charge your technology without seeing all of the cords.
Lisa Konz Photography
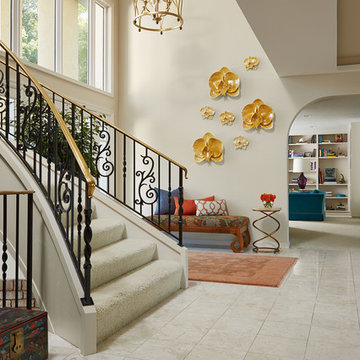
Susan Gilmore Photography. Bench by Cindy Vargas of Three Elements Studios.
Idee per un grande ingresso boho chic con pareti beige e pavimento in marmo
Idee per un grande ingresso boho chic con pareti beige e pavimento in marmo
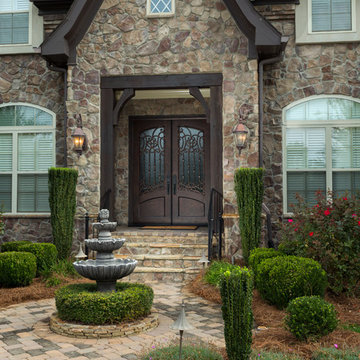
Delicate yet daring, this custom ornate iron door design is the double door entrance these homeowners always dreamed of. Complete with handcrafted hardware and a Bronze finish, it perfectly complements the home's style.
Photo by Jim Schmid Photography
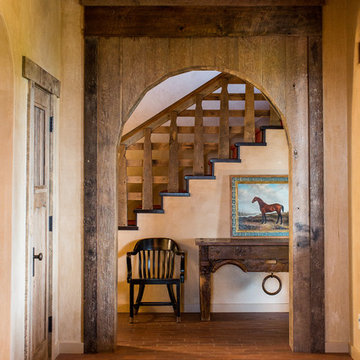
James Hall Photography
Light fixture by Paul Ferrante; railing custom by Justrich Design
Esempio di un grande ingresso stile americano con pareti beige e pavimento in mattoni
Esempio di un grande ingresso stile americano con pareti beige e pavimento in mattoni
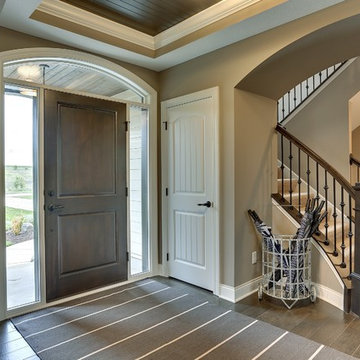
Bright entryway illuminated by transom and sidelights. Luxury elements include bead board ceiling and archways.
Photography by Spacecrafting
Immagine di un grande ingresso tradizionale con pareti beige, parquet scuro e una porta in legno scuro
Immagine di un grande ingresso tradizionale con pareti beige, parquet scuro e una porta in legno scuro
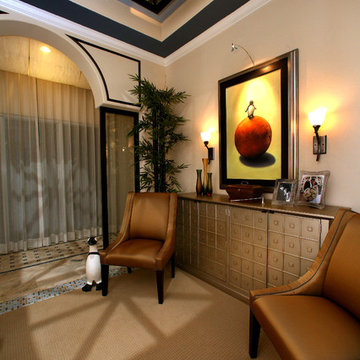
Interior Design and photo from Lawler Design Studio, Hattiesburg, MS and Winter Park, FL; Suzanna Lawler-Boney, ASID, NCIDQ.
Foto di un grande ingresso o corridoio minimal con pareti beige e moquette
Foto di un grande ingresso o corridoio minimal con pareti beige e moquette

Our main challenge was constructing an addition to the home sitting atop a mountain.
While excavating for the footing the heavily granite rock terrain remained immovable. Special engineering was required & a separate inspection done to approve the drilled reinforcement into the boulder.
An ugly load bearing column that interfered with having the addition blend with existing home was replaced with a load bearing support beam ingeniously hidden within the walls of the addition.
Existing flagstone around the patio had to be carefully sawcut in large pieces along existing grout lines to be preserved for relaying to blend with existing.
The close proximity of the client’s hot tub and pool to the work area posed a dangerous safety hazard. A temporary plywood cover was constructed over the hot tub and part of the pool to prevent falling into the water while still having pool accessible for clients. Temporary fences were built to confine the dogs from the main construction area.
Another challenge was to design the exterior of the new master suite to match the existing (west side) of the home. Duplicating the same dimensions for every new angle created, a symmetrical bump out was created for the new addition without jeopardizing the great mountain view! Also, all new matching security screen doors were added to the existing home as well as the new master suite to complete the well balanced and seamless appearance.
To utilize the view from the Client’s new master bedroom we expanded the existing room fifteen feet building a bay window wall with all fixed picture windows.
Client was extremely concerned about the room’s lighting. In addition to the window wall, we filled the room with recessed can lights, natural solar tube lighting, exterior patio doors, and additional interior transom windows.
Additional storage and a place to display collectibles was resolved by adding niches, plant shelves, and a master bedroom closet organizer.
The Client also wanted to have the interior of her new master bedroom suite blend in with the rest of the home. Custom made vanity cabinets and matching plumbing fixtures were designed for the master bath. Travertine floor tile matched existing; and entire suite was painted to match existing home interior.
During the framing stage a deep wall with additional unused space was discovered between the client’s living room area and the new master bedroom suite. Remembering the client’s wish for space for their electronic components, a custom face frame and cabinet door was ordered and installed creating another niche wide enough and deep enough for the Client to store all of the entertainment center components.
R-19 insulation was also utilized in this main entertainment wall to create an effective sound barrier between the existing living space and the new master suite.
The additional fifteen feet of interior living space totally completed the interior remodeled master bedroom suite. A bay window wall allowed the homeowner to capture all picturesque mountain views. The security screen doors offer an added security precaution, yet allowing airflow into the new space through the homeowners new French doors.
See how we created an open floor-plan for our master suite addition.
For more info and photos visit...
http://www.triliteremodeling.com/mountain-top-addition.html

A hallway was notched out of the large master bedroom suite space, connecting all three rooms in the suite. Since there were no closets in the bedroom, spacious "his and hers" closets were added to the hallway. A crystal chandelier continues the elegance and echoes the crystal chandeliers in the bathroom and bedroom.

Gut renovation of a hallway featuring french doors in an Upper East Side Co-Op Apartment by Bolster Renovation in New York City.
Foto di un grande ingresso o corridoio chic con pareti bianche, parquet scuro, pavimento marrone e soffitto in perlinato
Foto di un grande ingresso o corridoio chic con pareti bianche, parquet scuro, pavimento marrone e soffitto in perlinato
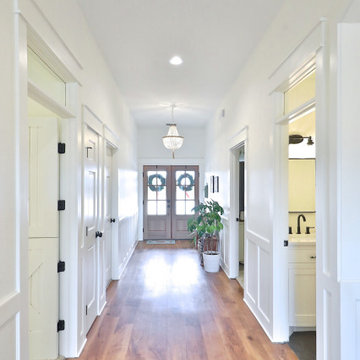
Immagine di una grande porta d'ingresso country con pareti bianche, pavimento in vinile, una porta a due ante, una porta in legno scuro e pavimento marrone
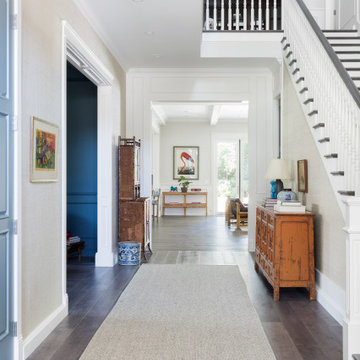
Ispirazione per un grande ingresso bohémian con pareti beige, pavimento in legno massello medio, pavimento marrone e carta da parati
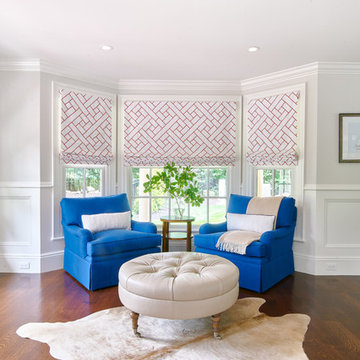
Andrea Pietrangeli http://andrea.media/
Esempio di un grande ingresso design con pareti multicolore, parquet scuro e pavimento marrone
Esempio di un grande ingresso design con pareti multicolore, parquet scuro e pavimento marrone

Walnut Mudroom Built ins with custom bench
Foto di un grande ingresso con anticamera classico con pareti beige, pavimento con piastrelle in ceramica, una porta singola, una porta marrone e pavimento blu
Foto di un grande ingresso con anticamera classico con pareti beige, pavimento con piastrelle in ceramica, una porta singola, una porta marrone e pavimento blu
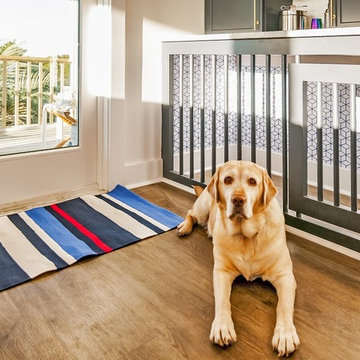
Immagine di un grande ingresso con anticamera tradizionale con pareti bianche, pavimento in vinile, una porta singola, una porta bianca e pavimento marrone
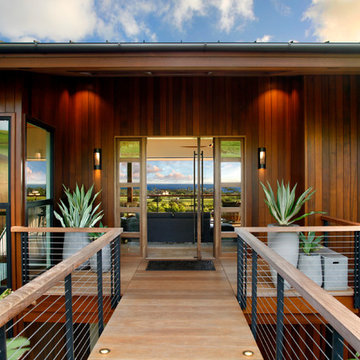
The Kauai Style cable railing is seen on this entry bridge to the front door. It can also be seen on the outdoor deck beyond. Cable railings are great for seamless indoor-outdoor living. The posts are made of solid aluminum and powder coated black. Railings by Keuka Studios
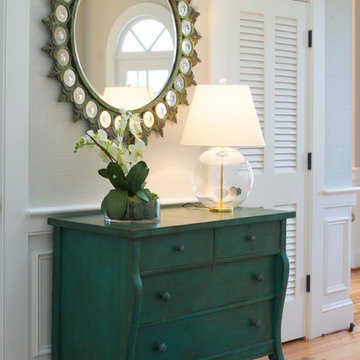
Immagine di una grande porta d'ingresso tradizionale con pareti beige, pavimento in legno massello medio, una porta singola, una porta marrone e pavimento marrone
17.672 Foto di grandi ingressi e corridoi
6