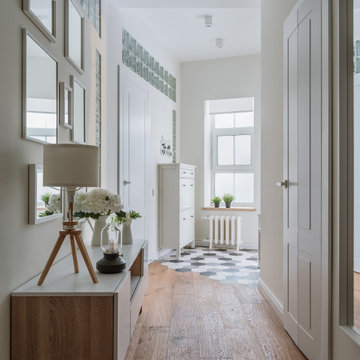13.134 Foto di grandi ingressi e corridoi con una porta singola
Filtra anche per:
Budget
Ordina per:Popolari oggi
141 - 160 di 13.134 foto
1 di 3
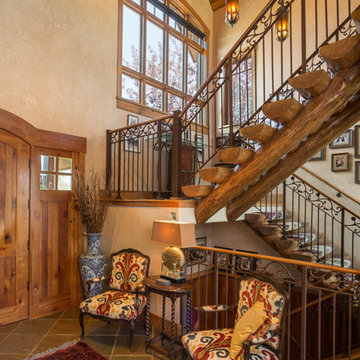
Tim Murphy Photography
Ispirazione per un grande ingresso mediterraneo con pareti beige, una porta singola, una porta in legno bruno, pavimento in ardesia e pavimento multicolore
Ispirazione per un grande ingresso mediterraneo con pareti beige, una porta singola, una porta in legno bruno, pavimento in ardesia e pavimento multicolore
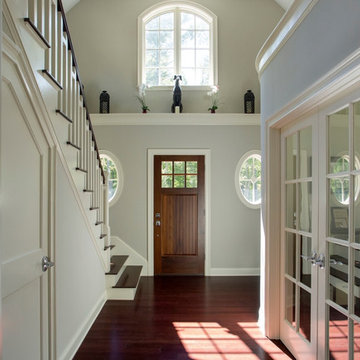
An open house lot is like a blank canvas. When Mathew first visited the wooded lot where this home would ultimately be built, the landscape spoke to him clearly. Standing with the homeowner, it took Mathew only twenty minutes to produce an initial color sketch that captured his vision - a long, circular driveway and a home with many gables set at a picturesque angle that complemented the contours of the lot perfectly.
The interior was designed using a modern mix of architectural styles – a dash of craftsman combined with some colonial elements – to create a sophisticated yet truly comfortable home that would never look or feel ostentatious.
Features include a bright, open study off the entry. This office space is flanked on two sides by walls of expansive windows and provides a view out to the driveway and the woods beyond. There is also a contemporary, two-story great room with a see-through fireplace. This space is the heart of the home and provides a gracious transition, through two sets of double French doors, to a four-season porch located in the landscape of the rear yard.
This home offers the best in modern amenities and design sensibilities while still maintaining an approachable sense of warmth and ease.
Photo by Eric Roth

Architect: Rick Shean & Christopher Simmonds, Christopher Simmonds Architect Inc.
Photography By: Peter Fritz
“Feels very confident and fluent. Love the contrast between first and second floor, both in material and volume. Excellent modern composition.”
This Gatineau Hills home creates a beautiful balance between modern and natural. The natural house design embraces its earthy surroundings, while opening the door to a contemporary aesthetic. The open ground floor, with its interconnected spaces and floor-to-ceiling windows, allows sunlight to flow through uninterrupted, showcasing the beauty of the natural light as it varies throughout the day and by season.
The façade of reclaimed wood on the upper level, white cement board lining the lower, and large expanses of floor-to-ceiling windows throughout are the perfect package for this chic forest home. A warm wood ceiling overhead and rustic hand-scraped wood floor underfoot wrap you in nature’s best.
Marvin’s floor-to-ceiling windows invite in the ever-changing landscape of trees and mountains indoors. From the exterior, the vertical windows lead the eye upward, loosely echoing the vertical lines of the surrounding trees. The large windows and minimal frames effectively framed unique views of the beautiful Gatineau Hills without distracting from them. Further, the windows on the second floor, where the bedrooms are located, are tinted for added privacy. Marvin’s selection of window frame colors further defined this home’s contrasting exterior palette. White window frames were used for the ground floor and black for the second floor.
MARVIN PRODUCTS USED:
Marvin Bi-Fold Door
Marvin Sliding Patio Door
Marvin Tilt Turn and Hopper Window
Marvin Ultimate Awning Window
Marvin Ultimate Swinging French Door
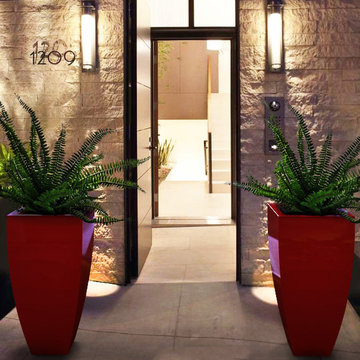
CORBY PLANTER (L24” X W24” X H48”)
Planters
Product Dimensions (IN): L24” X W24” X H48”
Product Weight (LB): 37
Product Dimensions (CM): L61 X W61 X H122
Product Weight (KG): 17
Corby Planter (L24” X W24” X H48”) is a lifetime warranty contemporary planter designed to add a boldly elegant statement in the home and garden, while accenting stand out features such as water gardens, front entrances, hallways, and other focal areas indoors and outdoors. Available in 43 colours and made of fiberglass resin, Corby planter is an impressive combination of a circular and square design. A green thumb’s dream come true, withstanding the wear and tear of everyday use, as well as any and all weather conditions–rain, snow, sleet, hail, and sun, throughout the year, in any season.
Add a welcoming presence at your outdoor entrance and place two Corby planters on either side of the door to immediately transform your front porch into a colourful, contemporary invitation for guests.
By Decorpro Home + Garden.
Each sold separately.
Materials:
Fiberglass resin
Gel coat (custom colours)
All Planters are custom made to order.
Allow 4-6 weeks for delivery.
Made in Canada
ABOUT
PLANTER WARRANTY
ANTI-SHOCK
WEATHERPROOF
DRAINAGE HOLES AND PLUGS
INNER LIP
LIGHTWEIGHT
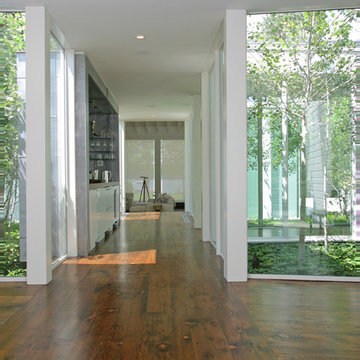
Esempio di un grande corridoio contemporaneo con pareti bianche, pavimento in legno massello medio, una porta singola e una porta in legno scuro
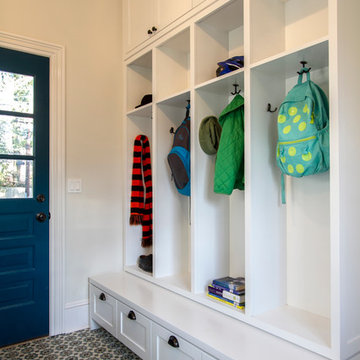
Photos: Jeff Tryon - Princeton Design Collaborative
Idee per un grande ingresso con anticamera tradizionale con pareti bianche, una porta singola e una porta blu
Idee per un grande ingresso con anticamera tradizionale con pareti bianche, una porta singola e una porta blu
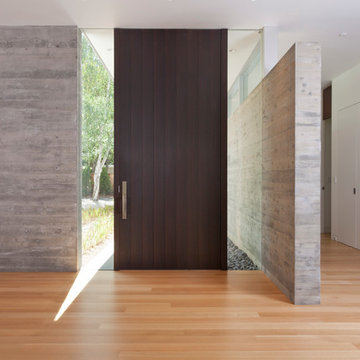
Russell Abraham
Idee per un grande ingresso o corridoio moderno con pareti bianche, parquet chiaro, una porta singola e una porta marrone
Idee per un grande ingresso o corridoio moderno con pareti bianche, parquet chiaro, una porta singola e una porta marrone
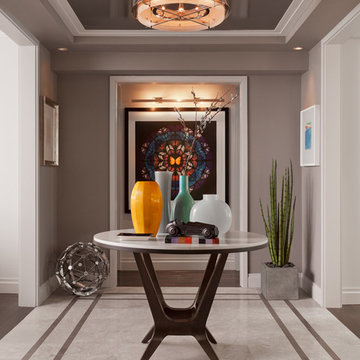
Ispirazione per un grande ingresso contemporaneo con pareti grigie, pavimento in marmo e una porta singola
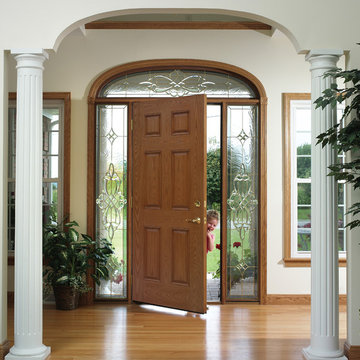
Heritage 006 fiberglass entry door by ProVia with 770STJ Sidelites and 512/513STJ Transom. Shown in Oak stain.
Photo by ProVia.com
Esempio di una grande porta d'ingresso tradizionale con pareti marroni, parquet chiaro, una porta singola, una porta in legno scuro e pavimento grigio
Esempio di una grande porta d'ingresso tradizionale con pareti marroni, parquet chiaro, una porta singola, una porta in legno scuro e pavimento grigio
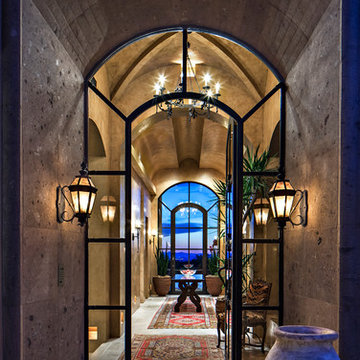
Mediterranean style entry with glass door.
Architect: Urban Design Associates
Builder: Manship Builders
Interior Designer: Billi Springer
Photographer: Thompson Photographic
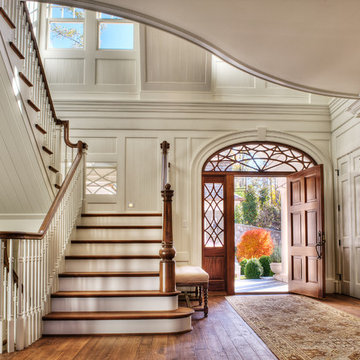
Gracious traditional foyer with mahagony door, distressed floors, and exquisite trim detail. Fabulous design by Stephen Fuller. Photos by TJ Getz.
Immagine di un grande ingresso tradizionale con pareti bianche, pavimento in legno massello medio, una porta singola e una porta in legno bruno
Immagine di un grande ingresso tradizionale con pareti bianche, pavimento in legno massello medio, una porta singola e una porta in legno bruno
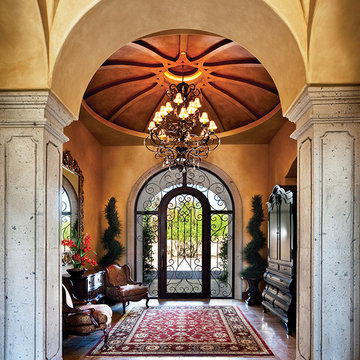
Idee per un grande ingresso con vestibolo mediterraneo con una porta singola e una porta in vetro
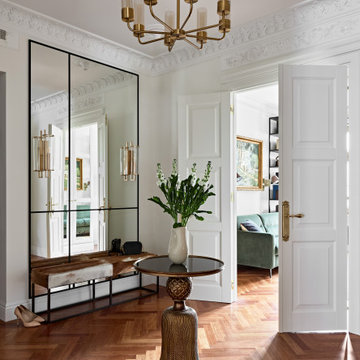
Прихожая/холл между комнатами с большим зеркалом, столиком по центру и банкеткой.
Foto di una grande porta d'ingresso chic con pareti bianche, pavimento in legno massello medio, una porta singola, una porta in metallo e pavimento marrone
Foto di una grande porta d'ingresso chic con pareti bianche, pavimento in legno massello medio, una porta singola, una porta in metallo e pavimento marrone

Foto di una grande porta d'ingresso tradizionale con pareti bianche, parquet scuro, una porta singola, una porta in legno scuro e pareti in perlinato

Esempio di un grande ingresso con anticamera industriale con pareti beige, pavimento con piastrelle in ceramica, una porta singola, una porta grigia e pavimento grigio
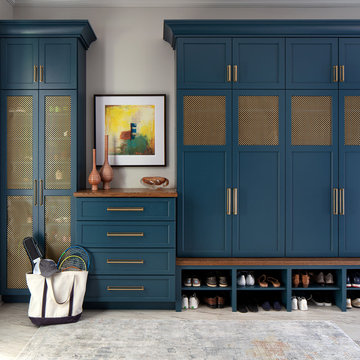
The mudroom entry off the garage is expansive and houses a dog washing station, a second laundry for pool towels and muddy athletic clothing. We did gorgeous custom cabinetry in this pretty teal color with the gold decorative metal screening to allow the lockers to breath.
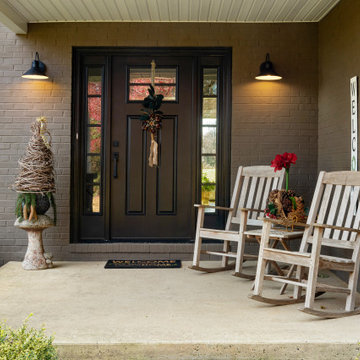
1980's split level gets a much needed makeover with modern farmhouse touches throughout.
Esempio di una grande porta d'ingresso chic con una porta singola e una porta nera
Esempio di una grande porta d'ingresso chic con una porta singola e una porta nera
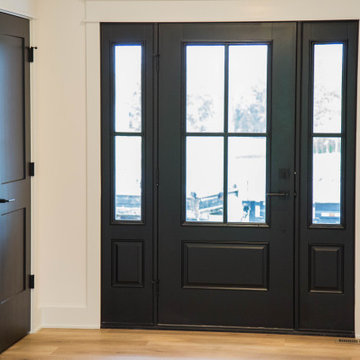
The front door is painted in black to provide a contrasting entry way.
Immagine di una grande porta d'ingresso tradizionale con pareti bianche, parquet chiaro, una porta singola, una porta nera e pavimento marrone
Immagine di una grande porta d'ingresso tradizionale con pareti bianche, parquet chiaro, una porta singola, una porta nera e pavimento marrone
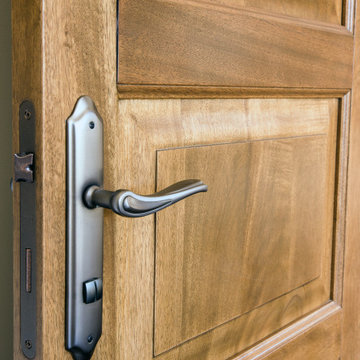
Idee per un grande ingresso con pareti multicolore, pavimento in legno massello medio, una porta singola, una porta in vetro, pavimento marrone e soffitto ribassato
13.134 Foto di grandi ingressi e corridoi con una porta singola
8
