186 Foto di grandi ingressi e corridoi con una porta scorrevole
Filtra anche per:
Budget
Ordina per:Popolari oggi
121 - 140 di 186 foto
1 di 3
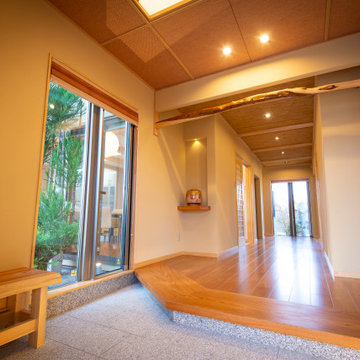
和風の格調を重んじ、空間を切り替える様に
伝統的に銘木を適材適所に設けてデザインを
現代的に切り替えている。
ムロの変木に始まり、随所に和の趣を表現した。
玄関ホール手前と奥には坪庭(中庭)を設け
和の世界観を拡張する様に
スクリーンと絵画の役目を持たせている。
Foto di un grande corridoio etnico con pareti beige, pavimento in granito, una porta scorrevole, una porta in legno bruno e pavimento bianco
Foto di un grande corridoio etnico con pareti beige, pavimento in granito, una porta scorrevole, una porta in legno bruno e pavimento bianco
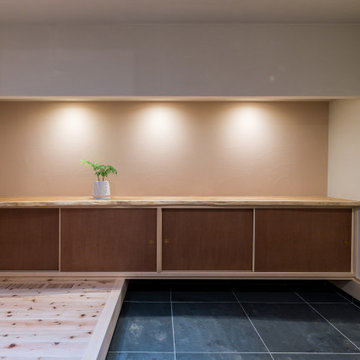
玄関の床には玄昌石を貼りました。ポーチ・テラスも同じ石を貼っています。玄関収納の襖には小川町の柿渋和紙を張ってもらいました。欅のカウンター材は建て主さんと銘木やさんに同行し、一緒に選びました。
Esempio di un grande corridoio tradizionale con pareti beige, una porta scorrevole, una porta in legno chiaro e pavimento nero
Esempio di un grande corridoio tradizionale con pareti beige, una porta scorrevole, una porta in legno chiaro e pavimento nero
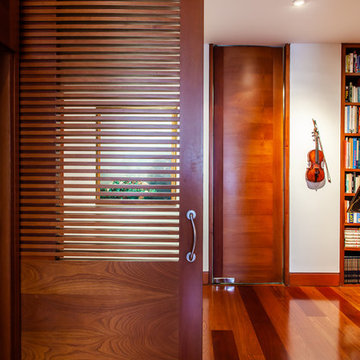
Détail porte coulissante de 2 m de large x 2.80 m de haut, en persienne de bois sur mesure.
Séparation hall de chambres et couloir d'entrée.
PHOTO: Federico Puyo
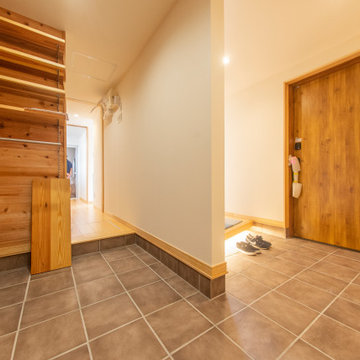
2方向玄関。土間収納があるので、ベビーカーもたくさんの靴も収納できます。
Foto di un grande corridoio industriale con pareti bianche, pavimento in legno massello medio, una porta scorrevole, una porta in legno bruno e pavimento beige
Foto di un grande corridoio industriale con pareti bianche, pavimento in legno massello medio, una porta scorrevole, una porta in legno bruno e pavimento beige
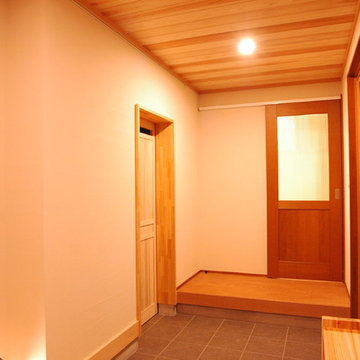
一つ目の特別な空間・住居棟 photo by noriyuki yamamoto
Esempio di un grande corridoio etnico con pareti bianche, pavimento con piastrelle in ceramica, una porta scorrevole, una porta in legno bruno e pavimento nero
Esempio di un grande corridoio etnico con pareti bianche, pavimento con piastrelle in ceramica, una porta scorrevole, una porta in legno bruno e pavimento nero
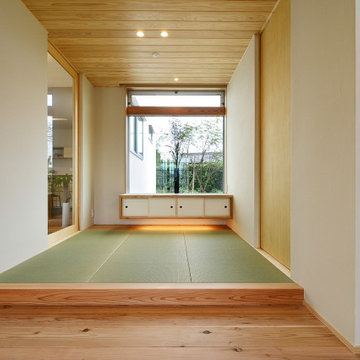
玄関ホールに敷かれた畳は、帰宅後の疲労した足を優しく包み込む癒しのスペースになりました。
ホールの先に見える中庭にはアオダモやモミジといった植栽が四季折々の表情をのぞかせています。
また、吊り収納の間接照明も相まって柔らかい癒しのスペースを引き出しています。
Ispirazione per un grande corridoio con pareti bianche, pavimento in tatami, una porta scorrevole, una porta in legno bruno, pavimento verde, soffitto in legno e carta da parati
Ispirazione per un grande corridoio con pareti bianche, pavimento in tatami, una porta scorrevole, una porta in legno bruno, pavimento verde, soffitto in legno e carta da parati
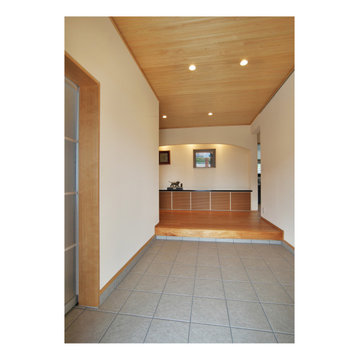
広々とした空間の玄関です。横にシューズクロークの扉があります。玄関突き当りには飾り棚、ピクチャーレールを取り付けました。
Esempio di un grande corridoio minimalista con una porta scorrevole, una porta in legno bruno, pareti bianche, pavimento in legno massello medio, pavimento beige e soffitto in legno
Esempio di un grande corridoio minimalista con una porta scorrevole, una porta in legno bruno, pareti bianche, pavimento in legno massello medio, pavimento beige e soffitto in legno
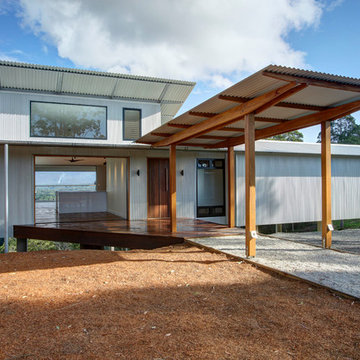
Foto di una grande porta d'ingresso minimalista con pareti grigie, pavimento in legno massello medio, una porta scorrevole, una porta in legno bruno e pavimento marrone
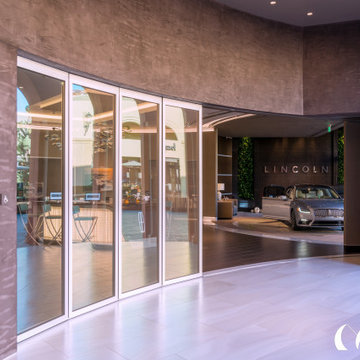
Panda Sliding Glass Entry, storefront or residential
Immagine di una grande porta d'ingresso chic con pareti grigie, una porta scorrevole e una porta bianca
Immagine di una grande porta d'ingresso chic con pareti grigie, una porta scorrevole e una porta bianca
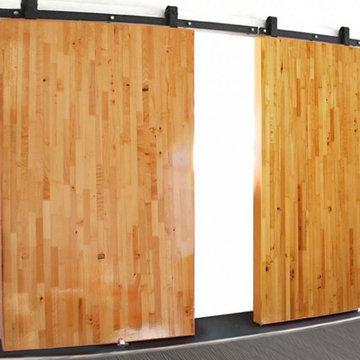
Large Sliding Door specializes in creating the largest, most lightweight, strongest Eco-friendly doors for high-end applications. These large sliding doors are not only strong and a fraction of the weight of any other door, but they can be customized to withstand the most intense challenges that would cause any other door to fail… and there’s more: Large Sliding Door can match the appearance of your overall project duplicate the look of any other sliding door in existence.
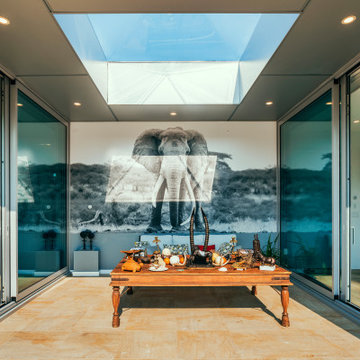
Photo by Brice Ferre
Ispirazione per un grande ingresso con vestibolo minimalista con pavimento con piastrelle in ceramica, una porta scorrevole e pavimento multicolore
Ispirazione per un grande ingresso con vestibolo minimalista con pavimento con piastrelle in ceramica, una porta scorrevole e pavimento multicolore
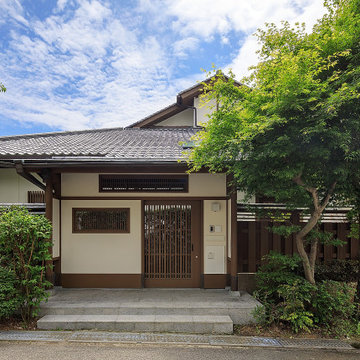
門屋を独立して設ける構成は元々の配置計画でしたが、セキュリティという点で緩い箇所が有ったので建具を新しく入れ替えオートロック機構や宅配ボックスを新しく導入して更に利便性を高めました。
Idee per un grande ingresso o corridoio etnico con pareti bianche, pavimento in granito, una porta scorrevole, una porta marrone, pavimento grigio, soffitto in legno e armadio
Idee per un grande ingresso o corridoio etnico con pareti bianche, pavimento in granito, una porta scorrevole, una porta marrone, pavimento grigio, soffitto in legno e armadio

Esempio di un grande corridoio etnico con pareti bianche, parquet scuro, una porta scorrevole, una porta in legno bruno, pavimento marrone, soffitto in legno e pareti in legno
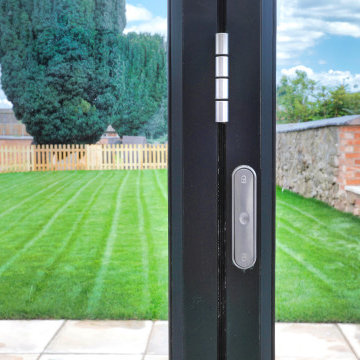
In August 2020, we sought planning permission for a single storey rear extension at Thurlaston Chapel – a Baptist church in Leicestershire.
Thurlaston Chapel had become a growing centre for the community and the extension plans were a conduit for the growing congregation to enjoy and to enable them to cater better in their events that involve the wider community.
We were tasked with designing an extension that not only provided the congregation with a functional space, but also enhanced the area and showcased the original property, its history and character.
The main feature of the design was the addition of a glass gable end and large glass panels in a more contemporary style with grey aluminium frames. These were introduced to frame the outdoor space, highlighting one of the church’s key features – the graveyard – while allowing visitors to see inside the church and the original architectural features of the property, creating a juxtaposition between the new and the old. We also wanted to maximise the beauty of the views and open the property up to the rear garden, providing churchgoers with better enjoyment of the surrounding green space, and bringing the outside in.
Internally, we added a glass partition between the original entrance hall and the new extension to link the spaces together. We also left the original wall of the previous extension in as feature wall to retain some of the original character and created a kitchen area and bar out of the original outbuilding, which we managed to tie into the new extension with a clever hipped roof layout, in order to cater for growing congregation.
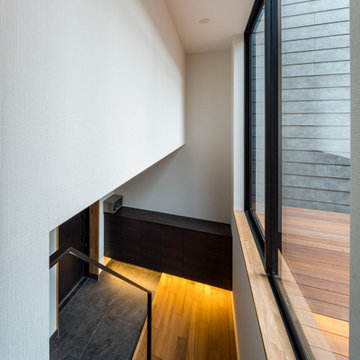
玄関に中庭からの光が差し込みます。
Esempio di una grande porta d'ingresso con pareti grigie, pavimento in legno massello medio, una porta scorrevole, una porta nera, pavimento marrone, soffitto in carta da parati e carta da parati
Esempio di una grande porta d'ingresso con pareti grigie, pavimento in legno massello medio, una porta scorrevole, una porta nera, pavimento marrone, soffitto in carta da parati e carta da parati
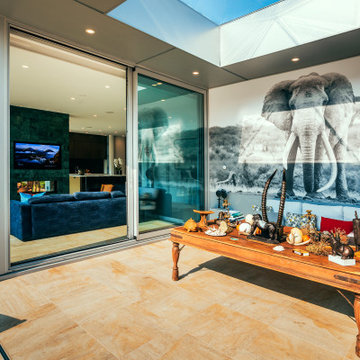
Photo by Brice Ferre
Esempio di un grande ingresso con vestibolo moderno con pavimento con piastrelle in ceramica, una porta scorrevole e pavimento multicolore
Esempio di un grande ingresso con vestibolo moderno con pavimento con piastrelle in ceramica, una porta scorrevole e pavimento multicolore
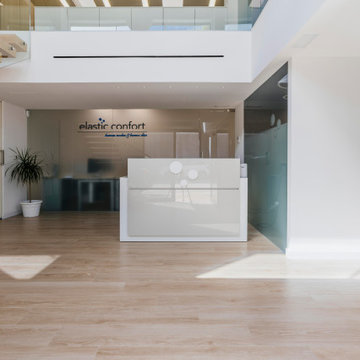
Foto di un grande ingresso con vestibolo mediterraneo con pareti bianche, parquet chiaro, una porta scorrevole, una porta in vetro e pavimento beige
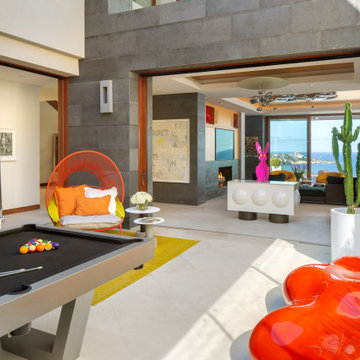
Esempio di una grande porta d'ingresso con una porta scorrevole e pavimento beige
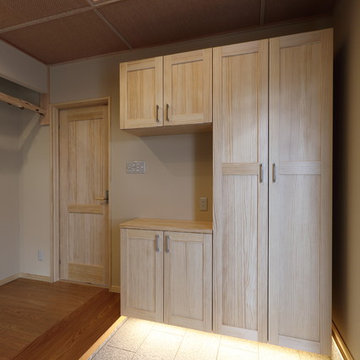
和風の格調を重んじ、空間を切り替える様に
伝統的に銘木を適材適所に設けてデザインを
現代的に切り替えている。
ムロの変木に始まり、随所に和の趣を表現した。
玄関ホール手前と奥には坪庭(中庭)を設け
和の世界観を拡張する様に
スクリーンと絵画の役目を持たせている。
Immagine di un grande corridoio etnico con pareti beige, pavimento in granito, una porta scorrevole, una porta in legno bruno e pavimento bianco
Immagine di un grande corridoio etnico con pareti beige, pavimento in granito, una porta scorrevole, una porta in legno bruno e pavimento bianco
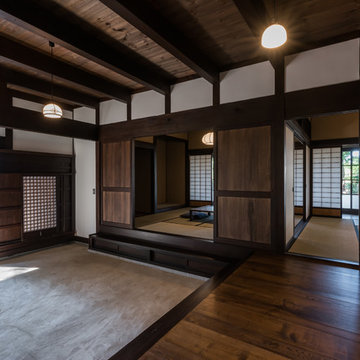
信州・安曇野の古民家再生
Esempio di un grande corridoio etnico con pareti grigie, una porta scorrevole, una porta marrone e pavimento beige
Esempio di un grande corridoio etnico con pareti grigie, una porta scorrevole, una porta marrone e pavimento beige
186 Foto di grandi ingressi e corridoi con una porta scorrevole
7