300 Foto di grandi ingressi e corridoi con una porta rossa
Filtra anche per:
Budget
Ordina per:Popolari oggi
21 - 40 di 300 foto
1 di 3
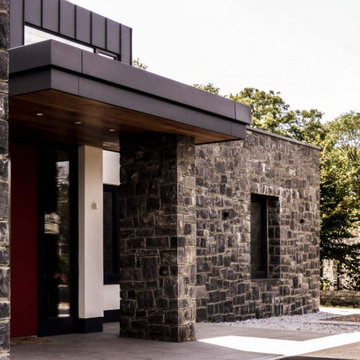
Modern porch with canopy overhang
Immagine di una grande porta d'ingresso minimalista con pareti bianche, una porta singola, una porta rossa e soffitto in perlinato
Immagine di una grande porta d'ingresso minimalista con pareti bianche, una porta singola, una porta rossa e soffitto in perlinato
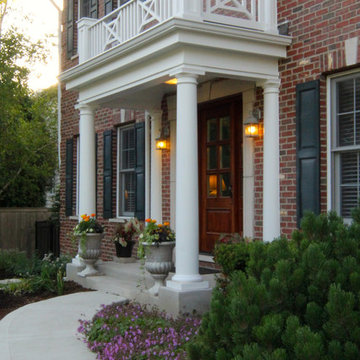
Richlind Architects LLC
Immagine di un grande ingresso chic con pavimento in cemento, una porta singola, una porta rossa e pareti rosse
Immagine di un grande ingresso chic con pavimento in cemento, una porta singola, una porta rossa e pareti rosse
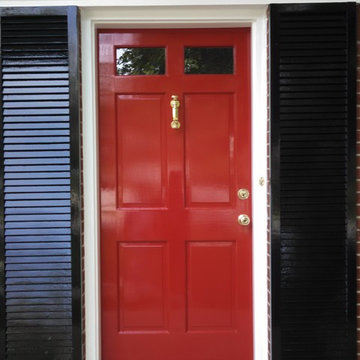
Idee per una grande porta d'ingresso con una porta singola e una porta rossa
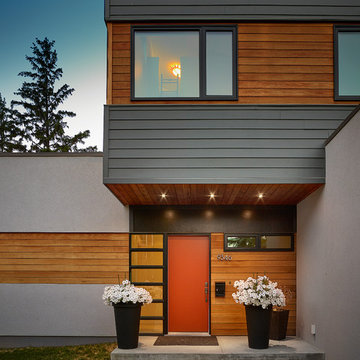
Merle Prosofsky
Ispirazione per una grande porta d'ingresso design con una porta singola, una porta rossa, pavimento in cemento e pavimento grigio
Ispirazione per una grande porta d'ingresso design con una porta singola, una porta rossa, pavimento in cemento e pavimento grigio

Red double doors leading into main entry.
Photographer: Rob Karosis
Ispirazione per un grande ingresso country con pareti bianche, parquet scuro, una porta a due ante, una porta rossa e pavimento marrone
Ispirazione per un grande ingresso country con pareti bianche, parquet scuro, una porta a due ante, una porta rossa e pavimento marrone
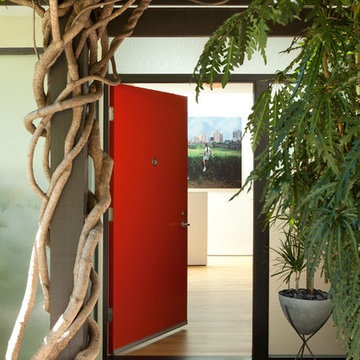
A modern mid-century house in the Los Feliz neighborhood of the Hollywood Hills, this was an extensive renovation. The house was brought down to its studs, new foundations poured, and many walls and rooms relocated and resized. The aim was to improve the flow through the house, to make if feel more open and light, and connected to the outside, both literally through a new stair leading to exterior sliding doors, and through new windows along the back that open up to canyon views. photos by Undine Prohl
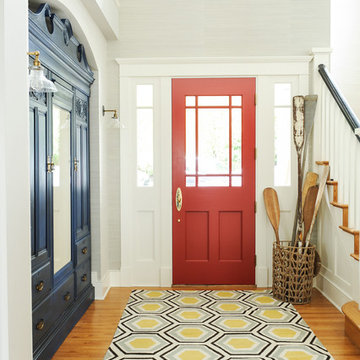
Ispirazione per un grande ingresso costiero con pareti grigie, parquet chiaro, una porta singola, una porta rossa e pavimento arancione
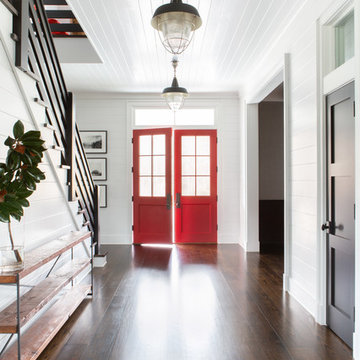
Architectural advisement, Interior Design, Custom Furniture Design & Art Curation by Chango & Co.
Architecture by Crisp Architects
Construction by Structure Works Inc.
Photography by Sarah Elliott
See the feature in Domino Magazine
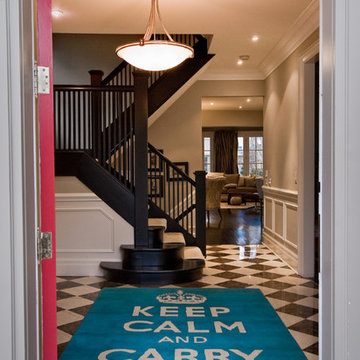
Photo by: Geoff Lackner
Idee per un grande ingresso design con una porta singola, pareti grigie, pavimento in marmo e una porta rossa
Idee per un grande ingresso design con una porta singola, pareti grigie, pavimento in marmo e una porta rossa

Anice Hoachlander, Hoachlander Davis Photography
Esempio di un grande ingresso moderno con una porta a due ante, pareti grigie, pavimento in ardesia, una porta rossa e pavimento grigio
Esempio di un grande ingresso moderno con una porta a due ante, pareti grigie, pavimento in ardesia, una porta rossa e pavimento grigio
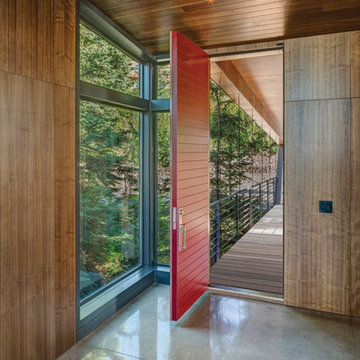
“Like the integration of interior with exterior spaces with materials. Like the exterior wood panel details. The interior spaces appear to negotiate the angles of the house well. Takes advantage of treetop location without ostentation.”
This project involved the redesign and completion of a partially constructed house on the Upper Hillside in Anchorage, Alaska. Construction of the underlying steel structure had ceased for more than five years, resulting in significant technical and organizational issues that needed to be resolved in order for the home to be completed. Perched above the landscape, the home stretches across the hillside like an extended tree house.
An interior atmosphere of natural lightness was introduced to the home. Inspiration was pulled from the surrounding landscape to make the home become part of that landscape and to feel at home in its surroundings. Surfaces throughout the structure share a common language of articulated cladding with walnut panels, stone and concrete. The result is a dissolved separation of the interior and exterior.
There was a great need for extensive window and door products that had the required sophistication to make this project complete. And Marvin products were the perfect fit.
MARVIN PRODUCTS USED:
Integrity Inswing French Door
Integrity Outswing French Door
Integrity Sliding French Door
Marvin Ultimate Awning Window
Marvin Ultimate Casement Window
Marvin Ultimate Sliding French Door
Marvin Ultimate Swinging French Door
Architect: Steven Bull, Workshop AD
Photography By: Kevin G. Smith
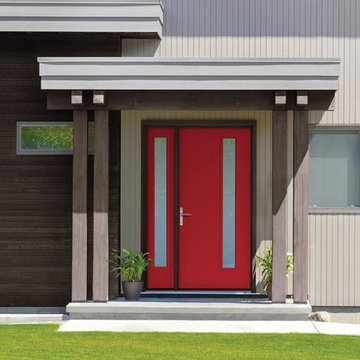
Ispirazione per una grande porta d'ingresso contemporanea con una porta singola e una porta rossa
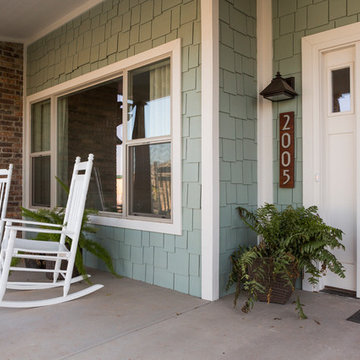
Ispirazione per una grande porta d'ingresso american style con una porta singola e una porta rossa
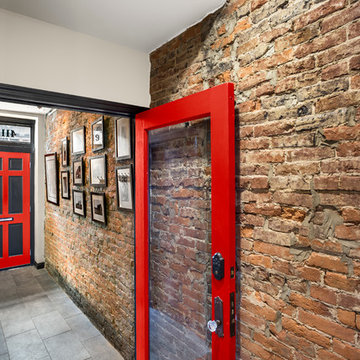
George Mendel
Ispirazione per un grande corridoio industriale con pareti rosse, pavimento in ardesia, una porta singola e una porta rossa
Ispirazione per un grande corridoio industriale con pareti rosse, pavimento in ardesia, una porta singola e una porta rossa
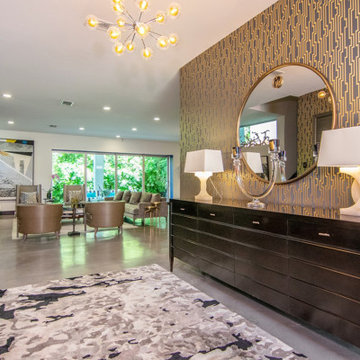
Foto di una grande porta d'ingresso moderna con pavimento in cemento, una porta a pivot, una porta rossa, pavimento grigio e carta da parati
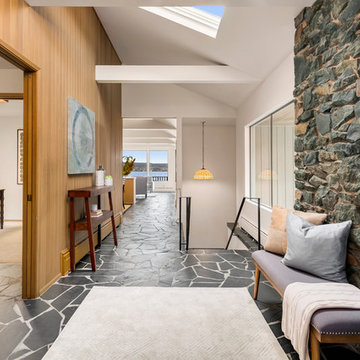
Esempio di un grande ingresso minimalista con pavimento in ardesia, una porta a due ante, una porta rossa, pavimento nero e pareti bianche
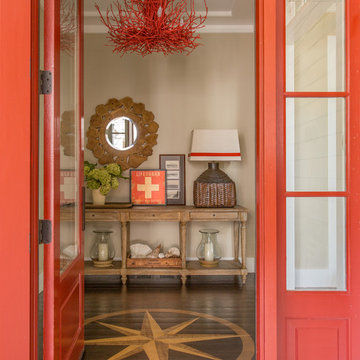
Photographer : Eric Rother
Esempio di un grande ingresso tradizionale con pareti beige, parquet scuro, una porta singola e una porta rossa
Esempio di un grande ingresso tradizionale con pareti beige, parquet scuro, una porta singola e una porta rossa
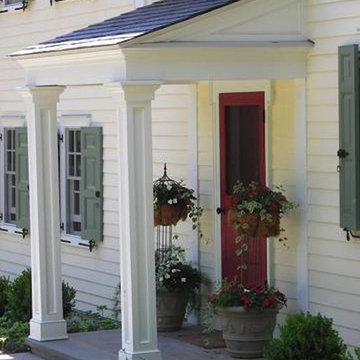
The new owners of this long neglected c.1780 vernacular late Georgian/early Federal era frame farmhouse hired R. J. Doerr to completely restore the interior and exterior and enlarge the existing house. The restoration was as extensive. The home's exterior was stripped, revealing a highly deteriorated mud and log nogged timber frame. Several contemporary and deteriorated Victorian era architectural elements were removed during the restoration to return the house to an appearance in keeping with its original construction. The house's earliest intact architectural features were retained and restored, while numerous missing details were faithfully replicated. New front and rear porches were added to the home to assume the place of long removed originals and the large central and end chimneys that define the house's roofline were completely reconstructed as part of the project.
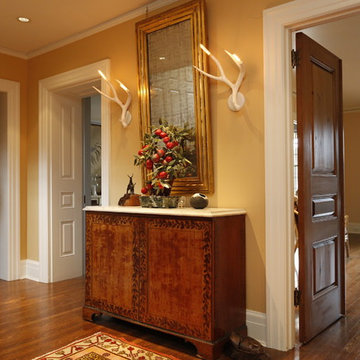
Esempio di un grande ingresso bohémian con pareti gialle, pavimento in legno massello medio, una porta singola e una porta rossa
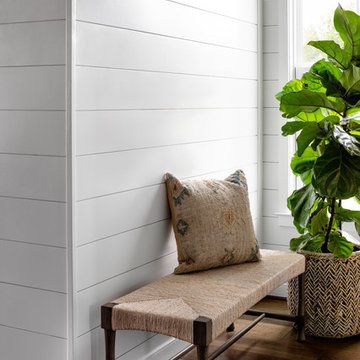
photography by Jennifer Hughes
Ispirazione per un grande corridoio country con pareti bianche, parquet scuro, una porta singola, una porta rossa e pavimento marrone
Ispirazione per un grande corridoio country con pareti bianche, parquet scuro, una porta singola, una porta rossa e pavimento marrone
300 Foto di grandi ingressi e corridoi con una porta rossa
2