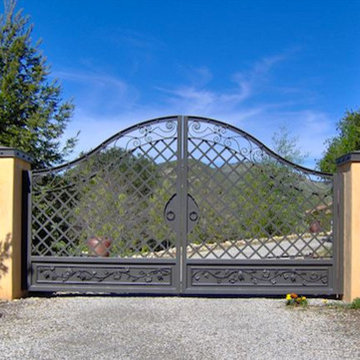1.168 Foto di grandi ingressi e corridoi blu
Filtra anche per:
Budget
Ordina per:Popolari oggi
61 - 80 di 1.168 foto
1 di 3
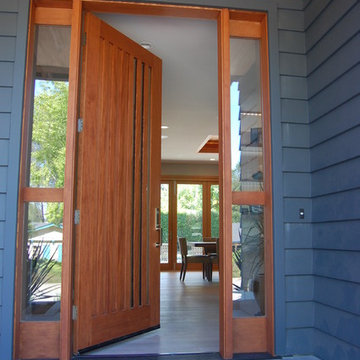
Custom front door
Foto di una grande porta d'ingresso contemporanea con una porta singola e una porta in legno bruno
Foto di una grande porta d'ingresso contemporanea con una porta singola e una porta in legno bruno

Misha Bruk
Ispirazione per una grande porta d'ingresso design con pareti multicolore, pavimento in pietra calcarea, una porta a pivot, una porta in vetro e pavimento beige
Ispirazione per una grande porta d'ingresso design con pareti multicolore, pavimento in pietra calcarea, una porta a pivot, una porta in vetro e pavimento beige

The cantilevered roof draws the eye outward toward an expansive patio and garden, replete with evergreen trees and blooming flowers. An inviting lawn, playground, and pool provide the perfect environment to play together and create lasting memories.

Riqualificazione degli spazi e progetto di un lampadario su disegno che attraversa tutto il corridoio. Accostamento dei colori
Foto di un grande ingresso o corridoio con pareti multicolore, pavimento alla veneziana, pavimento multicolore, soffitto a volta e boiserie
Foto di un grande ingresso o corridoio con pareti multicolore, pavimento alla veneziana, pavimento multicolore, soffitto a volta e boiserie
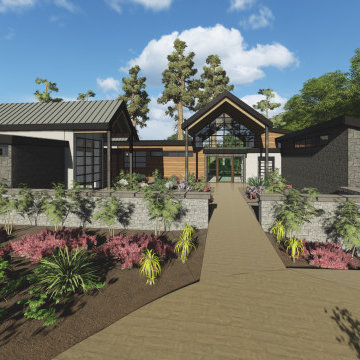
Entry courtyard
Ispirazione per una grande porta d'ingresso contemporanea con una porta a pivot e una porta in vetro
Ispirazione per una grande porta d'ingresso contemporanea con una porta a pivot e una porta in vetro
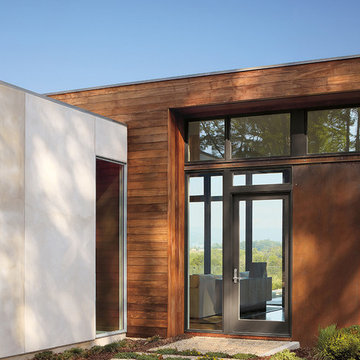
Esempio di una grande porta d'ingresso minimal con pareti beige, una porta singola e una porta in vetro
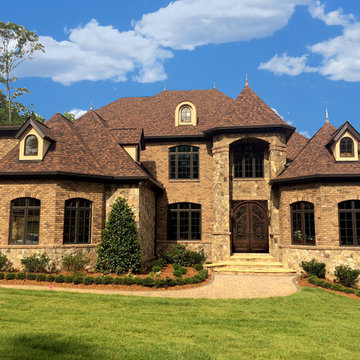
A set of custom double iron doors fit for a castle. These fully custom ornate doors are finished in Bronze and equipped with handcrafted hardware and scrollwork to pair well with the home's unique motif.
Photo by Jim Schmid Photography
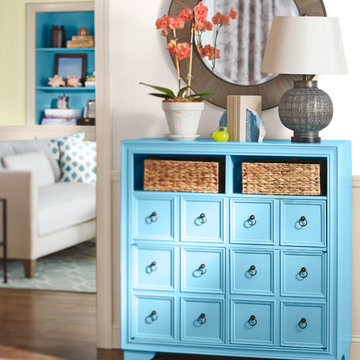
Use one palette in different ways from room to room to make spaces feel cohesive yet distinct.
Immagine di un grande ingresso o corridoio tradizionale con pareti beige e pavimento in legno massello medio
Immagine di un grande ingresso o corridoio tradizionale con pareti beige e pavimento in legno massello medio
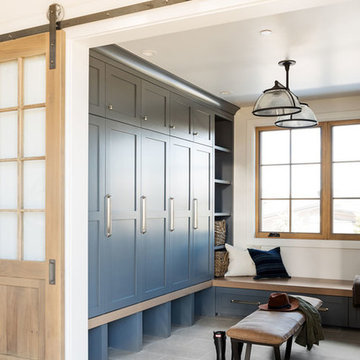
Esempio di un grande ingresso con anticamera chic con pareti bianche e una porta in legno bruno
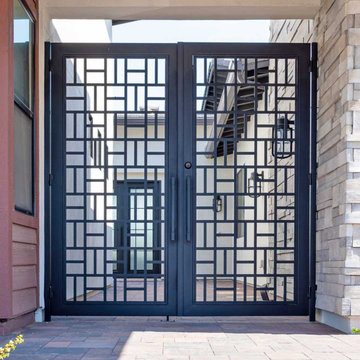
Every Iron & Wood Gate from First Impression Ironworks is designed to provide security and beauty to your home, and is always custom built to your home’s specifications. Each gate is made in Arizona from the highest quality materials sourced here in the U.S.A., using only 100% American steel. Each Iron Gate is crafted from the most robust steel and gate posts available, as well as a standard 10” steel latch and lock guard, name brand Kwikset or Schlage hardware is always included, and customization is available for whatever needs fit your home best. Our product line includes a customizable array of steel plate gates, iron and wood gates, wrought iron and glass, or timeless iron and redwood gates. You can choose your Iron Gate from a variety of styles such as Contemporary, Traditional and Tuscan, and with additional options such as arches or digital locks. Our design consultants are here to help – let us know how we can create a one-of-a-kind Iron Gate for your home today!

Photographer: Tom Crane
Ispirazione per un grande ingresso o corridoio tradizionale con pareti blu e pavimento in legno massello medio
Ispirazione per un grande ingresso o corridoio tradizionale con pareti blu e pavimento in legno massello medio

Picture Perfect Home
Foto di un grande ingresso con anticamera classico con pareti grigie, pavimento con piastrelle in ceramica e pavimento nero
Foto di un grande ingresso con anticamera classico con pareti grigie, pavimento con piastrelle in ceramica e pavimento nero
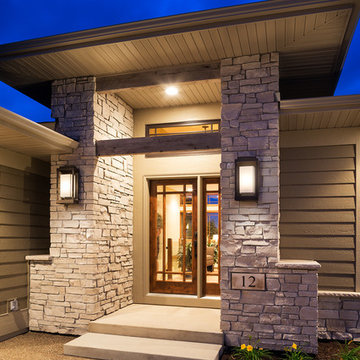
Landmark Photography
Ispirazione per una grande porta d'ingresso minimal con una porta singola e una porta in vetro
Ispirazione per una grande porta d'ingresso minimal con una porta singola e una porta in vetro

Esempio di un grande ingresso con anticamera chic con pareti bianche e pavimento grigio

Grass cloth wallpaper, paneled wainscot, a skylight and a beautiful runner adorn landing at the top of the stairs.
Esempio di un grande ingresso o corridoio classico con pavimento in legno massello medio, pavimento marrone, boiserie, carta da parati, pareti bianche e soffitto a cassettoni
Esempio di un grande ingresso o corridoio classico con pavimento in legno massello medio, pavimento marrone, boiserie, carta da parati, pareti bianche e soffitto a cassettoni
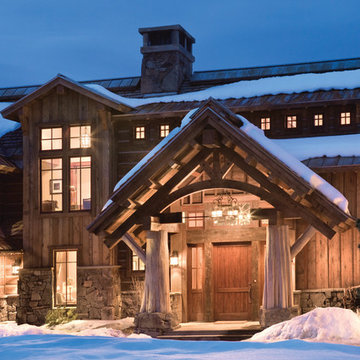
Like us on facebook at www.facebook.com/centresky
Designed as a prominent display of Architecture, Elk Ridge Lodge stands firmly upon a ridge high atop the Spanish Peaks Club in Big Sky, Montana. Designed around a number of principles; sense of presence, quality of detail, and durability, the monumental home serves as a Montana Legacy home for the family.
Throughout the design process, the height of the home to its relationship on the ridge it sits, was recognized the as one of the design challenges. Techniques such as terracing roof lines, stretching horizontal stone patios out and strategically placed landscaping; all were used to help tuck the mass into its setting. Earthy colored and rustic exterior materials were chosen to offer a western lodge like architectural aesthetic. Dry stack parkitecture stone bases that gradually decrease in scale as they rise up portray a firm foundation for the home to sit on. Historic wood planking with sanded chink joints, horizontal siding with exposed vertical studs on the exterior, and metal accents comprise the remainder of the structures skin. Wood timbers, outriggers and cedar logs work together to create diversity and focal points throughout the exterior elevations. Windows and doors were discussed in depth about type, species and texture and ultimately all wood, wire brushed cedar windows were the final selection to enhance the "elegant ranch" feel. A number of exterior decks and patios increase the connectivity of the interior to the exterior and take full advantage of the views that virtually surround this home.
Upon entering the home you are encased by massive stone piers and angled cedar columns on either side that support an overhead rail bridge spanning the width of the great room, all framing the spectacular view to the Spanish Peaks Mountain Range in the distance. The layout of the home is an open concept with the Kitchen, Great Room, Den, and key circulation paths, as well as certain elements of the upper level open to the spaces below. The kitchen was designed to serve as an extension of the great room, constantly connecting users of both spaces, while the Dining room is still adjacent, it was preferred as a more dedicated space for more formal family meals.
There are numerous detailed elements throughout the interior of the home such as the "rail" bridge ornamented with heavy peened black steel, wire brushed wood to match the windows and doors, and cannon ball newel post caps. Crossing the bridge offers a unique perspective of the Great Room with the massive cedar log columns, the truss work overhead bound by steel straps, and the large windows facing towards the Spanish Peaks. As you experience the spaces you will recognize massive timbers crowning the ceilings with wood planking or plaster between, Roman groin vaults, massive stones and fireboxes creating distinct center pieces for certain rooms, and clerestory windows that aid with natural lighting and create exciting movement throughout the space with light and shadow.
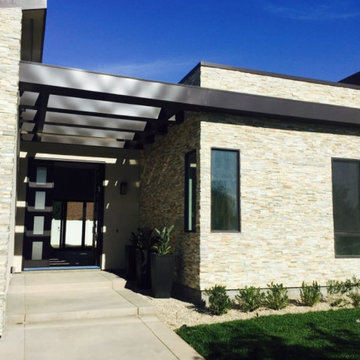
Ispirazione per una grande porta d'ingresso minimalista con pavimento in cemento, una porta singola e pavimento beige
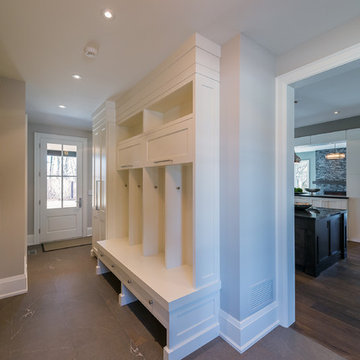
Foto di un grande ingresso con anticamera contemporaneo con pareti grigie, pavimento in legno massello medio, una porta singola e una porta bianca
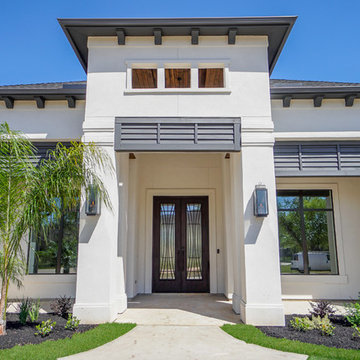
Foto di una grande porta d'ingresso tradizionale con pareti bianche, una porta a due ante e una porta in vetro
1.168 Foto di grandi ingressi e corridoi blu
4
