1.170 Foto di grandi ingressi e corridoi blu
Filtra anche per:
Budget
Ordina per:Popolari oggi
221 - 240 di 1.170 foto
1 di 3
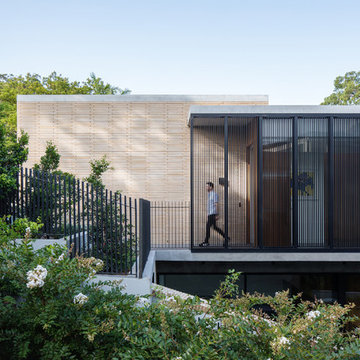
The Balmoral House is located within the lower north-shore suburb of Balmoral. The site presents many difficulties being wedged shaped, on the low side of the street, hemmed in by two substantial existing houses and with just half the land area of its neighbours. Where previously the site would have enjoyed the benefits of a sunny rear yard beyond the rear building alignment, this is no longer the case with the yard having been sold-off to the neighbours.
Our design process has been about finding amenity where on first appearance there appears to be little.
The design stems from the first key observation, that the view to Middle Harbour is better from the lower ground level due to the height of the canopy of a nearby angophora that impedes views from the first floor level. Placing the living areas on the lower ground level allowed us to exploit setback controls to build closer to the rear boundary where oblique views to the key local features of Balmoral Beach and Rocky Point Island are best.
This strategy also provided the opportunity to extend these spaces into gardens and terraces to the limits of the site, maximising the sense of space of the 'living domain'. Every part of the site is utilised to create an array of connected interior and exterior spaces
The planning then became about ordering these living volumes and garden spaces to maximise access to view and sunlight and to structure these to accommodate an array of social situations for our Client’s young family. At first floor level, the garage and bedrooms are composed in a linear block perpendicular to the street along the south-western to enable glimpses of district views from the street as a gesture to the public realm. Critical to the success of the house is the journey from the street down to the living areas and vice versa. A series of stairways break up the journey while the main glazed central stair is the centrepiece to the house as a light-filled piece of sculpture that hangs above a reflecting pond with pool beyond.
The architecture works as a series of stacked interconnected volumes that carefully manoeuvre down the site, wrapping around to establish a secluded light-filled courtyard and terrace area on the north-eastern side. The expression is 'minimalist modern' to avoid visually complicating an already dense set of circumstances. Warm natural materials including off-form concrete, neutral bricks and blackbutt timber imbue the house with a calm quality whilst floor to ceiling glazing and large pivot and stacking doors create light-filled interiors, bringing the garden inside.
In the end the design reverses the obvious strategy of an elevated living space with balcony facing the view. Rather, the outcome is a grounded compact family home sculpted around daylight, views to Balmoral and intertwined living and garden spaces that satisfy the social needs of a growing young family.
Photo Credit: Katherine Lu
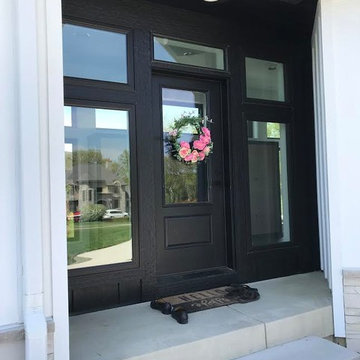
This charming modern farmhouse is located in Ada, MI. It has white board and batten siding with a light stone base and black windows and eaves. The complex roof (hipped dormer and cupola over the garage, barrel vault front entry, shed roofs, flared eaves and two jerkinheads, aka: clipped gable) was carefully designed and balanced to meet the clients wishes and to be compatible with the neighborhood style that was predominantly French Country.
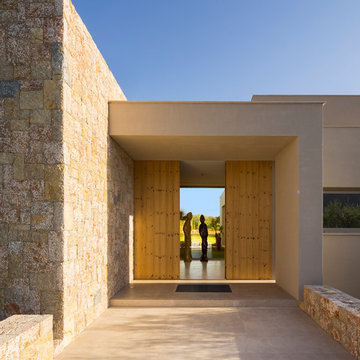
Mauricio Fuertes
Idee per una grande porta d'ingresso mediterranea con una porta in legno chiaro, pareti beige e una porta singola
Idee per una grande porta d'ingresso mediterranea con una porta in legno chiaro, pareti beige e una porta singola
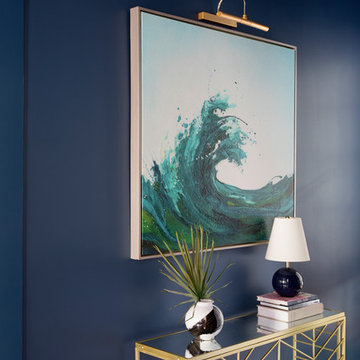
Immagine di un grande ingresso o corridoio chic con pareti blu, pavimento in legno massello medio e pavimento marrone
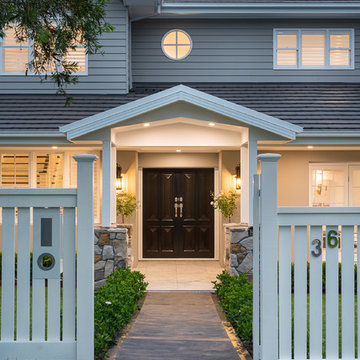
Ispirazione per una grande porta d'ingresso stile marinaro con pareti grigie e una porta nera
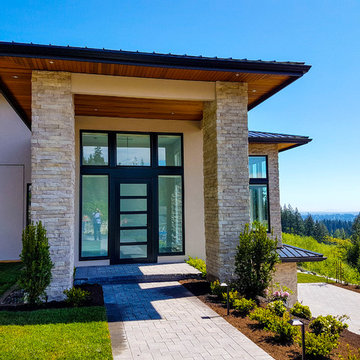
Large formal entry will glazing on 3 sides and 3'-0" overhangs
Foto di una grande porta d'ingresso minimalista con pareti beige, pavimento in mattoni, una porta singola, una porta nera e pavimento grigio
Foto di una grande porta d'ingresso minimalista con pareti beige, pavimento in mattoni, una porta singola, una porta nera e pavimento grigio
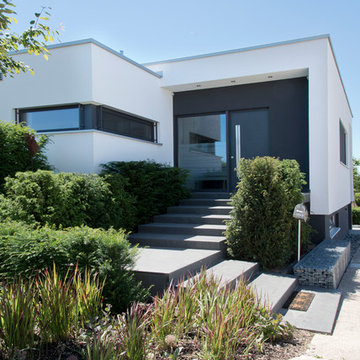
Entwurf: Dipl.-Ing. Architekt AKH Hans-Bernd Adolph / Weiterstadt
www.adolph-seibel.de
Fotos: Rosa Pelzer
Immagine di una grande porta d'ingresso minimalista con pareti bianche, pavimento in cemento, una porta singola e una porta grigia
Immagine di una grande porta d'ingresso minimalista con pareti bianche, pavimento in cemento, una porta singola e una porta grigia
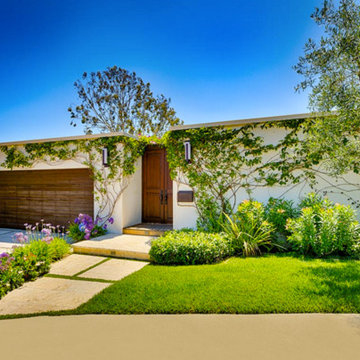
Immagine di una grande porta d'ingresso contemporanea con pareti beige, pavimento in travertino, una porta a due ante, una porta in legno scuro e pavimento beige
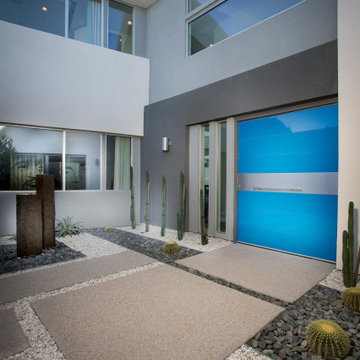
Idee per una grande porta d'ingresso contemporanea con una porta a pivot e una porta in vetro
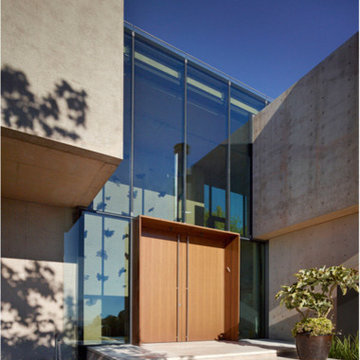
Located above the coast of Malibu, this two-story concrete and glass home is organized into a series of bands that hug the hillside and a central circulation spine. Living spaces are compressed between the retaining walls that hold back the earth and a series of glass facades facing the ocean and Santa Monica Bay. The name of the project stems from the physical and psychological protection provided by wearing reflective sunglasses. On the house the “glasses” allow for panoramic views of the ocean while also reflecting the landscape back onto the exterior face of the building.
PROJECT TEAM: Peter Tolkin, Jeremy Schacht, Maria Iwanicki, Brian Proffitt, Tinka Rogic, Leilani Trujillo
ENGINEERS: Gilsanz Murray Steficek (Structural), Innovative Engineering Group (MEP), RJR Engineering (Geotechnical), Project Engineering Group (Civil)
LANDSCAPE: Mark Tessier Landscape Architecture
INTERIOR DESIGN: Deborah Goldstein Design Inc.
CONSULTANTS: Lighting DesignAlliance (Lighting), Audio Visual Systems Los Angeles (Audio/ Visual), Rothermel & Associates (Rothermel & Associates (Acoustic), GoldbrechtUSA (Curtain Wall)
CONTRACTOR: Winters-Schram Associates
PHOTOGRAPHER: Benny Chan
AWARDS: 2007 American Institute of Architects Merit Award, 2010 Excellence Award, Residential Concrete Building Category Southern California Concrete Producers
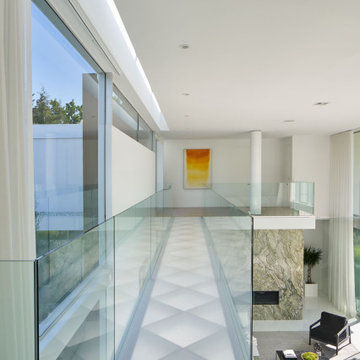
The Atherton House is a family compound for a professional couple in the tech industry, and their two teenage children. After living in Singapore, then Hong Kong, and building homes there, they looked forward to continuing their search for a new place to start a life and set down roots.
The site is located on Atherton Avenue on a flat, 1 acre lot. The neighboring lots are of a similar size, and are filled with mature planting and gardens. The brief on this site was to create a house that would comfortably accommodate the busy lives of each of the family members, as well as provide opportunities for wonder and awe. Views on the site are internal. Our goal was to create an indoor- outdoor home that embraced the benign California climate.
The building was conceived as a classic “H” plan with two wings attached by a double height entertaining space. The “H” shape allows for alcoves of the yard to be embraced by the mass of the building, creating different types of exterior space. The two wings of the home provide some sense of enclosure and privacy along the side property lines. The south wing contains three bedroom suites at the second level, as well as laundry. At the first level there is a guest suite facing east, powder room and a Library facing west.
The north wing is entirely given over to the Primary suite at the top level, including the main bedroom, dressing and bathroom. The bedroom opens out to a roof terrace to the west, overlooking a pool and courtyard below. At the ground floor, the north wing contains the family room, kitchen and dining room. The family room and dining room each have pocketing sliding glass doors that dissolve the boundary between inside and outside.
Connecting the wings is a double high living space meant to be comfortable, delightful and awe-inspiring. A custom fabricated two story circular stair of steel and glass connects the upper level to the main level, and down to the basement “lounge” below. An acrylic and steel bridge begins near one end of the stair landing and flies 40 feet to the children’s bedroom wing. People going about their day moving through the stair and bridge become both observed and observer.
The front (EAST) wall is the all important receiving place for guests and family alike. There the interplay between yin and yang, weathering steel and the mature olive tree, empower the entrance. Most other materials are white and pure.
The mechanical systems are efficiently combined hydronic heating and cooling, with no forced air required.
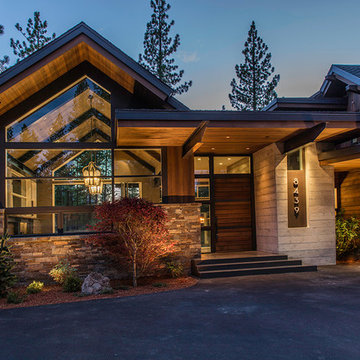
blah blah blah...
Idee per un grande ingresso design con pavimento in cemento, una porta a pivot e una porta in legno bruno
Idee per un grande ingresso design con pavimento in cemento, una porta a pivot e una porta in legno bruno
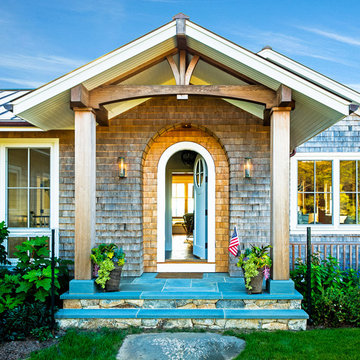
Photo: Gil Jacobs
Idee per una grande porta d'ingresso stile marino con una porta singola e una porta bianca
Idee per una grande porta d'ingresso stile marino con una porta singola e una porta bianca
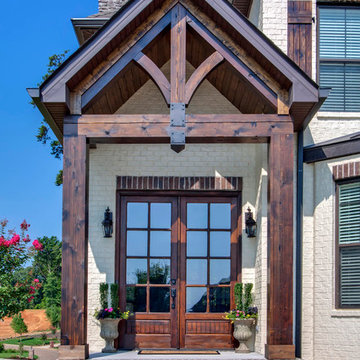
Foto di una grande porta d'ingresso tradizionale con una porta a due ante e una porta in legno bruno
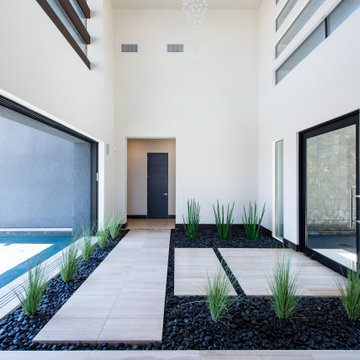
Ispirazione per un grande ingresso minimal con pareti bianche, una porta a pivot e una porta in vetro
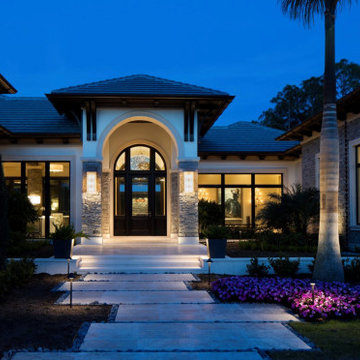
Foto di una grande porta d'ingresso tropicale con una porta singola, una porta in vetro e pavimento grigio
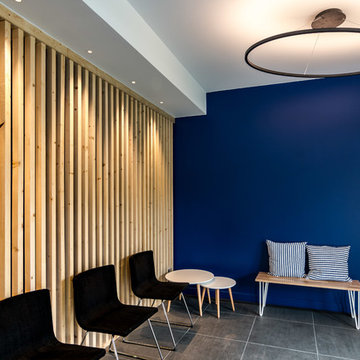
Stéphane KOCYLA
Idee per un grande ingresso contemporaneo con pareti blu, pavimento con piastrelle in ceramica, una porta a due ante, una porta in metallo e pavimento grigio
Idee per un grande ingresso contemporaneo con pareti blu, pavimento con piastrelle in ceramica, una porta a due ante, una porta in metallo e pavimento grigio
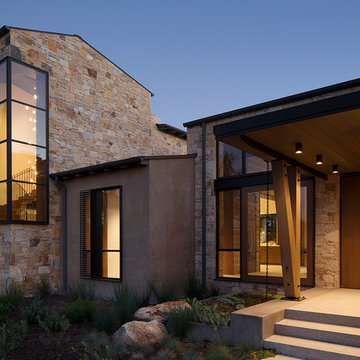
Custom thermally broken steel windows and doors for every environment. Experience the evolution! #JadaSteelWindows
Ispirazione per un grande ingresso o corridoio design
Ispirazione per un grande ingresso o corridoio design
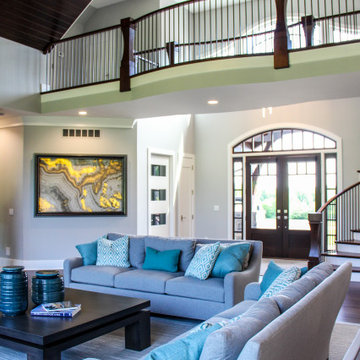
Two story entrance features mahogany entry door, winding staircase and open catwalk. Opens to beautiful two-story living room. Modern Forms Magic Pendant and Chandelier. Walnut rail, stair treads and newel posts. Plain iron balusters. Silver moon onyx art piece
General contracting by Martin Bros. Contracting, Inc.; Architecture by Helman Sechrist Architecture; Professional photography by Marie Kinney. Images are the property of Martin Bros. Contracting, Inc. and may not be used without written permission.
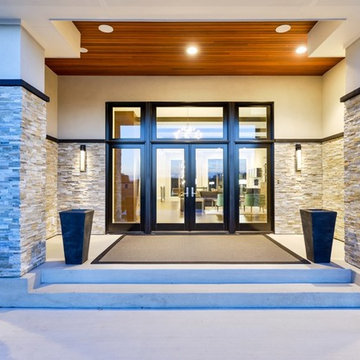
Custom Home Built By Werschay Homes. Modern Home Using a Mix of Stone, Stucco, Cedar, Ipe, Eagle by Anderson Windows.
-James Gray Photography
Idee per una grande porta d'ingresso design con pareti beige, parquet scuro, una porta a due ante e una porta nera
Idee per una grande porta d'ingresso design con pareti beige, parquet scuro, una porta a due ante e una porta nera
1.170 Foto di grandi ingressi e corridoi blu
12