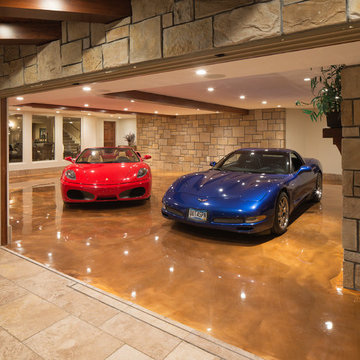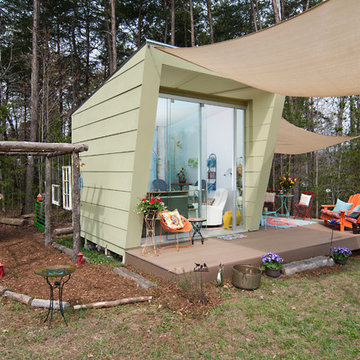15.837 Foto di grandi e piccoli garage e rimesse
Filtra anche per:
Budget
Ordina per:Popolari oggi
101 - 120 di 15.837 foto
1 di 3
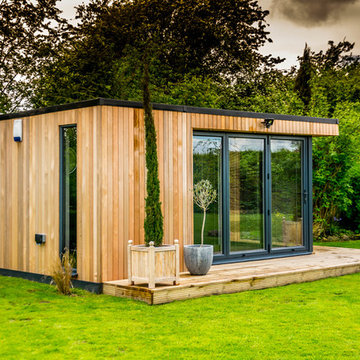
This gorgeous detached garden room in Wilmslow boasts Indossati flooring, wood panelling, two sets of bi-folding doors with integral blinds, a cloakroom & WC, and exquisite lighting features to complement the beautiful gardens. It was all built and complete in 2 weeks much to our client’s delight, and as with all of our buildings, is highly insulated for year-round use.
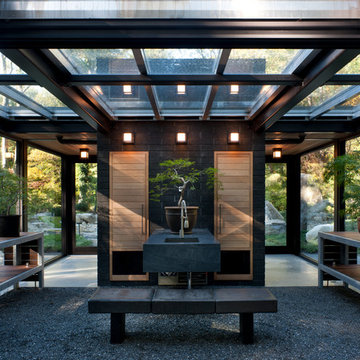
Modern glass house set in the landscape evokes a midcentury vibe. A modern gas fireplace divides the living area with a polished concrete floor from the greenhouse with a gravel floor. The frame is painted steel with aluminum sliding glass door. The front features a green roof with native grasses and the rear is covered with a glass roof.
Photo by: Gregg Shupe Photography
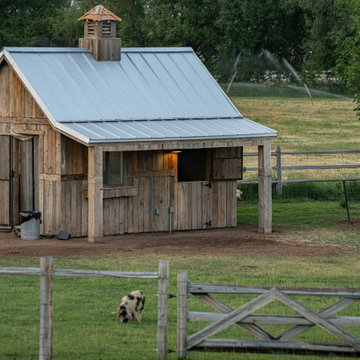
Reclaimed Wood Products: WeatheredBlend Lumber siding and trim
Photoset #: 60611
Ispirazione per un piccolo fienile indipendente
Ispirazione per un piccolo fienile indipendente
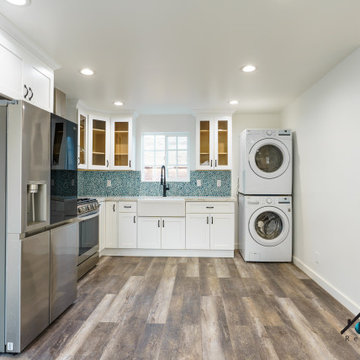
We turned this detached 2-car garage into a beautiful modern ADU packed with amazing features. This ADU has a kitchenette, full bathroom, and bedroom with closet space. The ADU has a brown vinyl wood floor, recessed lighting, ductless A/C, top-grade insulation, GFCI outlets, and more. The bathroom has a fixed vanity with one faucet and the shower is covered with large white marble tiles with pebble accents. The bedroom is an additional 150 sq. that was added to the detached garage.
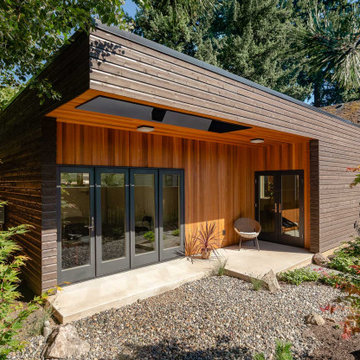
Exterior view of a an ADU inspired by japanese and scandinavian design. The covered back patio overlooks a japanese rock garden.
Ispirazione per piccoli garage e rimesse indipendenti minimal
Ispirazione per piccoli garage e rimesse indipendenti minimal
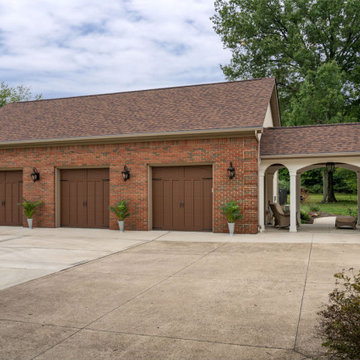
Esempio di un grande garage per tre auto indipendente con ufficio, studio o laboratorio
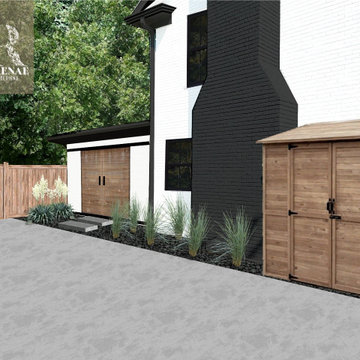
My clients knew their house didn't match their modern Scandinavian style. Located in South Charlotte in an older, well-established community, Sara and Ash had big dreams for their home. During our virtual consultation, I learned a lot about this couple and their style. Ash is a woodworker and business owner; Sara is a realtor so they needed help pulling a vision together to combine their styles. We looked over their Pinterest boards where I began to envision their mid-century, meets modern, meets Scandinavian, meets Japanese garden, meets Monterey style. I told you I love making each exterior unique to each homeowner!
⠀⠀⠀⠀⠀⠀⠀⠀⠀
The backyard was top priority for this family of 4 with a big wish-list. Sara and Ash were looking for a she-shed for Sara’s Peleton workouts, a fire pit area to hangout, and a fun and functional space that was golden doodle-friendly. They also envisioned a custom tree house that Ash would create for their 3-year-old, and an artificial soccer field to burn some energy off. I gave them a vision for the back sunroom area that would be converted into the woodworking shop for Ash to spend time perfecting his craft.
⠀⠀⠀⠀⠀⠀⠀⠀⠀
This landscape is very low-maintenance with the rock details, evergreens, and ornamental grasses. My favorite feature is the pops of black river rock that contrasts with the white rock
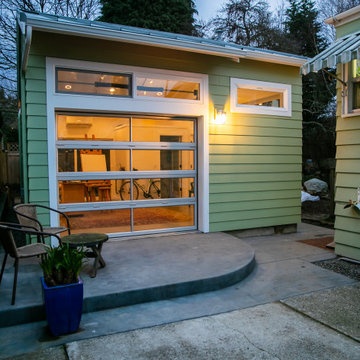
Art Studio with 3/4 bath, heat & a/c
mitsubishi Mini split
Foto di piccoli garage e rimesse indipendenti moderni con ufficio, studio o laboratorio
Foto di piccoli garage e rimesse indipendenti moderni con ufficio, studio o laboratorio
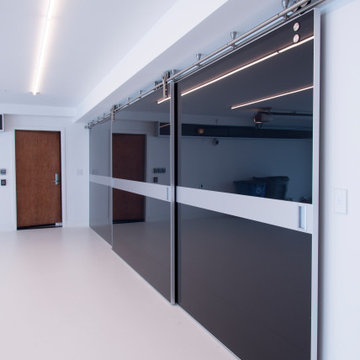
Garage with large format tiles on the floor and carbon fiber sliding doors.
Immagine di un grande garage per tre auto connesso minimal
Immagine di un grande garage per tre auto connesso minimal
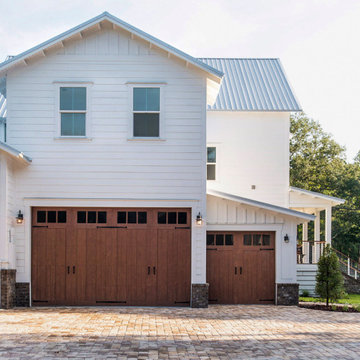
Clopay Canyon Ridge (5-layer) insulated faux wood carriage house garage doors, Design 11 with REC13 windows, Clear Cypress woodgrain cladding and overlays in the Medium stain finish. Installed by D and D Garage Doors on an attached two-car garage on a custom built home in St. Augustine, Florida. Photography by @visiblestyle for Jettset Farmhouse. All rights reserved.
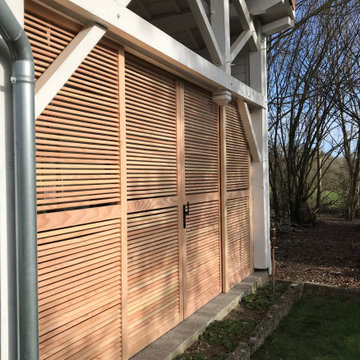
Réalisation et pose de cloisons persiennes en Douglas avec portes battantes et coulissantes.
Immagine di un grande capanno da giardino o per gli attrezzi indipendente design
Immagine di un grande capanno da giardino o per gli attrezzi indipendente design
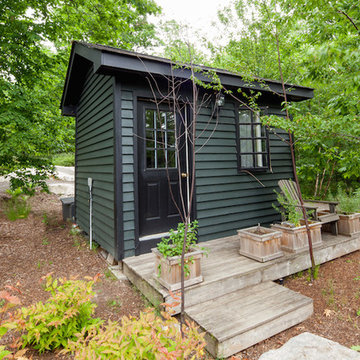
This cute little shed is the perfect way to hide your clutter and add a pop to your property!
Immagine di un piccolo capanno da giardino o per gli attrezzi indipendente rustico
Immagine di un piccolo capanno da giardino o per gli attrezzi indipendente rustico
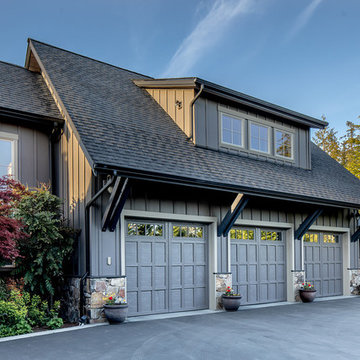
Three car garage.
Ispirazione per grandi garage e rimesse chic
Ispirazione per grandi garage e rimesse chic
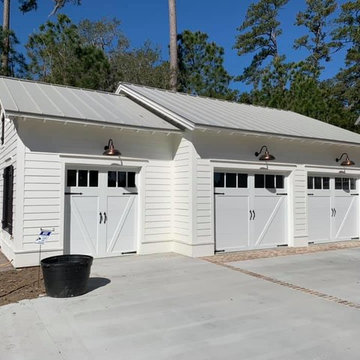
Wow. Just Wow! Designed to look like old fashion, painted wood barn doors. these modern carriage house garage doors lift up-and-over'; they do not swing out. And even though the door materials are low maintenance, they're designed to mimic the style of painted wood. Charming, energy efficient, easy to care for, durable and impressive... what more could you want? | Photo Credits: Pro-Lift Garage Doors Savannah
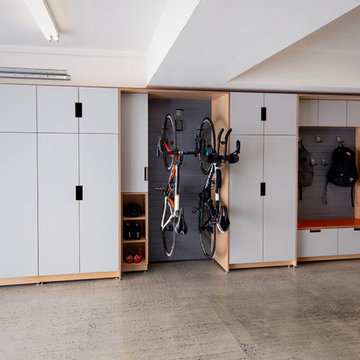
Custom storage for bikes and sports gear.
Ispirazione per grandi garage e rimesse connessi contemporanei
Ispirazione per grandi garage e rimesse connessi contemporanei
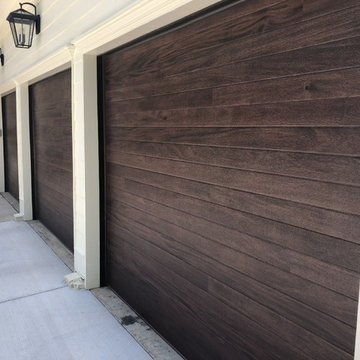
Client wanted 3 garage doors. Their concern was they wanted plank modern style garage doors without the maintenance of a wood garage door. So we suggested a steel CHI Accent Plank garage door.
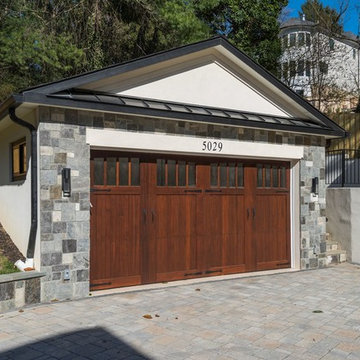
MPI 360 & HomeVisit
Immagine di un grande garage per due auto indipendente tradizionale con ufficio, studio o laboratorio
Immagine di un grande garage per due auto indipendente tradizionale con ufficio, studio o laboratorio
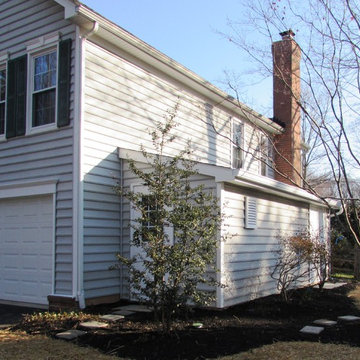
Talon Construction garage addition in Gaithersburg, MD 20879 for kayak storage by best of Frederick remodeling company near me.
Idee per piccoli garage e rimesse connessi tradizionali
Idee per piccoli garage e rimesse connessi tradizionali
15.837 Foto di grandi e piccoli garage e rimesse
6
