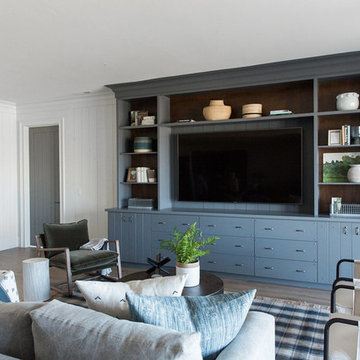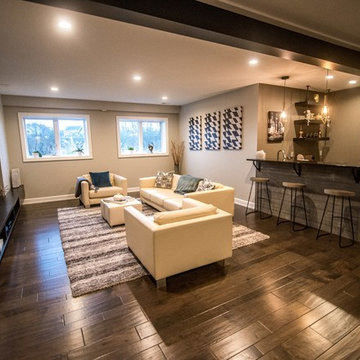18.518 Foto di grandi e piccole taverne
Filtra anche per:
Budget
Ordina per:Popolari oggi
101 - 120 di 18.518 foto
1 di 3

Golf simulator in Elgin basement renovation.
Ispirazione per una grande taverna classica seminterrata con pareti grigie, pavimento in laminato, nessun camino e pavimento marrone
Ispirazione per una grande taverna classica seminterrata con pareti grigie, pavimento in laminato, nessun camino e pavimento marrone
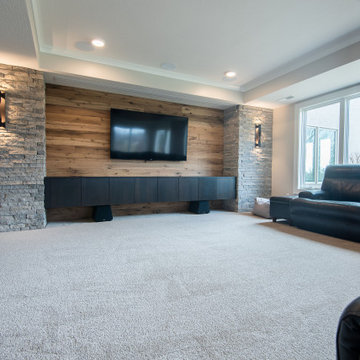
Idee per una grande taverna classica seminterrata con pareti grigie, moquette e pavimento grigio
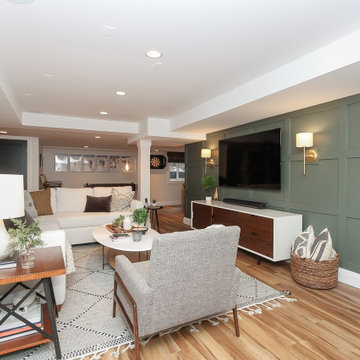
Idee per una grande taverna moderna interrata con pareti grigie, pavimento in vinile, nessun camino e pavimento marrone
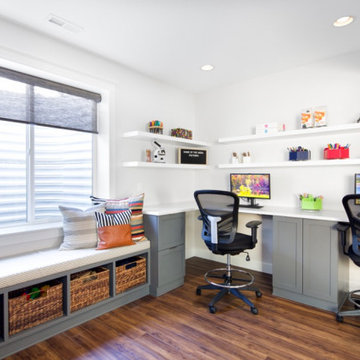
One of the highlights of this space is the private workroom right off the main living area. A work and study room, sectioned off with gorgeous maple, sliding barn doors, is the perfect space for a group project or a quiet study hall. This space includes four built-in desks for four students, with ample room for larger projects.
Photo by Mark Quentin / StudioQphoto.com
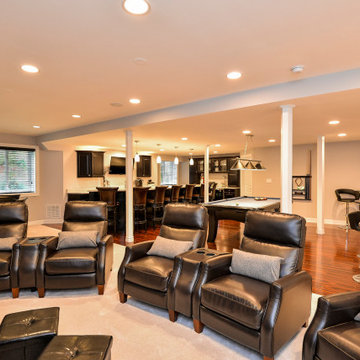
Esempio di una grande taverna design seminterrata con pareti grigie, pavimento in vinile, nessun camino e pavimento rosso
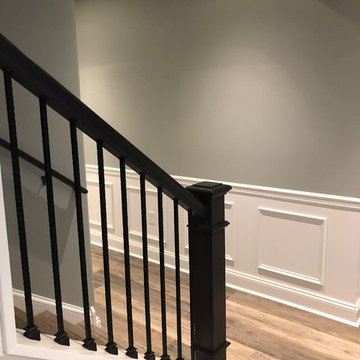
Basement Bar Dream Realized! Enter this cozy entertainment space by the downstairs landing with updated neutral paint colors and light wood-style vinyl flooring.

Ispirazione per una grande taverna minimal seminterrata con pareti grigie, moquette, nessun camino e pavimento grigio

Idee per una piccola taverna classica con pareti beige, pavimento in gres porcellanato e pavimento grigio
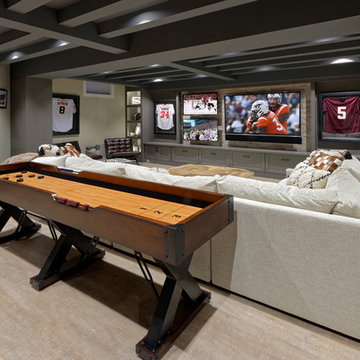
Photographer: Bob Narod
Immagine di una grande taverna classica interrata con pavimento in laminato e pareti multicolore
Immagine di una grande taverna classica interrata con pavimento in laminato e pareti multicolore
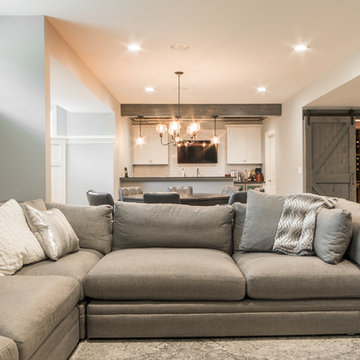
Ryan Ocasio
Idee per una grande taverna chic con pareti blu, moquette e pavimento beige
Idee per una grande taverna chic con pareti blu, moquette e pavimento beige
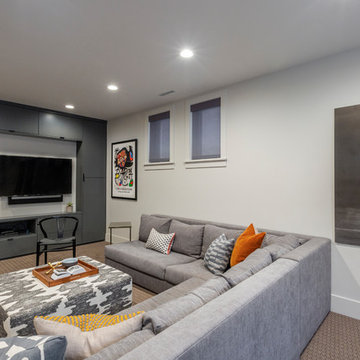
Immagine di una grande taverna chic seminterrata con moquette, nessun camino e pareti bianche

Esempio di una piccola taverna tradizionale seminterrata con pareti blu e pavimento in laminato
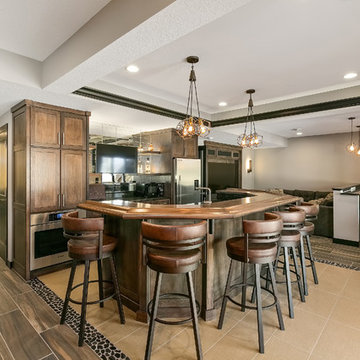
Ispirazione per una grande taverna chic con sbocco, pareti grigie, pavimento in gres porcellanato, nessun camino e pavimento marrone
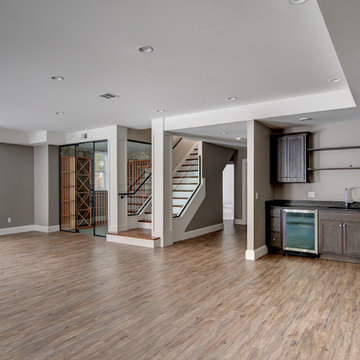
This elegant and sophisticated stone and shingle home is tailored for modern living. Custom designed by a highly respected developer, buyers will delight in the bright and beautiful transitional aesthetic. The welcoming foyer is accented with a statement lighting fixture that highlights the beautiful herringbone wood floor. The stunning gourmet kitchen includes everything on the chef's wish list including a butler's pantry and a decorative breakfast island. The family room, awash with oversized windows overlooks the bluestone patio and masonry fire pit exemplifying the ease of indoor and outdoor living. Upon entering the master suite with its sitting room and fireplace, you feel a zen experience. The ultimate lower level is a show stopper for entertaining with a glass-enclosed wine cellar, room for exercise, media or play and sixth bedroom suite. Nestled in the gorgeous Wellesley Farms neighborhood, conveniently located near the commuter train to Boston and town amenities.

Area under the stairway was finished providing sitting / reading area for children with built-in drawer for toys. Post was framed out. Stairway post, handrail, and balusters are removable to allow furniture to be moved up/down the stairway.
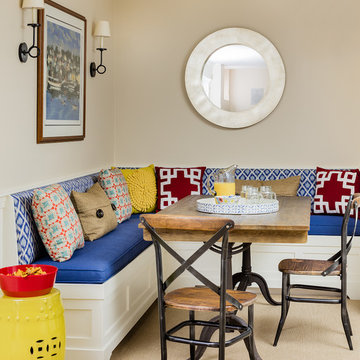
Photo by Michael J. Lee
Ispirazione per una grande taverna country seminterrata con pareti beige, moquette, nessun camino e pavimento beige
Ispirazione per una grande taverna country seminterrata con pareti beige, moquette, nessun camino e pavimento beige
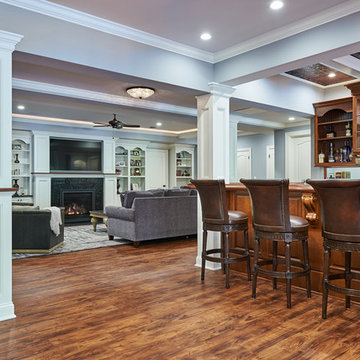
Who says basements have to be boring? This stunning luxury basement finishing in Kinnelon, NJ sets the bar pretty high. With a full wine cellar, beautiful moulding work, a basement bar, a full bath, pool table & full kitchen, these basement ideas were the perfect touch to a great home remodeling.

Idee per una grande taverna classica interrata con pareti beige, pavimento in laminato, nessun camino e pavimento grigio
18.518 Foto di grandi e piccole taverne
6
