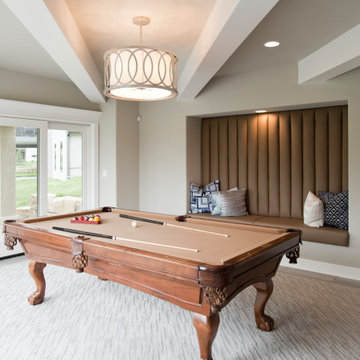18.518 Foto di grandi e piccole taverne
Filtra anche per:
Budget
Ordina per:Popolari oggi
81 - 100 di 18.518 foto
1 di 3
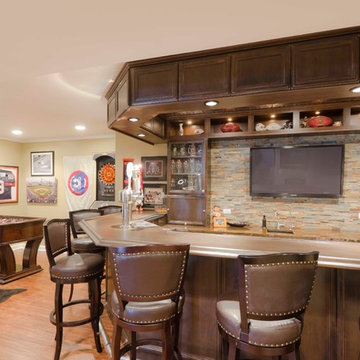
Nothing short of a man cave! Full size wet bar, media area, work out room, and full bath with steam shower and sauna.
Idee per una grande taverna design interrata con pareti verdi, pavimento in vinile e camino classico
Idee per una grande taverna design interrata con pareti verdi, pavimento in vinile e camino classico

This basement Rec Room is a full room of fun! Foosball, Ping Pong Table, Full Bar, swing chair, huge Sectional to hang and watch movies!
Immagine di una grande taverna minimal interrata con sala giochi, pareti bianche e carta da parati
Immagine di una grande taverna minimal interrata con sala giochi, pareti bianche e carta da parati
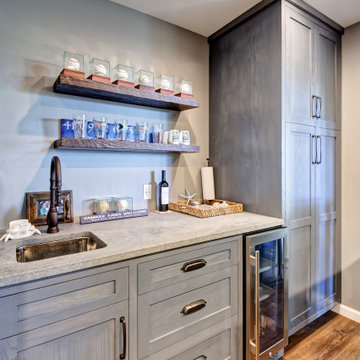
We started with a blank slate on this basement project where our only obstacles were exposed steel support columns, existing plumbing risers from the concrete slab, and dropped soffits concealing ductwork on the ceiling. It had the advantage of tall ceilings, an existing egress window, and a sliding door leading to a newly constructed patio.
This family of five loves the beach and frequents summer beach resorts in the Northeast. Bringing that aesthetic home to enjoy all year long was the inspiration for the décor, as well as creating a family-friendly space for entertaining.
Wish list items included room for a billiard table, wet bar, game table, family room, guest bedroom, full bathroom, space for a treadmill and closed storage. The existing structural elements helped to define how best to organize the basement. For instance, we knew we wanted to connect the bar area and billiards table with the patio in order to create an indoor/outdoor entertaining space. It made sense to use the egress window for the guest bedroom for both safety and natural light. The bedroom also would be adjacent to the plumbing risers for easy access to the new bathroom. Since the primary focus of the family room would be for TV viewing, natural light did not need to filter into that space. We made sure to hide the columns inside of newly constructed walls and dropped additional soffits where needed to make the ceiling mechanicals feel less random.
In addition to the beach vibe, the homeowner has valuable sports memorabilia that was to be prominently displayed including two seats from the original Yankee stadium.
For a coastal feel, shiplap is used on two walls of the family room area. In the bathroom shiplap is used again in a more creative way using wood grain white porcelain tile as the horizontal shiplap “wood”. We connected the tile horizontally with vertical white grout joints and mimicked the horizontal shadow line with dark grey grout. At first glance it looks like we wrapped the shower with real wood shiplap. Materials including a blue and white patterned floor, blue penny tiles and a natural wood vanity checked the list for that seaside feel.
A large reclaimed wood door on an exposed sliding barn track separates the family room from the game room where reclaimed beams are punctuated with cable lighting. Cabinetry and a beverage refrigerator are tucked behind the rolling bar cabinet (that doubles as a Blackjack table!). A TV and upright video arcade machine round-out the entertainment in the room. Bar stools, two rotating club chairs, and large square poufs along with the Yankee Stadium seats provide fun places to sit while having a drink, watching billiards or a game on the TV.
Signed baseballs can be found behind the bar, adjacent to the billiard table, and on specially designed display shelves next to the poker table in the family room.
Thoughtful touches like the surfboards, signage, photographs and accessories make a visitor feel like they are on vacation at a well-appointed beach resort without being cliché.
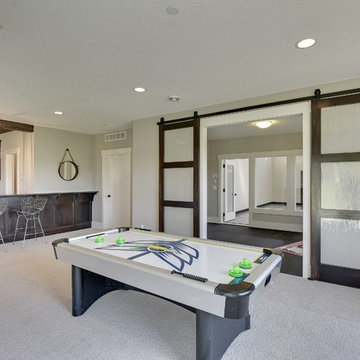
Spacecrafting
Immagine di una grande taverna tradizionale con sbocco, pareti grigie, moquette e camino classico
Immagine di una grande taverna tradizionale con sbocco, pareti grigie, moquette e camino classico
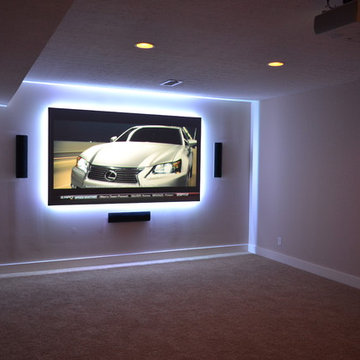
We love these LED-lit screens! This client found us on houzz because he saw a previous installation that we had done with this screen.
We went out and performed a consultation to see what all this client was wanting. After the proposal was agreed upon, we began ordering product and pre-wired the basement. Product listing is as follows...
110" Screen Innovations Black Diamond Zero Edge Screen w/ Ambiance Kit
Epson America Home Cinema 8350
Center Speaker - Definitive Technology Mythos XTR-50
Front Speakers - Definitive Technology Mythos XTR-40
Surround & Surround Back Speakers - Definitive Technology Mythos XTR-20BP
Subwoofer - Sunfire SDS8
Receiver - Denon North America AVR-X2000
Remote - Universal Remote Control, Inc. MX-780 & MRF-260 with URC RF Dimmers
All of the components are in the back closet controlled with a RF remote. All lighting is controlled with the universal remote as well!
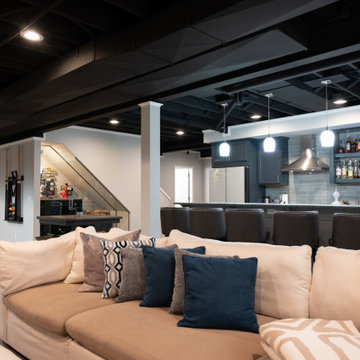
Idee per una grande taverna classica interrata con angolo bar, pareti grigie, pavimento in vinile, camino sospeso, pavimento marrone e travi a vista

Ispirazione per una grande taverna interrata con angolo bar, pareti bianche, parquet chiaro, camino classico, cornice del camino in mattoni, pavimento grigio, travi a vista e pareti in mattoni
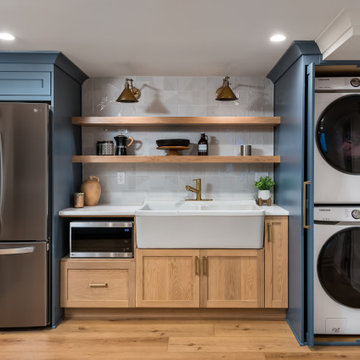
Our clients wanted to expand their living space down into their unfinished basement. While the space would serve as a family rec room most of the time, they also wanted it to transform into an apartment for their parents during extended visits. The project needed to incorporate a full bathroom and laundry.One of the standout features in the space is a Murphy bed with custom doors. We repeated this motif on the custom vanity in the bathroom. Because the rec room can double as a bedroom, we had the space to put in a generous-size full bathroom. The full bathroom has a spacious walk-in shower and two large niches for storing towels and other linens.
Our clients now have a beautiful basement space that expanded the size of their living space significantly. It also gives their loved ones a beautiful private suite to enjoy when they come to visit, inspiring more frequent visits!
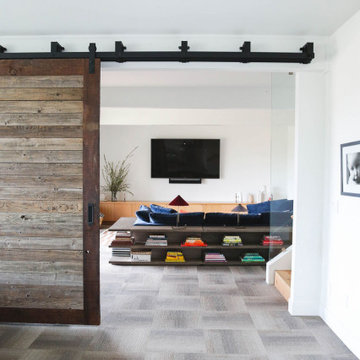
Idee per una grande taverna moderna con pareti bianche, moquette, nessun camino e pavimento grigio
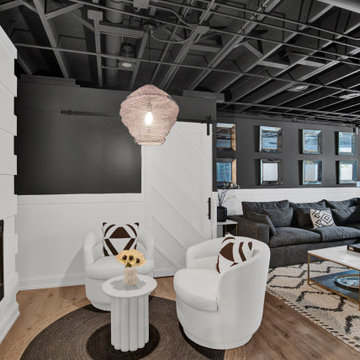
In this Basement, we created a place to relax, entertain, and ultimately create memories in this glam, elegant, with a rustic twist vibe space. The Cambria Luxury Series countertop makes a statement and sets the tone. A white background intersected with bold, translucent black and charcoal veins with muted light gray spatter and cross veins dispersed throughout. We created three intimate areas to entertain without feeling separated as a whole.

This formerly unfinished basement in Montclair, NJ, has plenty of new space - a powder room, entertainment room, large bar, large laundry room and a billiard room. The client sourced a rustic bar-top with a mix of eclectic pieces to complete the interior design. MGR Construction Inc.; In House Photography.

Golf simulator in Elgin basement renovation.
Ispirazione per una grande taverna classica seminterrata con pareti grigie, pavimento in laminato, nessun camino e pavimento marrone
Ispirazione per una grande taverna classica seminterrata con pareti grigie, pavimento in laminato, nessun camino e pavimento marrone
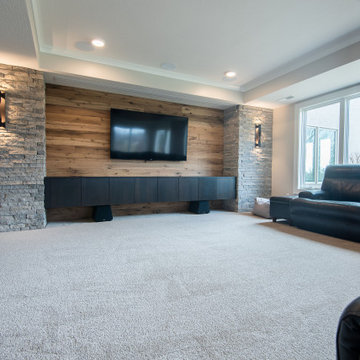
Idee per una grande taverna classica seminterrata con pareti grigie, moquette e pavimento grigio
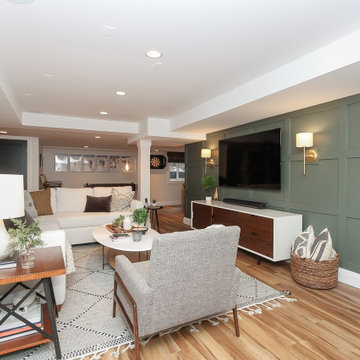
Idee per una grande taverna moderna interrata con pareti grigie, pavimento in vinile, nessun camino e pavimento marrone
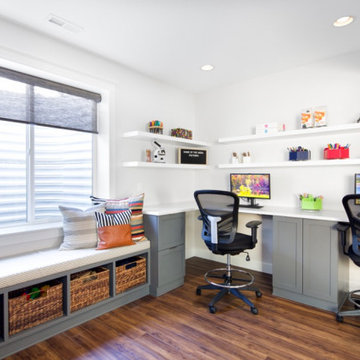
One of the highlights of this space is the private workroom right off the main living area. A work and study room, sectioned off with gorgeous maple, sliding barn doors, is the perfect space for a group project or a quiet study hall. This space includes four built-in desks for four students, with ample room for larger projects.
Photo by Mark Quentin / StudioQphoto.com
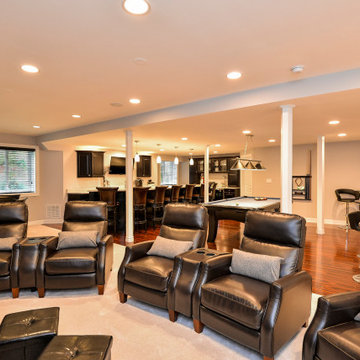
Esempio di una grande taverna design seminterrata con pareti grigie, pavimento in vinile, nessun camino e pavimento rosso
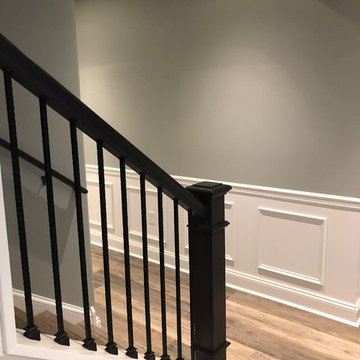
Basement Bar Dream Realized! Enter this cozy entertainment space by the downstairs landing with updated neutral paint colors and light wood-style vinyl flooring.

Ispirazione per una grande taverna minimal seminterrata con pareti grigie, moquette, nessun camino e pavimento grigio

Idee per una piccola taverna classica con pareti beige, pavimento in gres porcellanato e pavimento grigio
18.518 Foto di grandi e piccole taverne
5
