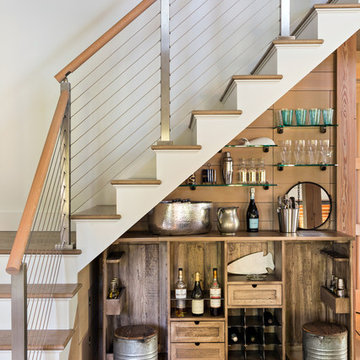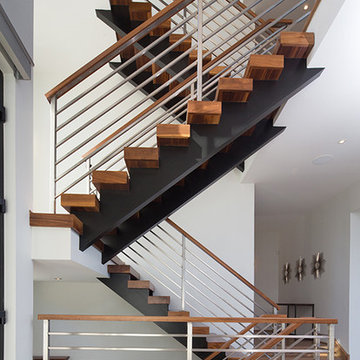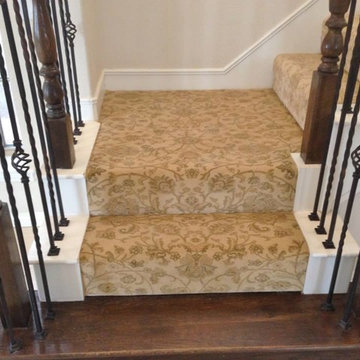44.874 Foto di grandi e piccole scale
Filtra anche per:
Budget
Ordina per:Popolari oggi
81 - 100 di 44.874 foto
1 di 3
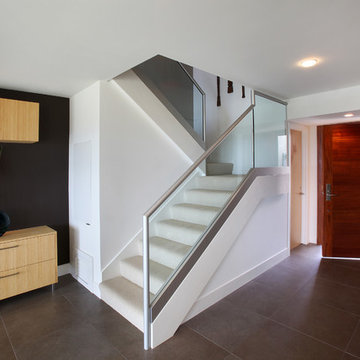
Photos by Aidin Mariscal
Idee per una piccola scala a "U" moderna con pedata in moquette, alzata in moquette e parapetto in vetro
Idee per una piccola scala a "U" moderna con pedata in moquette, alzata in moquette e parapetto in vetro
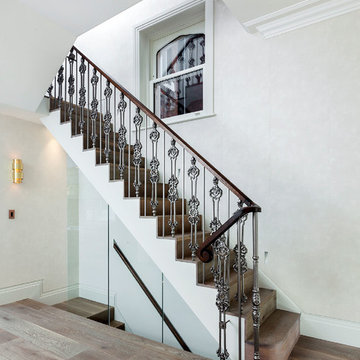
Band-sawn wide plank floor, smoked and finished in a dark white hard wax oil.
The rift-sawn effect is really sutble, it is almost invisible from a distance.
Cheville also supplied a matching plank and nosing used to clad the staircase.
The 260mm wide planks accentuate the length and breath of the room space.
Each plank is hand finished in a hard wax oil.
All the blocks are engineered, bevel edged, tongue and grooved on all 4 sides
Compatible with under floor heating
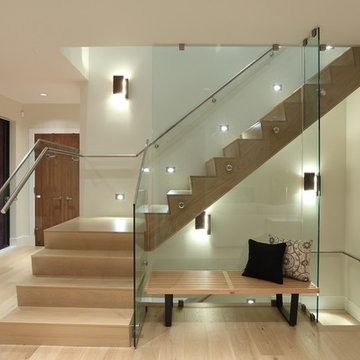
Beyond Beige Interior Design | www.beyondbeige.com | Ph: 604-876-3800 | Best Builders | Ema Peter Photography | Furniture Purchased From The Living Lab Furniture Co.
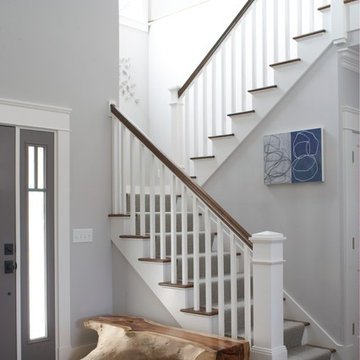
This home by the beach has a beautiful entryway with walnut floors and a calm light gray paint on the walls. The organic hall bench is rustic and the carpet runner adds a splash of color.
Photo by: Michael Partenio
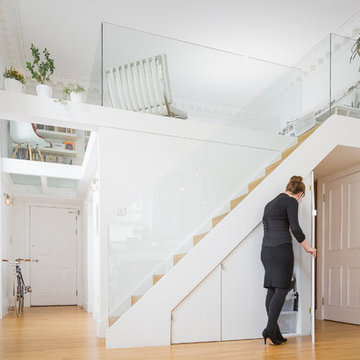
Description: A view of the under-stair storage
Photos: Chris McCluskie (www.100iso.co.uk)
Foto di una piccola scala a rampa dritta design con pedata in legno e alzata in legno
Foto di una piccola scala a rampa dritta design con pedata in legno e alzata in legno
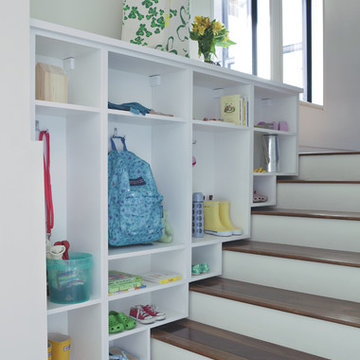
Creative shelving above the stairs adds entryway storage in a fresh way.
Idee per una piccola scala design
Idee per una piccola scala design
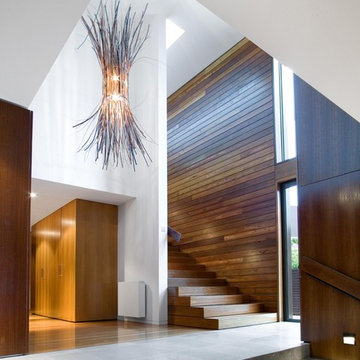
Susie Miles Design
Idee per una grande scala a rampa dritta minimal con pedata in legno e alzata in legno
Idee per una grande scala a rampa dritta minimal con pedata in legno e alzata in legno
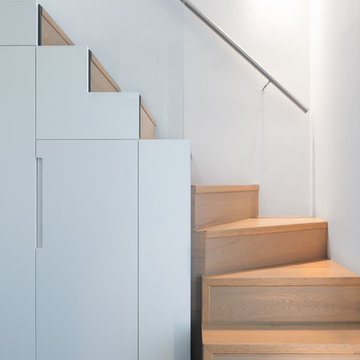
Photography: Jim Stephenson
Foto di una piccola scala a "L" minimal con pedata in legno e alzata in legno
Foto di una piccola scala a "L" minimal con pedata in legno e alzata in legno
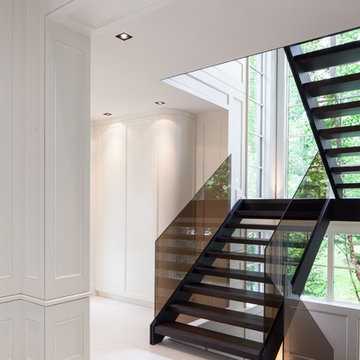
www.veronicamartindesignstudio.com
Photo credit: Scott Norsworthy
Foto di una grande scala a "U" design con pedata in legno, nessuna alzata e parapetto in vetro
Foto di una grande scala a "U" design con pedata in legno, nessuna alzata e parapetto in vetro
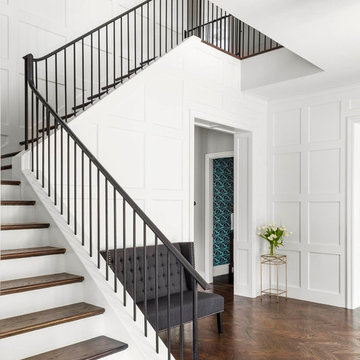
Nathan Schroder Photography
BK Design Studio
Robert Elliott Custom Homes
Foto di una piccola scala classica
Foto di una piccola scala classica

Main stairwell at Weston Modern project. Architect: Stern McCafferty.
Idee per una grande scala a "U" moderna con pedata in legno e nessuna alzata
Idee per una grande scala a "U" moderna con pedata in legno e nessuna alzata
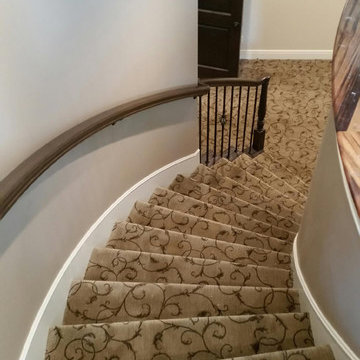
Top view of stairs and landing in Stanton's Montpelier in Driftwood installed by Riemer Floors
Foto di una grande scala curva minimal
Foto di una grande scala curva minimal
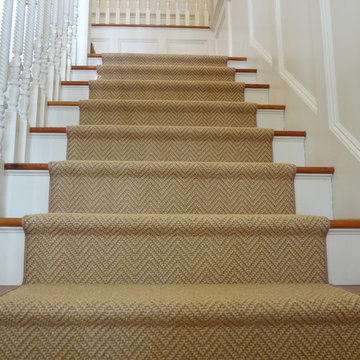
Custom Tan Chevron Stair Runner by K. Powers & Company
Esempio di una grande scala a "L" tradizionale con pedata in moquette e alzata in moquette
Esempio di una grande scala a "L" tradizionale con pedata in moquette e alzata in moquette

Paneled Entry and Entry Stair.
Photography by Michael Hunter Photography.
Foto di una grande scala a "U" chic con pedata in legno, alzata in legno verniciato e parapetto in legno
Foto di una grande scala a "U" chic con pedata in legno, alzata in legno verniciato e parapetto in legno
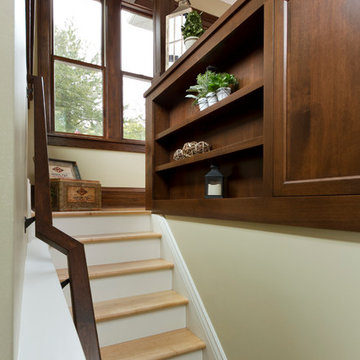
Building Design, Plans, and Interior Finishes by: Fluidesign Studio I Builder: Anchor Builders I Photographer: sethbennphoto.com
Foto di una piccola scala a rampa dritta tradizionale con pedata in legno e alzata in legno verniciato
Foto di una piccola scala a rampa dritta tradizionale con pedata in legno e alzata in legno verniciato
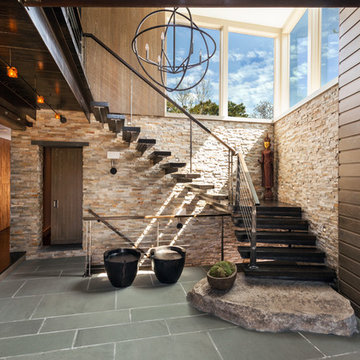
Cutrona
Esempio di una grande scala sospesa design con pedata in legno, nessuna alzata e parapetto in cavi
Esempio di una grande scala sospesa design con pedata in legno, nessuna alzata e parapetto in cavi
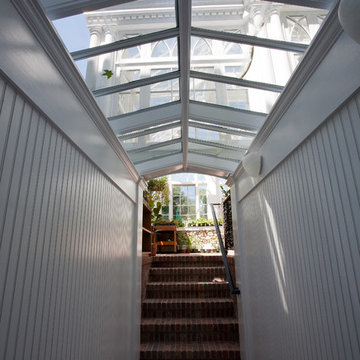
Doyle Coffin Architecture
+Dan Lenore, Photographer
Esempio di una piccola scala a rampa dritta classica
Esempio di una piccola scala a rampa dritta classica
44.874 Foto di grandi e piccole scale
5
