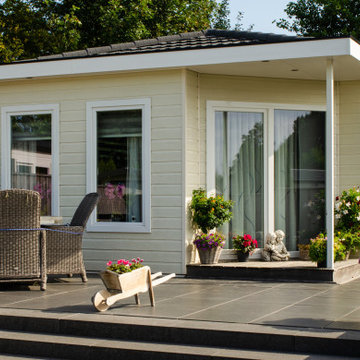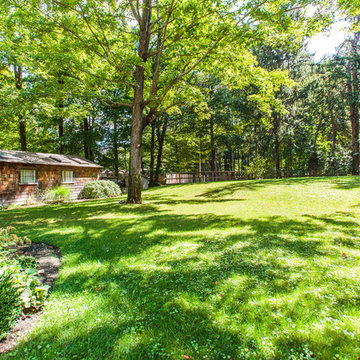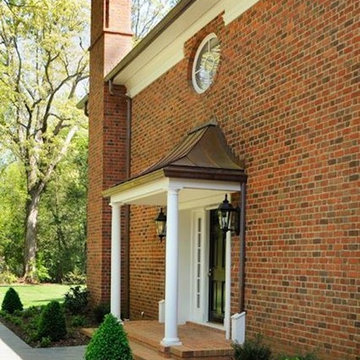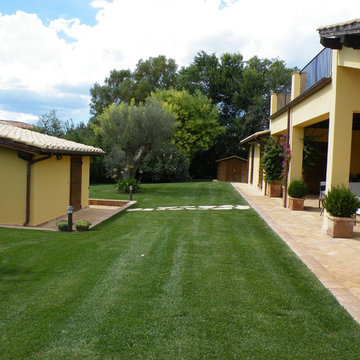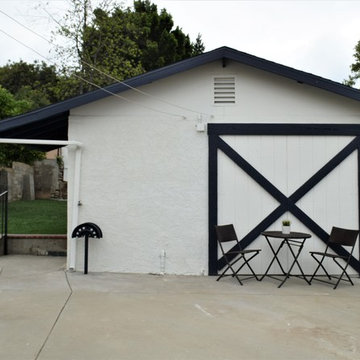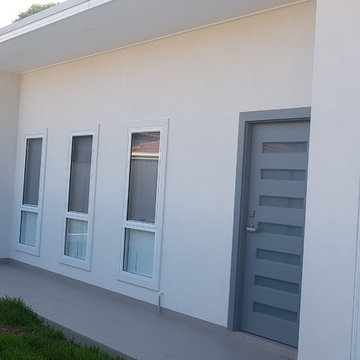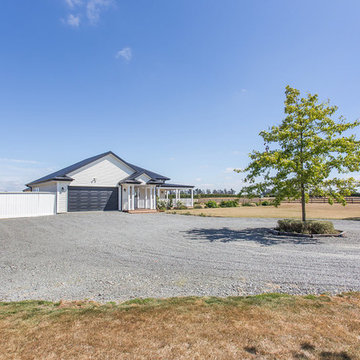209 Foto di grandi dépendance
Filtra anche per:
Budget
Ordina per:Popolari oggi
121 - 140 di 209 foto
1 di 3
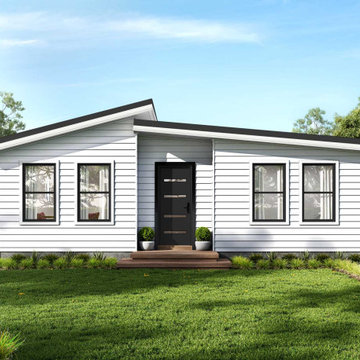
Classical Comfort
The Lawson Granny Flat welcomes you with a timber porch and timeless facade with the understated style typical of our Classic Collection. Upon entry, the Lawson provides open plan living, a generous kitchen and two spacious bedrooms that are set back from the living area. The Lawson is compact without compromising on comfort, each bedroom hosts a built-in robe ensuring you feel at home whether your stay is for a weekend or forever.
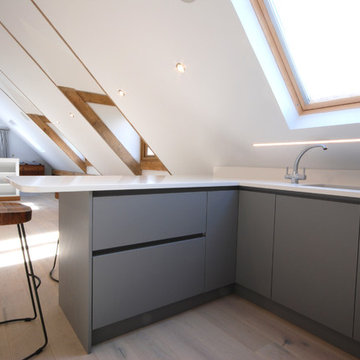
Elaine Campling
Ispirazione per una grande dépendance indipendente country
Ispirazione per una grande dépendance indipendente country
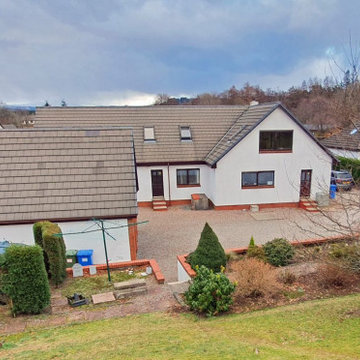
With no upward chain and a great opportunity for a lifestyle business and home, Torlundy House offers the opportunity to live and work in one of the most beautiful locations in the UK.
Alternatively the property could be used as a large family home with plenty of scope for a home working office, and even a small gym, a great place for family life.
With a Guide Price of £480,000 it represent excellent value as the recently completed Home Report values it at £550,000. The Home Report was completed to satisfy the enquiries for a domestic home.
Located in the rural community of Torlundy in a small development of houses known as Happy Valley, approximately 3 miles from Fort William town centre, with fabulous views of Ben Nevis and the mountain resort at Aonach Mor the property is ideally located at the heart of the UK’s Outdoor Capital.
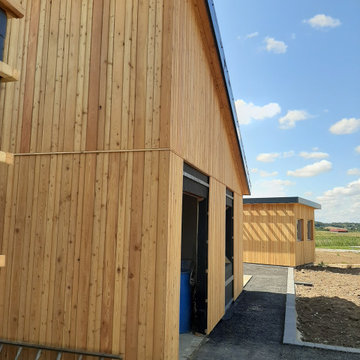
Set in the heart of Constable Country overlooking Dedham Vale and the RSPB nature reserve in Brantham, Constable Park is a new holiday & leisure park, uniquely offering direct access to the River Stour for day visitors and holiday makers alike.
All visitors are welcome in our on-site coffee house with a great range of brunch, lunch, specialty coffee and of course homemade cake! You can also hire a paddleboard or open kayak, both available as single or family hire.
The accommodation side of the park offers a range of options from cosy, fitted out bell tents and upcycled, super-wide containers, to our premium ‘Heron’ lodge with a private balcony and BBQ offering stunning views over the RSPB reserve and beyond.
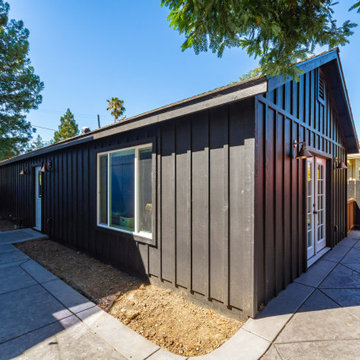
Beautiful 792 sq.ft 1 bed detached ADU built for a parent on the property.
Immagine di una grande dépendance indipendente country
Immagine di una grande dépendance indipendente country
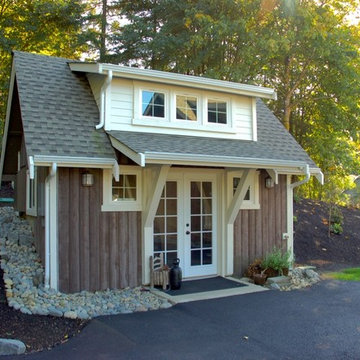
B Glen Ehrhardt
Ispirazione per una grande dépendance indipendente rustica
Ispirazione per una grande dépendance indipendente rustica
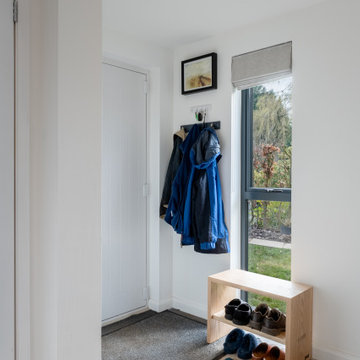
Key bespoke features…
Unique design with overall footprint of 10.0m x 5.5m
Sheltered outside porch with small storage cupboard internal space
Aluminium framed windows and doors with powder-coated finish
Argon filled, sealed double-glazed units with toughened glass
Western Red Cedar cladding
Cat flap incorporated
Bathroom with extractor fan and heated towel rail
Electric radiators
Internal & external Collingwood LED downlights
Fully decorated, floored and ready for occupation on handover
Planning permission successfully gained
Building Regulations met
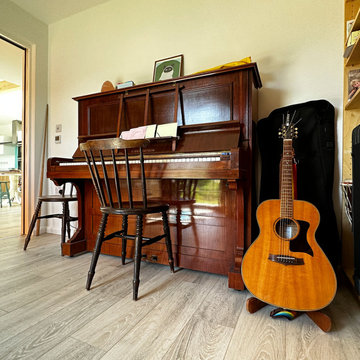
Our client and her child were looking for their forever home. In order to live close enough to their family, but still give both parties their own independence and privacy, we designed and built them a mobile home that sits discreetly in their family’s large garden. Featuring 3 bedrooms, a bathroom, a utility room and an open-plan kitchen and living room, our client has a spacious, comfortable space to fulfil daily tasks with ease, as well as enjoy a beautiful view of the garden.
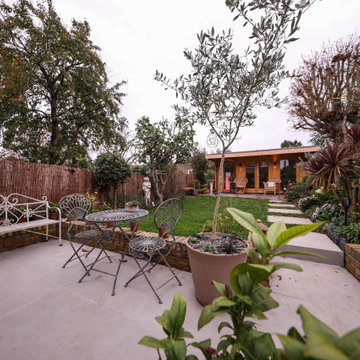
A garden room sits to the back of the property.
Ispirazione per una grande dépendance indipendente design
Ispirazione per una grande dépendance indipendente design
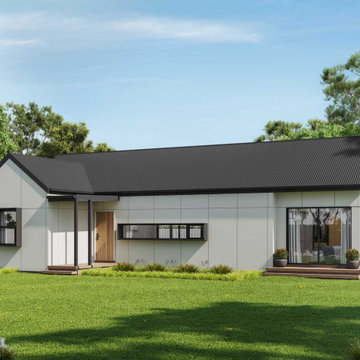
Feels Like Home
One of our largest Granny Flat designs on offer, the Abercrombie is a stunning home that could comfortably fit a young couple or family of renters. Our Custom Collection provides Cubitt’s customers with complete flexibility and the ability to customise floor plans and façades to create the Granny Flat of your dreams. The Abercrombie design offers an extensive layout including 3 generous bedrooms, the master with its own ensuite and private balcony, two bathrooms, and a large open plan kitchen and living area with separate pantry. Enter via a stylish timber porch and enjoy alfresco meals on the second porch framing the large living area:
- 3 large bedrooms all with built in robes
- 1 bathroom plus ensuite adjacent to the master bedroom
- Master bedroom with own private porch.
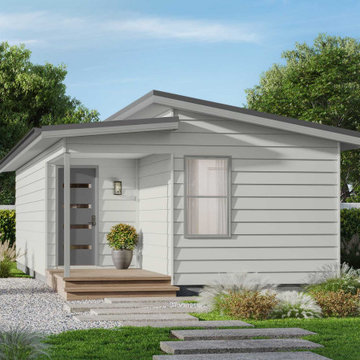
Slimline Design with Miles of Style
The Harrison II from our 90m2 collection, ideal accommodation for up to four people. There’s enough space in these bedrooms to make your stay comfortable, whether it’s for a weekend or a more permanent stay. Designed and constructed to ACT Planning laws and specifications, this is a great choice for those looking to build a sizable Granny Flat unencumbered by technical requirements. A single-wall galley kitchen is complemented by bench space that doubles as the perfect breakfast bar by day and cocktail bar by night. The open plan living and dining areas flow seamlessly to an optional alfresco, where you can share good times with family and friends.
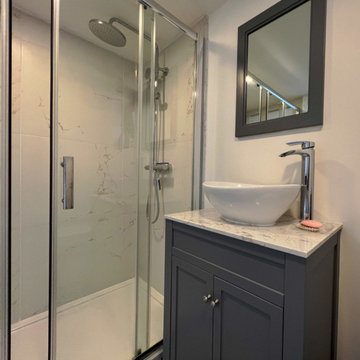
Our client was looking for an ideal space for their elderly parent to live in. This would have everything they need on a day-to-day basis to ensure comfort and accessibility while being near their loved ones.
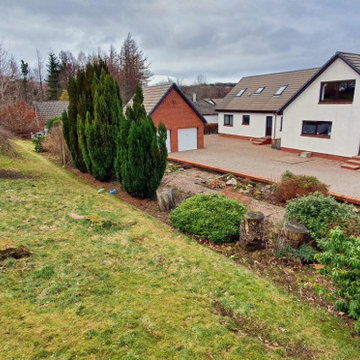
With no upward chain and a great opportunity for a lifestyle business and home, Torlundy House offers the opportunity to live and work in one of the most beautiful locations in the UK.
Alternatively the property could be used as a large family home with plenty of scope for a home working office, and even a small gym, a great place for family life.
With a Guide Price of £480,000 it represent excellent value as the recently completed Home Report values it at £550,000. The Home Report was completed to satisfy the enquiries for a domestic home.
Located in the rural community of Torlundy in a small development of houses known as Happy Valley, approximately 3 miles from Fort William town centre, with fabulous views of Ben Nevis and the mountain resort at Aonach Mor the property is ideally located at the heart of the UK’s Outdoor Capital.
209 Foto di grandi dépendance
7
