464 Foto di grandi cantine con pavimento grigio
Filtra anche per:
Budget
Ordina per:Popolari oggi
41 - 60 di 464 foto
1 di 3
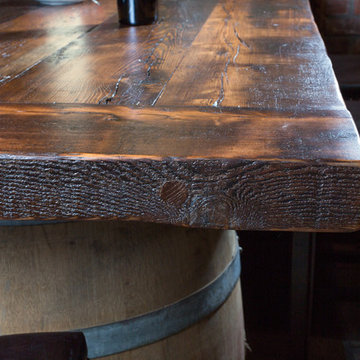
Foto di una grande cantina rustica con rastrelliere portabottiglie, pavimento in ardesia e pavimento grigio
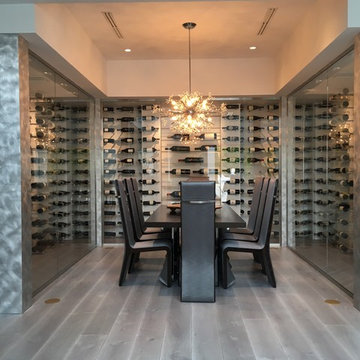
Dining room wine wall feature in Naples, Florida - MMilky white acrylic backing with Label Link bottle storage by Genuwine Cellars
Ispirazione per una grande cantina contemporanea con portabottiglie a vista e pavimento grigio
Ispirazione per una grande cantina contemporanea con portabottiglie a vista e pavimento grigio
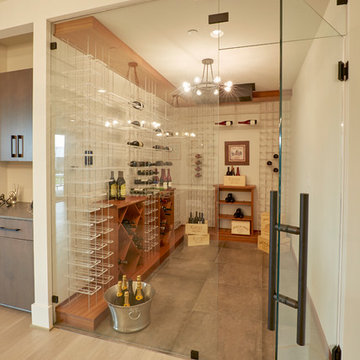
To add modern touches to the wine cellar, the racks were designed with clear acrylic and an industrial chandelier hangs from the ceiling.
Immagine di una grande cantina design con rastrelliere portabottiglie e pavimento grigio
Immagine di una grande cantina design con rastrelliere portabottiglie e pavimento grigio
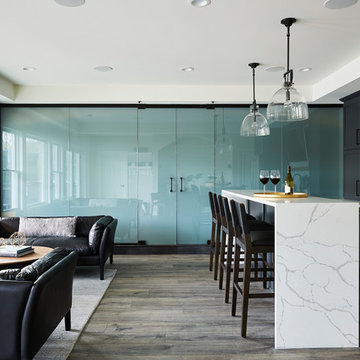
Idee per una grande cantina tradizionale con pavimento in vinile, portabottiglie a vista e pavimento grigio
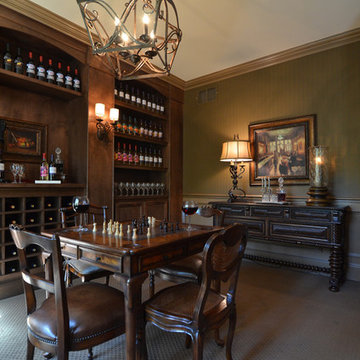
Cobblestone Homes
Idee per una grande cantina chic con moquette, portabottiglie a vista e pavimento grigio
Idee per una grande cantina chic con moquette, portabottiglie a vista e pavimento grigio
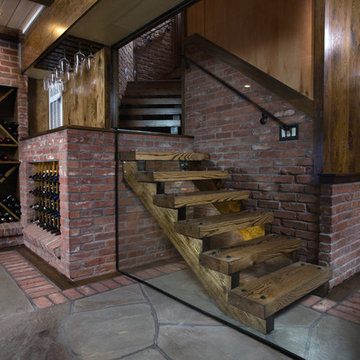
Foto di una grande cantina rustica con rastrelliere portabottiglie, pavimento grigio e pavimento in ardesia
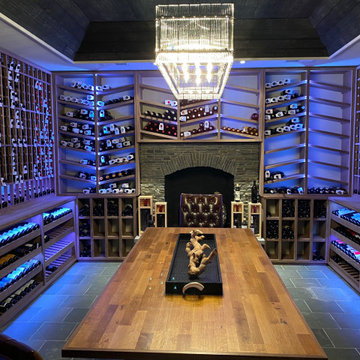
Custom made wine cellar with tasting table,custom built humidor,stave ceiling, and montauk slate tile floor...custom made Walnut wine racks...Upwards of 3000 bottles, custom humidor with old growth Spanish Cedar, tray ceiling lined with smoky grey wood planking. We made a custom tasting table with reclaimed wine barrel staves.
This homeowner has a world class wine collection and at Joseph&Curtis we believe Every Great Collection Deserves a Gallery
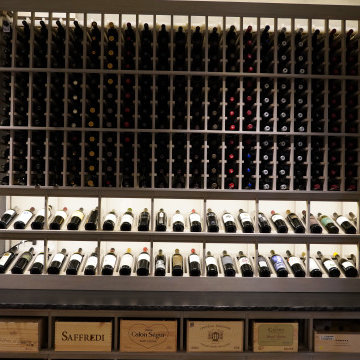
Double high reveal displays with wine racks above and bulk wooden case storage below in custom wine cellar. Also, an eSommelier inventory management system on the left.
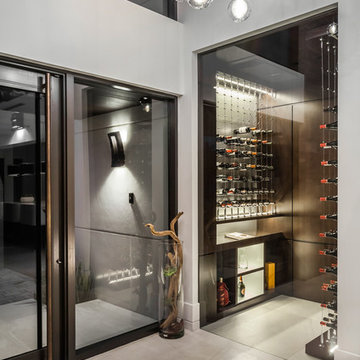
Flower by Ana Roma
Photography by Collavino
Immagine di una grande cantina design con pavimento in cemento, rastrelliere portabottiglie e pavimento grigio
Immagine di una grande cantina design con pavimento in cemento, rastrelliere portabottiglie e pavimento grigio
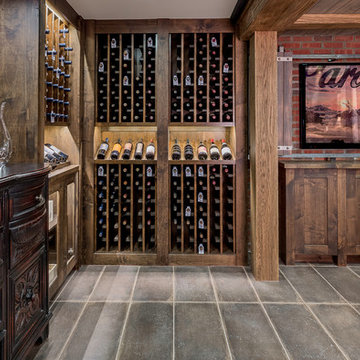
Wine racks and display areas showing the client's extensive collection. The television is mounted directly to the brick wall with sliding doors to cover the screen when not in use.
Zecchini Photography
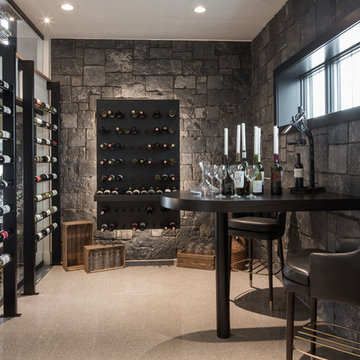
Adrian Shellard Photography
Esempio di una grande cantina minimal con pavimento con piastrelle in ceramica, portabottiglie a vista e pavimento grigio
Esempio di una grande cantina minimal con pavimento con piastrelle in ceramica, portabottiglie a vista e pavimento grigio
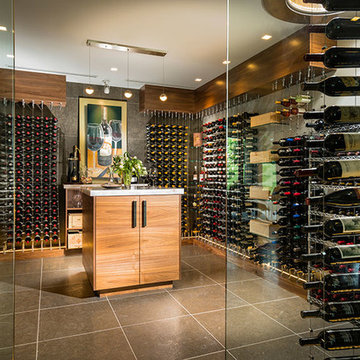
Ispirazione per una grande cantina contemporanea con pavimento in gres porcellanato e pavimento grigio
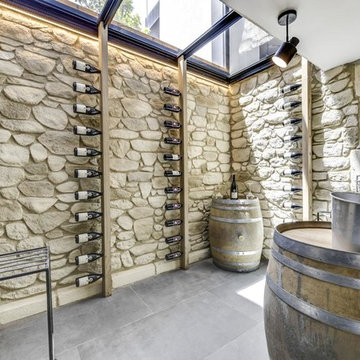
Immagine di una grande cantina mediterranea con pavimento in cemento, pavimento grigio e portabottiglie a vista
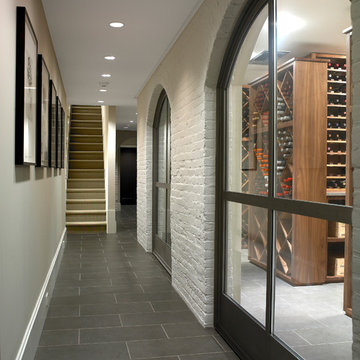
Don Pearse Photographers
Immagine di una grande cantina design con pavimento in pietra calcarea, portabottiglie a scomparti romboidali e pavimento grigio
Immagine di una grande cantina design con pavimento in pietra calcarea, portabottiglie a scomparti romboidali e pavimento grigio
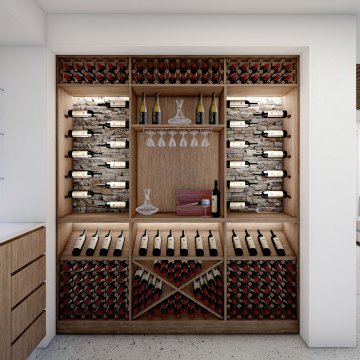
Exuding sophistication, the interplay of textures provoke the luxurious ambiance of this custom designed alcove. – DGK Architects
Immagine di una grande cantina design con pavimento in legno massello medio, rastrelliere portabottiglie e pavimento grigio
Immagine di una grande cantina design con pavimento in legno massello medio, rastrelliere portabottiglie e pavimento grigio
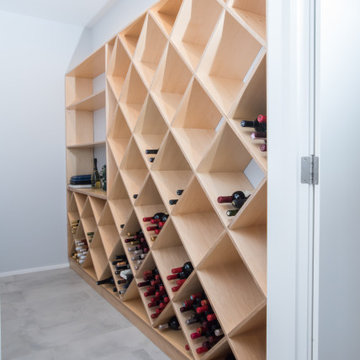
The goal of this project was to replace a small single-story seasonal family cottage with a year-round home that takes advantage of the views and topography of this lakefront site while providing privacy for the occupants. The program called for a large open living area, a master suite, study, a small home gym and five additional bedrooms. The style was to be distinctly contemporary.
The house is shielded from the street by the placement of the garage and by limiting the amount of window area facing the road. The main entry is recessed and glazed with frosted glass for privacy. Due to the narrowness of the site and the proximity of the neighboring houses, the windows on the sides of the house were also limited and mostly high up on the walls. The limited fenestration on the front and sides is made up for by the full wall of glass on the lake side, facing north. The house is anchored by an exposed masonry foundation. This masonry also cuts through the center of the house on the fireplace chimney to separate the public and private spaces on the first floor, becoming a primary material on the interior. The house is clad with three different siding material: horizontal longboard siding, vertical ribbed steel siding and cement board panels installed as a rain screen. The standing seam metal-clad roof rises from a low point at the street elevation to a height of 24 feet at the lakefront to capture the views and the north light.
The house is organized into two levels and is entered on the upper level. This level contains the main living spaces, the master suite and the study. The angled stair railing guides visitors into the main living area. The kitchen, dining area and living area are each distinct areas within one large space. This space is visually connected to the outside by the soaring ceilings and large fireplace mass that penetrate the exterior wall. The lower level contains the children’s and guest bedrooms, a secondary living space and the home gym.
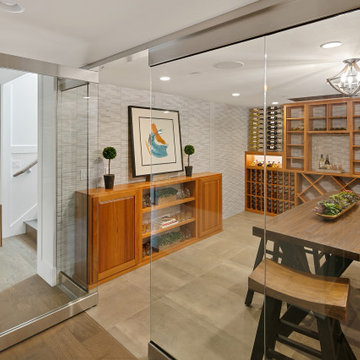
Wine display and tasting room.
Ispirazione per una grande cantina american style con pavimento con piastrelle in ceramica, portabottiglie a vista e pavimento grigio
Ispirazione per una grande cantina american style con pavimento con piastrelle in ceramica, portabottiglie a vista e pavimento grigio
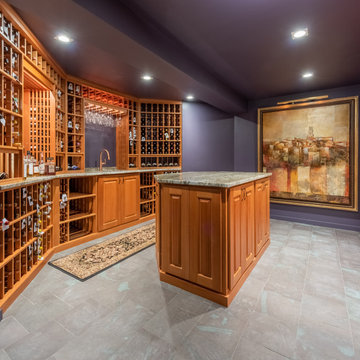
This custom wine cellar was designed and built by Vintage Wine Cellars in 2020. We worked 100% remotely with this client to create a beautiful and functional space in unfinished redwood. This wine cellar's wine racking has many versatile features to store different sizes and styles of wines and wine bottles, such as tiered coved trays for large format wine bottles, high reveal display rows, individual bottle storage, Original Wooden Cases, and custom cabinetry.
The unique shape and design of this room required a skilled contractor like Vintage Wine Cellars to design and create a completely custom wine cellar - perfectly fit to the shape and flow of the room.
This client's room was actually huge - but he just didn't have the need to fill it completely with wine (maybe one day!) The front and rear walls are both fitted with custom racking, divided by open space and a large marble countertop. This room would lend itself perfectly to enjoying a nice bottle or three with some friends as there is plenty of space to walk around and mingle, as well as counter space begging to be used to decant those fantastic bottles.
Custom Wine Cellars such as this are more common in traditional style homes, as the decor matches very well with the rustic motif. There are so many different styles and paths you can choose for racking and design nowadays. Traditional Racking such as this can have limitless variations and design features to properly store your unique collection - one of the many reasons we love wooden wine cellars.
Since 1990, Vintage Cellars has designed and built over 2,750 custom wine cellars in a wide range of styles and applications. Vintage Cellars offers a complete turnkey service (if needed), providing initial wine cellar design options, proper room preparation with vapor barrier and insulation, proper wine cellar cooling unit sizing and installation, wine racking fabrication with custom stain and lacquer options done in house, and final professional installation onsite. We can also design and ship the wine racking without install. We regularly work with Interior Designers, Architects, and Home Builders as well and can help carry out visions already in movement too.
Gene Walder, Jake Austad, and the team at Vintage Cellars specialize in Custom Wine Cellar Design and Consultation, Custom Wine Cellar Cooling Systems, Custom Wine Cellar Doors, Wine Cellar Racking, and everything else wine storage related. By working closely with clients, the team at Vintage Cellars is able to craft a wine storage space to match the collectors' vision and style.
Services Provided
Wine Cellar Design, Wine Cellar Installation, Custom Wine Cellar Construction, Custom Wine Cellar Consultation, Modern Wine Cellars, Contemporary Wine Cellars, Rustic Wine Cellars, Metal Wine Cellars, Wood Wine Cellars, Wine Closet, Wine Room, Wine Cellar Cooling Systems, Wine Cellar Vapor Barrier and Insulation, Custom Wine Cellars, Wine Racking, Custom Wine Racking Design, Wine Cellars
Areas Served
Bonsall, Cardiff By The Sea, Carlsbad, Encinitas, Escondido, Hidden Meadows, Hidden Trails, La Costa, Oceanside, Ranch Santa Fe, Rancho Santa Fe, San Diego, San Marcos, Valley Center, Vista, Orange County, Beverly Hills, Malibu, Newport Beach, Dana Point, Santa Monica, Brentwood, Del Mar, Solana Beach, Napa, San Francisco, Los Angeles, Newport Coast, Corona Del Mar, La Jolla, Huntington Beach, Pacific Palisades, Bel Air, Coronado, Manhattan Beach, Palos Verdes, Ladera Heights, Westwood, Hancock Park, Laguna Beach, Crystal Cove, Laguna Niguel, Torrey Pines, Thousand Oaks, Coto De Caza, Danville
Awards
Featured Articles in Wine Spectator Magazine
Featured in Articles in The Wall Street Journal
Featured in LUXE Magazine
Featured on Bob Vila's "This Old House"
Wine & Spirits Education Trust Certified Level 1, 2 & 3.
California Wine Appellation Specialists
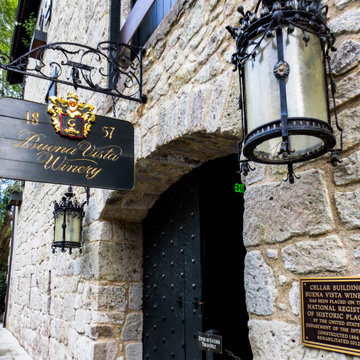
The prolific vintner Jean-Charles Boisset owns several wineries throughout the world; about half a dozen of them in the Napa and Sonoma counties. His unique style and attention to detail have made his wineries and tasting rooms some of the most frequented in California’s wine country.
Architectural Plastics has worked with Boisset to design and create bespoke pieces for several of his Northern California locations. This ongoing partnership has been a personal favorite of the Architectural Plastics design and fabrication team.
These acrylic tasting tables are made using thick gauges of clear acrylic, polished and glued together. The tops are hollow and secret openings allow them to be stuffed with gold foil and jewelry for the visitors to enjoy.
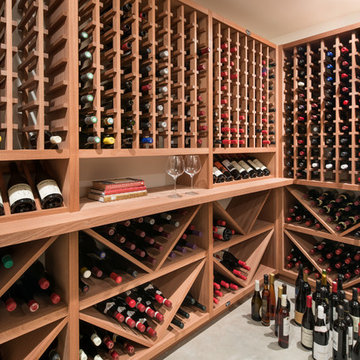
Mark Compton
Idee per una grande cantina chic con pavimento in cemento, rastrelliere portabottiglie e pavimento grigio
Idee per una grande cantina chic con pavimento in cemento, rastrelliere portabottiglie e pavimento grigio
464 Foto di grandi cantine con pavimento grigio
3