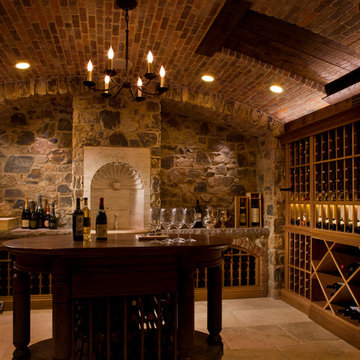Cantina
Filtra anche per:
Budget
Ordina per:Popolari oggi
141 - 160 di 2.325 foto
1 di 3
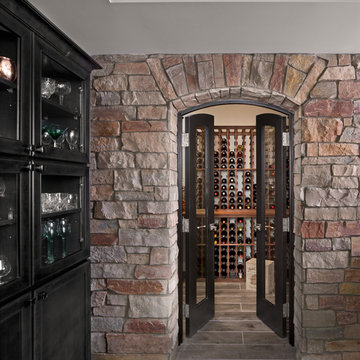
Beth Singer Photography
Immagine di una grande cantina tradizionale con rastrelliere portabottiglie
Immagine di una grande cantina tradizionale con rastrelliere portabottiglie
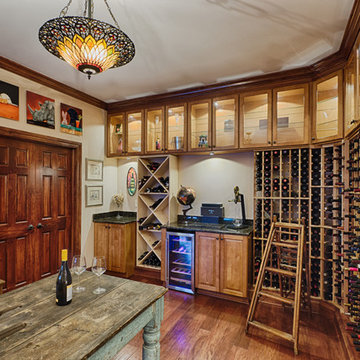
Marshall Evans
Ispirazione per una grande cantina classica con pavimento in legno massello medio, rastrelliere portabottiglie e pavimento marrone
Ispirazione per una grande cantina classica con pavimento in legno massello medio, rastrelliere portabottiglie e pavimento marrone
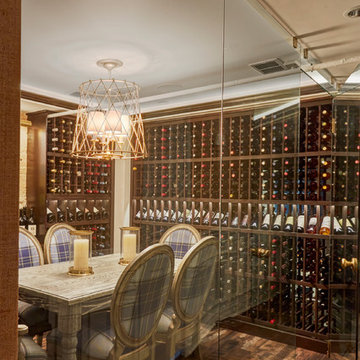
Lower level wine cellar and tasting room. Walls are 3/8" thick flat glass. Mounting clips are satin brass by CR Laurence. Photo by Mike Kaskel. Interior design by Meg Caswell.
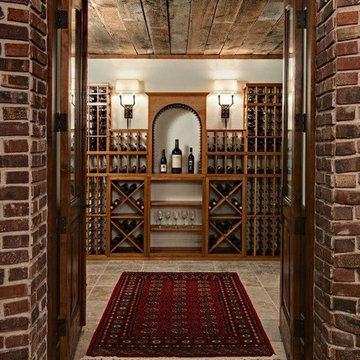
This is the view of the residential wine cellar in Minneapolis from the tasting room. You can the individual bottle openings at the top section of the back wall racking.
We added an arch and tabletop to provide an area for storing a few bottles and decanting wine. Below the tabletop is a 3-level racking for wood case and stemware storage.
Request a wine cellar design for FREE: http://www.winecellarspec.com/free-3d-drawing/
Wine Cellar Specialists
+1 (866 ) 646-7089
info@winecellarspec.com
Follow us on Twitter: https://twitter.com/winecellarspec
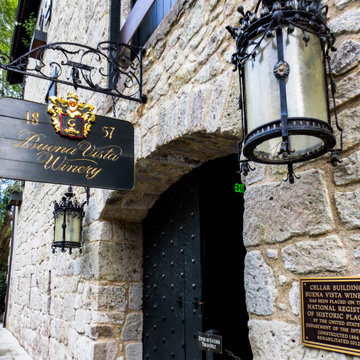
The prolific vintner Jean-Charles Boisset owns several wineries throughout the world; about half a dozen of them in the Napa and Sonoma counties. His unique style and attention to detail have made his wineries and tasting rooms some of the most frequented in California’s wine country.
Architectural Plastics has worked with Boisset to design and create bespoke pieces for several of his Northern California locations. This ongoing partnership has been a personal favorite of the Architectural Plastics design and fabrication team.
These acrylic tasting tables are made using thick gauges of clear acrylic, polished and glued together. The tops are hollow and secret openings allow them to be stuffed with gold foil and jewelry for the visitors to enjoy.
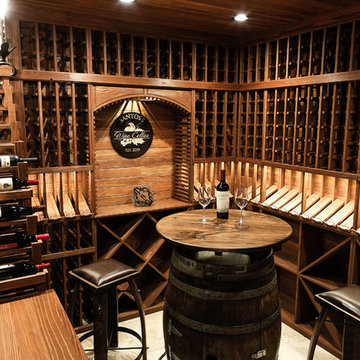
Rustic elegance describes this wine room which is located in Burr Ridge, Illinois. Starting with the ledge stone entrance, two sconces, two arched knotty elder windows and door. The wine room was designed for an owner with an incredible wine collection of over 2500+ bottles and it is fully equipped with a climate control system that provides consistent storing conditions and allows wine to age at an elegant pace. The wine racks, walls, and ceiling were made of Redwood, a type of wood that is highly durable and perfect for long-term wine storage. This traditional wine cellar was built with many features including waterfall tier magnum racking, library style floor to ceiling wine racks, as well as wine case storage, horizontal and high reveal displays. This custom wine cellar is truly a masterpiece.
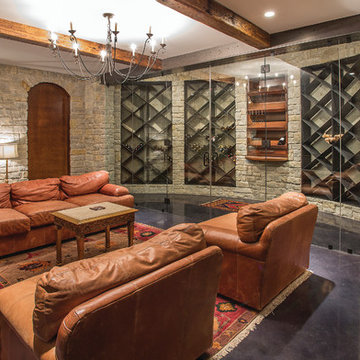
A secret panel at the bottom of the basement stairs leads to a rustic and elegant wine room for tastings and entertaining
Photo Credit Greg Grupenhof
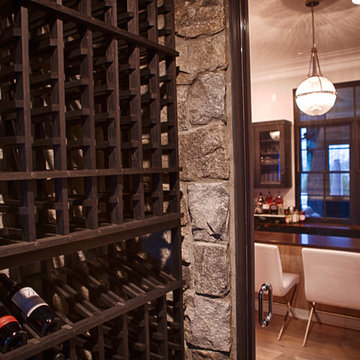
A restaurant style, walk-in wine closet is convenient for parties and serves as an architectural feature and backdrop that can be viewed from the living room, bar, and kitchen.
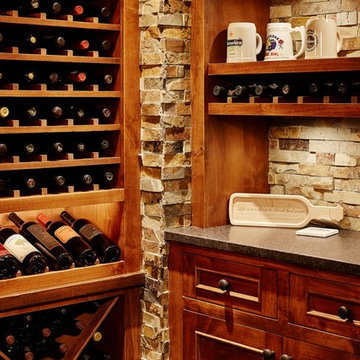
CREATIVE LIGHTING- 651.647.0111
www.creative-lighting.com
LIGHTING DESIGN: Tara Simons
tsimons@creative-lighting.com
BCD Homes/Lauren Markell: www.bcdhomes.com
PHOTO CRED: Matt Blum Photography
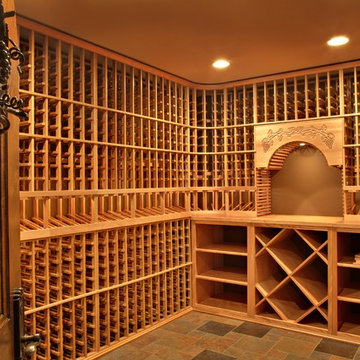
Paul Schlismann Photography - Courtesy of Jonathan Nutt- Southampton Builders LLC
Ispirazione per una grande cantina classica con pavimento in ardesia e rastrelliere portabottiglie
Ispirazione per una grande cantina classica con pavimento in ardesia e rastrelliere portabottiglie
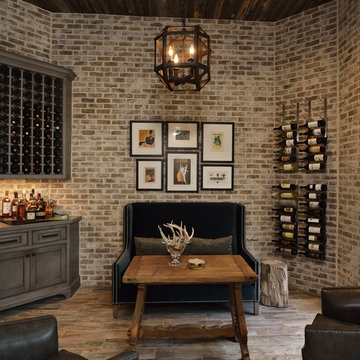
Idee per una grande cantina tradizionale con parquet chiaro e rastrelliere portabottiglie
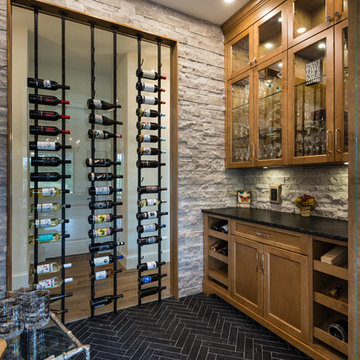
This "Palatial Villa" is an architectural statement, amidst a sprawling country setting. An elegant, modern revival of the Spanish Tudor style, the high-contrast white stucco and black details pop against the natural backdrop.
Round and segmental arches lend an air of European antiquity, and fenestrations are placed providently, to capture picturesque views for the occupants. Massive glass sliding doors and modern high-performance, low-e windows, bathe the interior with natural light and at the same time increase efficiency, with the highest-rated air-leakage and water-penetration resistance.
Inside, the lofty ceilings, rustic beam detailing, and wide-open floor-plan inspire a vast feel. Patterned repetition of dark wood and iron elements unify the interior design, creating a dynamic contrast with the white, plaster faux-finish walls.
A high-efficiency furnace, heat pump, heated floors, and Control 4 automated environmental controls ensure occupant comfort and safety. The kitchen, wine cellar, and adjoining great room flow naturally into an outdoor entertainment area. A private gym and his-and-hers offices round out a long list of luxury amenities.
With thoughtful design and the highest quality craftsmanship in every detail, Palatial Villa stands out as a gleaming jewel, set amongst charming countryside environs.
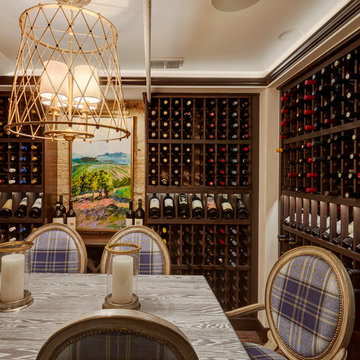
Commercially available pine racks were stained on site to a walnut finish and built-in. Photo by Mike Kaskel. Interior design by Meg Caswell.
Idee per una grande cantina tradizionale con pavimento in gres porcellanato, rastrelliere portabottiglie e pavimento marrone
Idee per una grande cantina tradizionale con pavimento in gres porcellanato, rastrelliere portabottiglie e pavimento marrone
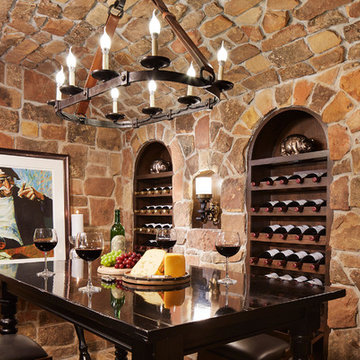
Martha O'Hara Interiors, Interior Design & Photo Styling | Corey Gaffer, Photography | Please Note: All “related,” “similar,” and “sponsored” products tagged or listed by Houzz are not actual products pictured. They have not been approved by Martha O’Hara Interiors nor any of the professionals credited. For information about our work, please contact design@oharainteriors.com.
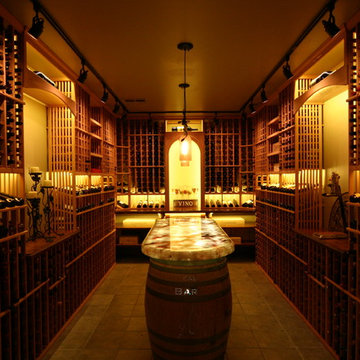
PERRY SIMS PHOTO
ANOTHER SHOT OF ROOM SHOWING CUSTOM RACKING SYSTEM AND WINE BARREL TABLE
Ispirazione per una grande cantina chic
Ispirazione per una grande cantina chic
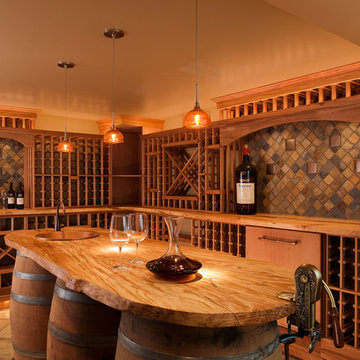
This lovely residential wine cellar design includes a wine barrel tasting island with copper sink. The wrap around counter ledge has double depth racking below. This cellar is enhanced with beautiful display arches, pull-out drawers, individual bottle storage, wood case storage, and more. Doug Smith is the lead designer at Rhino Wine Cellars, Issaquah WA
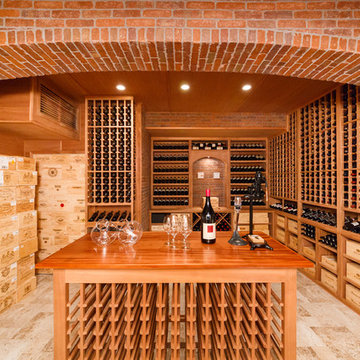
Custom wine cellar with natural red brick and mahogany wine racks. Tasting table with (2) cooling systems and double wine cellar doors.
Foto di una grande cantina tradizionale con pavimento con piastrelle in ceramica e rastrelliere portabottiglie
Foto di una grande cantina tradizionale con pavimento con piastrelle in ceramica e rastrelliere portabottiglie
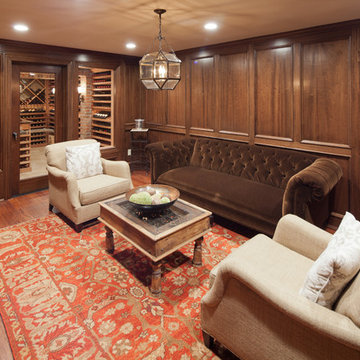
Standing in the tasting room, looking into the temperature controlled wine room beyond. The walls are mahogany raised panels which have been hand stained. The wall separating the rooms is comprised of insulated glass panels and door.
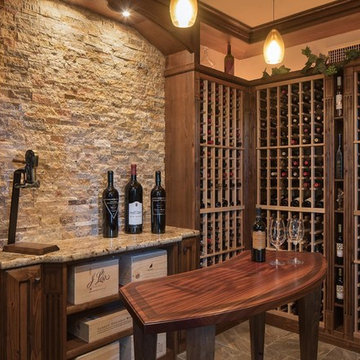
Foto di una grande cantina tradizionale con pavimento in travertino e rastrelliere portabottiglie
8
