1.615 Foto di grandi angoli bar con pavimento in legno massello medio
Filtra anche per:
Budget
Ordina per:Popolari oggi
161 - 180 di 1.615 foto
1 di 3

Foto di un grande bancone bar tradizionale con lavello sottopiano, ante con riquadro incassato, ante in legno scuro, top in quarzo composito, paraspruzzi nero, paraspruzzi in quarzo composito, pavimento in legno massello medio, pavimento beige e top nero

A young family moving from NYC tackled a makeover of their young colonial revival home to make it feel more personal. The kitchen area was quite spacious but needed a facelift and a banquette for breakfast. Painted cabinetry matched to Benjamin Moore’s Light Pewter is balanced by Benjamin Moore Ocean Floor on the island. Mixed metals on the lighting by Allied Maker, faucets and hardware and custom tile by Pratt and Larson make the space feel organic and personal. Photos Adam Macchia. For more information, you may visit our website at www.studiodearborn.com or email us at info@studiodearborn.com.

Idee per un grande angolo bar con lavandino chic con lavello sottopiano, ante con riquadro incassato, ante grigie, top in quarzo composito, paraspruzzi marrone, paraspruzzi con piastrelle a mosaico, pavimento in legno massello medio, pavimento marrone e top nero
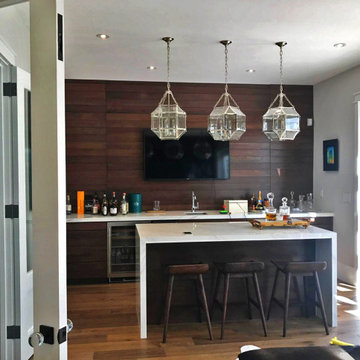
Modern home bar are with lots os light, the wooden floors gives this space cozines to the cold glass of the large wine cellar doors. This custom wine cellar its a masterpiece itself combines perfectly with the light leather soda, and the white counter.
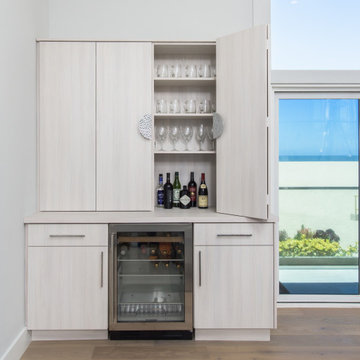
The living room is California chic; open, comfortable, sophisticated and welcoming. Open to the beach, it welcomes guests to relax and enjoy the view without worry, as the sectional sofa is safely upholstered with Perennial indoor-outdoor fabrics. Perfect for entertaining, the living room and dining room are openly connected via a glass partition wall. The bar is custom designed for entertaining.

Foto di un grande angolo bar classico con lavello sottopiano, ante con riquadro incassato, top in quarzo composito, pavimento in legno massello medio, pavimento marrone e top giallo

Esempio di un grande angolo bar stile rurale con ante lisce, ante in legno bruno, pavimento in legno massello medio, pavimento marrone e top nero

Love the high-gloss black lacquered finish we painted on these cabinets in this glamorous home bar.
Immagine di un grande angolo bar classico con lavello sottopiano, ante con riquadro incassato, ante nere, top in marmo, paraspruzzi a specchio, pavimento in legno massello medio, pavimento marrone e top bianco
Immagine di un grande angolo bar classico con lavello sottopiano, ante con riquadro incassato, ante nere, top in marmo, paraspruzzi a specchio, pavimento in legno massello medio, pavimento marrone e top bianco
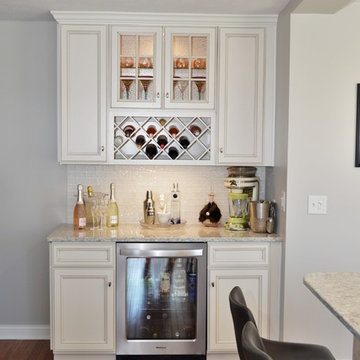
Cabinet Brand: Haas Signature Collection
Wood Species: Maple
Cabinet Finish: Bistro
Door Style: Hampton
Counter top: Viatera Quartz, Double Radius edge, Everest color
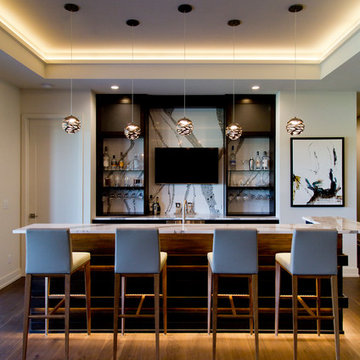
Esempio di un grande bancone bar contemporaneo con lavello sottopiano, top in granito, paraspruzzi multicolore, paraspruzzi in lastra di pietra, pavimento in legno massello medio, pavimento marrone e top multicolore
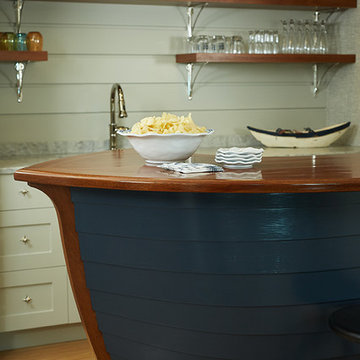
Builder: Segard Builders
Photographer: Ashley Avila Photography
Symmetry and traditional sensibilities drive this homes stately style. Flanking garages compliment a grand entrance and frame a roundabout style motor court. On axis, and centered on the homes roofline is a traditional A-frame dormer. The walkout rear elevation is covered by a paired column gallery that is connected to the main levels living, dining, and master bedroom. Inside, the foyer is centrally located, and flanked to the right by a grand staircase. To the left of the foyer is the homes private master suite featuring a roomy study, expansive dressing room, and bedroom. The dining room is surrounded on three sides by large windows and a pair of French doors open onto a separate outdoor grill space. The kitchen island, with seating for seven, is strategically placed on axis to the living room fireplace and the dining room table. Taking a trip down the grand staircase reveals the lower level living room, which serves as an entertainment space between the private bedrooms to the left and separate guest bedroom suite to the right. Rounding out this plans key features is the attached garage, which has its own separate staircase connecting it to the lower level as well as the bonus room above.
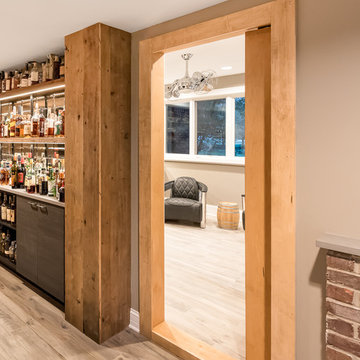
Foto di un grande angolo bar industriale con pavimento in legno massello medio e pavimento marrone
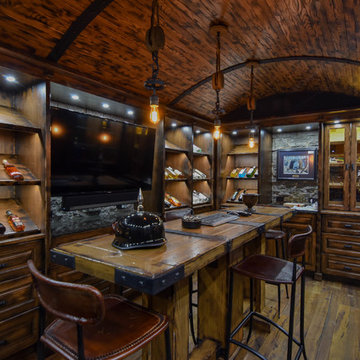
Foto di un grande bancone bar stile rurale con ante con bugna sagomata, ante in legno bruno, top in legno, paraspruzzi marrone, paraspruzzi in legno, pavimento in legno massello medio, pavimento marrone e top marrone
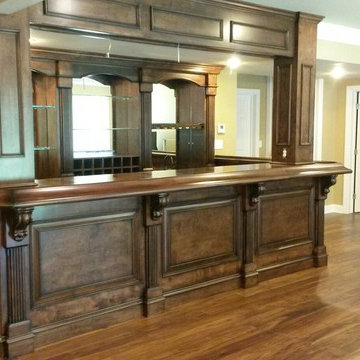
Large custom bar, corbels, picture frame paneling, bar glass shelving, flutted trim work, wood bar top with bar rail, LVT flooring
Foto di un grande bancone bar tradizionale con ante in legno bruno, top in legno e pavimento in legno massello medio
Foto di un grande bancone bar tradizionale con ante in legno bruno, top in legno e pavimento in legno massello medio
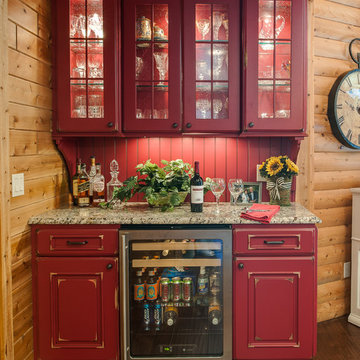
Foto di un grande angolo bar chic con pavimento in legno massello medio, ante con bugna sagomata, ante rosse e paraspruzzi rosso
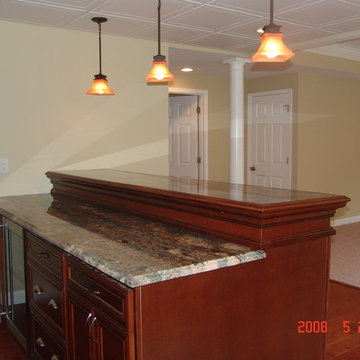
Basement bar with granite inlaid top
Lily Otte
Ispirazione per un grande bancone bar tradizionale con ante con riquadro incassato, ante in legno scuro, top in granito e pavimento in legno massello medio
Ispirazione per un grande bancone bar tradizionale con ante con riquadro incassato, ante in legno scuro, top in granito e pavimento in legno massello medio
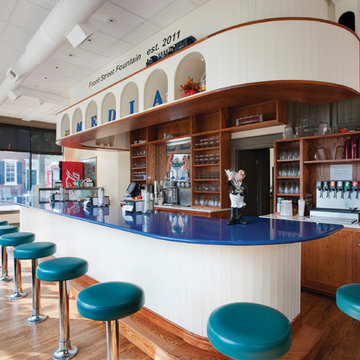
An ice cream bar adds interest to this renovation. Tague Design Showroom, Malvern PA.
Foto di un grande angolo bar con lavandino con lavello sottopiano, ante in stile shaker, top in laminato, paraspruzzi in legno e pavimento in legno massello medio
Foto di un grande angolo bar con lavandino con lavello sottopiano, ante in stile shaker, top in laminato, paraspruzzi in legno e pavimento in legno massello medio

Esempio di un grande angolo bar con lavandino industriale con lavello sottopiano, ante in stile shaker, ante grigie, top in legno, pavimento in legno massello medio, pavimento marrone e top marrone

The beautiful lake house that finally got the beautiful kitchen to match. A sizable project that involved removing walls and reconfiguring spaces with the goal to create a more usable space for this active family that loves to entertain. The kitchen island is massive - so much room for cooking, projects and entertaining. The family loves their open pantry - a great functional space that is easy to access everything the family needs from a coffee bar to the mini bar complete with ice machine and mini glass front fridge. The results of a great collaboration with the homeowners who had tricky spaces to work with.
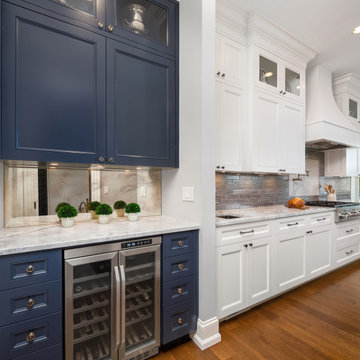
Custom kitchen with white cabinetry on the perimeter and navy island which matched the navy color of the Butler's pantry here. Dolomite Marble slab countertops - Luca de Luna, these were originally listed as a Quartzite and then changed to a Marble. Luckily, after much testing with red wine, lemon juice and vinegar on the slab sample, the client still loved it and decided to use it. Ann Sacks Herringbone mosaic accent at range with Cadenza Clay tile backsplash. Pendant lights shipped from London as the original ones were out of stock in the U. S.
1.615 Foto di grandi angoli bar con pavimento in legno massello medio
9