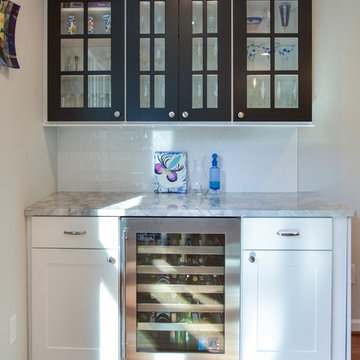1.615 Foto di grandi angoli bar con pavimento in legno massello medio
Filtra anche per:
Budget
Ordina per:Popolari oggi
81 - 100 di 1.615 foto
1 di 3

This three-story vacation home for a family of ski enthusiasts features 5 bedrooms and a six-bed bunk room, 5 1/2 bathrooms, kitchen, dining room, great room, 2 wet bars, great room, exercise room, basement game room, office, mud room, ski work room, decks, stone patio with sunken hot tub, garage, and elevator.
The home sits into an extremely steep, half-acre lot that shares a property line with a ski resort and allows for ski-in, ski-out access to the mountain’s 61 trails. This unique location and challenging terrain informed the home’s siting, footprint, program, design, interior design, finishes, and custom made furniture.
Credit: Samyn-D'Elia Architects
Project designed by Franconia interior designer Randy Trainor. She also serves the New Hampshire Ski Country, Lake Regions and Coast, including Lincoln, North Conway, and Bartlett.
For more about Randy Trainor, click here: https://crtinteriors.com/
To learn more about this project, click here: https://crtinteriors.com/ski-country-chic/
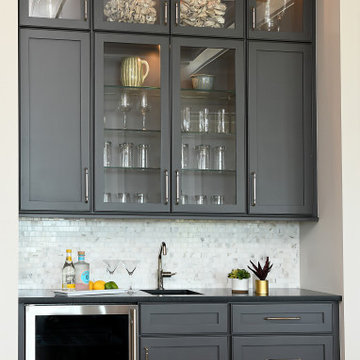
Ispirazione per un grande angolo bar stile marino con ante in stile shaker, ante grigie, top in granito, paraspruzzi bianco, pavimento in legno massello medio, pavimento marrone e top nero

This 2-story home with first-floor owner’s suite includes a 3-car garage and an inviting front porch. A dramatic 2-story ceiling welcomes you into the foyer where hardwood flooring extends throughout the main living areas of the home including the dining room, great room, kitchen, and breakfast area. The foyer is flanked by the study to the right and the formal dining room with stylish coffered ceiling and craftsman style wainscoting to the left. The spacious great room with 2-story ceiling includes a cozy gas fireplace with custom tile surround. Adjacent to the great room is the kitchen and breakfast area. The kitchen is well-appointed with Cambria quartz countertops with tile backsplash, attractive cabinetry and a large pantry. The sunny breakfast area provides access to the patio and backyard. The owner’s suite with includes a private bathroom with 6’ tile shower with a fiberglass base, free standing tub, and an expansive closet. The 2nd floor includes a loft, 2 additional bedrooms and 2 full bathrooms.
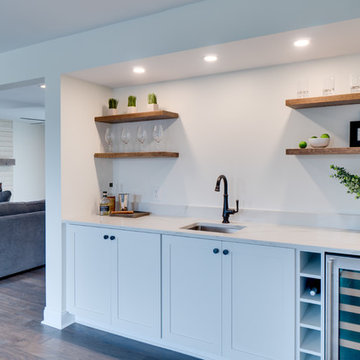
Dining area features a wet bar with white shaker cabinetry, quartz countertop, and oak floating shelves.
Esempio di un grande angolo bar con lavandino country con lavello sottopiano, ante in stile shaker, ante bianche, top in quarzo composito, pavimento in legno massello medio e top bianco
Esempio di un grande angolo bar con lavandino country con lavello sottopiano, ante in stile shaker, ante bianche, top in quarzo composito, pavimento in legno massello medio e top bianco
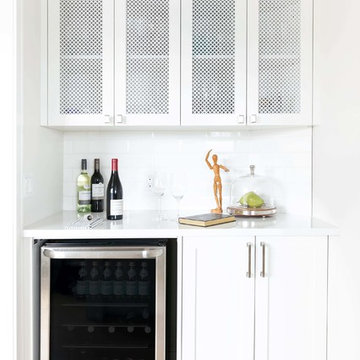
Photo by Jamie Anholt
Ispirazione per un grande angolo bar classico con lavello sottopiano, ante in stile shaker, ante bianche, top in quarzite, paraspruzzi bianco, paraspruzzi con piastrelle diamantate, pavimento in legno massello medio, pavimento marrone e top bianco
Ispirazione per un grande angolo bar classico con lavello sottopiano, ante in stile shaker, ante bianche, top in quarzite, paraspruzzi bianco, paraspruzzi con piastrelle diamantate, pavimento in legno massello medio, pavimento marrone e top bianco
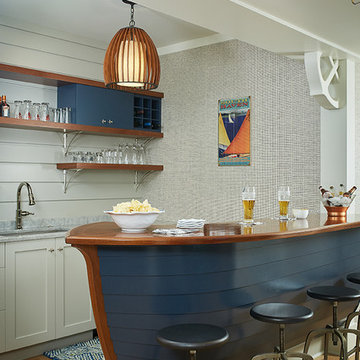
Builder: Segard Builders
Photographer: Ashley Avila Photography
Symmetry and traditional sensibilities drive this homes stately style. Flanking garages compliment a grand entrance and frame a roundabout style motor court. On axis, and centered on the homes roofline is a traditional A-frame dormer. The walkout rear elevation is covered by a paired column gallery that is connected to the main levels living, dining, and master bedroom. Inside, the foyer is centrally located, and flanked to the right by a grand staircase. To the left of the foyer is the homes private master suite featuring a roomy study, expansive dressing room, and bedroom. The dining room is surrounded on three sides by large windows and a pair of French doors open onto a separate outdoor grill space. The kitchen island, with seating for seven, is strategically placed on axis to the living room fireplace and the dining room table. Taking a trip down the grand staircase reveals the lower level living room, which serves as an entertainment space between the private bedrooms to the left and separate guest bedroom suite to the right. Rounding out this plans key features is the attached garage, which has its own separate staircase connecting it to the lower level as well as the bonus room above.
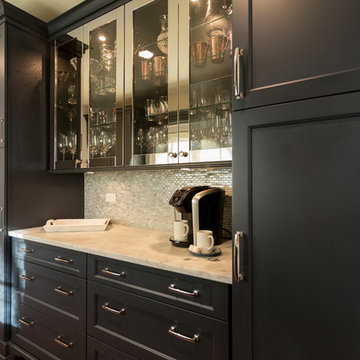
Geneva Cabinet Company, LLC., Beverage Bar and Butlers Pantry with Wood-Mode Fine Custom Cabinetry with recessed Georgetown style door in Vintage Navy finish. Display glass door cabinets are polished aluminum for a chrome look with storage of glass ware, coffee bar with deep drawers and shimmer blue mosaic backsplash.
Victoria McHugh Photography
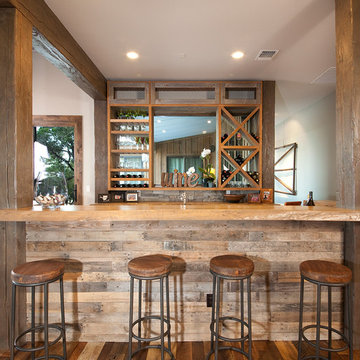
Featured Flooring: Antique Reclaimed Old Original Oak Flooring
Flooring Installer: H&H Hardwood Floors
Foto di un grande bancone bar rustico con nessun'anta, ante in legno scuro, top in legno, pavimento in legno massello medio, top beige e pavimento marrone
Foto di un grande bancone bar rustico con nessun'anta, ante in legno scuro, top in legno, pavimento in legno massello medio, top beige e pavimento marrone
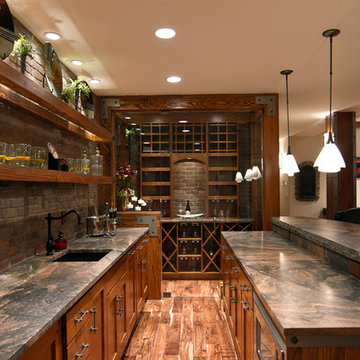
Photo by: Michael Schwartz
Idee per un grande bancone bar tradizionale con pavimento in legno massello medio, lavello sottopiano, ante in stile shaker e ante in legno scuro
Idee per un grande bancone bar tradizionale con pavimento in legno massello medio, lavello sottopiano, ante in stile shaker e ante in legno scuro
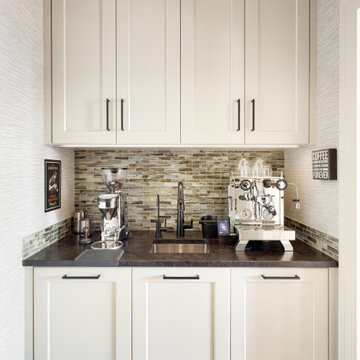
A butler pantry with a dedicated coffee station on a granite countertop. The lower cabinets house roll-out appliances, recycling and garbage. The espresso machine is plumbed in or can be filled with the pull spray faucet. The upper cabinets house pantry supplies.

Love the antiqued mirror backsplash tile in this fabulous home bar/butler's pantry! We painted the cabinets in Farrow and Ball's "Off Black". Designed by Bel Atelier Interior Design.
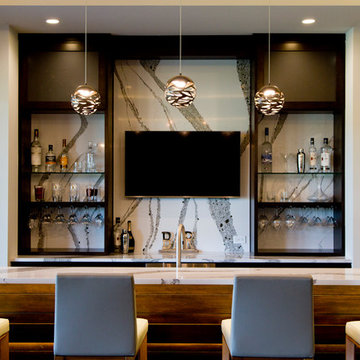
Immagine di un grande bancone bar contemporaneo con lavello sottopiano, top in granito, paraspruzzi multicolore, paraspruzzi in lastra di pietra, pavimento in legno massello medio, pavimento marrone e top multicolore
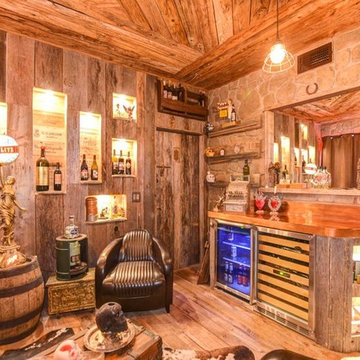
Home design by Todd Nanke of Nanke Signature Group
Foto di un grande bancone bar stile americano con ante con finitura invecchiata, top in legno, paraspruzzi marrone, paraspruzzi con piastrelle in pietra, pavimento in legno massello medio e pavimento marrone
Foto di un grande bancone bar stile americano con ante con finitura invecchiata, top in legno, paraspruzzi marrone, paraspruzzi con piastrelle in pietra, pavimento in legno massello medio e pavimento marrone
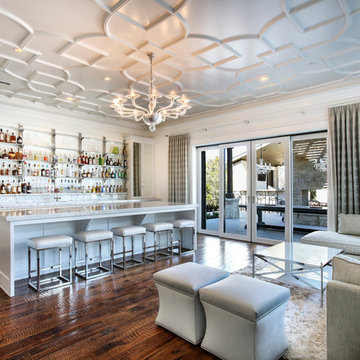
Photography by www.impressia.net
Immagine di un grande bancone bar classico con ante con riquadro incassato, ante bianche, top in marmo, paraspruzzi bianco, paraspruzzi con piastrelle in pietra, pavimento in legno massello medio, pavimento marrone e top bianco
Immagine di un grande bancone bar classico con ante con riquadro incassato, ante bianche, top in marmo, paraspruzzi bianco, paraspruzzi con piastrelle in pietra, pavimento in legno massello medio, pavimento marrone e top bianco
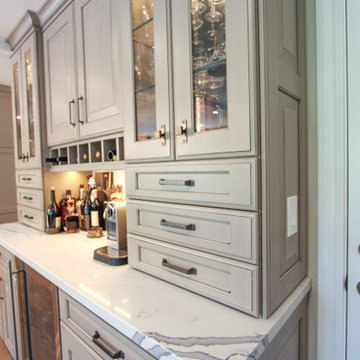
Transitional Dry Bar with cabinets by Dura Supreme. Paintable Wood with Cashmere paint plus Shadow Glaze. Detail, detail, detail!! Bun feet, decorative backplash tile, glass doors with LED Lighting. Backplash is from Marble Systems, Ponte Stone Mosaic in Snow White. Showoff beautiful glassware with glass shelving. Contrasting cabinetry hardware from top knobs create a beautiful pallet of color tones that work so well together. Quartz Countertops by Vadara - Statuary Venato - creates a beautiful marble look without the maintenance.
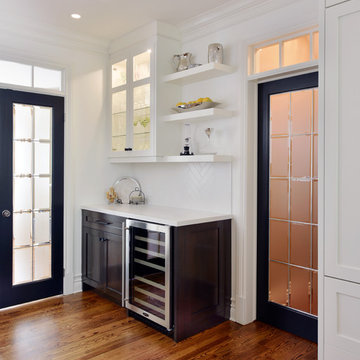
Foto di un grande angolo bar chic con ante in stile shaker, paraspruzzi bianco, paraspruzzi con piastrelle in ceramica, pavimento in legno massello medio, ante in legno bruno e top bianco
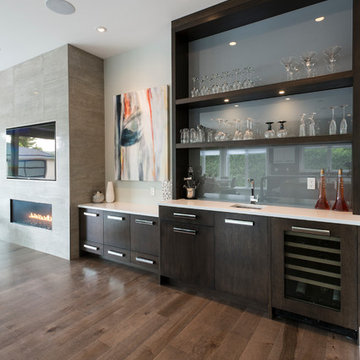
A whole rancher renovation in the outskirts of Vancouver. Square footage added, contemporary feel, 10ft ceilings in new kitchen greatroom
Ispirazione per un grande angolo bar contemporaneo con pavimento in legno massello medio
Ispirazione per un grande angolo bar contemporaneo con pavimento in legno massello medio
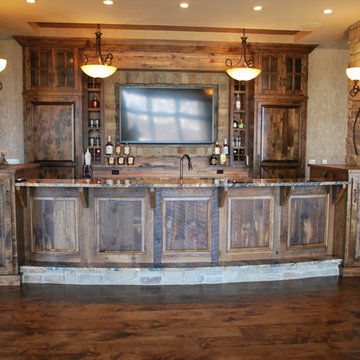
Immagine di un grande angolo bar rustico con lavello sottopiano, ante con bugna sagomata, ante con finitura invecchiata, top in granito e pavimento in legno massello medio
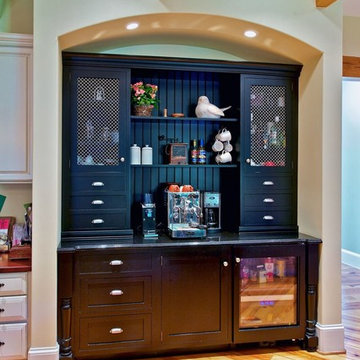
Ispirazione per un grande angolo bar con lavandino classico con ante nere, top in legno, paraspruzzi nero e pavimento in legno massello medio
1.615 Foto di grandi angoli bar con pavimento in legno massello medio
5
