743 Foto di grandi angoli bar con paraspruzzi multicolore
Filtra anche per:
Budget
Ordina per:Popolari oggi
81 - 100 di 743 foto
1 di 3

The large wet bar featuring bar-stool seating, open shelving, and stainless steel appliances in the Elgin basement.
Foto di un grande angolo bar con lavandino tradizionale con lavello sottopiano, ante in stile shaker, ante bianche, top in quarzite, paraspruzzi multicolore, paraspruzzi in gres porcellanato, pavimento in vinile, pavimento marrone e top grigio
Foto di un grande angolo bar con lavandino tradizionale con lavello sottopiano, ante in stile shaker, ante bianche, top in quarzite, paraspruzzi multicolore, paraspruzzi in gres porcellanato, pavimento in vinile, pavimento marrone e top grigio
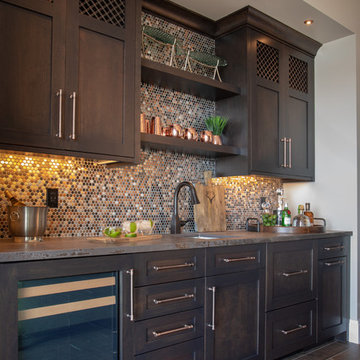
Our clients had been looking for property on Crooked Lake for years and years. In their search, the stumbled upon a beautiful parcel with a fantastic, elevated view of basically the entire lake. Once they had the location, they found a builder to work with and that was Harbor View Custom Builders. From their they were referred to us for their design needs. It was our pleasure to help our client design a beautiful, two story vacation home. They were looking for an architectural style consistent with Northern Michigan cottages, but they also wanted a contemporary flare. The finished product is just over 3,800 s.f and includes three bedrooms, a bunk room, 4 bathrooms, home bar, three fireplaces and a finished bonus room over the garage complete with a bathroom and sleeping accommodations.

Free ebook, Creating the Ideal Kitchen. DOWNLOAD NOW
Collaborations with builders on new construction is a favorite part of my job. I love seeing a house go up from the blueprints to the end of the build. It is always a journey filled with a thousand decisions, some creative on-the-spot thinking and yes, usually a few stressful moments. This Naperville project was a collaboration with a local builder and architect. The Kitchen Studio collaborated by completing the cabinetry design and final layout for the entire home.
In the basement, we carried the warm gray tones into a custom bar, featuring a 90” wide beverage center from True Appliances. The glass shelving in the open cabinets and the antique mirror give the area a modern twist on a classic pub style bar.
If you are building a new home, The Kitchen Studio can offer expert help to make the most of your new construction home. We provide the expertise needed to ensure that you are getting the most of your investment when it comes to cabinetry, design and storage solutions. Give us a call if you would like to find out more!
Designed by: Susan Klimala, CKBD
Builder: Hampton Homes
Photography by: Michael Alan Kaskel
For more information on kitchen and bath design ideas go to: www.kitchenstudio-ge.com
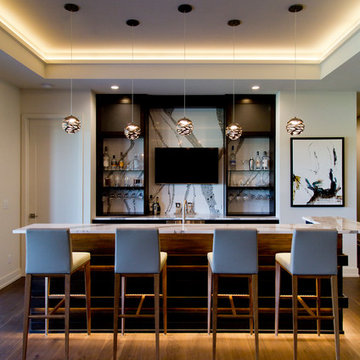
Esempio di un grande bancone bar contemporaneo con lavello sottopiano, top in granito, paraspruzzi multicolore, paraspruzzi in lastra di pietra, pavimento in legno massello medio, pavimento marrone e top multicolore
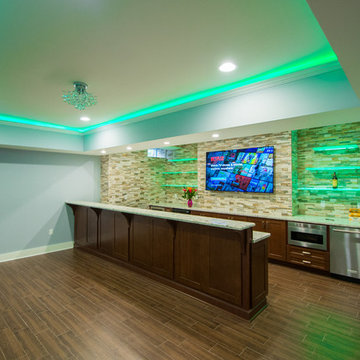
Bar Area of the Basement
Idee per un grande angolo bar con lavandino design con lavello sottopiano, ante in stile shaker, ante in legno bruno, top in granito, paraspruzzi multicolore, paraspruzzi con piastrelle in pietra e pavimento in gres porcellanato
Idee per un grande angolo bar con lavandino design con lavello sottopiano, ante in stile shaker, ante in legno bruno, top in granito, paraspruzzi multicolore, paraspruzzi con piastrelle in pietra e pavimento in gres porcellanato

Private residence. Photo by KuDa Photography
Esempio di un grande bancone bar industriale con ante con finitura invecchiata, paraspruzzi multicolore, parquet scuro e pavimento nero
Esempio di un grande bancone bar industriale con ante con finitura invecchiata, paraspruzzi multicolore, parquet scuro e pavimento nero
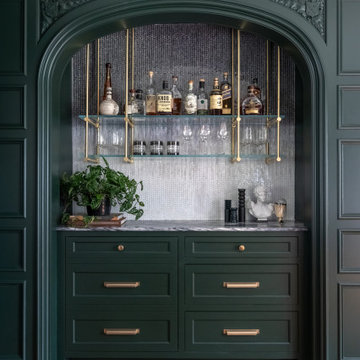
Foto di un grande angolo bar chic con ante verdi, top in marmo, paraspruzzi multicolore, paraspruzzi con piastrelle a mosaico, parquet chiaro, pavimento marrone e top multicolore
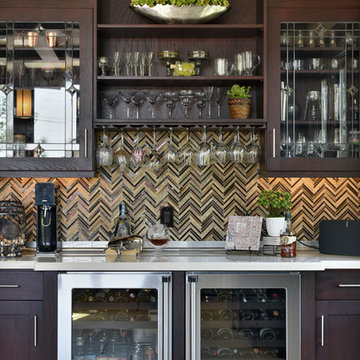
Jeff Beene
Ispirazione per un grande angolo bar tradizionale con ante in legno bruno, paraspruzzi multicolore e ante di vetro
Ispirazione per un grande angolo bar tradizionale con ante in legno bruno, paraspruzzi multicolore e ante di vetro

Executive wine bar created with our CEO in mind. Masculine features in color and wood with custom cabinetry, glass & marble backsplash and topped off with Cambria on the counter. Floating shelves offer display for accessories and the array of stemware invite one to step up for a pour.
Photography by Lydia Cutter

This client wanted their Terrace Level to be comprised of the warm finishes and colors found in a true Tuscan home. Basement was completely unfinished so once we space planned for all necessary areas including pre-teen media area and game room, adult media area, home bar and wine cellar guest suite and bathroom; we started selecting materials that were authentic and yet low maintenance since the entire space opens to an outdoor living area with pool. The wood like porcelain tile used to create interest on floors was complimented by custom distressed beams on the ceilings. Real stucco walls and brick floors lit by a wrought iron lantern create a true wine cellar mood. A sloped fireplace designed with brick, stone and stucco was enhanced with the rustic wood beam mantle to resemble a fireplace seen in Italy while adding a perfect and unexpected rustic charm and coziness to the bar area. Finally decorative finishes were applied to columns for a layered and worn appearance. Tumbled stone backsplash behind the bar was hand painted for another one of a kind focal point. Some other important features are the double sided iron railed staircase designed to make the space feel more unified and open and the barrel ceiling in the wine cellar. Carefully selected furniture and accessories complete the look.

Idee per un grande bancone bar tradizionale con lavello sottopiano, ante grigie, paraspruzzi multicolore, paraspruzzi con piastrelle a listelli, parquet scuro, ante a filo, top in quarzite, pavimento grigio e top grigio
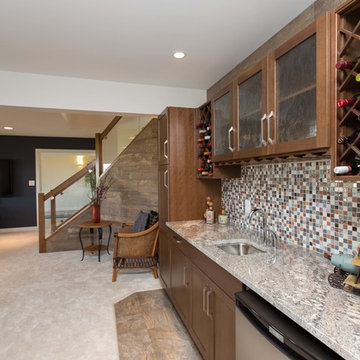
2016 Fall Parade of Homes
This lovely home is located at 33 East Plains in Sage Creek and was built by Hearth Homes, stone work in the kitchen, ensuite bathroom and wet bar was done by Western Marble & Tile Ltd.

We opened up the wall between the kitchen and a guest bedroom. This new bar/sitting area used to be the bedroom.
We used textured wallpaper, and walnut countertop, floating shelf to warm up the space.

Who wouldn't want to invite a few friends over and enjoy your own bar and game room? Access to the balcony and home theater.
Landmark Custom Builder & Remodeling
Kissimmee, FL Reunion Resort

Idee per un grande angolo bar con lavandino chic con lavello sottopiano, ante con riquadro incassato, ante blu, top in legno, paraspruzzi multicolore, paraspruzzi con piastrelle in ceramica, parquet chiaro, pavimento beige e top marrone
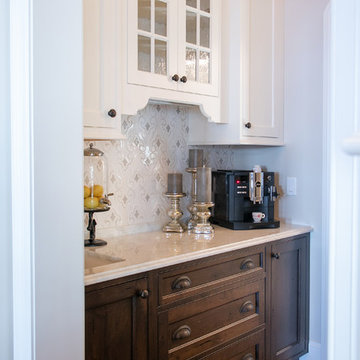
LOWELL CUSTOM HOMES Lake Geneva, WI., - This Queen Ann Shingle is a very special place for family and friends to gather. Designed with distinctive New England character this home generates warm welcoming feelings and a relaxed approach to entertaining.
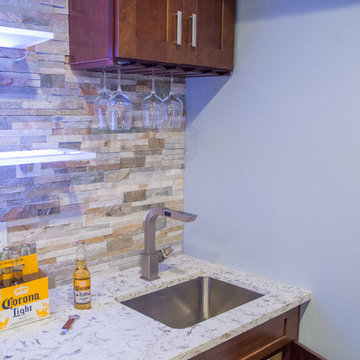
Basement Bar Area
Esempio di un grande angolo bar con lavandino contemporaneo con lavello sottopiano, ante in stile shaker, ante in legno bruno, top in granito, paraspruzzi multicolore, paraspruzzi con piastrelle in pietra e pavimento in gres porcellanato
Esempio di un grande angolo bar con lavandino contemporaneo con lavello sottopiano, ante in stile shaker, ante in legno bruno, top in granito, paraspruzzi multicolore, paraspruzzi con piastrelle in pietra e pavimento in gres porcellanato
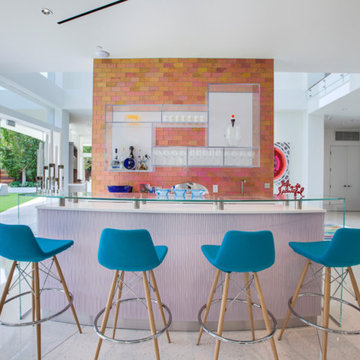
A modern home bar we custom designed for this Beverly Hills client. The exposed brick accent wall and aqua blue SoHo Concept bar stools stand out the most, while the other features are subtle but unique. With a double layered glass top table and custom designed acrylic shelving, the overall look is simple but powerful, colorful but clean.
Home located in Beverly Hill, California. Designed by Florida-based interior design firm Crespo Design Group, who also serves Malibu, Tampa, New York City, the Caribbean, and other areas throughout the United States.
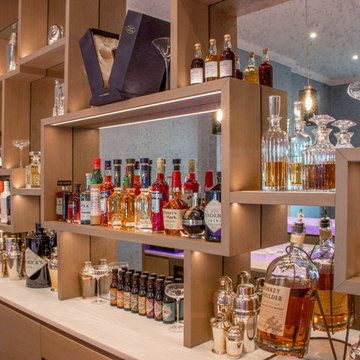
All shelves are made with invisible fixing.
Massive mirror at the back is cut to eliminate any visible joints.
All shelves supplied with led lights to lit up things displayed on shelves
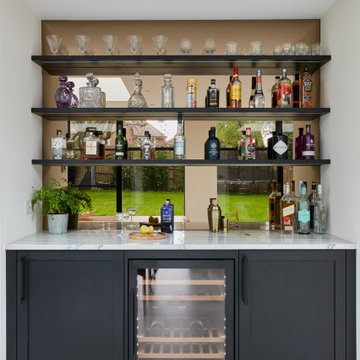
One wowee kitchen!
Designed for a family with Sri-Lankan and Singaporean heritage, the brief for this project was to create a Scandi-Asian styled kitchen.
The design features ‘Skog’ wall panelling, straw bar stools, open shelving, a sofia swing, a bar and an olive tree.
743 Foto di grandi angoli bar con paraspruzzi multicolore
5