743 Foto di grandi angoli bar con paraspruzzi multicolore
Filtra anche per:
Budget
Ordina per:Popolari oggi
61 - 80 di 743 foto
1 di 3
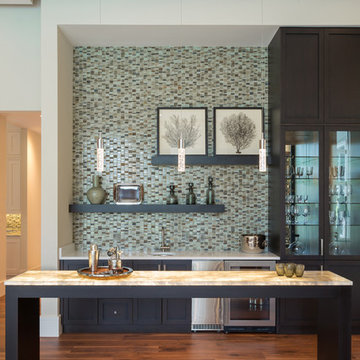
Immagine di un grande angolo bar con lavandino design con lavello sottopiano, ante in stile shaker, ante nere, top in onice, paraspruzzi multicolore, paraspruzzi con piastrelle a mosaico, parquet scuro e pavimento marrone
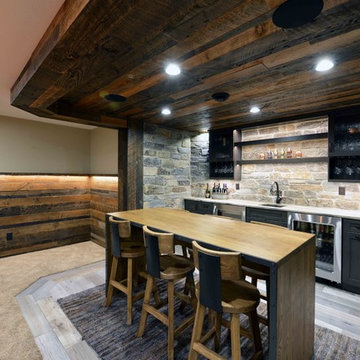
Robb Siverson Photography
Esempio di un grande bancone bar stile rurale con ante in stile shaker, ante grigie, top in quarzite, paraspruzzi multicolore, paraspruzzi con piastrelle in pietra e pavimento in laminato
Esempio di un grande bancone bar stile rurale con ante in stile shaker, ante grigie, top in quarzite, paraspruzzi multicolore, paraspruzzi con piastrelle in pietra e pavimento in laminato
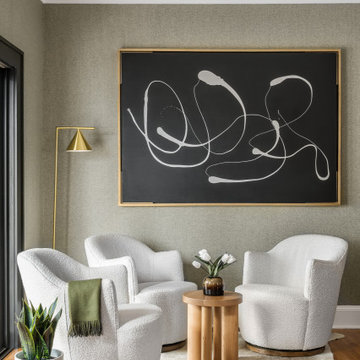
We opened up the wall between the kitchen and a guest bedroom. This new bar/sitting area used to be the bedroom.
We used textured wallpaper to warm up the area.

Idee per un grande angolo bar con lavandino boho chic con lavello da incasso, ante lisce, ante in legno chiaro, top in quarzo composito, paraspruzzi multicolore, paraspruzzi in quarzo composito, parquet chiaro, pavimento beige e top multicolore
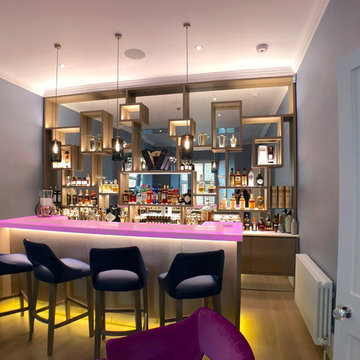
All shelves are made with invisible fixing.
Massive mirror at the back is cut to eliminate any visible joints.
All shelves supplied with led lights to lit up things displayed on shelves
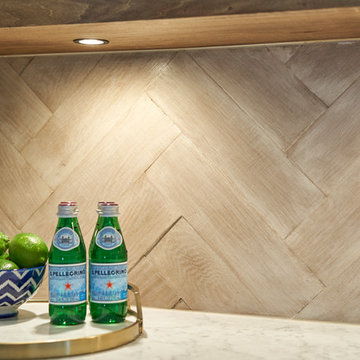
Ispirazione per un grande angolo bar con lavandino tradizionale con ante in stile shaker, ante grigie, top in quarzo composito, paraspruzzi multicolore, paraspruzzi in marmo, pavimento in legno massello medio, pavimento grigio, top bianco e nessun lavello
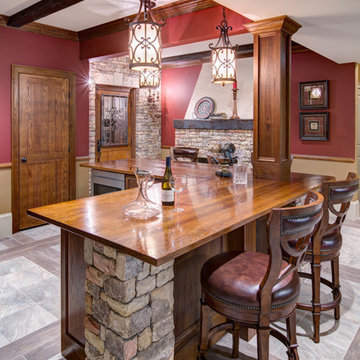
This client wanted their Terrace Level to be comprised of the warm finishes and colors found in a true Tuscan home. Basement was completely unfinished so once we space planned for all necessary areas including pre-teen media area and game room, adult media area, home bar and wine cellar guest suite and bathroom; we started selecting materials that were authentic and yet low maintenance since the entire space opens to an outdoor living area with pool. The wood like porcelain tile used to create interest on floors was complimented by custom distressed beams on the ceilings. Real stucco walls and brick floors lit by a wrought iron lantern create a true wine cellar mood. A sloped fireplace designed with brick, stone and stucco was enhanced with the rustic wood beam mantle to resemble a fireplace seen in Italy while adding a perfect and unexpected rustic charm and coziness to the bar area. Finally decorative finishes were applied to columns for a layered and worn appearance. Tumbled stone backsplash behind the bar was hand painted for another one of a kind focal point. Some other important features are the double sided iron railed staircase designed to make the space feel more unified and open and the barrel ceiling in the wine cellar. Carefully selected furniture and accessories complete the look.
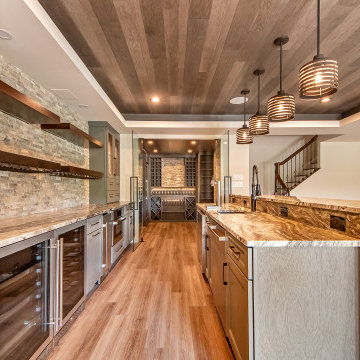
Entertaining takes a high-end in this basement with a large wet bar and wine cellar. The barstools surround the marble countertop, highlighted by under-cabinet lighting
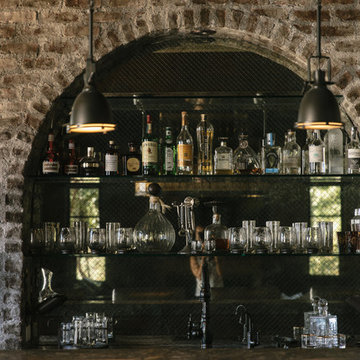
Mediterranean Home designed by Burdge and Associates Architects in Malibu, CA.
Ispirazione per un grande bancone bar mediterraneo con lavello da incasso, ante con bugna sagomata, ante in legno bruno, top in granito, paraspruzzi multicolore, paraspruzzi a specchio, parquet scuro, pavimento marrone e top grigio
Ispirazione per un grande bancone bar mediterraneo con lavello da incasso, ante con bugna sagomata, ante in legno bruno, top in granito, paraspruzzi multicolore, paraspruzzi a specchio, parquet scuro, pavimento marrone e top grigio
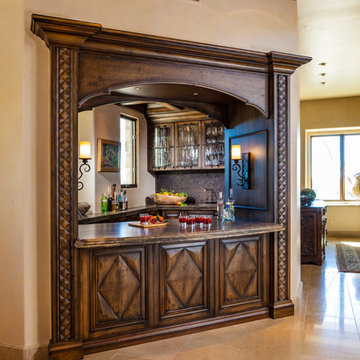
A unique home bar we designed in a triangular shape for maximum accessibility. With large pass-through windows and extravagant engravings, this is the ultimate home bar for large gatherings!
Designed by Design Directives, LLC., who are based in Scottsdale and serving throughout Phoenix, Paradise Valley, Cave Creek, Carefree, and Sedona.
For more about Design Directives, click here: https://susanherskerasid.com/
To learn more about this project, click here: https://susanherskerasid.com/urban-ranch
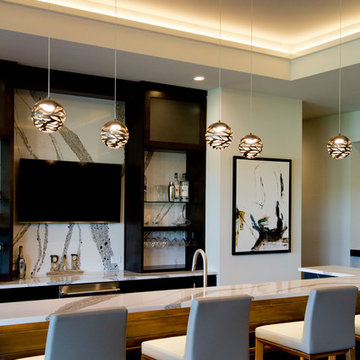
Foto di un grande bancone bar design con lavello sottopiano, top in granito, paraspruzzi multicolore, paraspruzzi in lastra di pietra, pavimento in legno massello medio, pavimento marrone e top multicolore

The large wet bar featuring bar-stool seating, open shelving, and stainless steel appliances in the Elgin basement.
Foto di un grande angolo bar con lavandino tradizionale con lavello sottopiano, ante in stile shaker, ante bianche, top in quarzite, paraspruzzi multicolore, paraspruzzi in gres porcellanato, pavimento in vinile, pavimento marrone e top grigio
Foto di un grande angolo bar con lavandino tradizionale con lavello sottopiano, ante in stile shaker, ante bianche, top in quarzite, paraspruzzi multicolore, paraspruzzi in gres porcellanato, pavimento in vinile, pavimento marrone e top grigio
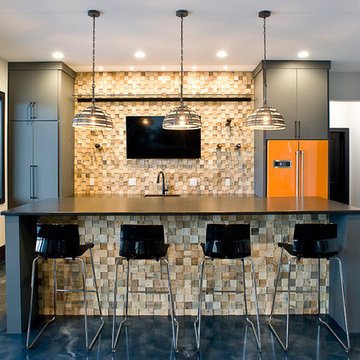
Immagine di un grande bancone bar industriale con lavello sottopiano, ante lisce, ante grigie, top in quarzo composito, paraspruzzi multicolore, paraspruzzi in legno, pavimento in cemento, pavimento blu e top nero
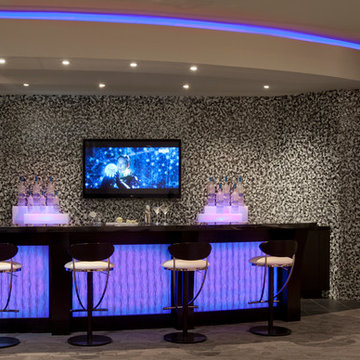
Luxe Magazine
Ispirazione per un grande bancone bar minimal con paraspruzzi multicolore, paraspruzzi in lastra di pietra, moquette e pavimento marrone
Ispirazione per un grande bancone bar minimal con paraspruzzi multicolore, paraspruzzi in lastra di pietra, moquette e pavimento marrone
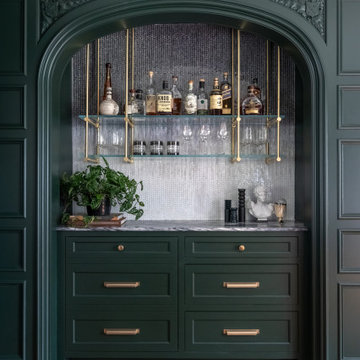
Foto di un grande angolo bar chic con ante verdi, top in marmo, paraspruzzi multicolore, paraspruzzi con piastrelle a mosaico, parquet chiaro, pavimento marrone e top multicolore

This 1600+ square foot basement was a diamond in the rough. We were tasked with keeping farmhouse elements in the design plan while implementing industrial elements. The client requested the space include a gym, ample seating and viewing area for movies, a full bar , banquette seating as well as area for their gaming tables - shuffleboard, pool table and ping pong. By shifting two support columns we were able to bury one in the powder room wall and implement two in the custom design of the bar. Custom finishes are provided throughout the space to complete this entertainers dream.

A new wine bar in place of the old ugly one. Quartz countertops pair with a decorative tile backsplash. The green cabinets surround an under counter wine refrigerator. The knotty alder floating shelves house cocktail bottles and glasses.
Photos by Brian Covington

All shelves are made with invisible fixing.
Massive mirror at the back is cut to eliminate any visible joints.
All shelves supplied with led lights to lit up things displayed on shelves

Modern contemporary condo designed by John Fecke in Guilford, Connecticut
To get more detailed information copy and paste this link into your browser. https://thekitchencompany.com/blog/featured-kitchen-chic-modern-kitchen,
Photographer, Dennis Carbo

This 1600+ square foot basement was a diamond in the rough. We were tasked with keeping farmhouse elements in the design plan while implementing industrial elements. The client requested the space include a gym, ample seating and viewing area for movies, a full bar , banquette seating as well as area for their gaming tables - shuffleboard, pool table and ping pong. By shifting two support columns we were able to bury one in the powder room wall and implement two in the custom design of the bar. Custom finishes are provided throughout the space to complete this entertainers dream.
743 Foto di grandi angoli bar con paraspruzzi multicolore
4