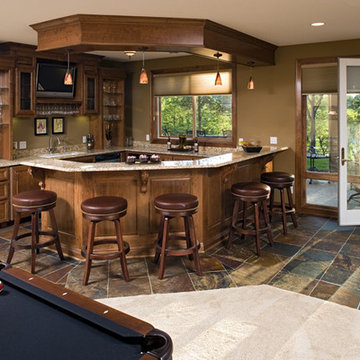1.230 Foto di grandi angoli bar con ante in legno scuro
Filtra anche per:
Budget
Ordina per:Popolari oggi
141 - 160 di 1.230 foto
1 di 3
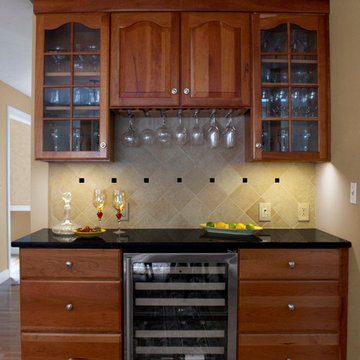
When envisioning their kitchen remodel, it was important to these homeowners that their existing cherry kitchen would be given a facelift in transitional style. Cathy and Ed of Renovisions achieved the owners’ wishes while making sure the kitchen still looked like a natural extension to the rest of their traditional styled home. The update made room for added storage and appliance space. We installed 48” wide cabinetry in a natural cherry finish with roll-out shelves and space to accommodate a microwave and pull-out double trash receptacle. These custom built cherry cabinets and crown molding matched existing cabinets and were within easy reach of the newly installed stainless steel Viking gas range, Zephyr hood and GE hybrid dishwasher.
A large rectangular stainless steel sink was under-mounted on a beautiful new gold granite countertop. An absolute black granite countertop was installed on the new wine/beverage center featuring a U-Line dual-zone wine refrigerator, deep drawers for linens and stem ware holder in natural cherry finish.
A standout feature is the beautifully tiled backsplash cut in with absolute black granite tile and an artful mix of granite/porcelain tile design over the new gas range. This draws attention to the newly remodeled space and brings together all the elements.
The homeowners were tired of the original builders brick surrounding their fireplace hearth and wanted to update to a more formal, elegant look. They chose a solid polished granite material in absolute black.
Outdated no longer, the design details in the kitchen and adjacent family room come together to create a formal yet warm and inviting ambiance with their wish fulfilled. The owners love their newly remodeled spaces.
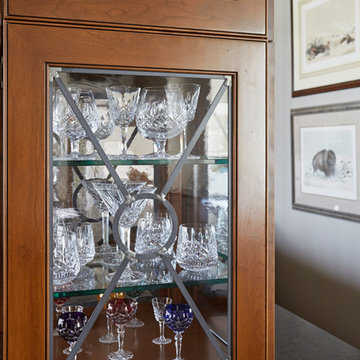
**Project Overview**
This new construction home is built next to a picturesque lake, and the bar adjacent to the kitchen and living areas is designed to frame the breathtaking view. This custom, curved bar creatively echoes many of the lines and finishes used in other areas of the first floor, but interprets them in a new way.
**What Makes This Project Unique?**
The bar connects visually to other areas of the home custom columns with leaded glass. The same design is used in the mullion detail in the furniture piece across the room. The bar is a flowing curve that lets guests face one another. Curved wainscot panels follow the same line as the stone bartop, as does the custom-designed, strategically implemented upper platform and crown that conceal recessed lighting.
**Design Challenges**
Designing a curved bar with rectangular cabinets is always a challenge, but the greater challenge was to incorporate a large wishlist into a compact space, including an under-counter refrigerator, sink, glassware and liquor storage, and more. The glass columns take on much of the storage, but had to be engineered to support the upper crown and provide space for lighting and wiring that would not be seen on the interior of the cabinet. Our team worked tirelessly with the trim carpenters to ensure that this was successful aesthetically and functionally. Another challenge we created for ourselves was designing the columns to be three sided glass, and the 4th side to be mirrored. Though it accomplishes our aesthetic goal and allows light to be reflected back into the space this had to be carefully engineered to be structurally sound.
Photo by MIke Kaskel

A young family moving from NYC to their first house in Westchester County found this spacious colonial in Mt. Kisco New York. With sweeping lawns and total privacy, the home offered the perfect setting for raising their family. The dated kitchen was gutted but did not require any additional square footage to accommodate a new, classic white kitchen with polished nickel hardware and gold toned pendant lanterns. 2 dishwashers flank the large sink on either side, with custom waste and recycling storage under the sink. Kitchen design and custom cabinetry by Studio Dearborn. Architect Brad DeMotte. Interior design finishes by Elizabeth Thurer Interior Design. Calcatta Picasso marble countertops by Rye Marble and Stone. Appliances by Wolf and Subzero; range hood insert by Best. Cabinetry color: Benjamin Moore White Opulence. Hardware by Jeffrey Alexander Belcastel collection. Backsplash tile by Nanacq in 3x6 white glossy available from Lima Tile, Stamford. Bar faucet: Signature Hardware. Bar sink: Elkay Asana. Photography Neil Landino.
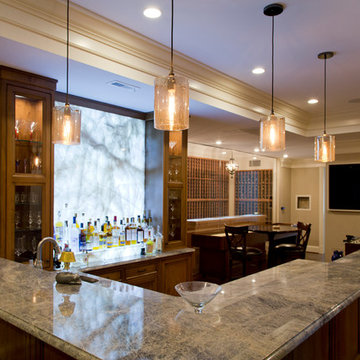
Nichole Kennelly Photography
Immagine di un grande bancone bar tradizionale con lavello sottopiano, ante di vetro, ante in legno scuro, top in granito, paraspruzzi in lastra di pietra, pavimento in legno massello medio e pavimento marrone
Immagine di un grande bancone bar tradizionale con lavello sottopiano, ante di vetro, ante in legno scuro, top in granito, paraspruzzi in lastra di pietra, pavimento in legno massello medio e pavimento marrone

Paint by Sherwin Williams
Body Color - Wool Skein - SW 6148
Flex Suite Color - Universal Khaki - SW 6150
Downstairs Guest Suite Color - Silvermist - SW 7621
Downstairs Media Room Color - Quiver Tan - SW 6151
Exposed Beams & Banister Stain - Northwood Cabinets - Custom Truffle Stain
Gas Fireplace by Heat & Glo
Flooring & Tile by Macadam Floor & Design
Hardwood by Shaw Floors
Hardwood Product Kingston Oak in Tapestry
Carpet Products by Dream Weaver Carpet
Main Level Carpet Cosmopolitan in Iron Frost
Beverage Station Backsplash by Glazzio Tiles
Tile Product - Versailles Series in Dusty Trail Arabesque Mosaic
Beverage Centers by U-Line Corporation
Refrigeration Products - U-Line Corporation
Slab Countertops by Wall to Wall Stone Corp
Main Level Granite Product Colonial Cream
Downstairs Quartz Product True North Silver Shimmer
Windows by Milgard Windows & Doors
Window Product Style Line® Series
Window Supplier Troyco - Window & Door
Window Treatments by Budget Blinds
Lighting by Destination Lighting
Interior Design by Creative Interiors & Design
Custom Cabinetry & Storage by Northwood Cabinets
Customized & Built by Cascade West Development
Photography by ExposioHDR Portland
Original Plans by Alan Mascord Design Associates
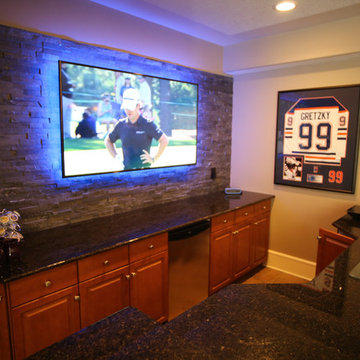
Esempio di un grande bancone bar eclettico con pavimento in legno massello medio, pavimento marrone, lavello sottopiano, ante con bugna sagomata, ante in legno scuro, top in granito, paraspruzzi marrone e paraspruzzi con piastrelle in pietra
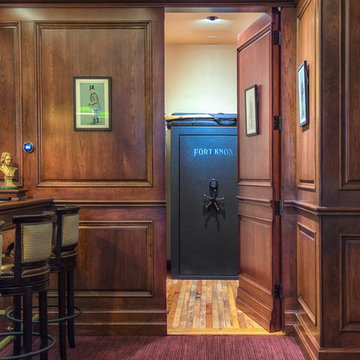
Foto di un grande bancone bar chic con lavello da incasso, ante con bugna sagomata, ante in legno scuro, top in granito, paraspruzzi marrone, paraspruzzi in legno e pavimento in legno massello medio
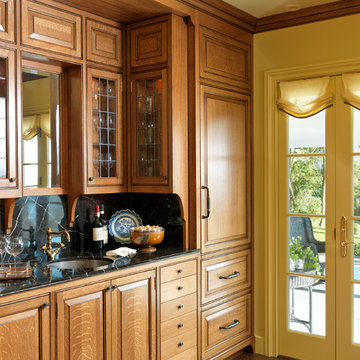
Richard Mandelkorn Photography
Foto di un grande angolo bar con lavandino vittoriano con lavello sottopiano, ante con bugna sagomata, ante in legno scuro, top in marmo, paraspruzzi nero e parquet scuro
Foto di un grande angolo bar con lavandino vittoriano con lavello sottopiano, ante con bugna sagomata, ante in legno scuro, top in marmo, paraspruzzi nero e parquet scuro
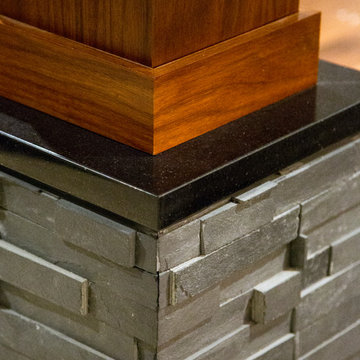
Esempio di un grande bancone bar chic con lavello sottopiano, nessun'anta, ante in legno scuro, top in superficie solida, paraspruzzi grigio e paraspruzzi con piastrelle in pietra
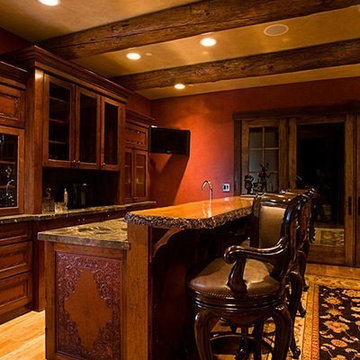
Keith Valley
Idee per un grande bancone bar stile americano con ante con riquadro incassato, ante in legno scuro e top in legno
Idee per un grande bancone bar stile americano con ante con riquadro incassato, ante in legno scuro e top in legno
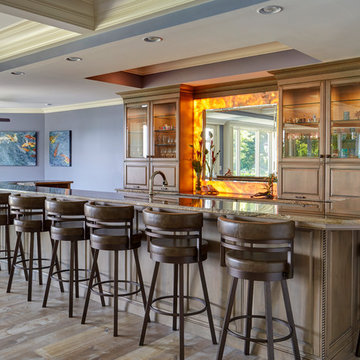
The back-lit onyx provides a focal point for the large basement bar. Photo by Mike Kaskel.
Esempio di un grande bancone bar chic con ante con bugna sagomata, ante in legno scuro, paraspruzzi arancione, paraspruzzi in lastra di pietra, pavimento in legno massello medio, pavimento marrone, top marrone e top in granito
Esempio di un grande bancone bar chic con ante con bugna sagomata, ante in legno scuro, paraspruzzi arancione, paraspruzzi in lastra di pietra, pavimento in legno massello medio, pavimento marrone, top marrone e top in granito
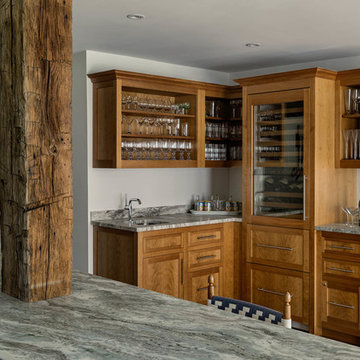
Rob Karosis: Photographer
Idee per un grande angolo bar con lavandino boho chic con nessun'anta, ante in legno scuro, top in granito, lavello sottopiano, pavimento in legno massello medio e pavimento marrone
Idee per un grande angolo bar con lavandino boho chic con nessun'anta, ante in legno scuro, top in granito, lavello sottopiano, pavimento in legno massello medio e pavimento marrone

We designed a custom bar. Cabinetry in Eveneer Prefinished Fango Groove and Pelle Grigio benchtops. Wine Storage cabinets are in Eveneer Planked Oak.
Ispirazione per un grande angolo bar con lavandino costiero con lavello da incasso, ante in legno scuro, top in quarzo composito, paraspruzzi in quarzo composito e pavimento in travertino
Ispirazione per un grande angolo bar con lavandino costiero con lavello da incasso, ante in legno scuro, top in quarzo composito, paraspruzzi in quarzo composito e pavimento in travertino
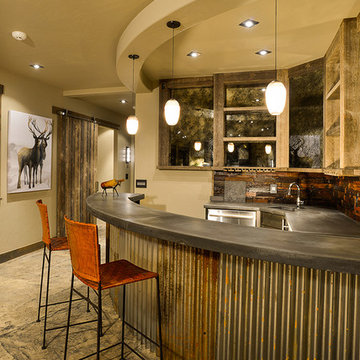
Esempio di un grande bancone bar stile rurale con lavello sottopiano, nessun'anta, ante in legno scuro, top in cemento, paraspruzzi marrone, paraspruzzi con piastrelle in pietra, pavimento in cemento e pavimento grigio
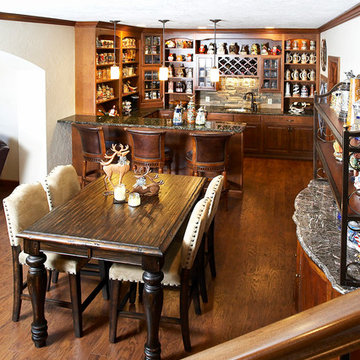
Humphrey Photography Nashville, il.
Idee per un grande bancone bar rustico con lavello sottopiano, nessun'anta, ante in legno scuro, top in granito, paraspruzzi multicolore, paraspruzzi con piastrelle in pietra e pavimento in legno massello medio
Idee per un grande bancone bar rustico con lavello sottopiano, nessun'anta, ante in legno scuro, top in granito, paraspruzzi multicolore, paraspruzzi con piastrelle in pietra e pavimento in legno massello medio
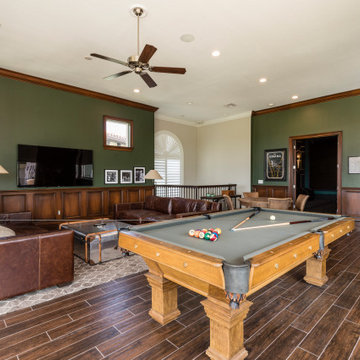
The second floor Irish Pub was added after construction was complete on this 17k sq ft mansion by Landmark Custom Builder & Remodeling. Our faux painter did an excellent job creating that warm wood paneled look with paint and trim! This is to the right of the wet bar in the previous photo. Home theater is straight ahead. Reunion Resort Kissimmee FL
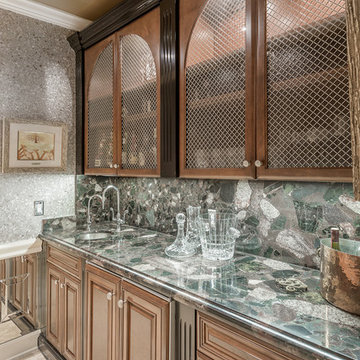
Interior Designer: Interiors by Shilah
Photographer: David Sibbitt of Sibbitt Wernert
Idee per un grande angolo bar con lavandino tradizionale con lavello sottopiano, ante con bugna sagomata, ante in legno scuro, paraspruzzi multicolore, paraspruzzi in lastra di pietra e pavimento beige
Idee per un grande angolo bar con lavandino tradizionale con lavello sottopiano, ante con bugna sagomata, ante in legno scuro, paraspruzzi multicolore, paraspruzzi in lastra di pietra e pavimento beige
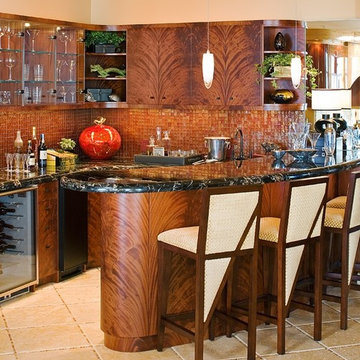
Designed by award winning KZ Design, La Jolla, CA
Foto di un grande bancone bar minimal con lavello sottopiano, ante lisce, ante in legno scuro, paraspruzzi marrone, paraspruzzi con piastrelle a mosaico, pavimento con piastrelle in ceramica e pavimento beige
Foto di un grande bancone bar minimal con lavello sottopiano, ante lisce, ante in legno scuro, paraspruzzi marrone, paraspruzzi con piastrelle a mosaico, pavimento con piastrelle in ceramica e pavimento beige
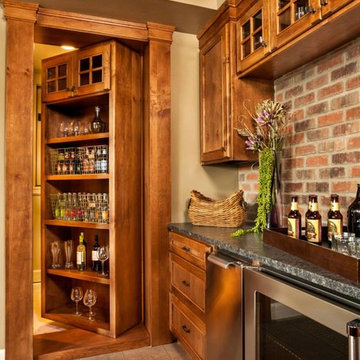
Blackstone Edge Photography
Ispirazione per un grande bancone bar stile rurale con ante con riquadro incassato, ante in legno scuro, top in granito e paraspruzzi multicolore
Ispirazione per un grande bancone bar stile rurale con ante con riquadro incassato, ante in legno scuro, top in granito e paraspruzzi multicolore
1.230 Foto di grandi angoli bar con ante in legno scuro
8
