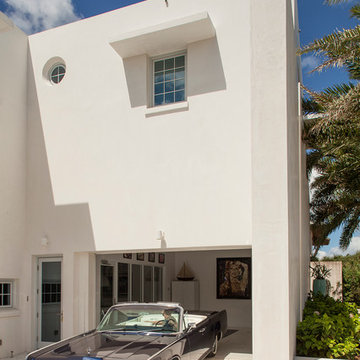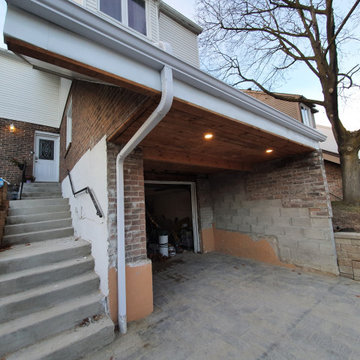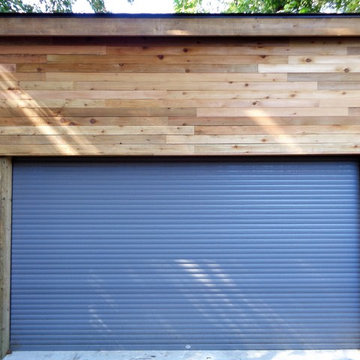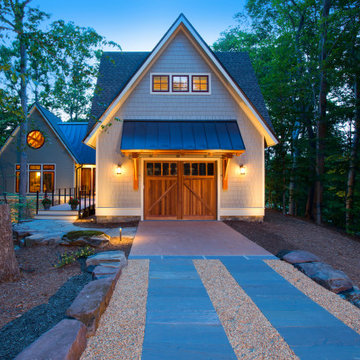74 Foto di garage per un'auto
Filtra anche per:
Budget
Ordina per:Popolari oggi
41 - 60 di 74 foto
1 di 3
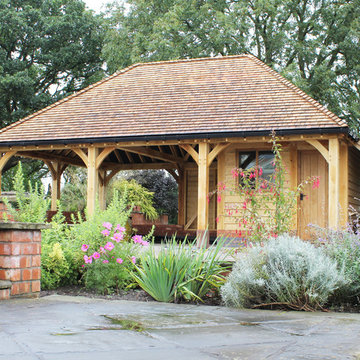
Esempio di un garage per un'auto indipendente classico di medie dimensioni con ufficio, studio o laboratorio
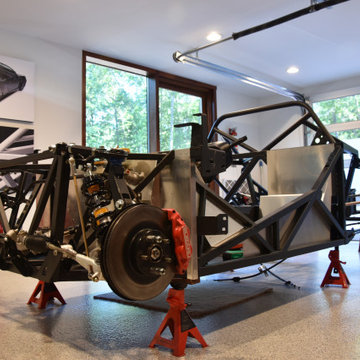
Foto di un garage per un'auto connesso minimalista di medie dimensioni con ufficio, studio o laboratorio
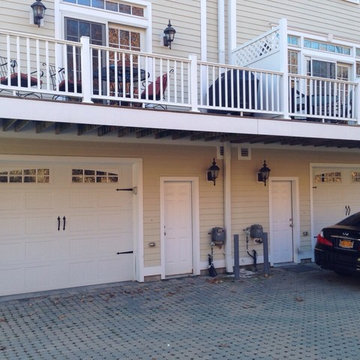
A condo project. Steel Insulated Garage Doors
Carriage House design.
Esempio di garage e rimesse connessi classici di medie dimensioni
Esempio di garage e rimesse connessi classici di medie dimensioni
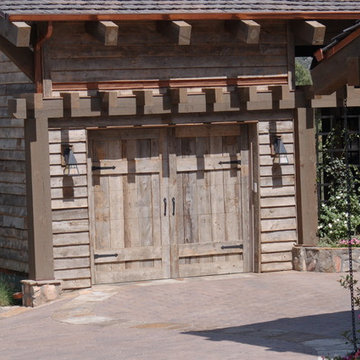
Luxury homes with elegant exposed beams designed by Fratantoni Interior Designers.
Follow us on Pinterest, Twitter, Facebook and Instagram for more inspirational photos!
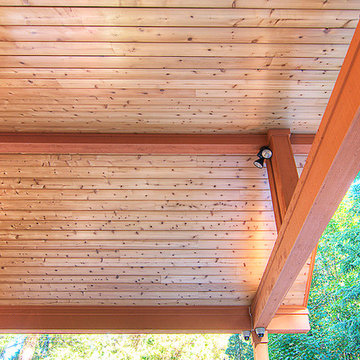
Tom Redner, Vivid Interiors
Foto di grandi garage e rimesse connessi stile americano
Foto di grandi garage e rimesse connessi stile americano
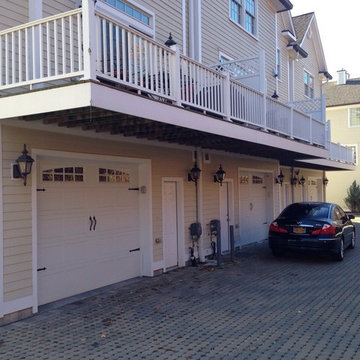
A condo project. Steel Insulated Garage Doors
Carriage House design.
Ispirazione per garage e rimesse connessi classici di medie dimensioni
Ispirazione per garage e rimesse connessi classici di medie dimensioni
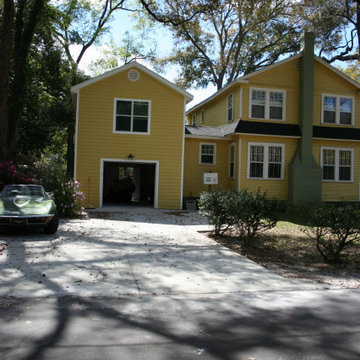
2 story garage and music studio on 2nd floor with full bath.
Foto di un grande garage per un'auto classico
Foto di un grande garage per un'auto classico
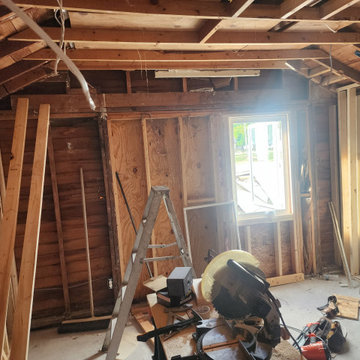
converted a single car garage into a bedroom and full bathroom+
Foto di un piccolo garage per un'auto connesso stile americano
Foto di un piccolo garage per un'auto connesso stile americano
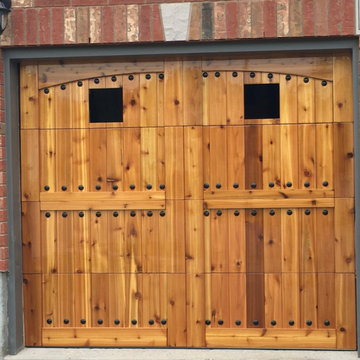
Cedar Wood Garage Door Studio 5 Woodworking
Ispirazione per un grande garage per un'auto connesso stile americano
Ispirazione per un grande garage per un'auto connesso stile americano
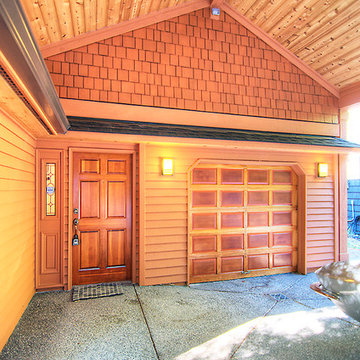
Tom Redner, Vivid Interiors
Esempio di grandi garage e rimesse connessi american style
Esempio di grandi garage e rimesse connessi american style
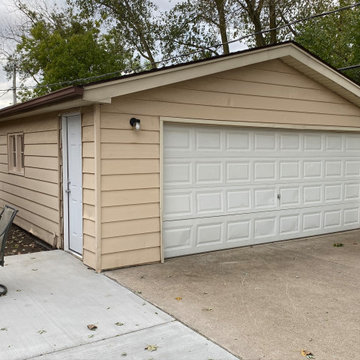
Esempio di un garage per un'auto indipendente tradizionale di medie dimensioni
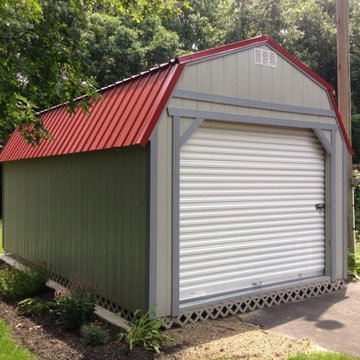
Base Garage Package on Lofted Barn Includes:
6′ 3″ side walls
(1) 9’x7′ roll up garage door
(1) single pane 2’x3′ sliding window
(1) solid man door
up to 16′ additional loft no charge
12″ on centre floor joists
metal or shingle roof – same cost
Pressure treated 4×6 skids notched to receive pressure treated floor joists
Northern Ontario Mennonite craftsmanship
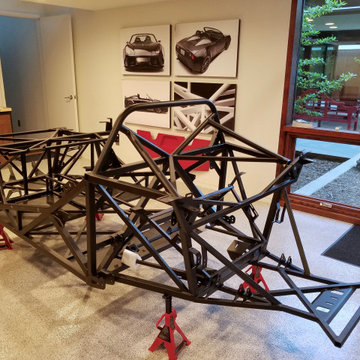
Immagine di un garage per un'auto connesso moderno di medie dimensioni con ufficio, studio o laboratorio
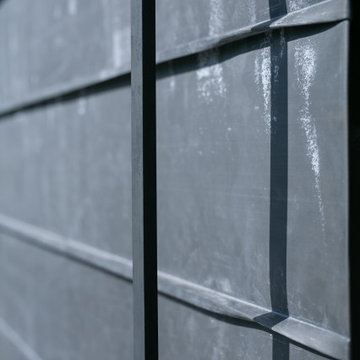
9坪近くの広いデッキテラスを中心に団欒のLDK、各居室、庭へのアプローチができる
大きな開口部はテラス側に向け、風と光を受け入れ植栽を景観とした
子供部屋はパーテーションで区切られた開放的な間仕切りとし家族のつながりを感じるように
廊下には皆で集まって勉強や遊びのできる共用机を設けた
適所に設けた横スリットの窓ガラスは富士山や桜を室内空間から望むことができる
収納や廊下、デスクなどを家族共用としてまとめることにより平屋で中庭や
ガレージ付きながら面積をコンパクトに計画
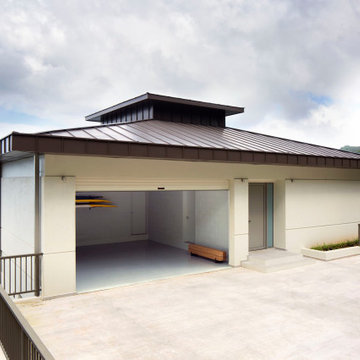
From the very first site visit the vision has been to capture the magnificent view and find ways to frame, surprise and combine it with movement through the building. This has been achieved in a Picturesque way by tantalising and choreographing the viewer’s experience.
The public-facing facade is muted with simple rendered panels, large overhanging roofs and a single point of entry, taking inspiration from Katsura Palace in Kyoto, Japan. Upon entering the cavernous and womb-like space the eye is drawn to a framed view of the Indian Ocean while the stair draws one down into the main house. Below, the panoramic vista opens up, book-ended by granitic cliffs, capped with lush tropical forests.
At the lower living level, the boundary between interior and veranda blur and the infinity pool seemingly flows into the ocean. Behind the stair, half a level up, the private sleeping quarters are concealed from view. Upstairs at entrance level, is a guest bedroom with en-suite bathroom, laundry, storage room and double garage. In addition, the family play-room on this level enjoys superb views in all directions towards the ocean and back into the house via an internal window.
In contrast, the annex is on one level, though it retains all the charm and rigour of its bigger sibling.
Internally, the colour and material scheme is minimalist with painted concrete and render forming the backdrop to the occasional, understated touches of steel, timber panelling and terrazzo. Externally, the facade starts as a rusticated rougher render base, becoming refined as it ascends the building. The composition of aluminium windows gives an overall impression of elegance, proportion and beauty. Both internally and externally, the structure is exposed and celebrated.
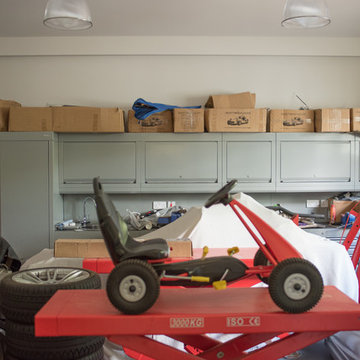
Garage / Workshop
Esempio di un grande garage per un'auto connesso classico con ufficio, studio o laboratorio
Esempio di un grande garage per un'auto connesso classico con ufficio, studio o laboratorio
74 Foto di garage per un'auto
3
