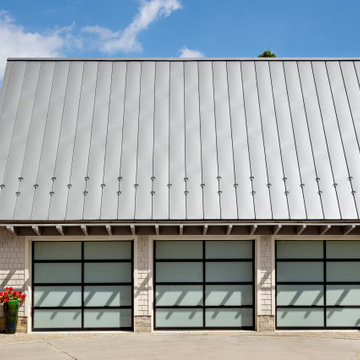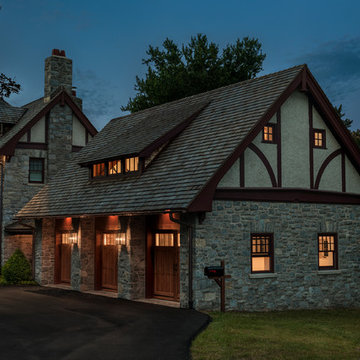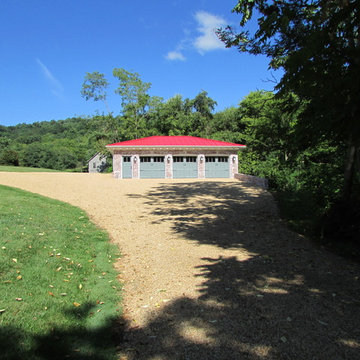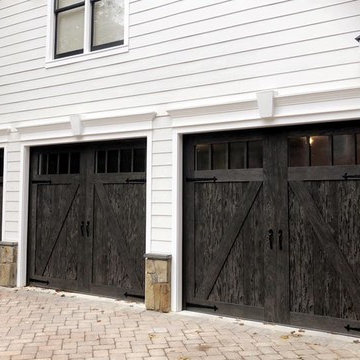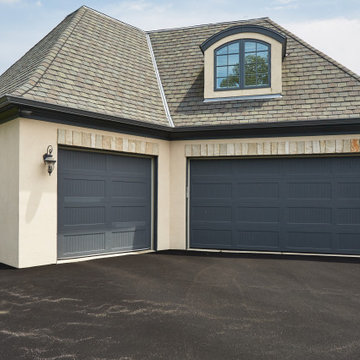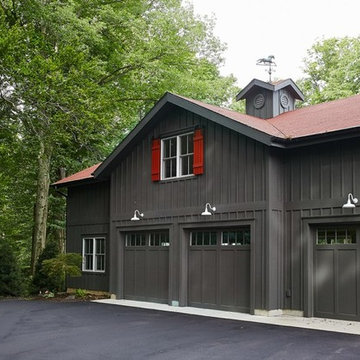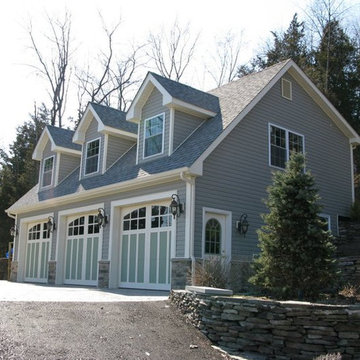487 Foto di garage per tre auto neri
Filtra anche per:
Budget
Ordina per:Popolari oggi
61 - 80 di 487 foto
1 di 3
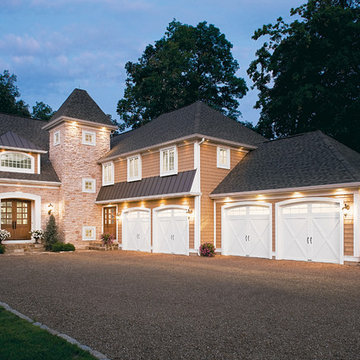
Clopay Coachman Collection insulated steel carriage house garage doors, Design 21 with ARCH3 windows.
Esempio di un ampio garage per tre auto connesso tradizionale
Esempio di un ampio garage per tre auto connesso tradizionale
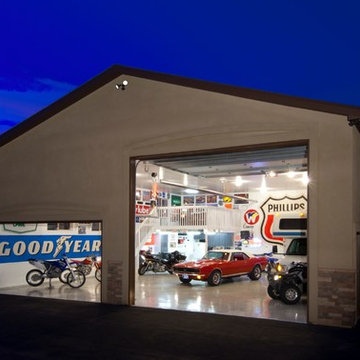
Heated, 2,000 square foot detached garage with stucco and stone exterior. This man cave offers a loft for loafing and is the perfect place to host poker night. It is equipped with a bathroom, refrigerator, t.v., built-in cabinetry, and a clean out station for the R.V. enthusiast. The concrete floor has an epoxy finish on it for fast and easy clean-up.
Paul Kohlman Photography
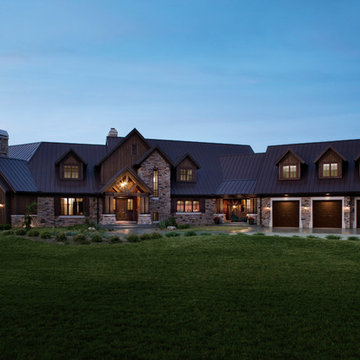
Carriage Garage Door Inspiration
Foto di un ampio garage per tre auto connesso minimalista
Foto di un ampio garage per tre auto connesso minimalista
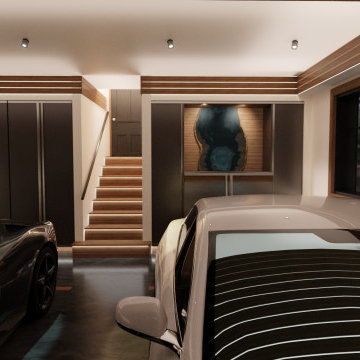
This art piece recreates the local topography of Lake Michigan. It is displayed over custom cabinets with mahogany inlays. This Lake Drive garage renovation was designed to showcase the clients' stunning cars. This space was inspired by contemporary art gallery features. It includes synchronized tunable lighting, a hidden garage door, mahogany inlays, and beautiful metal cabinets.
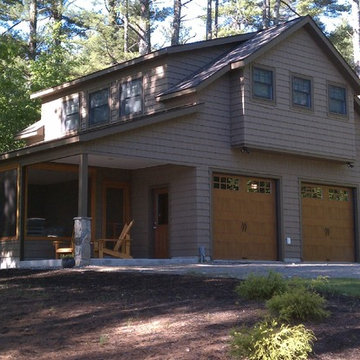
Garage with living quarters above, and plenty of car and boat storage, plus a screened porch for the teenagers.
Victor Trodella
Idee per un garage per tre auto indipendente stile americano di medie dimensioni
Idee per un garage per tre auto indipendente stile americano di medie dimensioni
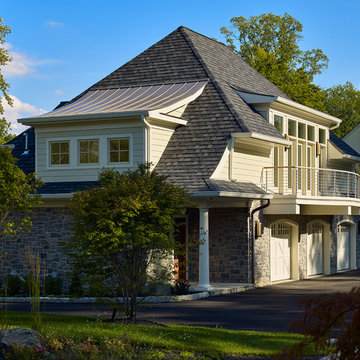
This detached custom designed garage and upstairs living suite had to both our client’s existing custom home and stand on its own as a feature within the landscape and the upscale Main Line neighborhood located outside of Philadelphia, Pennsylvania. Balancing traditional architectural design with a modern architectural feel, this new building is full of detailed surprises. It features the very best in updated building materials and amenities including real stone veneer, fire rated glass walls, a custom built stairway, a full featured kitchen with guest quarters, and a large sweeping balcony which takes in the artisanal, hand crafted stone walls and lush outdoor gardens. This beautiful impressive building not only enhances our client’s lifestyle, storing his collectible cars and providing a fully stocked retreat, it also stretches the masterful setting of the entire estate.
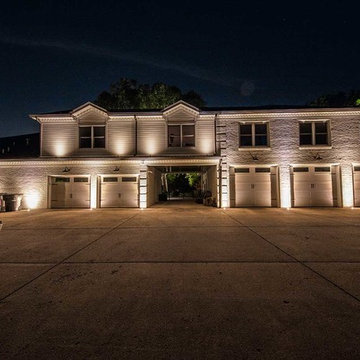
Recessed in-ground low voltage well lights, core drilled into existing concrete driveway to up light the garage side facade of the home.
Foto di un grande garage per tre auto
Foto di un grande garage per tre auto
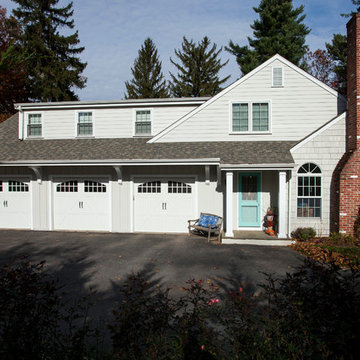
A new portico and 3 garage addition were added to this home in Berwyn, PA with architectural exterior corbels, board and batten, dormer, lantern lights, and a stone pathway.
Photos by Alicia's Art, LLC
RUDLOFF Custom Builders, is a residential construction company that connects with clients early in the design phase to ensure every detail of your project is captured just as you imagined. RUDLOFF Custom Builders will create the project of your dreams that is executed by on-site project managers and skilled craftsman, while creating lifetime client relationships that are build on trust and integrity.
We are a full service, certified remodeling company that covers all of the Philadelphia suburban area including West Chester, Gladwynne, Malvern, Wayne, Haverford and more.
As a 6 time Best of Houzz winner, we look forward to working with you n your next project.
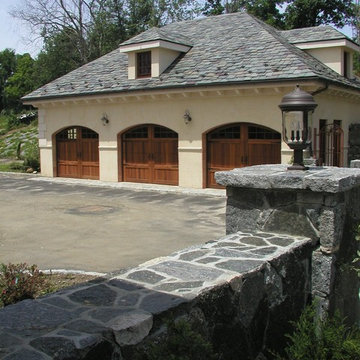
7 Custom Wood Carriage style Garage Doors
Ispirazione per ampi garage e rimesse connessi mediterranei
Ispirazione per ampi garage e rimesse connessi mediterranei
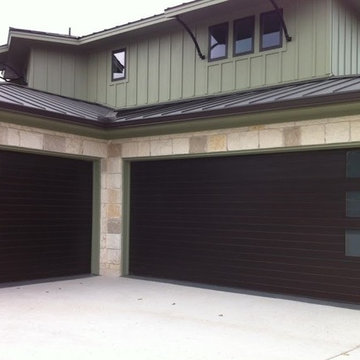
This home was showcased at the 2012 Austin Parade of Homes. The redwood slats run horizontally for a clear and less distressed presentation. These doors were stained with dark oak Sikkens stain. The custom-built windows are designed to match the features of the home. The doors are insulated to protect against heat and cold.
The doors were designed, custom-built and installed by Cedar Park Overhead Doors, which has been serving the Austin area for more than 30 years.
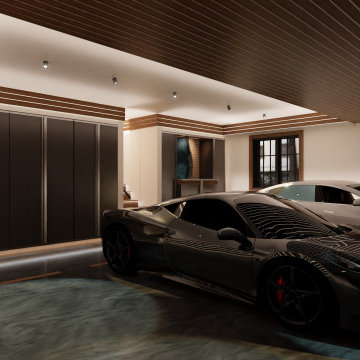
The garage door recesses into this drop ceiling. Fully programmable LED strips run across the ceiling, side panels, stairs, and crown the top of the room. This Lake Drive garage renovation was designed to showcase the clients' stunning cars. This space was inspired by contemporary art gallery features. It includes synchronized tunable lighting, a hidden garage door, mahogany inlays, and beautiful metal cabinets.
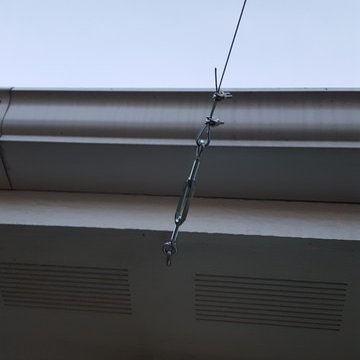
The guide wires were anchored to our garage soffit at three points. As the inside of our garage is unfinished, I was able to ensure the hooks were anchored in a stud. Our next step is to have an electrical outlet installed under the garage soffit. That outlet will have a switch on the inside of the garage.
Paul Chevlin
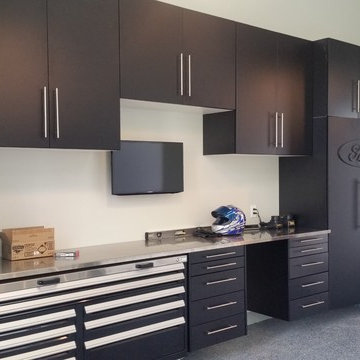
Michael J Letvin
Esempio di un ampio garage per tre auto connesso minimalista con ufficio, studio o laboratorio
Esempio di un ampio garage per tre auto connesso minimalista con ufficio, studio o laboratorio
487 Foto di garage per tre auto neri
4
