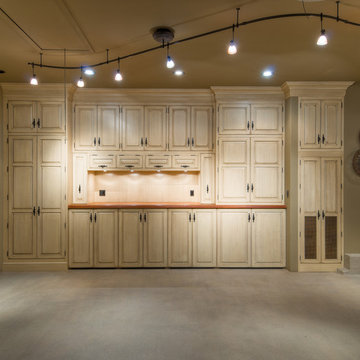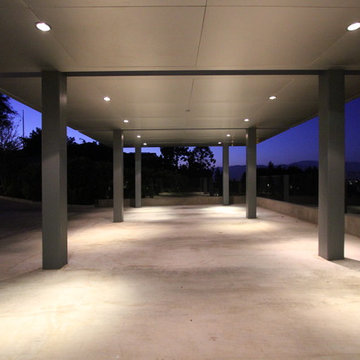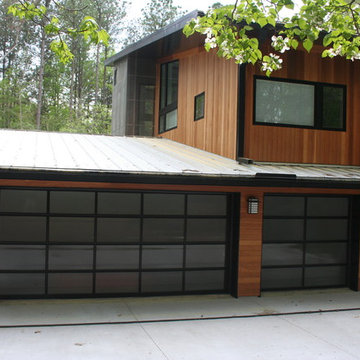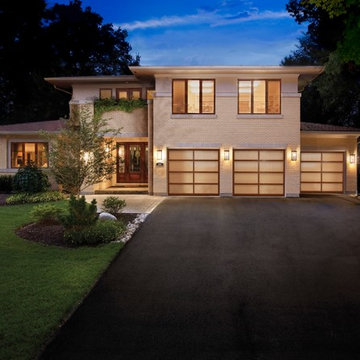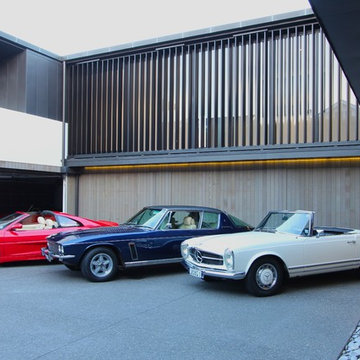702 Foto di garage per tre auto moderni
Filtra anche per:
Budget
Ordina per:Popolari oggi
61 - 80 di 702 foto
1 di 3
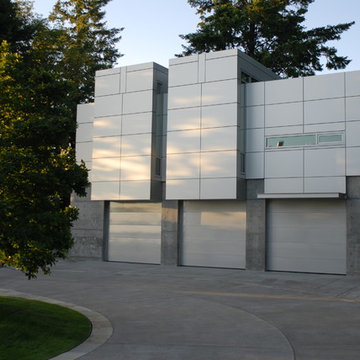
The Lakota Residence occupies a spectacular 10-acre site in the hills above northwest Portland, Oregon. The residence consists of a main house of nearly 10,000 sf and a caretakers cottage/guest house of 1,200 sf over a shop/garage. Both have been sited to capture the four mountain Cascade panorama plus views to the city and the Columbia River gorge while maintaining an internal privacy. The buildings are set in a highly manicured and refined immediate site set within a largely forested environment complete with a variety of wildlife.
Successful business people, the owners desired an elegant but "edgey" retreat that would accommodate an active social life while still functional as "mission control" for their construction materials business. There are days at a time when business is conducted from Lakota. The three-level main house has been benched into an edge of the site. Entry to the middle or main floor occurs from the south with the entry framing distant views to Mt. St. Helens and Mt. Rainier. Conceived as a ruin upon which a modernist house has been built, the radiused and largely opaque stone wall anchors a transparent steel and glass north elevation that consumes the view. Recreational spaces and garage occupy the lower floor while the upper houses sleeping areas at the west end and office functions to the east.
Obsessive with their concern for detail, the owners were involved daily on site during the construction process. Much of the interiors were sketched on site and mocked up at full scale to test formal concepts. Eight years from site selection to move in, the Lakota Residence is a project of the old school process.
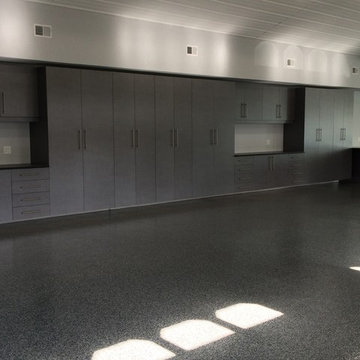
Michael Greco
Foto di un ampio garage per tre auto connesso moderno con ufficio, studio o laboratorio
Foto di un ampio garage per tre auto connesso moderno con ufficio, studio o laboratorio
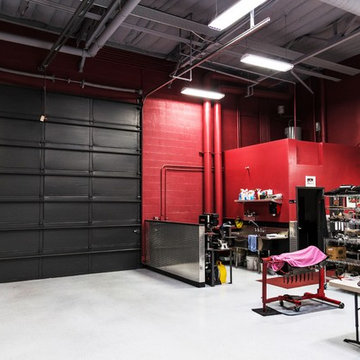
Esempio di un grande garage per tre auto connesso minimalista con ufficio, studio o laboratorio
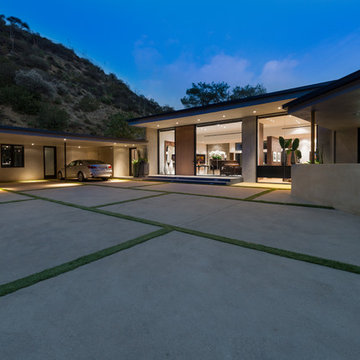
Wallace Ridge Beverly Hills modern luxury home landscaped driveway & glass wall exterior. Photo by William MacCollum.
Foto di ampi garage e rimesse connessi moderni
Foto di ampi garage e rimesse connessi moderni
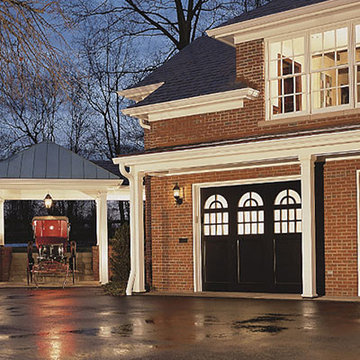
Clopay -Reserve collection - Handcrafted 4 or 5-layer polystyrene insulated wood doors.
Immagine di garage e rimesse indipendenti minimalisti di medie dimensioni
Immagine di garage e rimesse indipendenti minimalisti di medie dimensioni
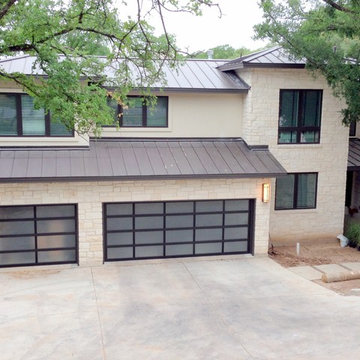
Another really nice full view door application on a new home in Austin TX. The owner remarked that besides the doors' dramatic impact on the home's presentation, the available light inside made the garage such a pleasant room.
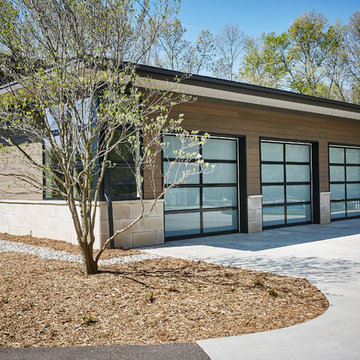
Modern architectural design, large windows, and a three-car garage.
Photo by Ashley Avila Photography
Immagine di un grande garage per tre auto connesso moderno
Immagine di un grande garage per tre auto connesso moderno
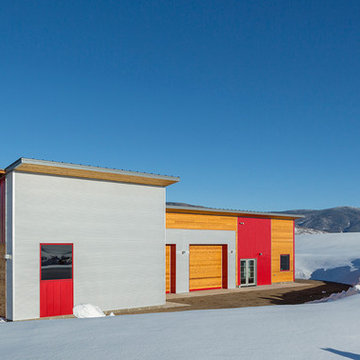
Phase one of a two phase project. This outbuilding is to serve as a support structure for a forthcoming modern residence. The structure houses a 600 sf heated shop with two heated garage bays, as well as an unheated pull-thru vehicle bay and screened exterior storage area. From a design standpoint , the structure builds upon the legacy of utilitarian agricultural buildings prevalent throughout the Yampa River Valley. Subtle details update the look, with meticulous attention to detail at every level.
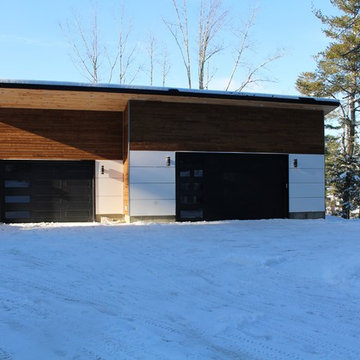
I designed this garage in summer 2014. It was completed in September 2014. The exterior back and sides are corrugated steel in a dark grey. The front is azek paneling (custom cut), cedar shiplap and aluminum corners similar to frye reglets "j" trim. The corners were fabricated on site with a metal bender. The roof is black standing seam as is the fascia, the soffit is T&G pine finished with sansin elastameric. Doors are made by Garaga.
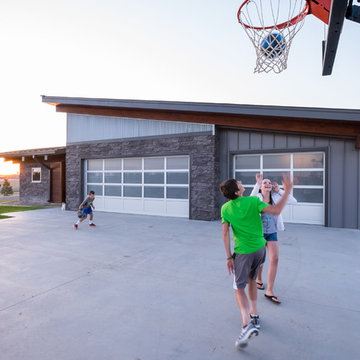
Braden Gunem
Ispirazione per un grande garage per tre auto connesso minimalista con ufficio, studio o laboratorio
Ispirazione per un grande garage per tre auto connesso minimalista con ufficio, studio o laboratorio
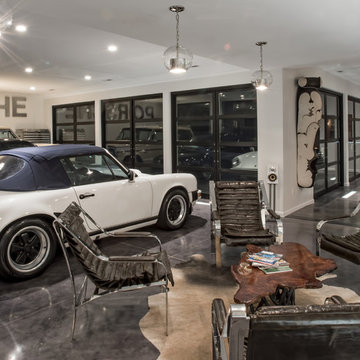
Architecture and Construction by Rock Paper Hammer.
Photography by Andrew Hyslop.
Foto di un grande garage per tre auto connesso minimalista
Foto di un grande garage per tre auto connesso minimalista
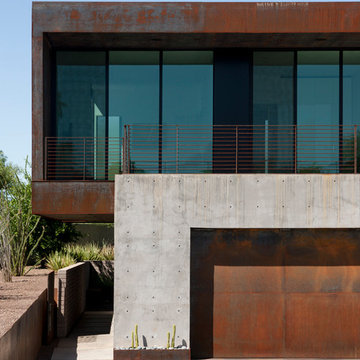
Metal garage doors.
Idee per un grande garage per tre auto connesso moderno
Idee per un grande garage per tre auto connesso moderno
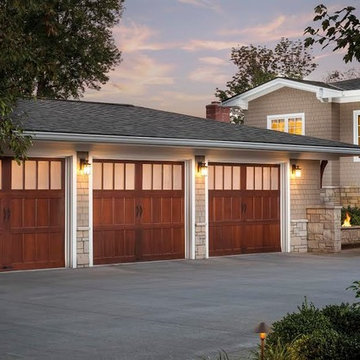
Timeless beauty - Clopay Reserve - SC - D4REC14
Foto di garage e rimesse indipendenti moderni di medie dimensioni
Foto di garage e rimesse indipendenti moderni di medie dimensioni
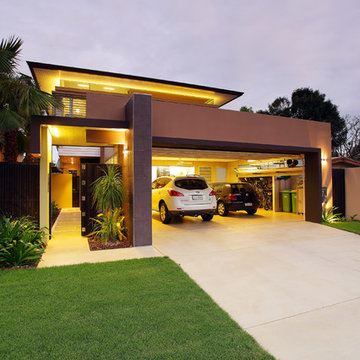
Winner of the 2011 Queensland Lighting Design Awards.
Esempio di un garage per tre auto connesso moderno di medie dimensioni
Esempio di un garage per tre auto connesso moderno di medie dimensioni
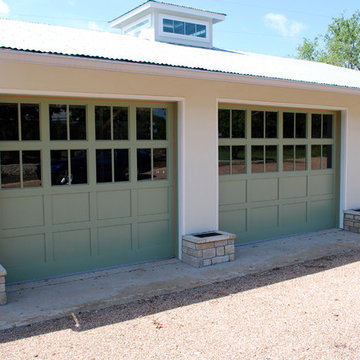
This project is a favorite of ours. For these stunning custom wood doors we combined the qualities of wood, glass, and color in order to produce doors that would fit their Ranch House application. The wood base adds heft and mass making the door perfect for daily use/strain. The glass offers entry of natural daylight allowing the interior of the ranch house to be used to its maximum potential. And the subtle pastel green perfectly contrasts the white siding and minimal stonework.
One more thing to mention. This door uses a traditional recessed panel design that was customized in the ways mentioned above. Rather than start from scratch we like to innovate on tried and true ideas.
702 Foto di garage per tre auto moderni
4
