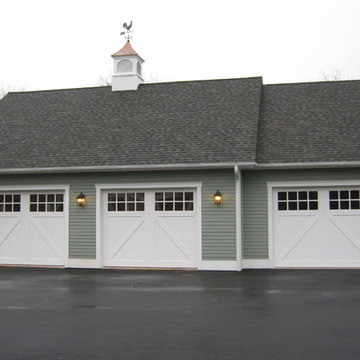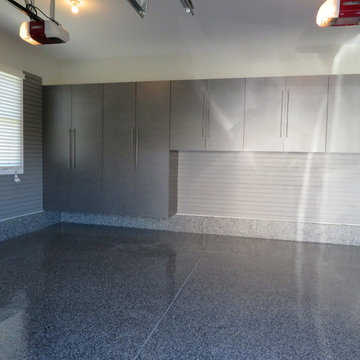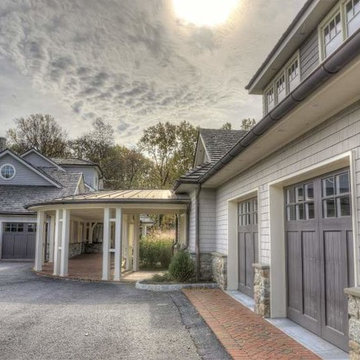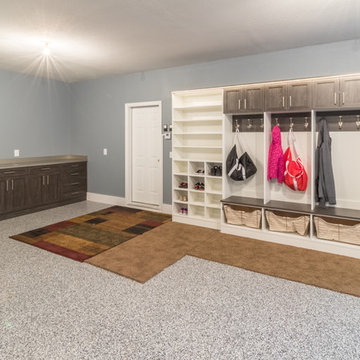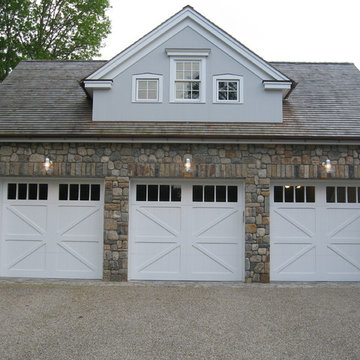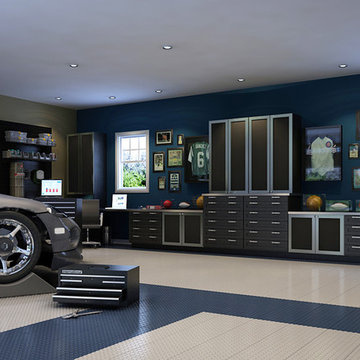859 Foto di garage per tre auto grigi
Filtra anche per:
Budget
Ordina per:Popolari oggi
41 - 60 di 859 foto
1 di 3
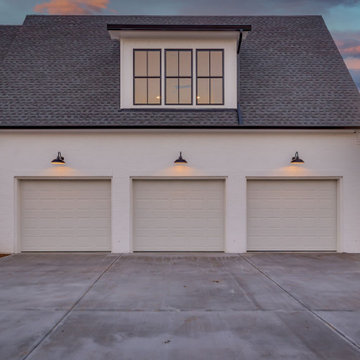
Martin New Construction Home
Foto di un ampio garage per tre auto connesso country
Foto di un ampio garage per tre auto connesso country
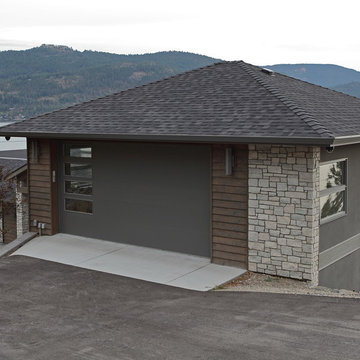
2 level garage
Don Weixl Photography
Ispirazione per un garage per tre auto connesso minimalista
Ispirazione per un garage per tre auto connesso minimalista
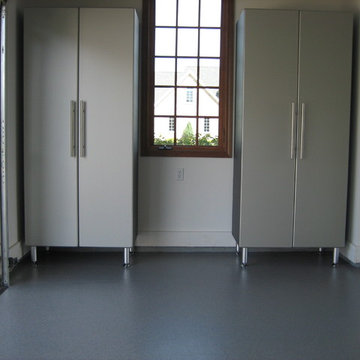
This is a garage in desperate need of some organization. The customer has used this space as the "catch all". Many homeowners are guilty of this, no place for this now, just toss it in the garage! Before you know it..BAM! You have a landfill attached to the house! This garage makeover was completed in 5 days. We prepped the concrete floor using a shot blaster machine attached to a vacuum to help with the dust. Then applied a UV resistant epoxy flooring with 4 coats of material. Next, all the garage cabinetry was installed, and some slatwall storage for the walls. Cabinets are very attractive with silver powder coated doors that have radias edges and grey boxes. We recommend all of garage cabinetry to be installed off the floor for moisture reasons. Garages have a harsh environment with constant wind, rain, UV rays, insects, rodent’s etc. Make sure any product installed in this space is designed for it.
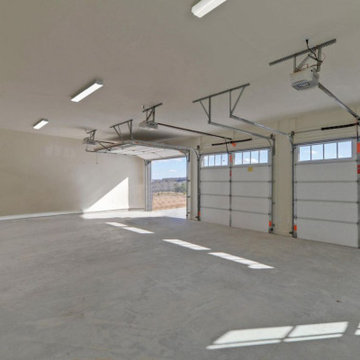
Nestled on a meticulously manicured lot in Flowery Branch, GA, this home boasts an elegant design that seamlessly marries aesthetic appeal with practicality. The exterior showcases a grand three-car garage and a multi-gable roof adorned with charming gabled brackets, featuring a striking combination of brick and shake siding.
As you step inside, barn-door style openings lead you into a delightful interior. The kitchen, thoughtfully positioned at varying angles for visual interest, boasts a delightful blend of custom white upper cabinets and gray lower cabinets. Stainless steel appliances and a butler’s pantry enhance the functionality of this culinary space. Hardwood floors grace the living areas, creating a warm and inviting ambiance.
The kitchen effortlessly flows into the family room, where an exposed beam vaulted ceiling adds character. A brick fireplace, built-in cabinets, and bookshelves contribute to the cozy atmosphere. Connecting seamlessly with the outdoors, the family room opens to an outdoor living space featuring an inviting fireplace, flagstone flooring, and a wood-inlaid vaulted ceiling.
The master bedroom is a retreat in itself, adorned with an exposed beam ceiling, hardwood flooring, and a generously sized walk-in closet complete with ample shelving, drawers, and hanging space. The master bath exudes luxury, offering his and her vanities, a walk-in shower, a standalone soaking tub, and a water closet.
Special features abound in this home, including a bonus/media room with its own wet bar, an office for added functionality, and a spacious mudroom to keep things organized. The outdoor living space is equally impressive, featuring a flagstone patio and a peanut-shaped in-ground pool complemented by an adjacent hot tub. This residence is a testament to thoughtful design, combining aesthetics with practical features to create a truly inviting and luxurious living space.
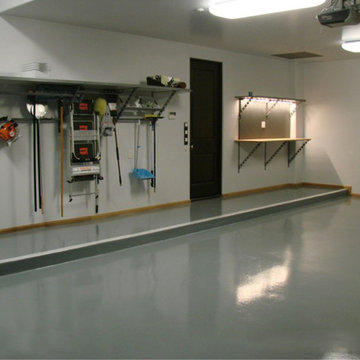
Foto di un grande garage per tre auto connesso chic con ufficio, studio o laboratorio
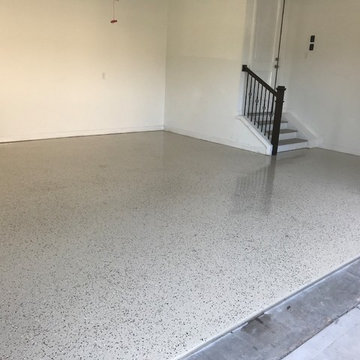
Minimal Broadcast Flake Epoxy Floor
Immagine di un grande garage per tre auto connesso minimalista
Immagine di un grande garage per tre auto connesso minimalista
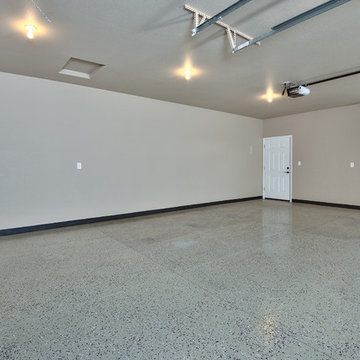
Spacious garage with epoxy flooring.
Esempio di un grande garage per tre auto connesso stile rurale
Esempio di un grande garage per tre auto connesso stile rurale
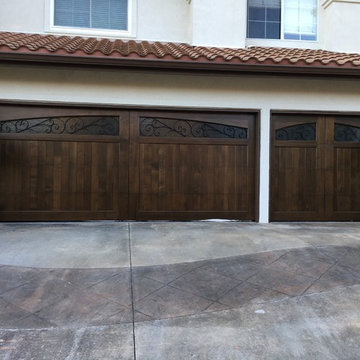
Custom crafted from solid Western Red Cedar specially selected lumber being mostly blonde wood and stain-grade. Rain Glass arched windows trimmed with wrought iron grills. No trim kit installed, the beauty of this wood needs no further adornment. Custom wood garage doors from Carriage House Doors.
Location: Simi Valley, CA
Photographer: Archway Garage Doors & Gates
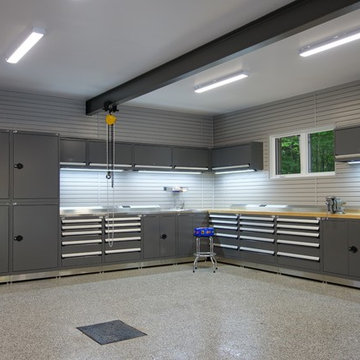
Design and transformation of a sextuple garage in Blainville, Quebec.
Immagine di un ampio garage per tre auto indipendente minimal
Immagine di un ampio garage per tre auto indipendente minimal
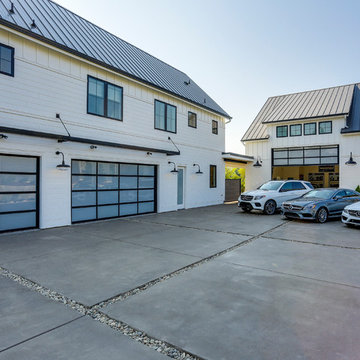
The Oregon Dream 2017 built by Stone Bridge Homes NW is a traditional farmhouse accented throughout with urban, industrial features. The home has a traditional attached garage for cars and a secondary detached recreation garage with an indoor basketball court and a fully equipped bar, along with a full bath and a separate space for pool equipment. Garage doors: Clopay Avante Collection black aluminum and frosted glass panels installed by Best Overhead Door LLC.
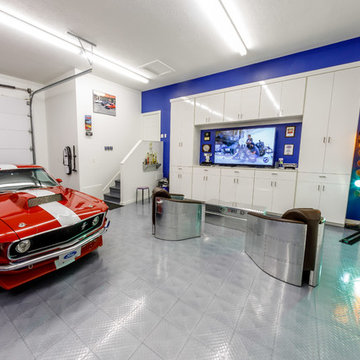
The ‘Ford showroom garage’ includes two 4-post vehicle lifts (for parking), aluminum color race deck flooring, a high gloss white media center, and wall-mounted car vacuum. The Ford-blue accent wall and airbrushed Ford emblem were painted by artist Paul Sanchez. This garage is used to showcase the client’s Ford collection and to lounge around and watch his favorite car enthusiast TV shows.
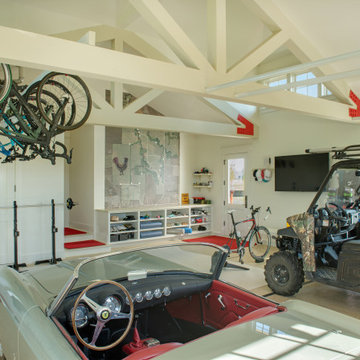
Idee per un grande garage per tre auto connesso country con ufficio, studio o laboratorio
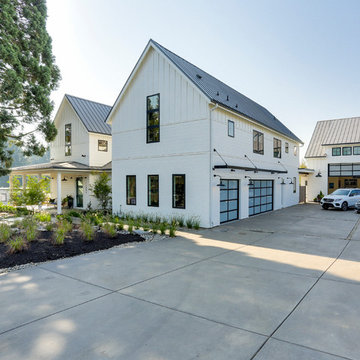
The Oregon Dream 2017 built by Stone Bridge Homes NW is a traditional farmhouse accented throughout with urban, industrial features. The home has a traditional attached garage for cars and a secondary detached recreation garage with an indoor basketball court and a fully equipped bar, along with a full bath and a separate space for pool equipment. Garage doors: Clopay Avante Collection black aluminum and frosted glass panels installed by Best Overhead Door LLC.
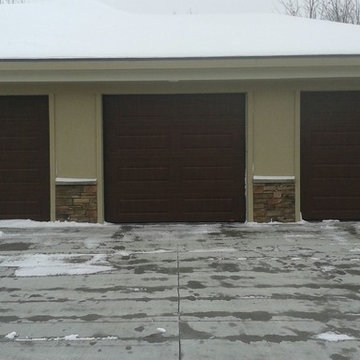
Garaga - Standard+ Classic XL, American Walnut
Left door: Window layout: Left-side Harmony
Right door: Window layout: Right-side Harmony
Foto di un grande garage per tre auto connesso design
Foto di un grande garage per tre auto connesso design
859 Foto di garage per tre auto grigi
3
