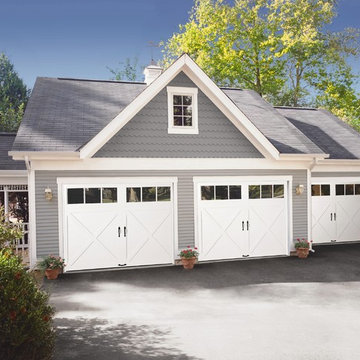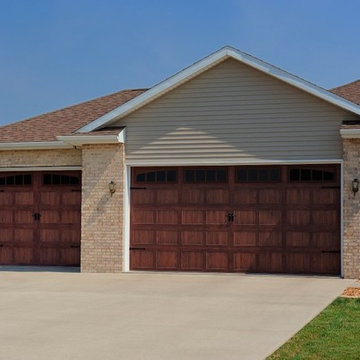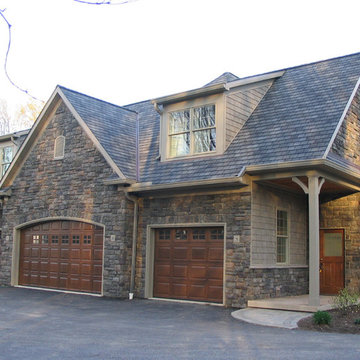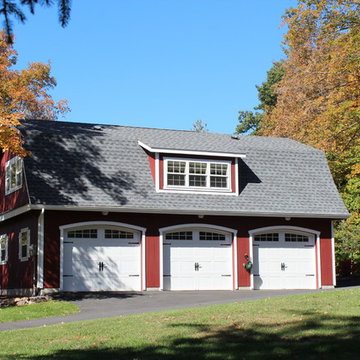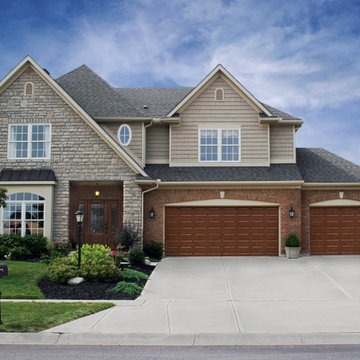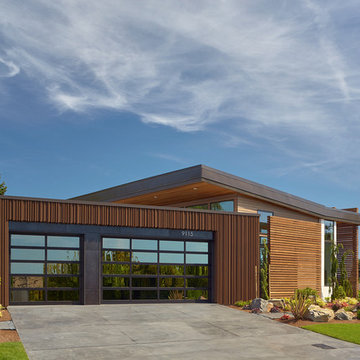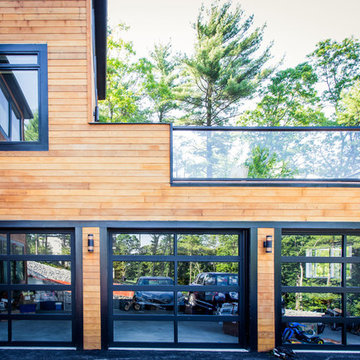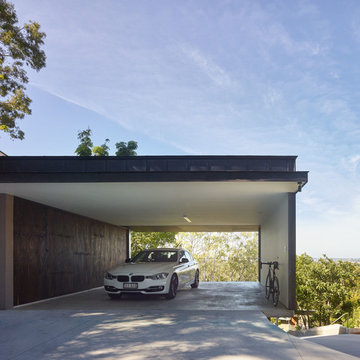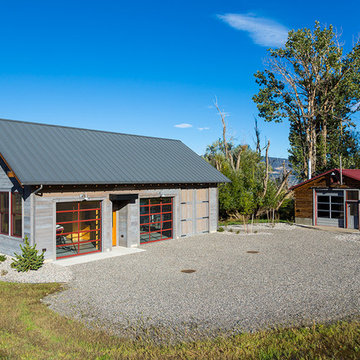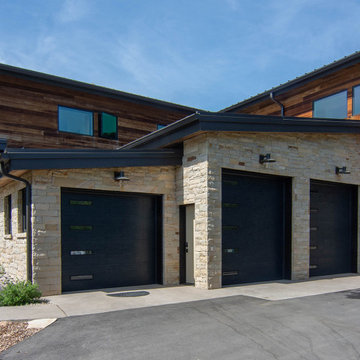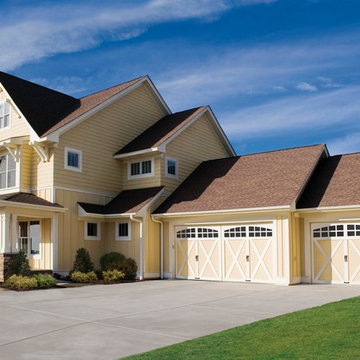922 Foto di garage per tre auto blu
Filtra anche per:
Budget
Ordina per:Popolari oggi
141 - 160 di 922 foto
1 di 3
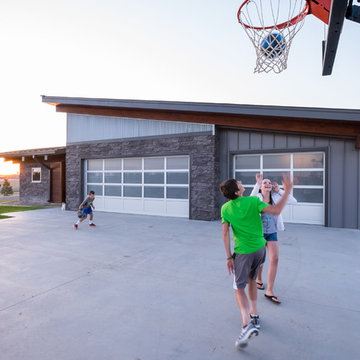
Braden Gunem
Ispirazione per un grande garage per tre auto connesso minimalista con ufficio, studio o laboratorio
Ispirazione per un grande garage per tre auto connesso minimalista con ufficio, studio o laboratorio
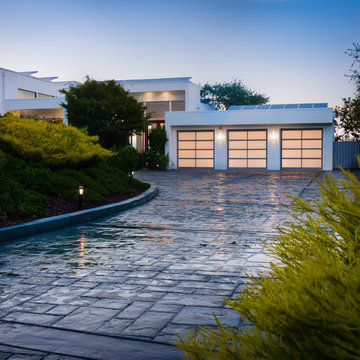
Design + Build by Harrell Remodeling.
********************************************************************************************************************************************************************************************************************************************************************************************************************************************************************************************************
copyright 2012 Dean J. Birinyi Photography
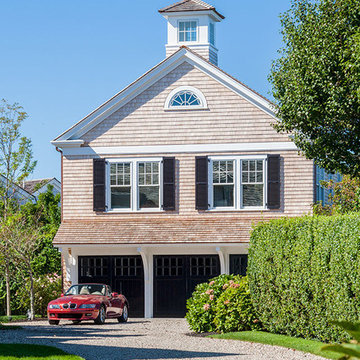
Colonial Revival/Shingle Style Custom home in Chatham, Cape Cod, MA by Polhemus Savery DaSilva Architects Builders. Scope Of Work: Architecture, Landscape Architecture, Construction. Awards: 2017 CHATHAM PRESERVATION AWARD and 2017 PRISM AWARD (GOLD). Living Space: 4,951ft². Photography: Brian Vanden Brink
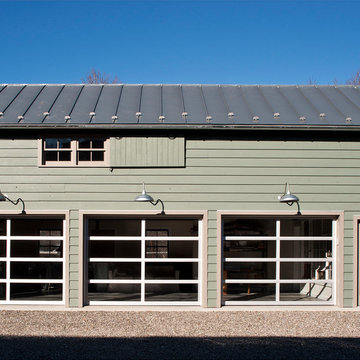
Foto di un grande garage per tre auto indipendente country con ufficio, studio o laboratorio
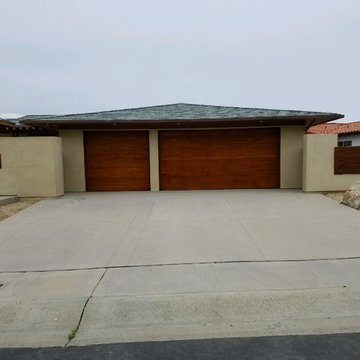
Carriage House Door Custom Wood Sectional Cedar Stain Grade Horizontal Slat
Immagine di un garage per tre auto connesso classico
Immagine di un garage per tre auto connesso classico
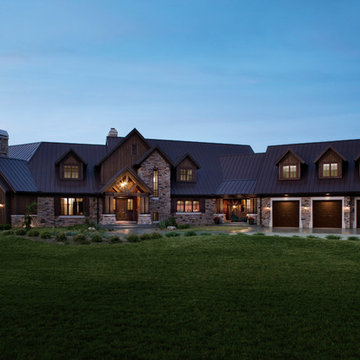
Carriage Garage Door Inspiration
Foto di un ampio garage per tre auto connesso minimalista
Foto di un ampio garage per tre auto connesso minimalista
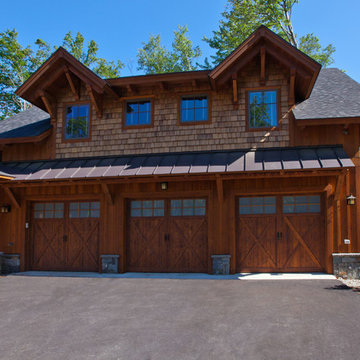
Custom designed by MossCreek, this four-seasons resort home in a New England vacation destination showcases natural stone, square timbers, vertical and horizontal wood siding, cedar shingles, and beautiful hardwood floors.
MossCreek's design staff worked closely with the owners to create spaces that brought the outside in, while at the same time providing for cozy evenings during the ski season. MossCreek also made sure to design lots of nooks and niches to accommodate the homeowners' eclectic collection of sports and skiing memorabilia.
The end result is a custom-designed home that reflects both it's New England surroundings and the owner's style.
MossCreek.net
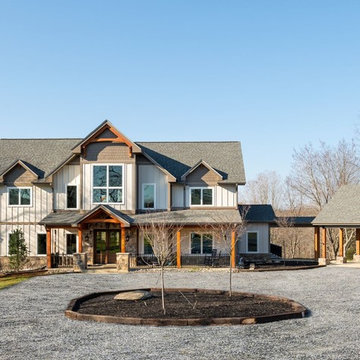
Mary Parker Architectural Photography
Ispirazione per garage e rimesse indipendenti stile rurale di medie dimensioni
Ispirazione per garage e rimesse indipendenti stile rurale di medie dimensioni
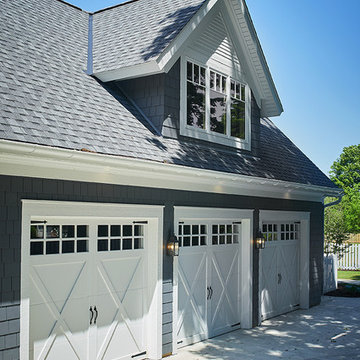
One of the few truly American architectural styles, the Craftsman/Prairie style was developed around the turn of the century by a group of Midwestern architects who drew their inspiration from the surrounding landscape. The spacious yet cozy Thompson draws from features from both Craftsman/Prairie and Farmhouse styles for its all-American appeal. The eye-catching exterior includes a distinctive side entrance and stone accents as well as an abundance of windows for both outdoor views and interior rooms bathed in natural light.
The floor plan is equally creative. The large floor porch entrance leads into a spacious 2,400-square-foot main floor plan, including a living room with an unusual corner fireplace. Designed for both ease and elegance, it also features a sunroom that takes full advantage of the nearby outdoors, an adjacent private study/retreat and an open plan kitchen and dining area with a handy walk-in pantry filled with convenient storage. Not far away is the private master suite with its own large bathroom and closet, a laundry area and a 800-square-foot, three-car garage. At night, relax in the 1,000-square foot lower level family room or exercise space. When the day is done, head upstairs to the 1,300 square foot upper level, where three cozy bedrooms await, each with its own private bath.
Photographer: Ashley Avila Photography
Builder: Bouwkamp Builders
922 Foto di garage per tre auto blu
8
