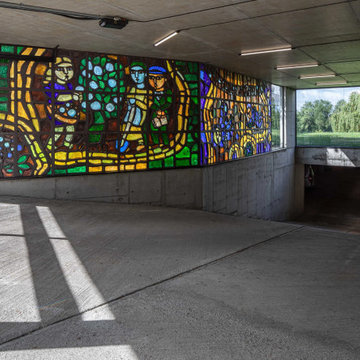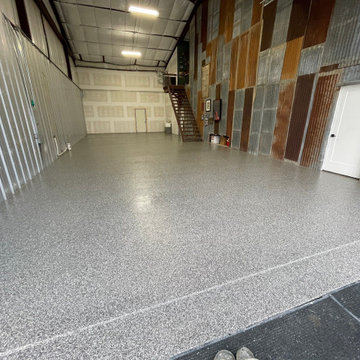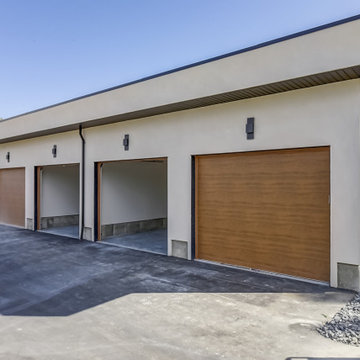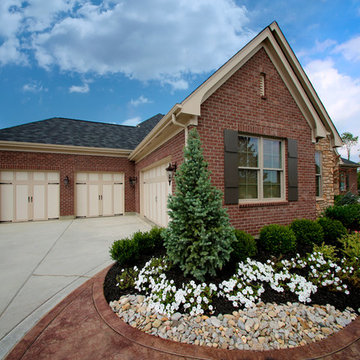207 Foto di garage per quattro o più auto
Filtra anche per:
Budget
Ordina per:Popolari oggi
141 - 160 di 207 foto
1 di 3
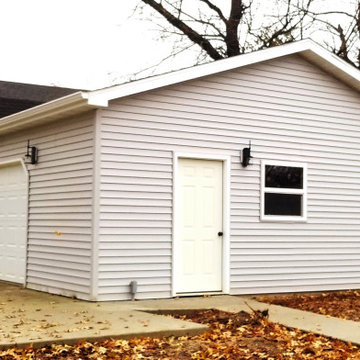
This home renovation project included a complete gut and reorganization of the main floor, removal of large chimney stack in the middle of the dining room, bringing floors all to same level, moving doors, adding guest bath, master closet, corner fireplace and garage. The result is this beautiful, open, spacious main floor with new kitchen, dining room, living room, master bedroom, master bath, guest bath, laundry room and flooring throughout.
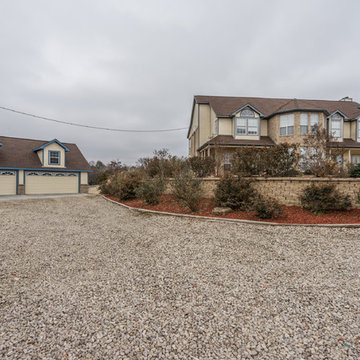
John Walsh - iShootYourProperty
Immagine di un grande garage per quattro o più auto indipendente american style
Immagine di un grande garage per quattro o più auto indipendente american style
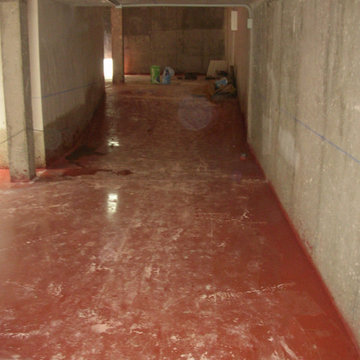
Pavimento continuo de hormigón en masa, con juntas, de 10 cm de espesor, realizado con hormigón fabricado en central; tratado superficialmente con capa de rodadura para pavimento de hormigón color rojo, compuesto de cemento, áridos de sílice, aditivos orgánicos y pigmentos, espolvoreado manualmente sobre el hormigón aún fresco y posterior fratasado mecánico de toda la superficie hasta conseguir que el mortero quede totalmente integrado en el hormigón. Incluso colocación y retirada de encofrados, ejecución de juntas de construcción; emboquillado o conexión de los elementos exteriores (cercos de arquetas, sumideros, botes sifónicos, etc.) de las redes de instalaciones ejecutadas bajo el pavimento; extendido, regleado y aplicación de aditivos. Sin incluir la ejecución de la base de apoyo ni la de las juntas de dilatación y de retracción.
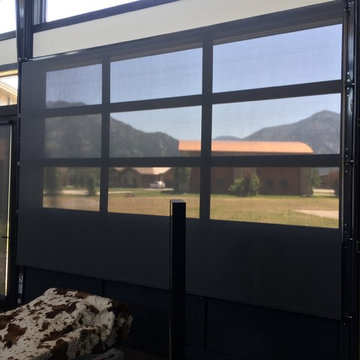
Hunter Douglas Designer Screen Shades - what's not to love about this project! Great place - Great shades!
Esempio di un ampio garage per quattro o più auto connesso minimalista con ufficio, studio o laboratorio
Esempio di un ampio garage per quattro o più auto connesso minimalista con ufficio, studio o laboratorio
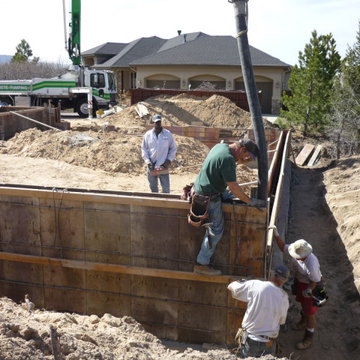
Esempio di un garage per quattro o più auto indipendente country di medie dimensioni con ufficio, studio o laboratorio
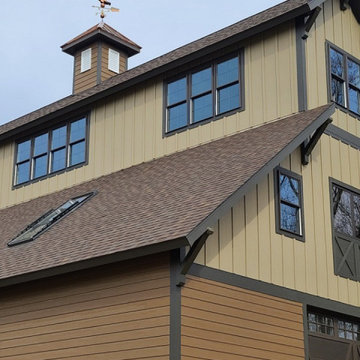
Three story barn/toy garage with extra height for storing an RV, skylights with balconies attached and recreational space. This building is finished with a copper eagle weathervane.
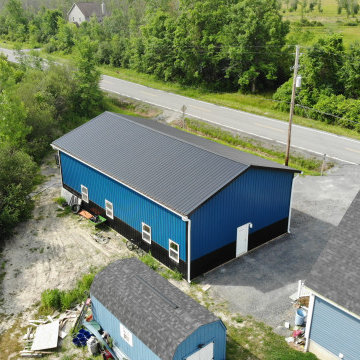
Immagine di un grande garage per quattro o più auto indipendente industriale con ufficio, studio o laboratorio
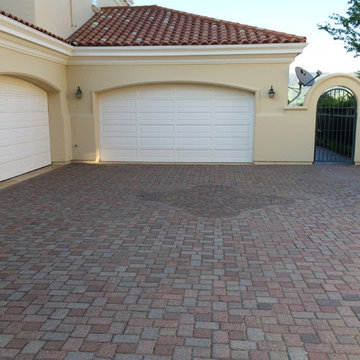
Pavers - Cleaned and Re-sealed
www.danielphotographyltd.com
Ispirazione per un grande garage per quattro o più auto connesso mediterraneo
Ispirazione per un grande garage per quattro o più auto connesso mediterraneo
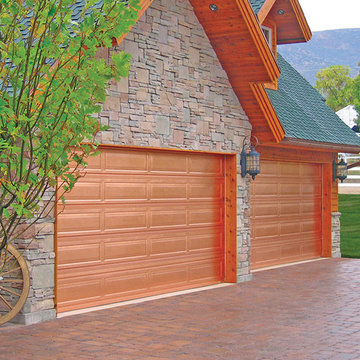
Ispirazione per un garage per quattro o più auto connesso rustico di medie dimensioni
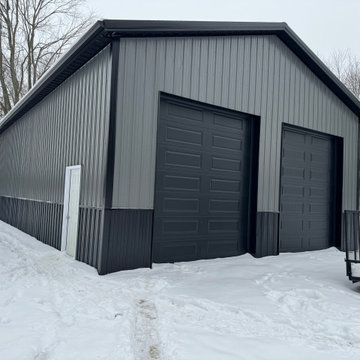
A Stately Pole Barn in East Amherst, NY, showcasing its sharp black and grey color scheme against a snowy backdrop.
Foto di un garage per quattro o più auto indipendente contemporaneo di medie dimensioni
Foto di un garage per quattro o più auto indipendente contemporaneo di medie dimensioni
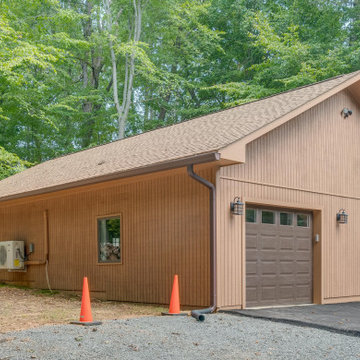
Exterior work on detached garage including roof, siding and gutter in Clifton VA. Fairfax Roofing Co. provides all exterior home services including roofing, siding, gutter, window and doors. We provide exterior home services in Nothern Virginia, Maryland and DC.
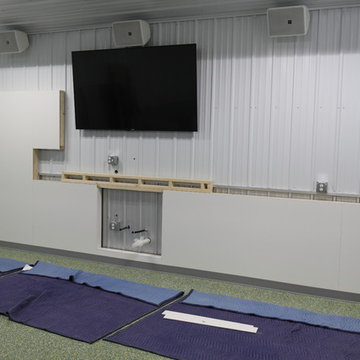
Sheathed wall, based with vinyl
Foto di un grande garage per quattro o più auto indipendente industriale con ufficio, studio o laboratorio
Foto di un grande garage per quattro o più auto indipendente industriale con ufficio, studio o laboratorio
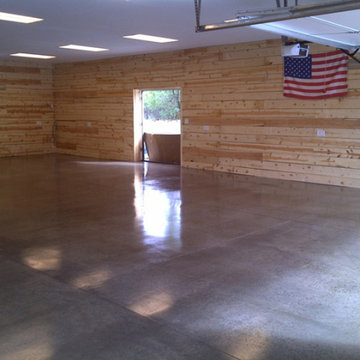
Idee per un garage per quattro o più auto indipendente country di medie dimensioni con ufficio, studio o laboratorio
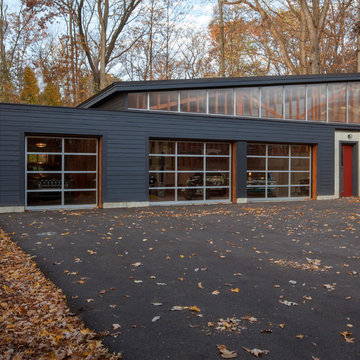
Front garage elevation frames views to vintage collection inside while shed roof pops-up to reveal a clerestory that floods the interior with natural light. Red man-door is placed to the right for house adjacency - Architecture + Photography: HAUS
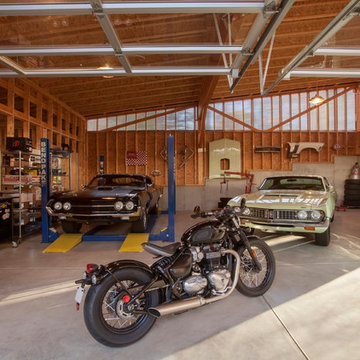
Garage houses vintage muscle cars and motorcycle to the right, and daily vehicles in leftmost bay - Architecture + Photography: HAUS
Immagine di un grande garage per quattro o più auto indipendente minimalista con ufficio, studio o laboratorio
Immagine di un grande garage per quattro o più auto indipendente minimalista con ufficio, studio o laboratorio
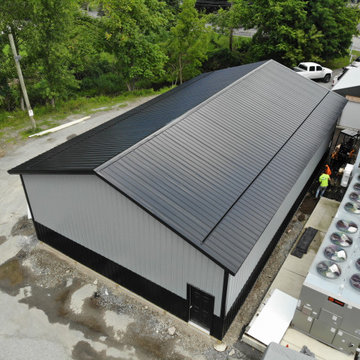
Check out this custom-designed pole barn for The Classic Rink in East Aurora, NY – built specifically for housing their Zamboni Ice Resurfacer. At Stately Pole Barns, we're all about creating solutions that fit the unique needs of our clients.
? Barn Highlights:
• Two overhead garage doors, including a Zamboni-sized entrance.
• Concrete flooring with embedded radiant heating – ideal for melting ice and warming the space.
• Efficient drainage setup to handle water and ice.
• Ample windows for ample light.
• Man-door for easy walk-in access.
• Insulated, Metal Liner Panel-clad walls.
? About Classic Rink: The Classic Rink, a local gem in East Aurora, commemorates the historic 2008 Winter Classic – the first outdoor NHL game in the U.S. It's a vibrant center for community sports and activities throughout the year.
?️ Your Project, Our Expertise: Need a building that's more than just four walls and a roof? Stately Pole Barns is here to make it happen. From equipment shelters to bespoke workshops, we build structures that serve your exact purpose.
? Let's Build Together: Got an idea or need a custom pole barn? We're just a phone call away. Dial 716-714-6700 or visit us at StatelyBuilders.com. Let's talk about how we can bring your project to life, just like we did for The Classic Rink.
207 Foto di garage per quattro o più auto
8
