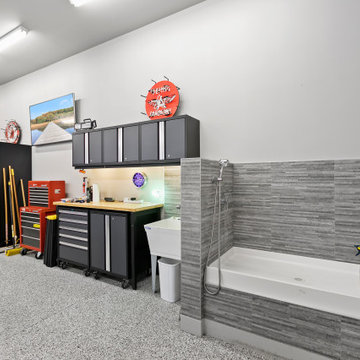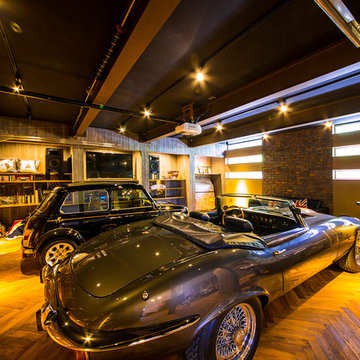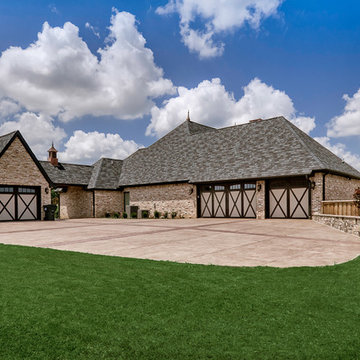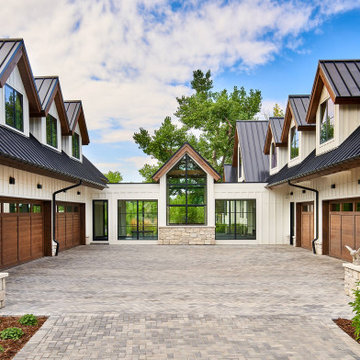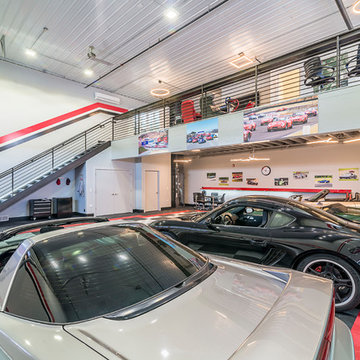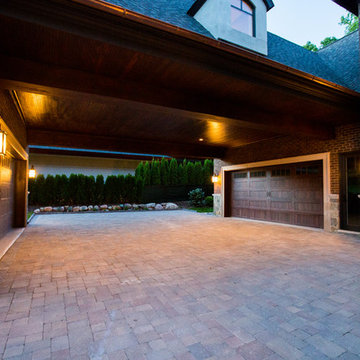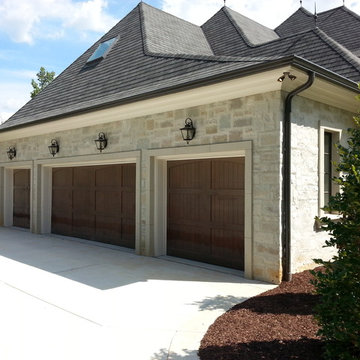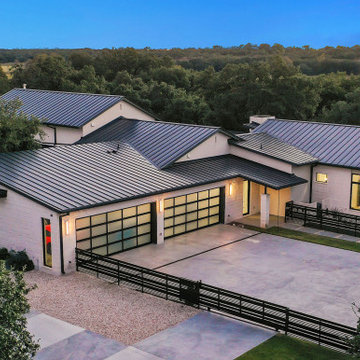2.029 Foto di garage per quattro o più auto
Filtra anche per:
Budget
Ordina per:Popolari oggi
181 - 200 di 2.029 foto
1 di 2
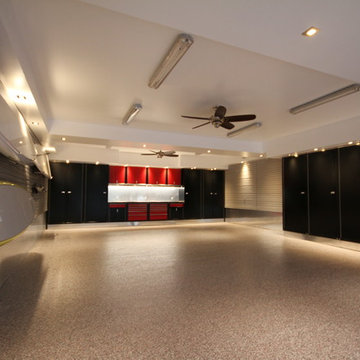
Epoxy floors, diamond plate trim, slatwall, and steel cabinets make this garage complete.
Photos by Closet Envy Inc.
Idee per un ampio garage per quattro o più auto indipendente minimalista
Idee per un ampio garage per quattro o più auto indipendente minimalista
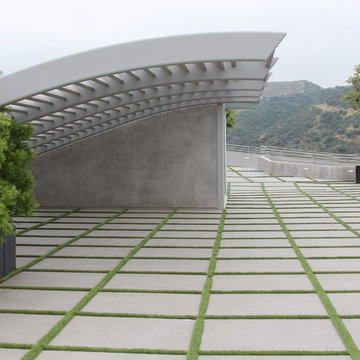
Isabel Moritz Designs works with homeowners, Architects and developers in Los Angeles to create personalized Drought Tolerant, Fire Zone Landscapes, Modern Landscapes, Beach Landscapes, Gravel Gardens, Sculptural Gardens, Transitional Landscapes , Modern Traditional Landscapes, Luxe Landscapes, French Modern Landscapes, View Properties, Estate properties, Private Outdoor Living, High End Landscapes, Farmhouse Modern Landscapes, in Los Angeles, California USA. Working in Bel Air, Brentwood, Malibu, Santa Monica, Venice, Hollywood, Hidden Hills, West Hollywood, Culver City, Marina del Rey, Westchester, Calabasas and Agoura Hills.
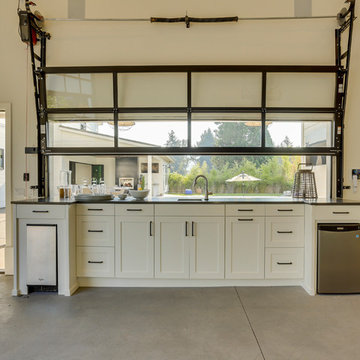
REPIXS
Foto di un ampio garage per quattro o più auto indipendente country con ufficio, studio o laboratorio
Foto di un ampio garage per quattro o più auto indipendente country con ufficio, studio o laboratorio
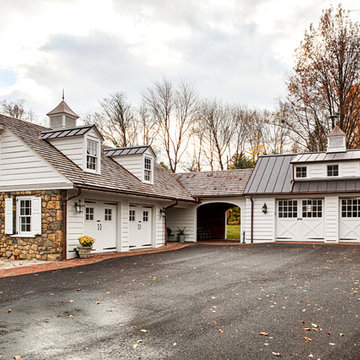
Updated an existing 2 car garage to restore back to original look of farmhouse. Added an additional 2 car garage, a breezeway and a workshop
RUDLOFF Custom Builders, is a residential construction company that connects with clients early in the design phase to ensure every detail of your project is captured just as you imagined. RUDLOFF Custom Builders will create the project of your dreams that is executed by on-site project managers and skilled craftsman, while creating lifetime client relationships that are build on trust and integrity.
We are a full service, certified remodeling company that covers all of the Philadelphia suburban area including West Chester, Gladwynne, Malvern, Wayne, Haverford and more.
As a 6 time Best of Houzz winner, we look forward to working with you on your next project.
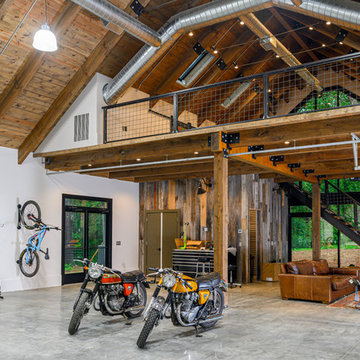
Idee per un ampio garage per quattro o più auto indipendente industriale con ufficio, studio o laboratorio
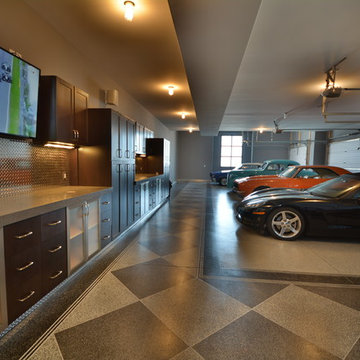
movable 60" HD TV.
Foto di un ampio garage per quattro o più auto connesso industriale
Foto di un ampio garage per quattro o più auto connesso industriale
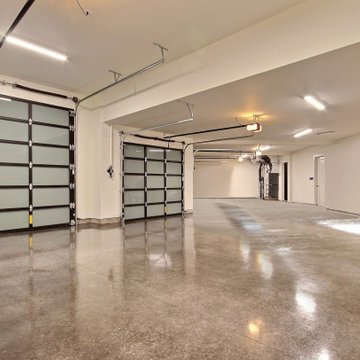
This Modern Multi-Level Home Boasts Master & Guest Suites on The Main Level + Den + Entertainment Room + Exercise Room with 2 Suites Upstairs as Well as Blended Indoor/Outdoor Living with 14ft Tall Coffered Box Beam Ceilings!
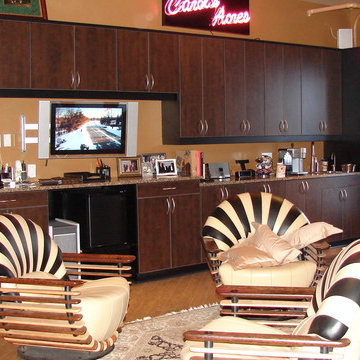
Ispirazione per un ampio garage per quattro o più auto connesso design con ufficio, studio o laboratorio
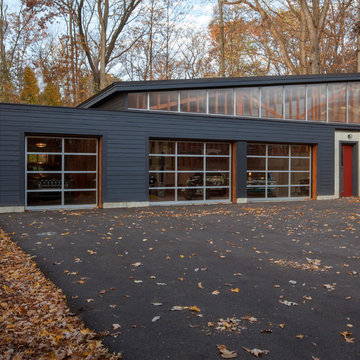
Front garage elevation frames views to vintage collection inside while shed roof pops-up to reveal a clerestory that floods the interior with natural light. Red man-door is placed to the right for house adjacency - Architecture + Photography: HAUS
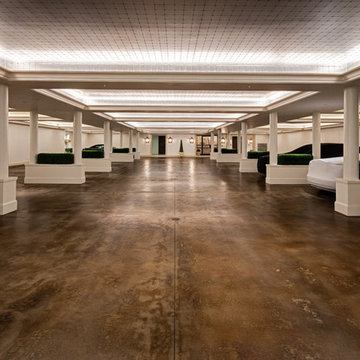
The 14,000 sqft finished Basement Garage can be used for parties in case of unexpected inclement weather.
Immagine di un ampio garage per quattro o più auto connesso chic
Immagine di un ampio garage per quattro o più auto connesso chic
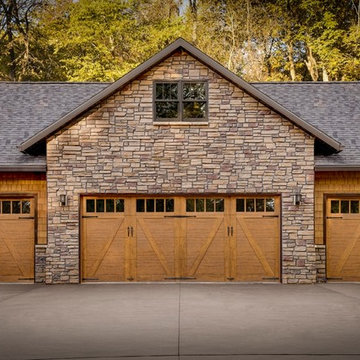
Clopay Canyon Ridge Collection Ultra-Grain Series faux wood carriage house garage doors add character and contrast to the stone facade on the attached garage. The low-maintenance garage doors are constructed of insulated steel with composite overlays. Many designs with or without windows are available.
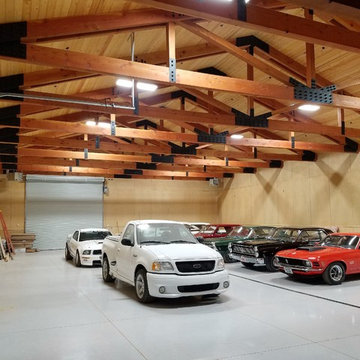
Completed garage interior with timber trusses spanning 48'
Immagine di un ampio garage per quattro o più auto indipendente country
Immagine di un ampio garage per quattro o più auto indipendente country
2.029 Foto di garage per quattro o più auto
10
