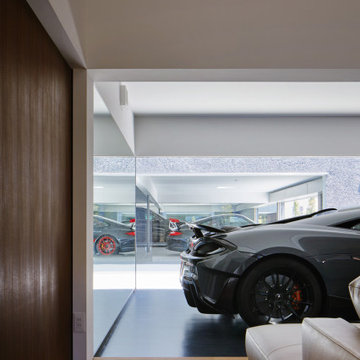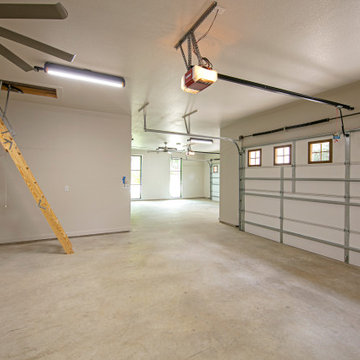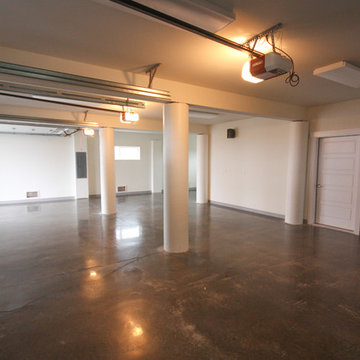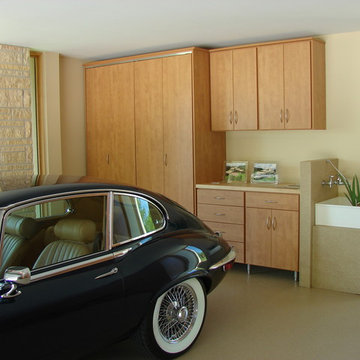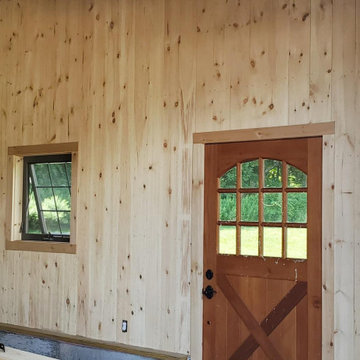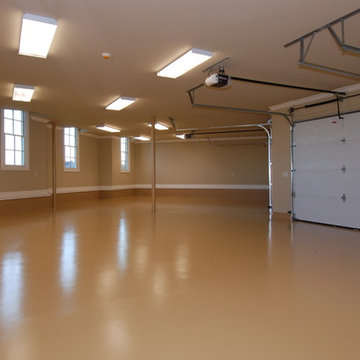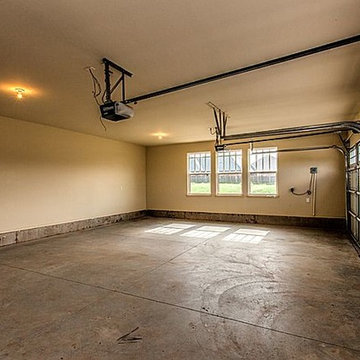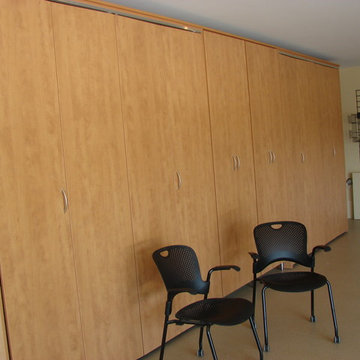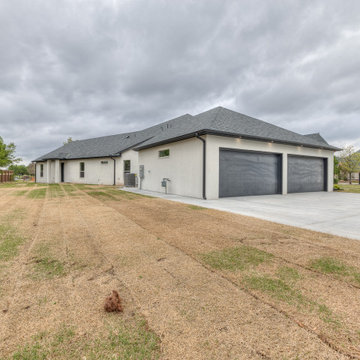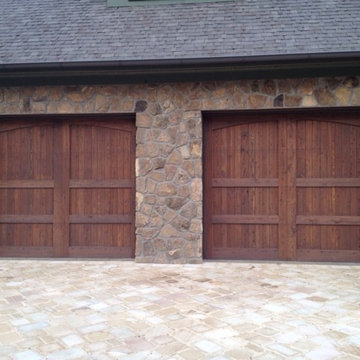377 Foto di garage per quattro o più auto marroni
Filtra anche per:
Budget
Ordina per:Popolari oggi
241 - 260 di 377 foto
1 di 3
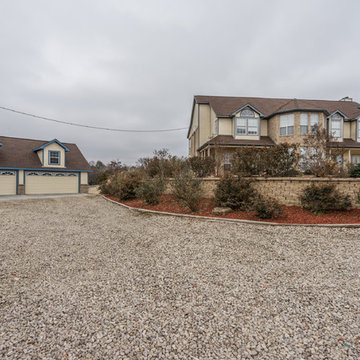
John Walsh - iShootYourProperty
Immagine di un grande garage per quattro o più auto indipendente american style
Immagine di un grande garage per quattro o più auto indipendente american style
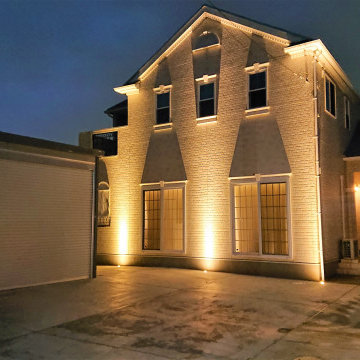
お車を8台所有されており、車が沢山おける事と、建物にあったエクステリアにして欲しいとの依頼からプランニングさせて頂きました。大事な車はガレージ内にて駐車、そのほかは広々とコンクリートを打たせて頂き、沢山の駐車スペースを造る事が出来ました。また建物が輸入住宅ともあり可愛らしいホワイトサッシなので、外周フェンスはバイナルフェンスでコーディネートさせて頂き、建物を引き立たせる為にグランドライトを3台取付、建物に影が均等になるよう何度も調整し光と影のバランスを整わせて頂き、とっても存在感のあるお城が出来上がりました
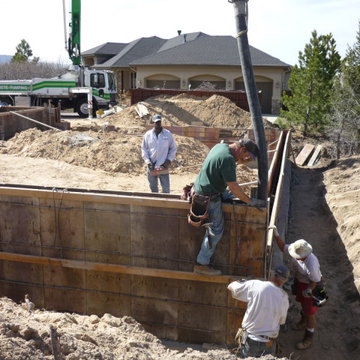
Esempio di un garage per quattro o più auto indipendente country di medie dimensioni con ufficio, studio o laboratorio
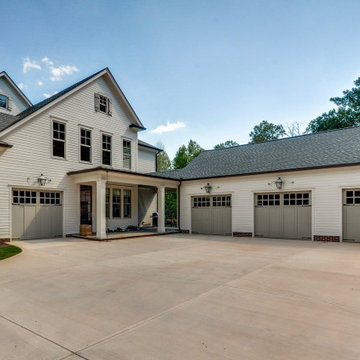
Wilmington w/ 16-L Glass Top
Immagine di un garage per quattro o più auto american style
Immagine di un garage per quattro o più auto american style

車4台を入れることが出来るガレージです。
車が好きな方であれば、ガレージ内でいろいろな作業をすることも可能です。
Idee per un grande garage per quattro o più auto connesso minimalista con ufficio, studio o laboratorio
Idee per un grande garage per quattro o più auto connesso minimalista con ufficio, studio o laboratorio
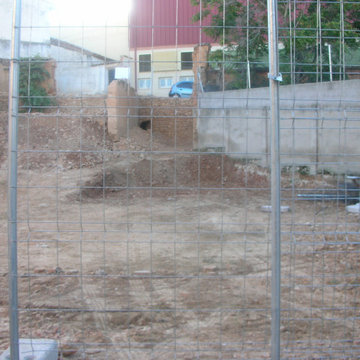
Edificio de 15 viviendas en dos bloques, garaje y
trasteros, con un total de 2.316,92 metros cuadrados construidos.
Esta obra se ejecutó mediante pantalla de micropilotes y muro pantalla, para la sujeción de terrenos y viviendas colindantes.
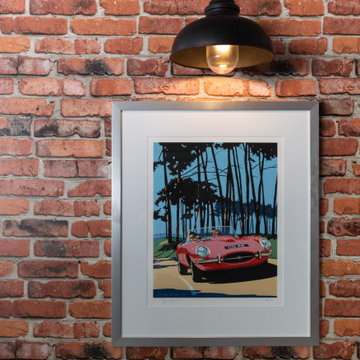
A fun feature brick-look wallpaper brings the garage to a new level, with barn lights and artwork creating an almost gallery-like style.
Ispirazione per un ampio garage per quattro o più auto connesso tradizionale
Ispirazione per un ampio garage per quattro o più auto connesso tradizionale
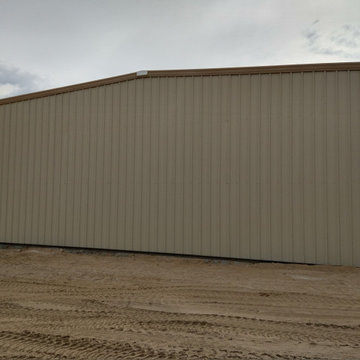
5000 SQ. FT. Prefabricated Metal Building.
Esempio di un grande garage per quattro o più auto indipendente con ufficio, studio o laboratorio
Esempio di un grande garage per quattro o più auto indipendente con ufficio, studio o laboratorio
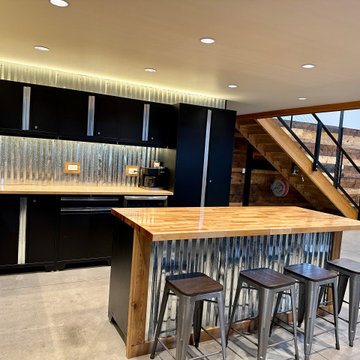
Here's my shop/office. I call it the "Shoffice". It's a space to house my classic cars, a workshop to work on them, and an office on the loft for my work from home day job. The interior of the visible space is 50' x 50', but there's an additional 12' x 50' space through the door under the stairs that leads to an RV bay and an additional "dirty" workspace that contains a deep utility sink, compressor, work benches and storage shelves, a storage loft, and the water heater.
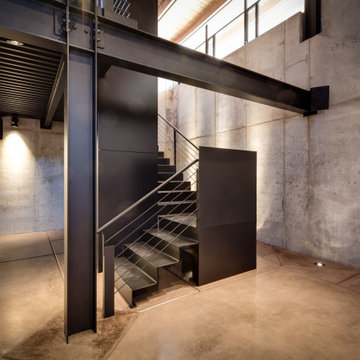
A minimal insertion into a densely wooded landscape, the Collector’s Pavilion provides the owners with an 8,000 sf private fitness space and vintage automobile gallery. On a gently sloping site in amongst a grove of trees, the pavilion slides into the topography - mimicking and contrasting the surrounding landscape with a folded roof plane that hovers over a board formed concrete base.
The clients’ requirement for a nearby room to display a growing car collection as well as provide a remote area for personal fitness carries with it a series of challenges related to privacy and security. The pavilion nestles into the wooded site - finding a home in a small clearing - and merges with the sloping landscape. The building has dual personalities, serving as a private and secure bunker from the exterior, while transforming into a warm and inviting space on the interior. The use of indirect light and the need to obscure direct views from the public right away provides the client with adequate day light for day-to-day use while ensuring that strict privacy is maintained. This shifting personality is also dramatically affected by the seasons - contrasting and merging with the surrounding environment depending on the time of year.
The Collector’s Pavilion employs meticulous detailing of its concrete to steel to wood connections, exploring the grounded nature of poured concrete in conjunction with a delicate wood roof system that floats above a grid of steel. Above all, the Pavilion harmonizes with it’s natural surroundings through it’s materiality, formal language, and siting.
Overview
Chenequa, WI
Size
8,000 sf
Completion Date
May 2013
Services
Architecture, Landscape Architecture, Interior Design
377 Foto di garage per quattro o più auto marroni
13
