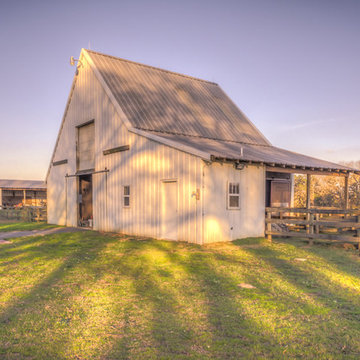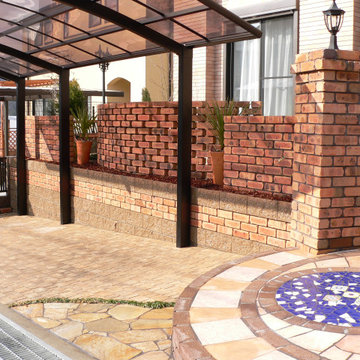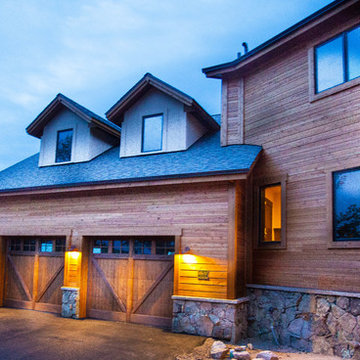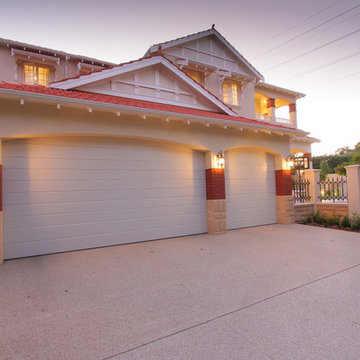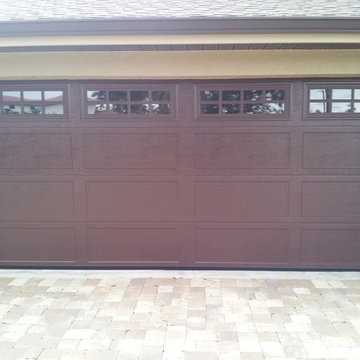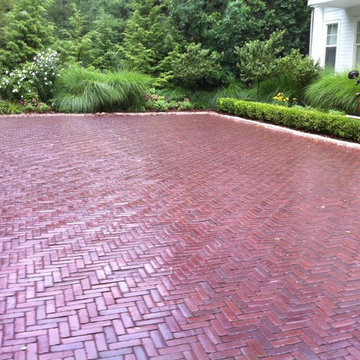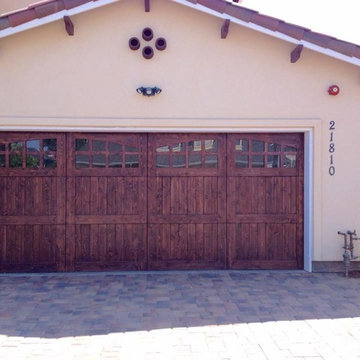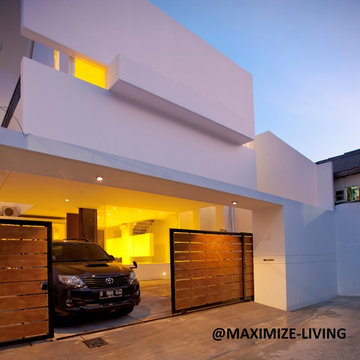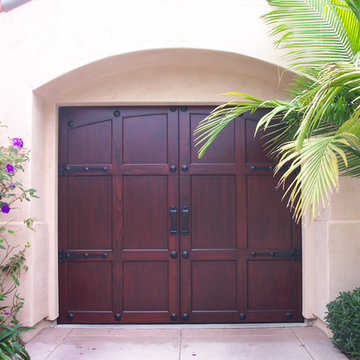68 Foto di garage e rimesse viola di medie dimensioni
Filtra anche per:
Budget
Ordina per:Popolari oggi
21 - 40 di 68 foto
1 di 3
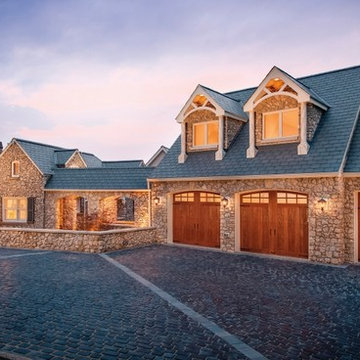
Ispirazione per un garage per due auto connesso stile marinaro di medie dimensioni
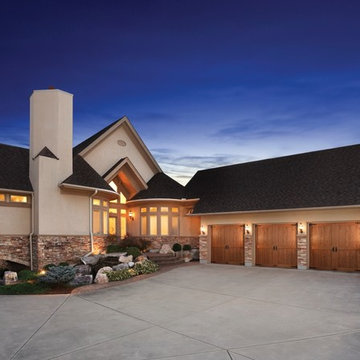
Immagine di un garage per tre auto connesso stile americano di medie dimensioni
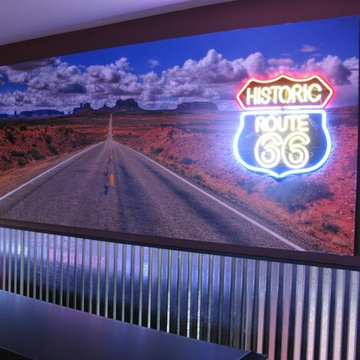
This is a route 66 theme garage / Man Cave located in Sylvania, Ohio. The space is about 600 square feet, standard two / half car garage, used for parking and entertaining. More people are utilizing the garage as a flex space. For most of us it's the largest room in the house. This space was created using galvanized metal roofing material, brick paneling, neon signs, retro signs, garage cabinets, wall murals, pvc flooring and some custom work for the bar.
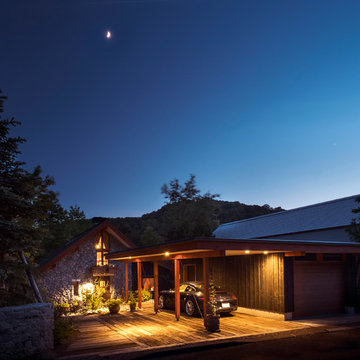
森の中のスキップ住宅
写真撮影:水上ゴロウ写真事務所 水上ゴロウ
Idee per garage e rimesse connessi country di medie dimensioni
Idee per garage e rimesse connessi country di medie dimensioni
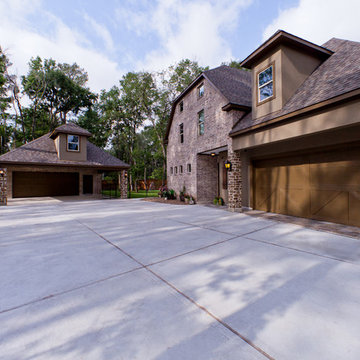
Keechi Creek Builders
Immagine di un garage per tre auto indipendente classico di medie dimensioni
Immagine di un garage per tre auto indipendente classico di medie dimensioni
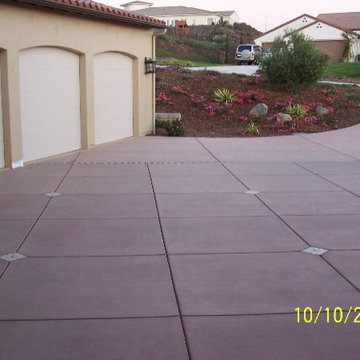
Turning the Driveway into a "Plaza"
Esempio di un garage per tre auto connesso mediterraneo di medie dimensioni
Esempio di un garage per tre auto connesso mediterraneo di medie dimensioni
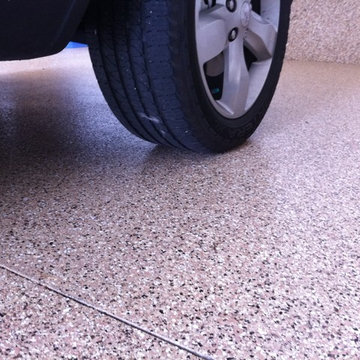
Epoxy Floor, 1/4" flakes or chips, high performance polyaspartic clear coat in Fort Collins.
Ispirazione per un garage per tre auto connesso di medie dimensioni
Ispirazione per un garage per tre auto connesso di medie dimensioni
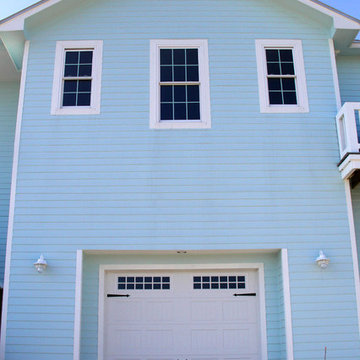
Esempio di un garage per un'auto connesso stile marino di medie dimensioni
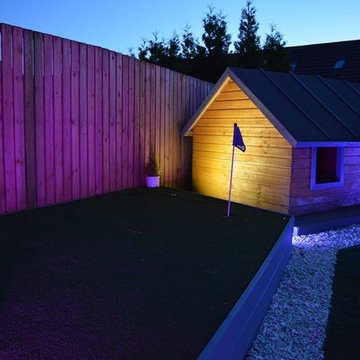
Idee per un capanno da giardino o per gli attrezzi indipendente moderno di medie dimensioni
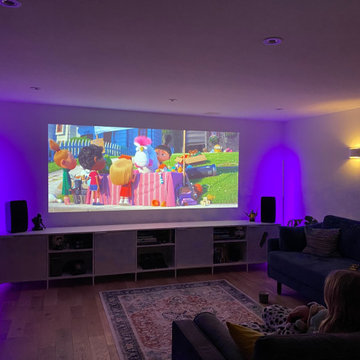
fully bespoke Garden Room for our clients Jo & Rich in Walton on Thames Surrey. The room was fully bespoke shaped design based on our Sunset room from our signature range. The clients wanted us to create a room that all the family could use but the main focus was to create a room that could be multifunctional and include a work from a home studio, A home Gym, A lounge and a home cinema room with a projector. The room also needed space for integrated storage and a hidden door in the premium Canadian `redwood cladding, the storage space required needed t include multiple bikes and told and paddleboards. The room was clad in our Canadian Redwood cladding and complimented with a corner set of 3 leaf bi-fold doors and further complimented with a separate pencil window to the office gym area.
The overall room is complimented with ambient lighting and dual air conditioning/heating. We also designed and built the raised stepped decking area using Millboard composite decking.
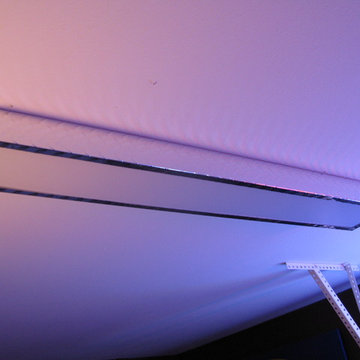
This is a route 66 theme garage / Man Cave located in Sylvania, Ohio. The space is about 600 square feet, standard two / half car garage, used for parking and entertaining. More people are utilizing the garage as a flex space. For most of us it's the largest room in the house. This space was created using galvanized metal roofing material, brick paneling, neon signs, retro signs, garage cabinets, wall murals, pvc flooring and some custom work for the bar.
68 Foto di garage e rimesse viola di medie dimensioni
2
