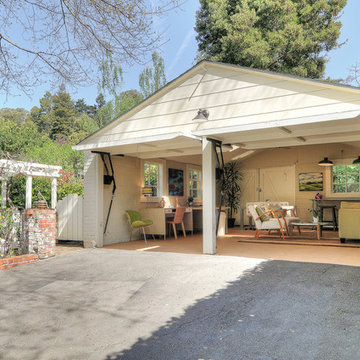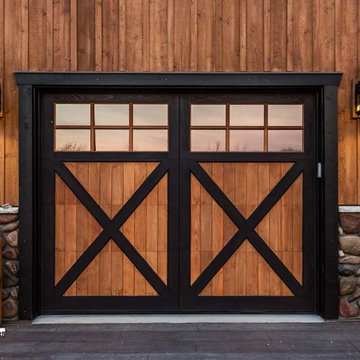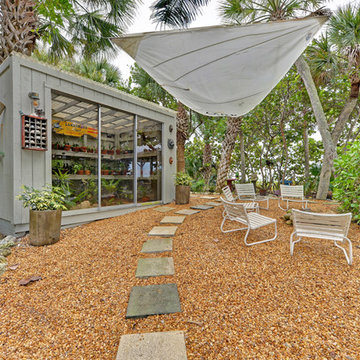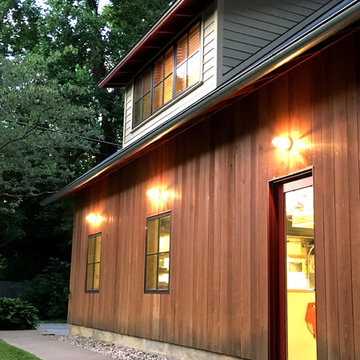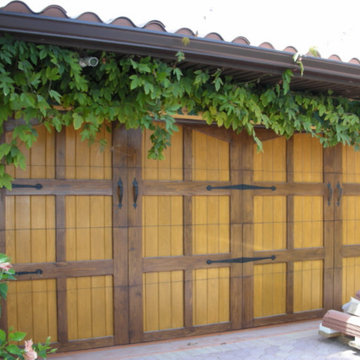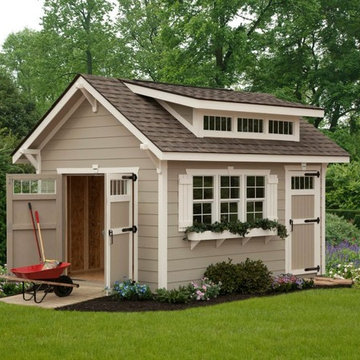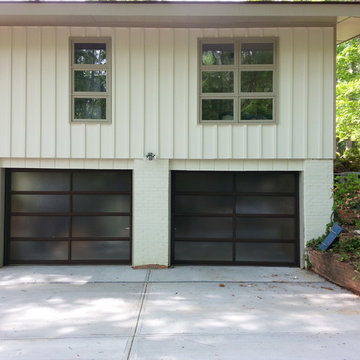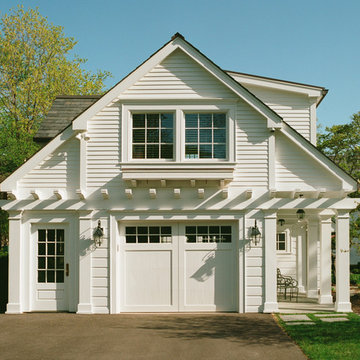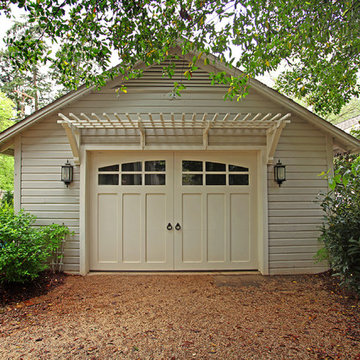16.011 Foto di garage e rimesse verdi, color legno
Filtra anche per:
Budget
Ordina per:Popolari oggi
141 - 160 di 16.011 foto
1 di 3
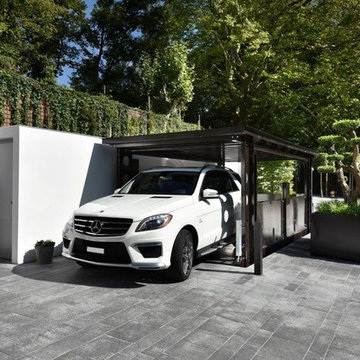
The top of the line realized in a beautiful villa on Geneva Lake.
IP1-CM MOB is an innovative car lift, available in two versions:
Standard: Load 2700 kg, cover flooring 150kg/mq2
XL: Load 3500 kg, cover flooring 90kg/mq2.
This extremely quiet system differs from other products on the market for the perfect integration with architecture. The platform is customizable with resin, stainless steel or Triplex painting. Unsightly fences are not in fact needed due to the presence of a series of safety features such as a camera at ground floor, a color display and LCD touch screen on board that allow to monitor the system and its surrounding area during its operation. The outside space remains completely free and livable and can be set to a garden or courtyard.
To contribute to a completely invisible and prestigious result there is the possibility of paving the roof covering with any material. Through a wide choice of colors, lighting and finishes, you can customize your system for a unique result and in harmony with the surroundings.
The cars parked in the basement are protected, as they can be removed only by inserting a coded key into the control panel to operate the plant. Even the parking lot has then its security and privacy.
For those who like to take care of the details of their home, avoiding ramps or cars parked on the surface without sacrificing green space or courtyards, the solution is the invisible garage, built using the new and exclusive system IdealPark IP1-CM MOB.
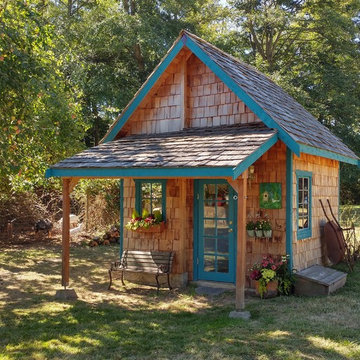
Ispirazione per un capanno da giardino o per gli attrezzi indipendente rustico di medie dimensioni
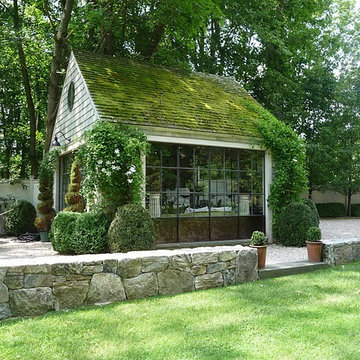
Steel French doors all around bring plenty of natural light and a sense of transparency through the simple form of this small gabled folly at an estate in Litchfield County, CT.
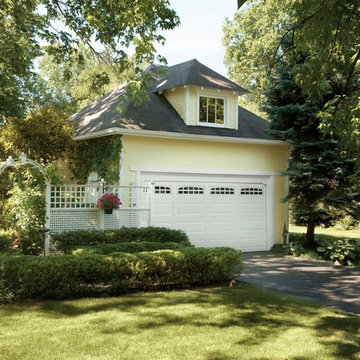
Ispirazione per un garage per due auto connesso country di medie dimensioni
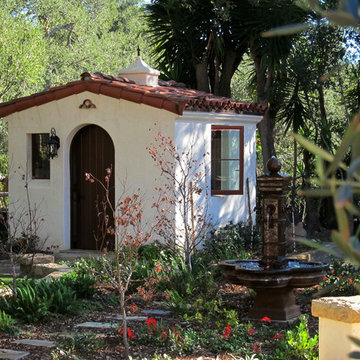
Learn how this Spanish shed was built via photos shared by Designer Jeff Doubét in his book: Creating Spanish Style Homes: Before & After – Techniques – Designs – Insights. This Jeff Doubét Spanish style shed was part of a larger commission to design the main house aesthetic upgrades, as well as the Spanish Mediterranean gardens and landscape. The entire project is featured with informative, time-lapse photography showing how the Spanish shed was designed and constructed. To purchase, or learn more… please visit SantaBarbaraHomeDesigner.com
Jeff’s book can also be considered as your direct resource for quality design info, created by a professional home designer who specializes in Spanish style home and landscape designs.
The 240 page “Design Consultation in a Book” is packed with over 1,000 images that include 200+ designs, as well as inspiring behind the scenes photos of what goes into building a quality Spanish home and landscape. Many use the book as inspiration while meeting with their architect, designer and general contractor.
Jeff Doubét is the Founder of Santa Barbara Home Design - a design studio based in Santa Barbara, California USA. His website is www.SantaBarbaraHomeDesigner.com
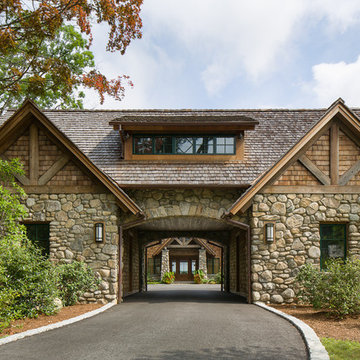
Carriage House pass-through to Motor Court - Photo: Tim Lee Photography
Foto di un grande garage con passo carraio indipendente rustico
Foto di un grande garage con passo carraio indipendente rustico
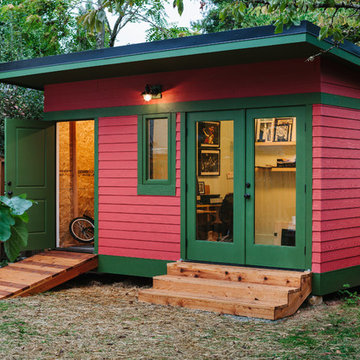
Jason Quigley (www.photojq.com)
Foto di garage e rimesse indipendenti chic con ufficio, studio o laboratorio
Foto di garage e rimesse indipendenti chic con ufficio, studio o laboratorio
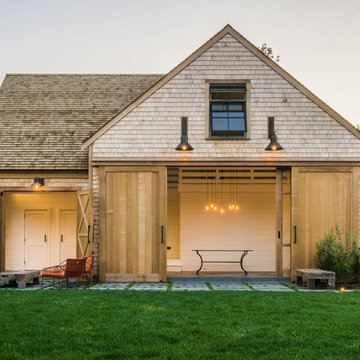
Michael Conway, Means-of-Production
Esempio di un ampio fienile indipendente country
Esempio di un ampio fienile indipendente country
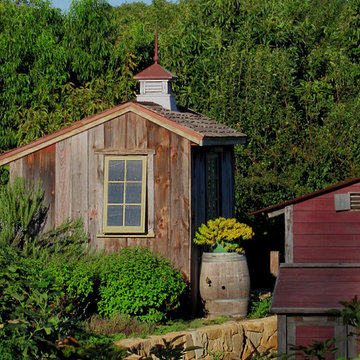
Design Consultant Jeff Doubét is the author of Creating Spanish Style Homes: Before & After – Techniques – Designs – Insights. The 240 page “Design Consultation in a Book” is now available. Please visit SantaBarbaraHomeDesigner.com for more info.
Jeff Doubét specializes in Santa Barbara style home and landscape designs. To learn more info about the variety of custom design services I offer, please visit SantaBarbaraHomeDesigner.com
Jeff Doubét is the Founder of Santa Barbara Home Design - a design studio based in Santa Barbara, California USA.
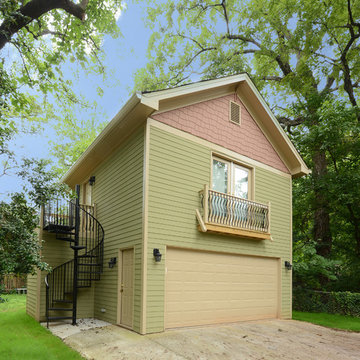
Josh Vick Photography
Esempio di un garage per due auto indipendente american style di medie dimensioni
Esempio di un garage per due auto indipendente american style di medie dimensioni
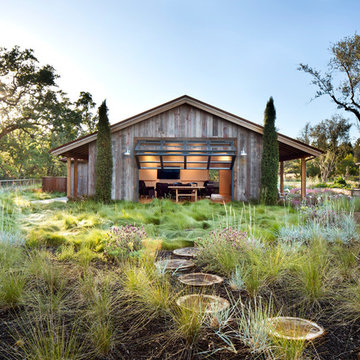
Bernard Andre'
Ispirazione per garage e rimesse indipendenti rustici con ufficio, studio o laboratorio
Ispirazione per garage e rimesse indipendenti rustici con ufficio, studio o laboratorio
16.011 Foto di garage e rimesse verdi, color legno
8
