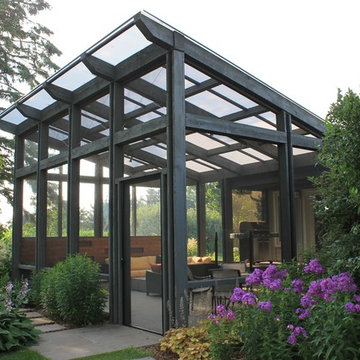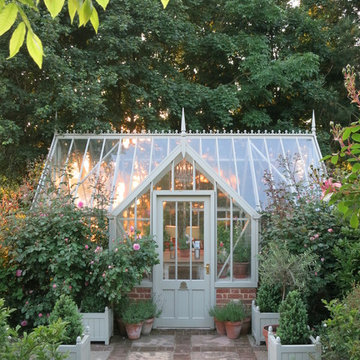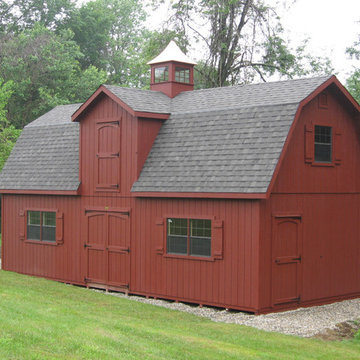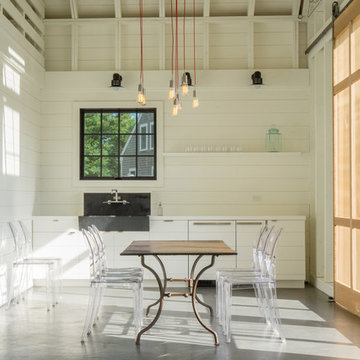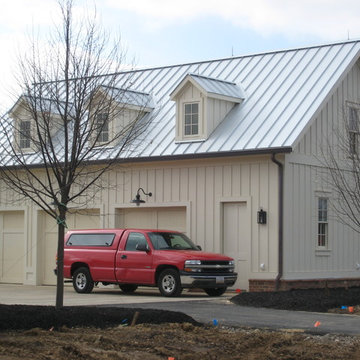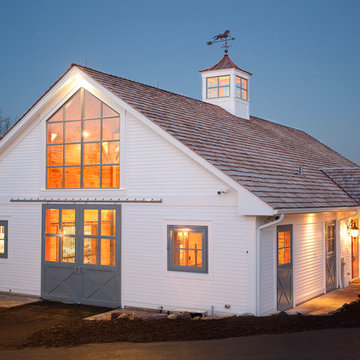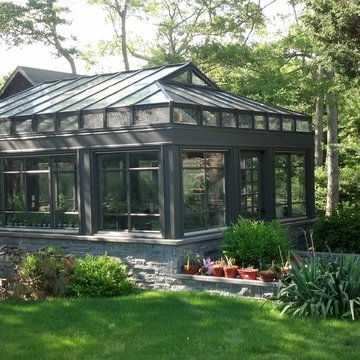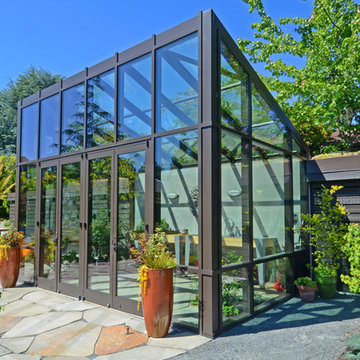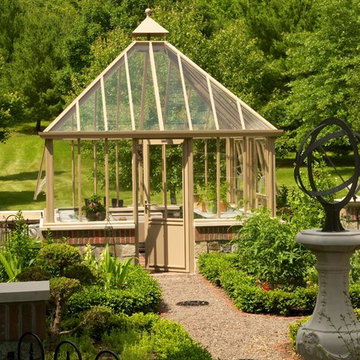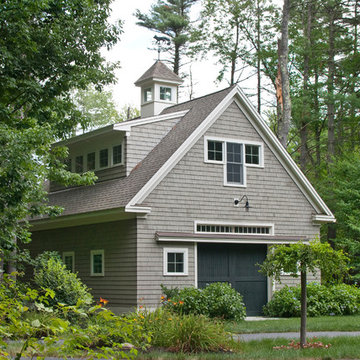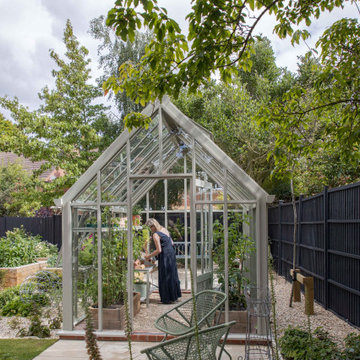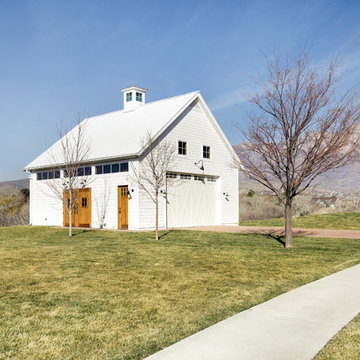1.875 Foto di garage e rimesse - serre, fienili
Filtra anche per:
Budget
Ordina per:Popolari oggi
1 - 20 di 1.875 foto
1 di 3

The original concept for this space came from the idea that this modern glass greenhouse would be built around an old wooden shed still standing beneath the trees. The "shed" turned Powder Room would of course be new construction, but clever materiality - white washed reclaimed vertical panelling - would make it appear as though it was a treasure from many years before.
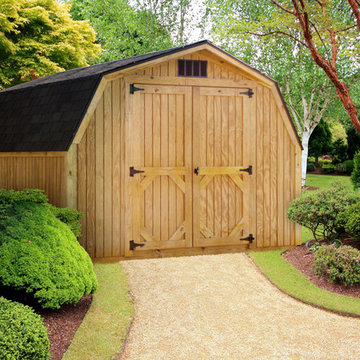
A low barn pressure treated wood sided storage building with a shingled gambrel metal roof.
Esempio di un piccolo fienile indipendente stile americano
Esempio di un piccolo fienile indipendente stile americano
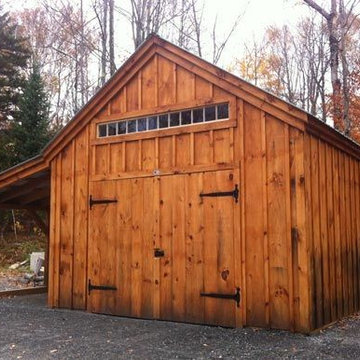
via our website ~ 280 square feet of usable space with 6’0” Jamaica Cottage Shop built double doors ~ large enough to fit your riding lawn mower, snowmobile, snow blower, lawn furniture, and ATVs. This building can be used as a garage ~ the floor system can handle a small to mid-size car or tractor. The open floor plan allows for a great workshop space or can be split up and be used as a cabin. Photos may depict client modifications.
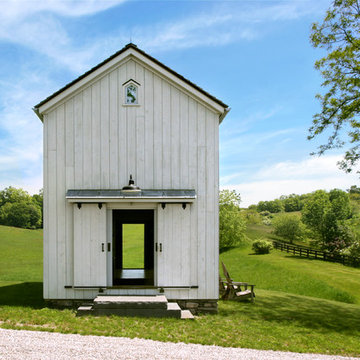
Linda Hall
Immagine di un piccolo fienile indipendente country
Immagine di un piccolo fienile indipendente country
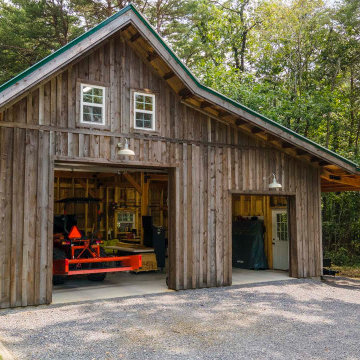
Post and beam gable workshop barn with two garage doors and open lean-to
Idee per un fienile indipendente stile rurale di medie dimensioni
Idee per un fienile indipendente stile rurale di medie dimensioni
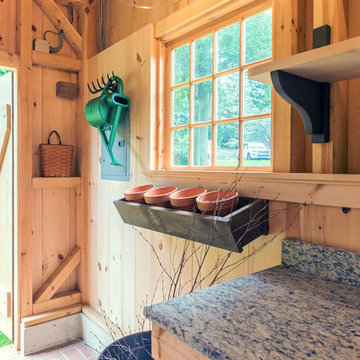
A wide open lawn provided the perfect setting for a beautiful backyard barn. The home owners, who are avid gardeners, wanted an indoor workshop and space to store supplies - and they didn’t want it to be an eyesore. During the contemplation phase, they came across a few barns designed by a company called Country Carpenters and fell in love with the charm and character of the structures. Since they had worked with us in the past, we were automatically the builder of choice!
Country Carpenters sent us the drawings and supplies, right down to the pre-cut lengths of lumber, and our carpenters put all the pieces together. In order to accommodate township rules and regulations regarding water run-off, we performed the necessary calculations and adjustments to ensure the final structure was built 6 feet shorter than indicated by the original plans.
1.875 Foto di garage e rimesse - serre, fienili
1
