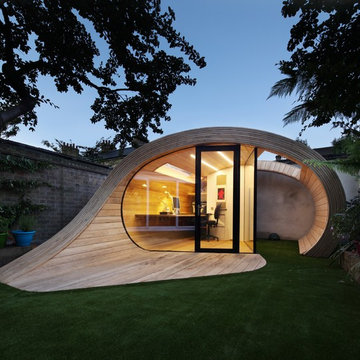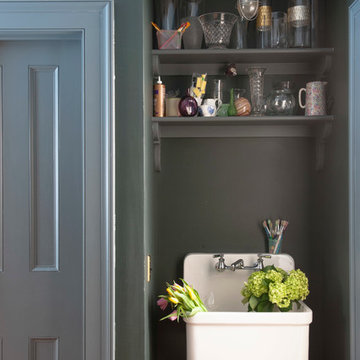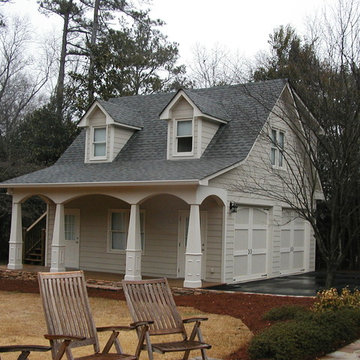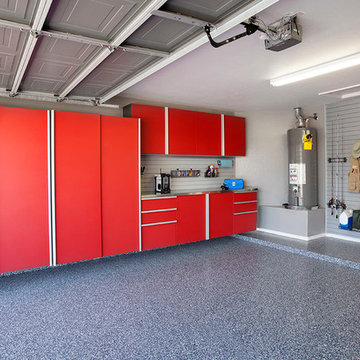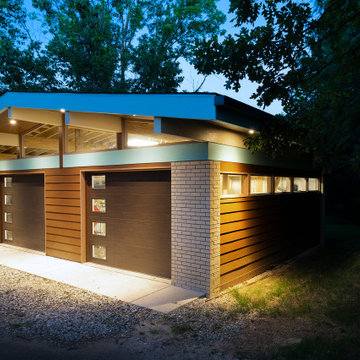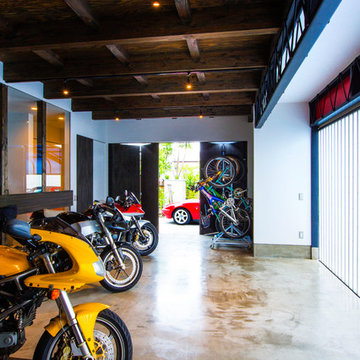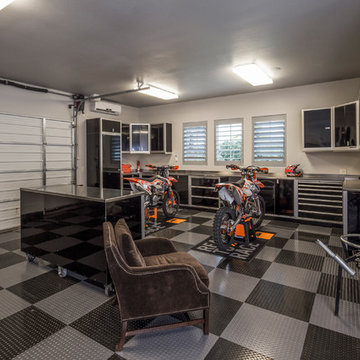13.248 Foto di garage e rimesse rossi, neri
Filtra anche per:
Budget
Ordina per:Popolari oggi
121 - 140 di 13.248 foto
1 di 3
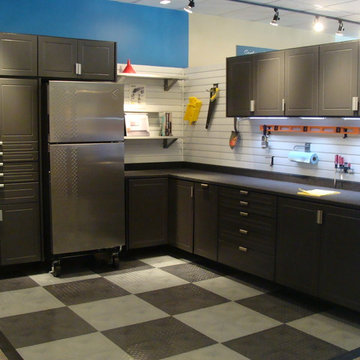
Redline Garage Gear powder coated cabinets, StoreWALL panels, Race Deck floor tiles, Gladiator Chillerator Garage Refrigerator
Foto di garage e rimesse classici
Foto di garage e rimesse classici
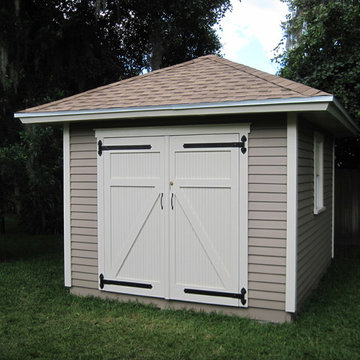
Heavy duty cypress double carriage house doors by Historic Shed : http://historicshed.com/historic-home-accessories/carriage-house-style-doors/
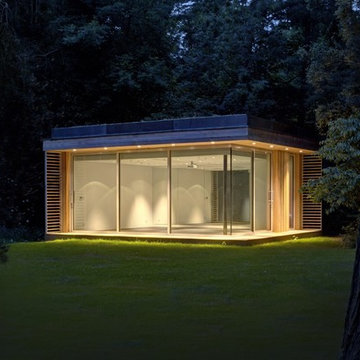
Dusk shot of the Pilates studio set in private woodland, Oxfordshire.
Foto di garage e rimesse indipendenti contemporanei con ufficio, studio o laboratorio
Foto di garage e rimesse indipendenti contemporanei con ufficio, studio o laboratorio
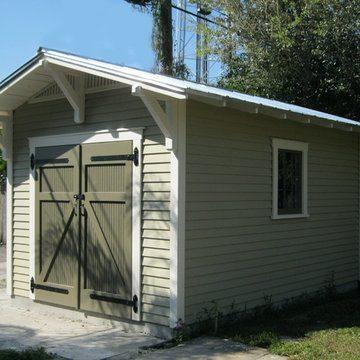
Custom gable sheds with traditional design and construction by Historic Shed.
Ispirazione per un capanno da giardino o per gli attrezzi indipendente stile americano di medie dimensioni
Ispirazione per un capanno da giardino o per gli attrezzi indipendente stile americano di medie dimensioni
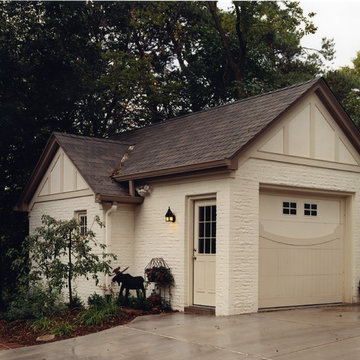
New detached garage to match the main house addition and remodel.
Idee per garage e rimesse chic
Idee per garage e rimesse chic
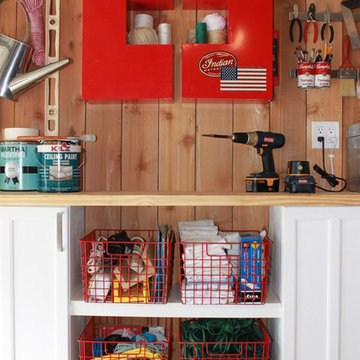
Red wire baskets contain mess on open shelves made from the laminate shelves that once hung in the garage.
Ispirazione per garage e rimesse bohémian
Ispirazione per garage e rimesse bohémian
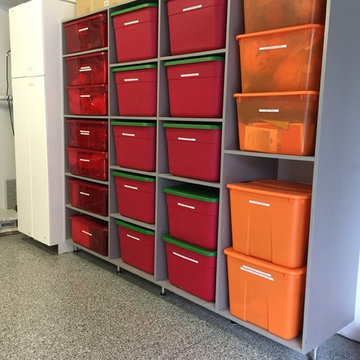
Garage Storage and Shelving. Holiday Storage. Ashley Dombrow, Organization Made Simple, Inc,
Immagine di un garage per due auto classico
Immagine di un garage per due auto classico
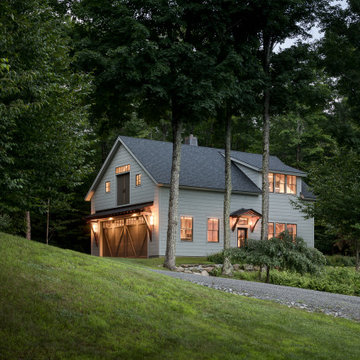
What is not to yearn for about designing and building a barn? Our client, sophisticated and educated about architecture, had a man cave/away type of place in mind when he commissioned us to design a barn to complement his family’s Vermont home. There would be room enough for dry storage for a pair of preserved Mercedes, a small utility tractor, all manner of garden and yard tools and equipment, along with a generous and reconfigurable woodworking shop. In the loft, accessed via a comfortable stairway, a craft studio is tucked within a shed dormer with fantastic mountain views, and a rustic lounge area is snuggled in by the warmth of a wood stove. “Just about perfect” we were told. Yearning fulfilled!
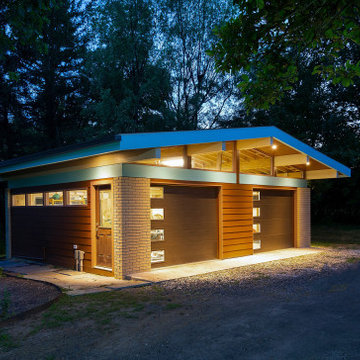
Harth Builders, Spring House, Pennsylvania, 2021 Regional CotY Award Winner Residential Detached Structure
Foto di un garage per un'auto indipendente minimalista di medie dimensioni
Foto di un garage per un'auto indipendente minimalista di medie dimensioni
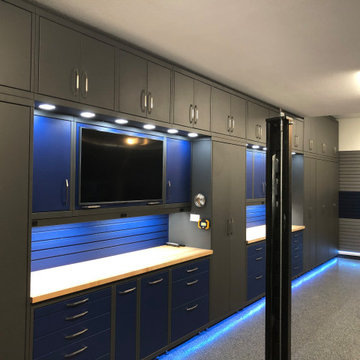
GARAGE STORAGE TO KEEP YOU ORGANIZED
Are you looking to transform the cluttered state of your garage? With modular storage or custom-fit cabinet systems, Garage Living of Texas can help you succeed in getting your garage organized and functional. There are a multitude of color, style, and component design combinations to choose from to fit your exact needs and tastes. All of our cabinet systems are built from high-quality steel to withstand the rigours of your garage. That sturdy construction also comes sleekly designed, enhancing the aesthetic value of your garage.
Slatwall panels are ideal for organization and they also provide a finished look for your garage. The cellular foam PVC construction has a durable finish that protects your walls and there are numerous organizers to get your items off the floor and neatly organized on the wall.
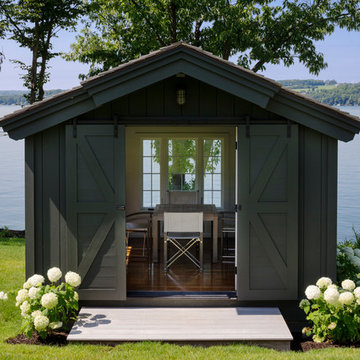
TEAM
Interior Design: LDa Architecture & Interiors
Builder: Dixon Building Company
Landscape Architect: Gregory Lombardi Design
Photographer: Greg Premru Photography
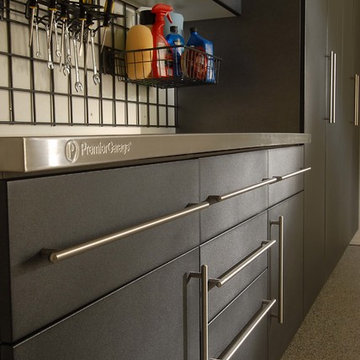
Ispirazione per garage e rimesse classici di medie dimensioni
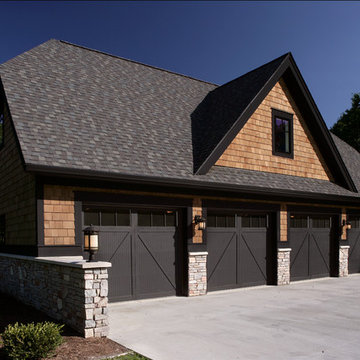
Inspired by historic homes in America’s grand old neighborhoods, the Wainsborough combines the rich character and architectural craftsmanship of the past with contemporary conveniences. Perfect for today’s busy lifestyles, the home is the perfect blend of past and present. Touches of the ever-popular Shingle Style – from the cedar lap siding to the pitched roof – imbue the home with all-American charm without sacrificing modern convenience.
Exterior highlights include stone detailing, multiple entries, transom windows and arched doorways. Inside, the home features a livable open floor plan as well as 10-foot ceilings. The kitchen, dining room and family room flow together, with a large fireplace and an inviting nearby deck. A children’s wing over the garage, a luxurious master suite and adaptable design elements give the floor plan the flexibility to adapt as a family’s needs change. “Right-size” rooms live large, but feel cozy. While the floor plan reflects a casual, family-friendly lifestyle, craftsmanship throughout includes interesting nooks and window seats, all hallmarks of the past.
The main level includes a kitchen with a timeless character and architectural flair. Designed to function as a modern gathering room reflecting the trend toward the kitchen serving as the heart of the home, it features raised panel, hand-finished cabinetry and hidden, state-of-the-art appliances. Form is as important as function, with a central square-shaped island serving as a both entertaining and workspace. Custom-designed features include a pull-out bookshelf for cookbooks as well as a pull-out table for extra seating. Other first-floor highlights include a dining area with a bay window, a welcoming hearth room with fireplace, a convenient office and a handy family mud room near the side entrance. A music room off the great room adds an elegant touch to this otherwise comfortable, casual home.
Upstairs, a large master suite and master bath ensures privacy. Three additional children’s bedrooms are located in a separate wing over the garage. The lower level features a large family room and adjacent home theater, a guest room and bath and a convenient wine and wet bar.
13.248 Foto di garage e rimesse rossi, neri
7
