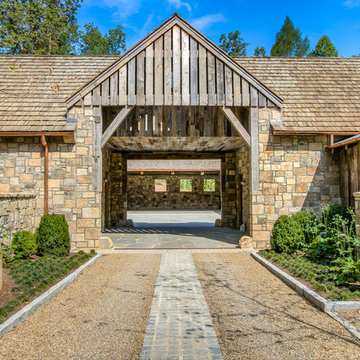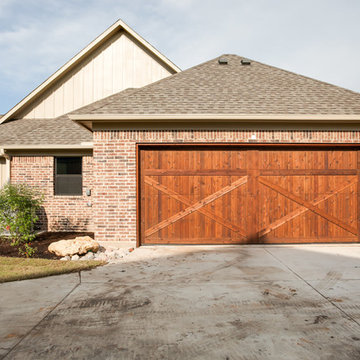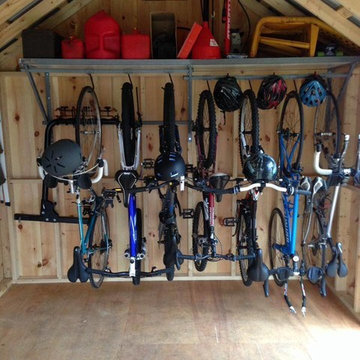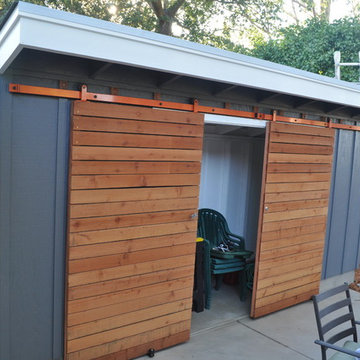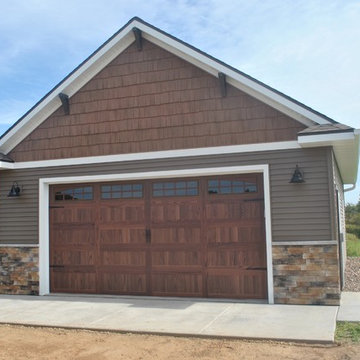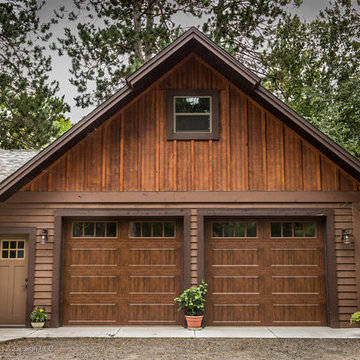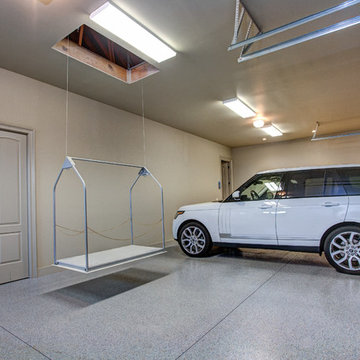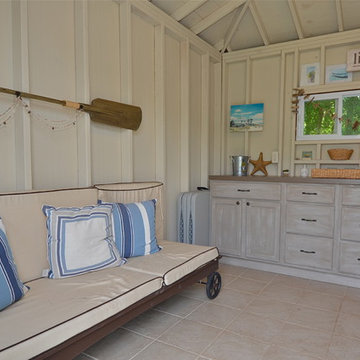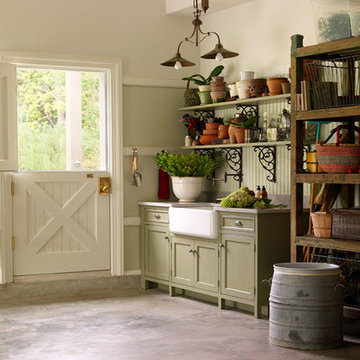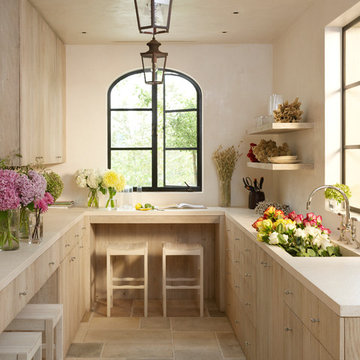22.222 Foto di garage e rimesse rossi, marroni
Filtra anche per:
Budget
Ordina per:Popolari oggi
81 - 100 di 22.222 foto
1 di 3
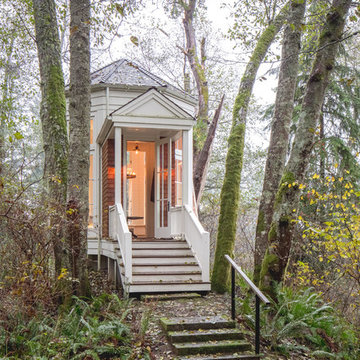
A cozy cottage nestled in the woods of Vashon Island.
Ispirazione per piccoli garage e rimesse indipendenti american style con ufficio, studio o laboratorio
Ispirazione per piccoli garage e rimesse indipendenti american style con ufficio, studio o laboratorio
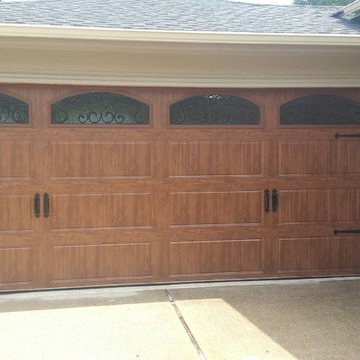
Foto di un garage per due auto connesso tradizionale di medie dimensioni
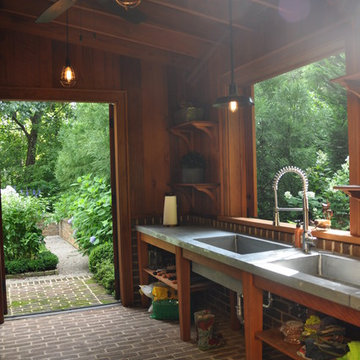
Todd Pullen
Idee per un piccolo capanno da giardino o per gli attrezzi connesso classico
Idee per un piccolo capanno da giardino o per gli attrezzi connesso classico
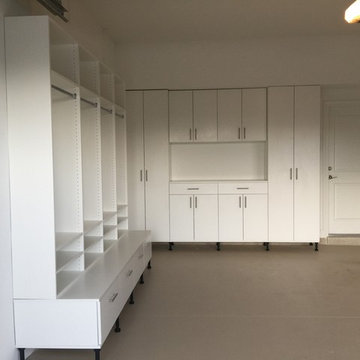
Ispirazione per grandi garage e rimesse connessi industriali con ufficio, studio o laboratorio
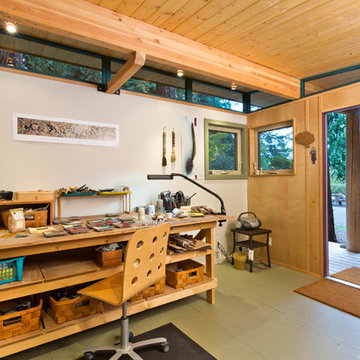
Dominic Arizona Bonuccelli
Ispirazione per garage e rimesse rustici di medie dimensioni con ufficio, studio o laboratorio
Ispirazione per garage e rimesse rustici di medie dimensioni con ufficio, studio o laboratorio
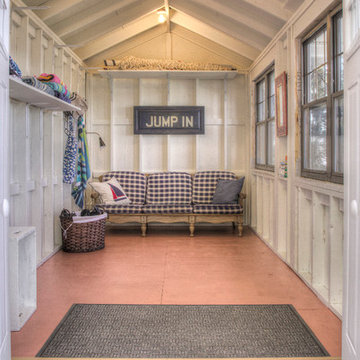
Interior of Boathouse
Idee per una rimessa per imbarcazioni stile rurale
Idee per una rimessa per imbarcazioni stile rurale
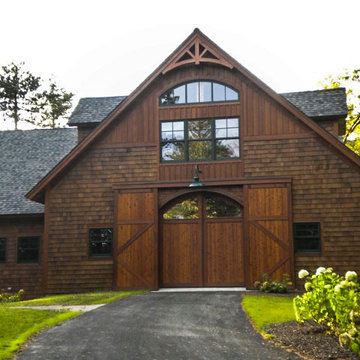
Situated on this 2.5-acre lake site, four new structures have been created. A main residence, guesthouse, guest cabin, and a detached garage fully unite the site and support a strong desire for family fun and large gatherings. Kept in a similar material palette, each structure is clad in beautifully stained shingles and vertical board paneling, with natural timber brackets detailing the gable ends. Details throughout the residences mark each structure as uniquely connected, and yet provides individual characteristics; a fieldstone veneer was added to the base of the main house to create a hierarchy among the structures.
This rustic gathering space boasts large roof overhangs and beautifully landscaped outdoor entertaining areas. Stunning views of the lake and distant mountains can be appreciated from the entire southern front of the site, whether through the large windows or from the comfort of the porch, moments of breathtaking beauty reconnect the spaces with the surrounding environment. The main residence hosts fully connected living room, kitchen, dining room and screened porch on the main level with a private master suite at the edge. Located on the upper level of the lodge are three guest bedrooms and a large bunkroom.
Photographer: MTA
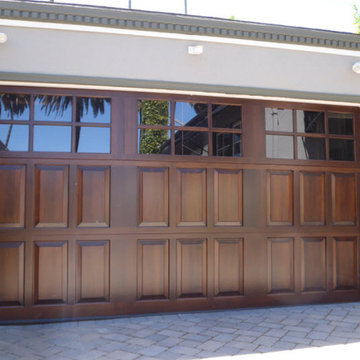
Ispirazione per un garage per un'auto connesso american style di medie dimensioni
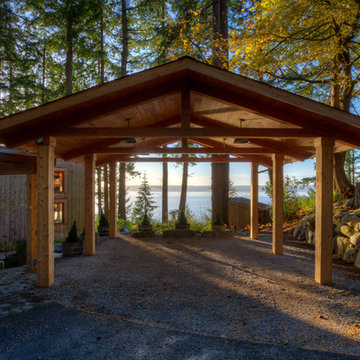
Photography by Lucas Henning.
Idee per garage e rimesse costieri
Idee per garage e rimesse costieri
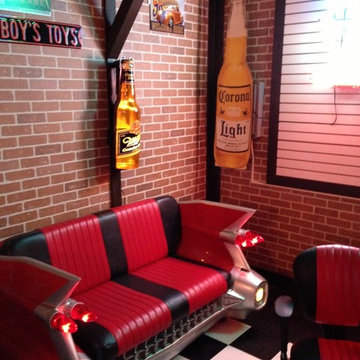
Custom Storage Solutions in Holland, Ohio was hired to design and build Berry a new bar to go with his awesome Man Cave. We made the bar a little over 6 feet long and 22 inches deep, 42 inches tall, just the right size for this space. It has a custom epoxy top, and some L.E.D. lighting that includes a remote to change colors anytime. We also used this same lighting behind the Pegasus sign behind the bar. We also installed our pvc flooring tiles by RaceDeck in a checkerboard pattern. Berry's man cave includes most of the essentials for a space like this, Bar number one, juke box, pool table, plenty of seating and lots of neon signs!
22.222 Foto di garage e rimesse rossi, marroni
5
