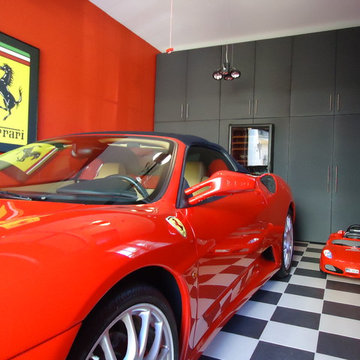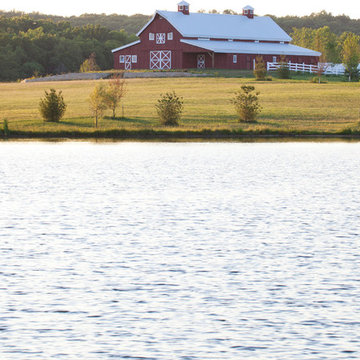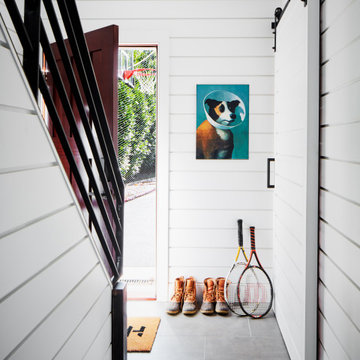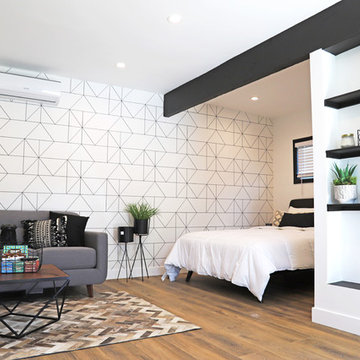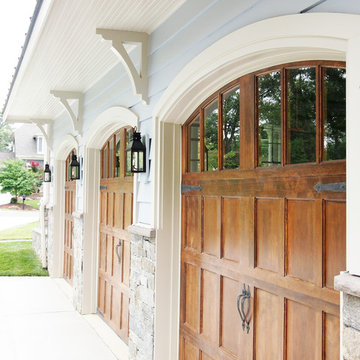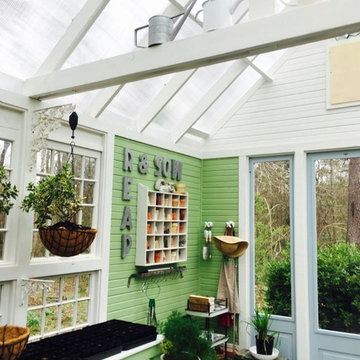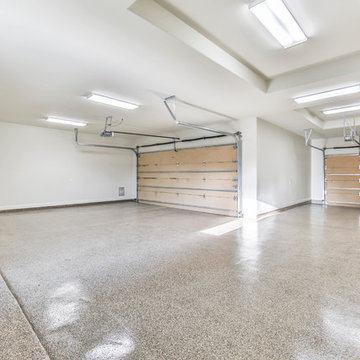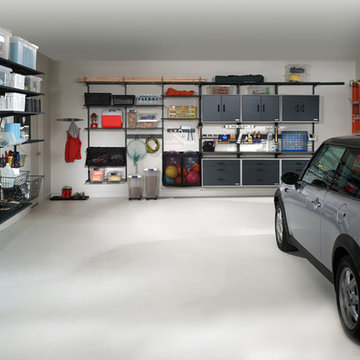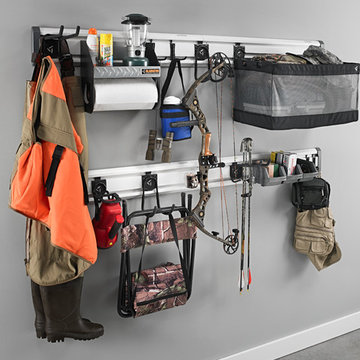11.800 Foto di garage e rimesse rossi, bianchi
Filtra anche per:
Budget
Ordina per:Popolari oggi
101 - 120 di 11.800 foto
1 di 3
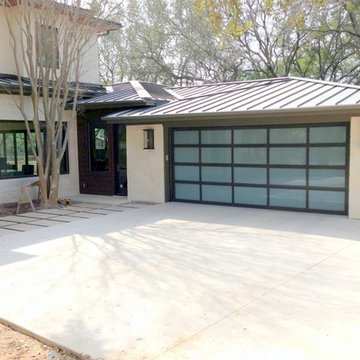
This Full View aluminum/glass door includes Arctic Snow laminated glass and dark bronze powder coated finish. The laminated glass offers natural illumination for the garage along with a higher level of privacy than frosted glass. The powder coating provides a more decorative and durable finish than a standard anodized aluminum finish. The door was part a fine new home project by Vilani + Graham.
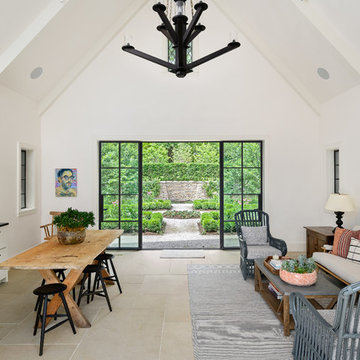
There is lots of room to relax in the bright open air space with the pool on one side and English garden on the other.
Ispirazione per una grande dépendance indipendente chic
Ispirazione per una grande dépendance indipendente chic
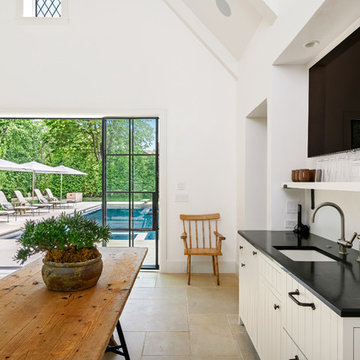
There is lots of room to relax in the bright open air space with the pool on one side and English garden on the other.
Idee per una grande dépendance indipendente tradizionale
Idee per una grande dépendance indipendente tradizionale
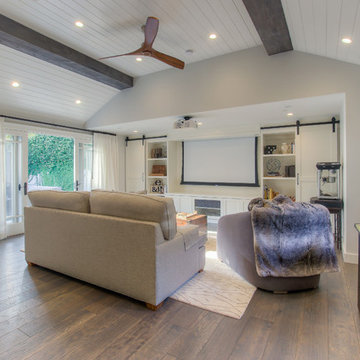
this garage conversion includes custom built in cabinets with barn doors and movie projection area, hardwood flooring and a built in wall folding bed cabinet.
4" LED recessed lights throughout the vaulted ceilings with a white wood siding and reclaimed wood beams
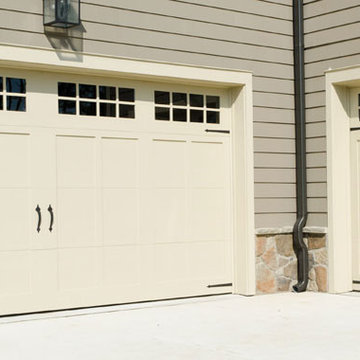
Esempio di un garage per tre auto connesso tradizionale di medie dimensioni
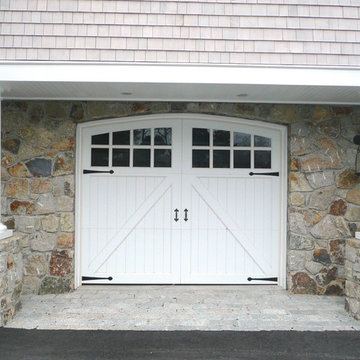
The three car garage with a guest house above provides plenty of functional storage space as well as a beautiful retreat for guests while they visit the quaint South Shore town. The Carriage style garage doors are surrounded by stone veneer and flanked by stone piers with composite columns.
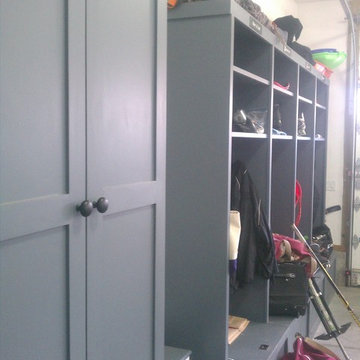
Simple custom built storage lockers for an active Newton family. Name plates, bench seating with hidden storage beneath and mdo plywood construction make these lockers attractive, yet completely kid friendly. Photos by Ryan McAllister
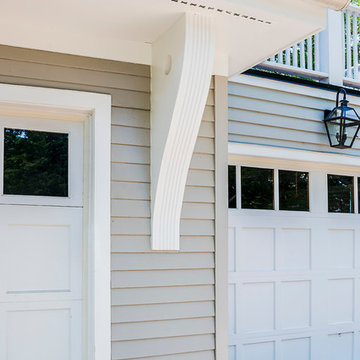
Buffalo Lumber specializes in Custom Milled, Factory Finished Wood Siding and Paneling. We ONLY do real wood.
1x6 Western Red Cedar Clear Vertical Grain Finger Joint Thin Bevel primed
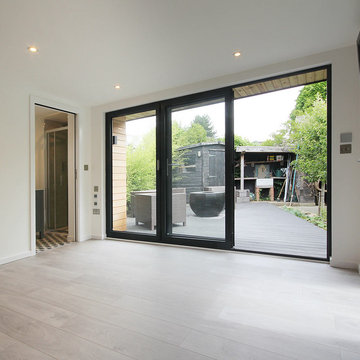
A beautifully composed three level terraced garden. This pool house and garden office have been designed to maximise available space and bring a luxurious feel to the top level of this long garden near Hove Park.
With cedar cladding, bi-folding doors and dark vertical timber surrounds, this garden building is a beautiful addition. Working as a pool house, where the family can use the bathroom and rest after swimming, the large room will also play the role of a garden office. From time to time it will be transformed into a garden bedroom, where guests will have a chance to wake up to a beautiful view.
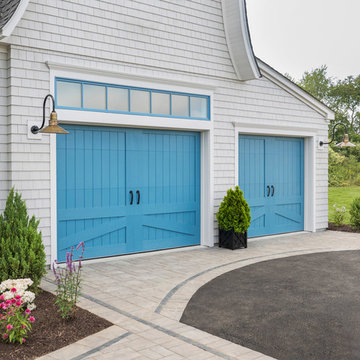
The design build team selected Clopay Canyon Ridge Collection Limited Edition Series insulated faux wood carriage house garage doors with built-in WindCode reinforcement for the home’s two-car attached garage. The cladding looks like real wood, but it won’t rot, warp or crack, which is an important benefit for exterior products installed in a damp, four-season coastal environment. The boards are molded from real wood pieces to replicate the grain pattern and natural texture, and they can be painted or stained. Photo credit: Nat Rea.
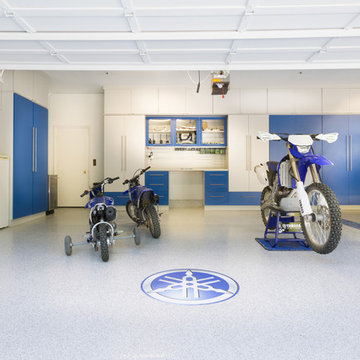
Embarking on a garage remodeling project is a transformative endeavor that can significantly enhance both the functionality and aesthetics of the space.
By investing in tailored storage solutions such as cabinets, wall-mounted organizers, and overhead racks, one can efficiently declutter the area and create a more organized storage system. Flooring upgrades, such as epoxy coatings or durable tiles, not only improve the garage's appearance but also provide a resilient surface.
Adding custom workbenches or tool storage solutions contributes to a more efficient and user-friendly workspace. Additionally, incorporating proper lighting and ventilation ensures a well-lit and comfortable environment.
A remodeled garage not only increases property value but also opens up possibilities for alternative uses, such as a home gym, workshop, or hobby space, making it a worthwhile investment for both practicality and lifestyle improvement.
11.800 Foto di garage e rimesse rossi, bianchi
6
