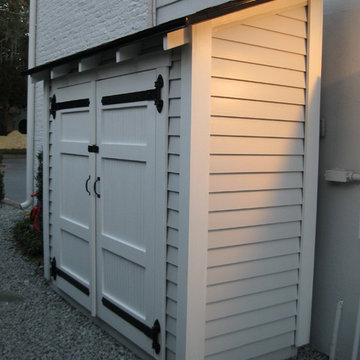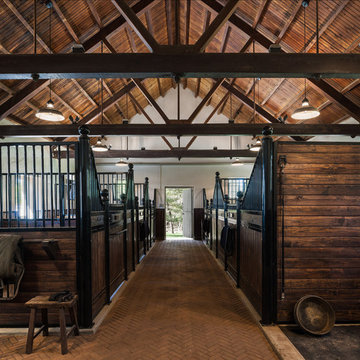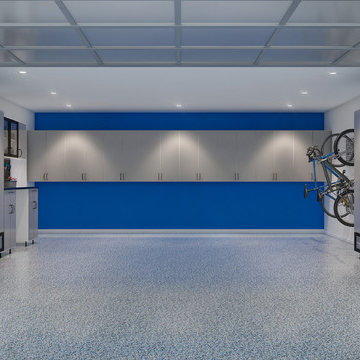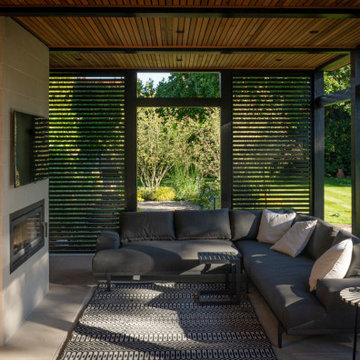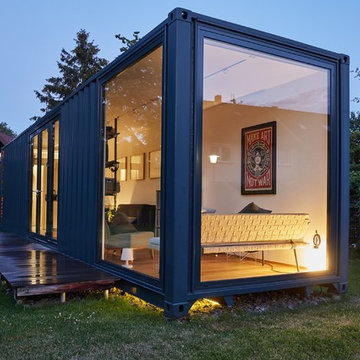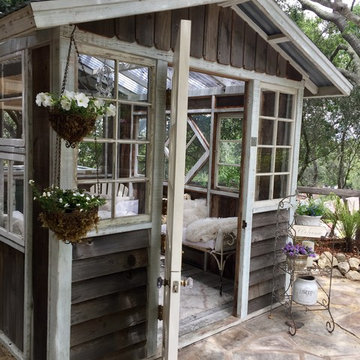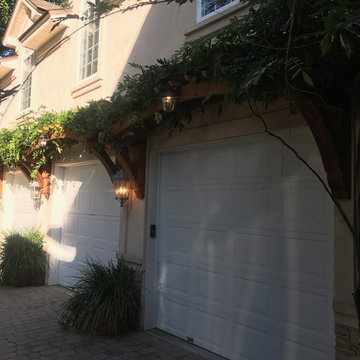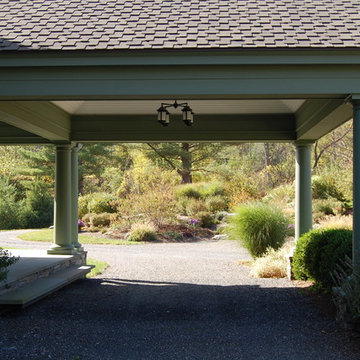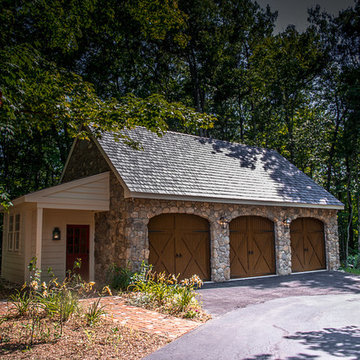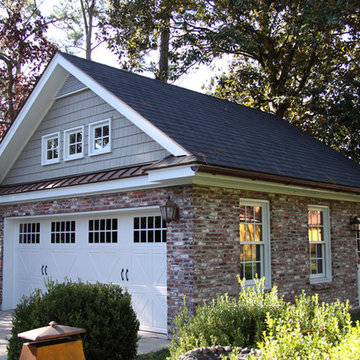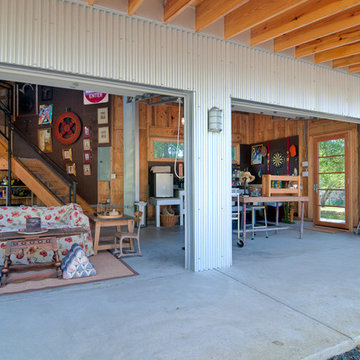11.597 Foto di garage e rimesse rosa, neri
Filtra anche per:
Budget
Ordina per:Popolari oggi
41 - 60 di 11.597 foto
1 di 3
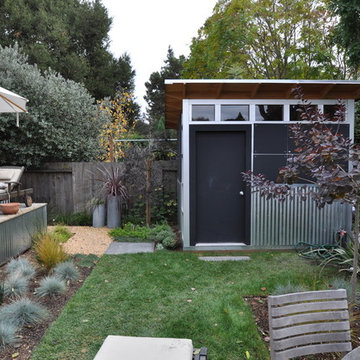
This particular Studio Shed is utilized as a storage space - the same size is also available as a finished Studio Lifestyle space
Foto di garage e rimesse minimalisti
Foto di garage e rimesse minimalisti
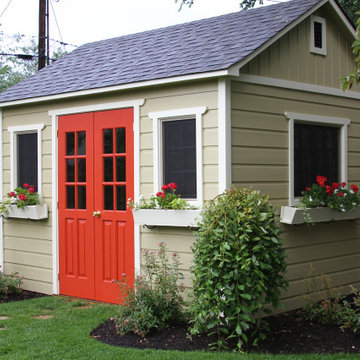
The red double doors of this Palmerston shed are a perfect example of how a bit of colour can transform a backyard space!
Foto di garage e rimesse moderni
Foto di garage e rimesse moderni

Ombellifère
Esempio di un piccolo capanno da giardino o per gli attrezzi indipendente minimal
Esempio di un piccolo capanno da giardino o per gli attrezzi indipendente minimal
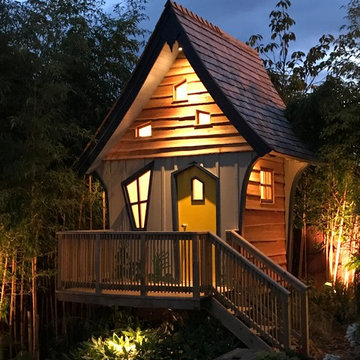
Bespoke children's treehouse, designed and built by Peter O'Brien of 'Plan Eden Treehouse & Garden Design'. This treehouse comes with electric heating, power points, LED lighting internally and is fully insulated. Cantilevered deck creates the effect of the treehouse floating above the planting
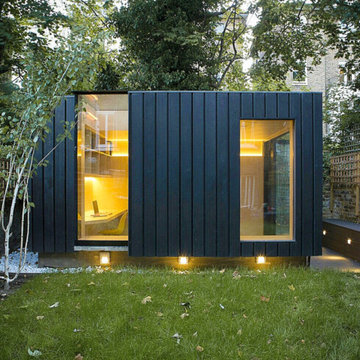
With the intention of creating a ‘dark jewel’ to give space for work, children’s play and practising yoga. Neil Dusheiko used clear burnt cedar – Dento Yakisugi in a ‘hit one miss one’ system creating natural yet mysterious vibes in the garden area.
Using traditional Japanese techniques Shou Sugi Ban makes the cladding resistant to rot and fire. The finish on the cladding can only be controlled so much; this allows the texture, colour and grain to show their true character. The carbon finish can’t be affected by sunlight as it is a colourless element.
Inside the studio they have used a light in colour birch plywood. This gives a brilliant contrast to the exterior. Especially at night when the black dissipates and the 2 large windows let a warm glow filter over the garden.
www.shousugiban.co.uk
venetia@exteriorsolutionsltd.co.uk
01494 291 033
Photographer - Agnese Sanvito
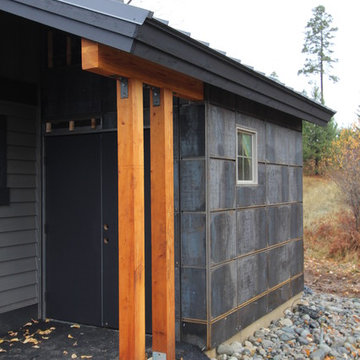
Two-story picture windows & vaulted ceilings make for grand living in the Backcountry. Designed with a detached garage to create more outdoor spaces, you'll enjoy a courtyard and multiple covered areas. Generous main floor master suite has a walk-in closet, separate shower & soaking tub for a spa-like feel. This home features a gourmet kitchen, custom outdoor firepit, an upstairs junior-suite, wrap around balcony & loft space, . This stunning home is available for immediate move-in at Suncadia Resort.

Our custom wood garage doors come to life. Designed with all styles in mind. Our custom garage doors are backed by decades of experience working with wood garage doors. Each board is hand selected during the construction process insuring the highest quality. Pick one of our custom garage doors or let us create something one of a kind.
Ziegler Doors, Inc.
1323A Saint Gertrude Place
Santa Ana, CA 92705
Phone: (714) 437-0870
Fax: (714) 437-0871
This image is the exclusive property of Ziegler Doors, Inc. and are protected under the United States Copyright law. This image may not be reproduced, copied, transmitted or manipulated without the written permission of Ziegler Doors, Inc.
If you find a company using our images as their own, please contact us. We are aware of Dynamic Garage Doors steeling our images, we are taking legal action.
11.597 Foto di garage e rimesse rosa, neri
3
