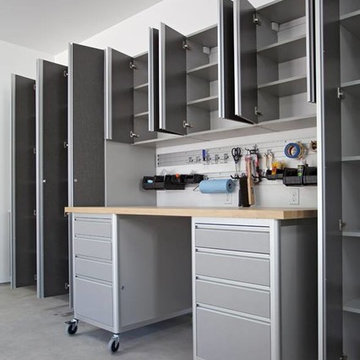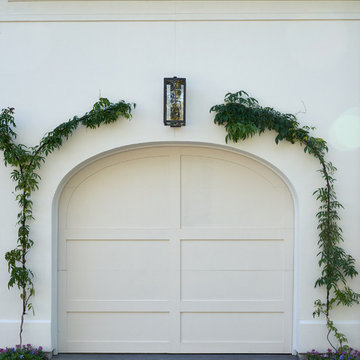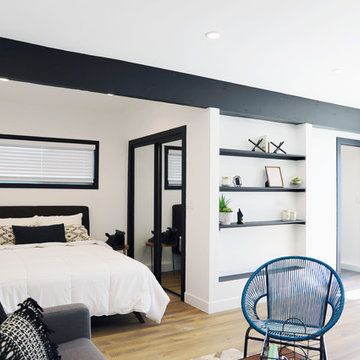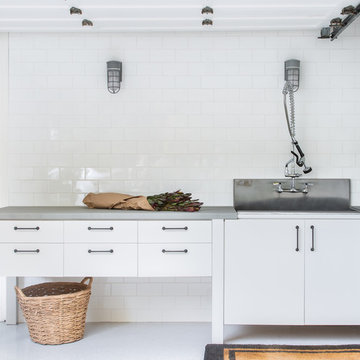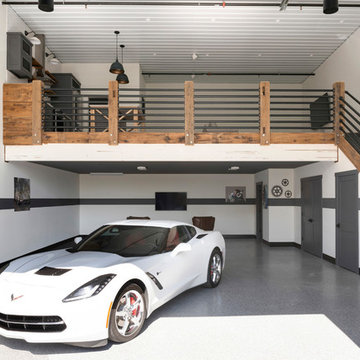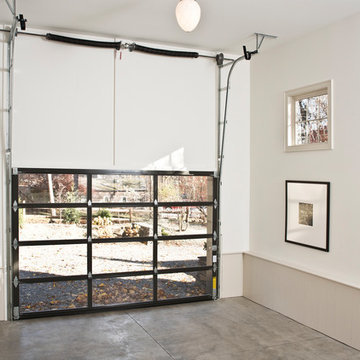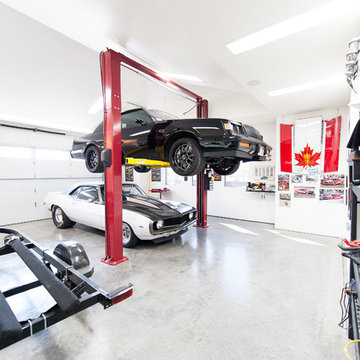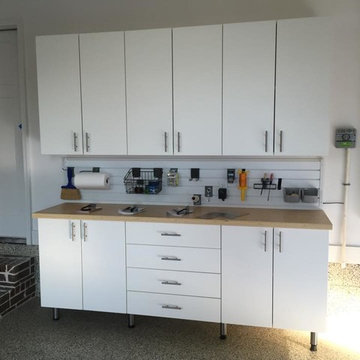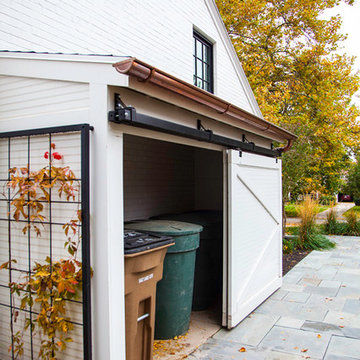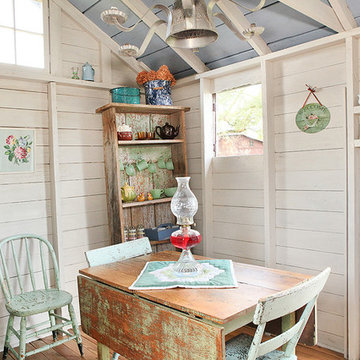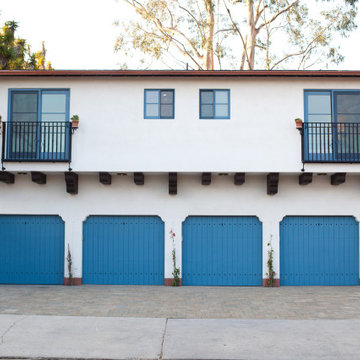9.983 Foto di garage e rimesse rosa, bianchi
Filtra anche per:
Budget
Ordina per:Popolari oggi
61 - 80 di 9.983 foto
1 di 3
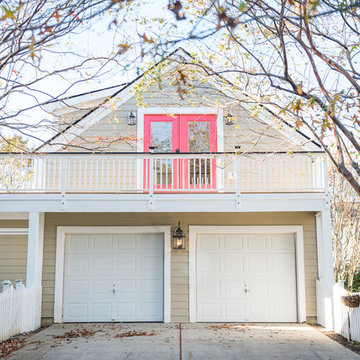
Tyler Davidson
Immagine di un garage per due auto connesso chic di medie dimensioni
Immagine di un garage per due auto connesso chic di medie dimensioni
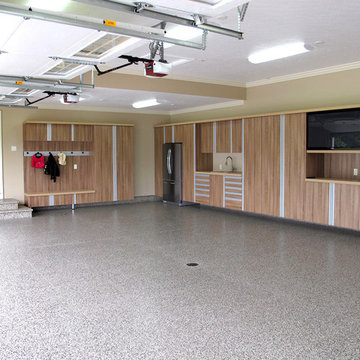
Ispirazione per un garage per tre auto connesso minimalista di medie dimensioni con ufficio, studio o laboratorio
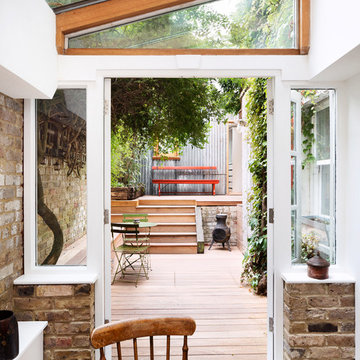
Ollie Hammick
Esempio di garage e rimesse indipendenti nordici di medie dimensioni con ufficio, studio o laboratorio
Esempio di garage e rimesse indipendenti nordici di medie dimensioni con ufficio, studio o laboratorio
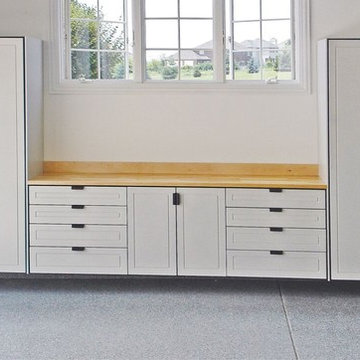
Immagine di garage e rimesse classici di medie dimensioni con ufficio, studio o laboratorio
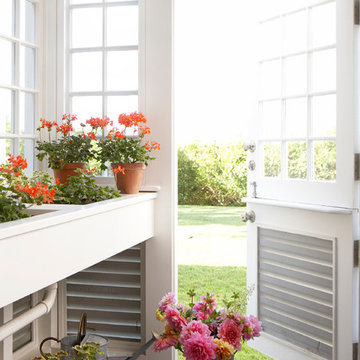
The potting shed is a charming glass enclosure with a sink and benches for flower arranging. The Dutch door and mullioned windows reflect the American vernacular architecture of the house.
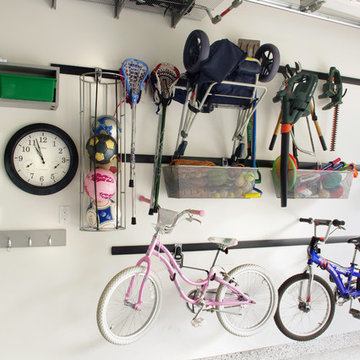
Most garages have more unused wall space than floor space so it makes sense to make the most of it. The Fast Track® wall mounted storage system from Rubbermaid provides a durable, flexible way to reclaim otherwise wasted space. With versatile hooks, bins and specialty racks, your walls become customized to fit your storage requirements.
Margaret Ferrec
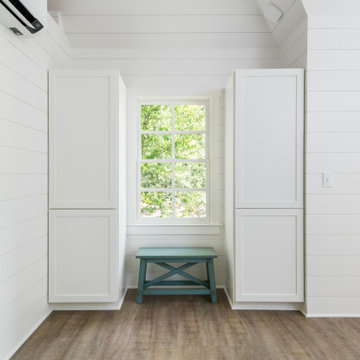
Idee per garage e rimesse indipendenti tradizionali di medie dimensioni con ufficio, studio o laboratorio
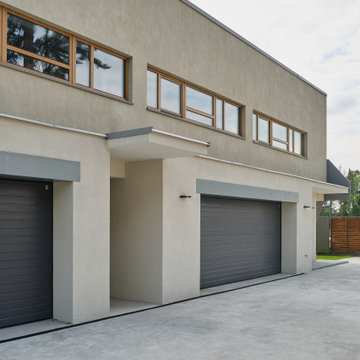
Загородная вилла. Северный фасад. Блок гаражей. Слева гараж для квадроциклов и лодок. Справа гараж на 2 автомобиля.
Esempio di un grande garage per quattro o più auto connesso moderno
Esempio di un grande garage per quattro o più auto connesso moderno
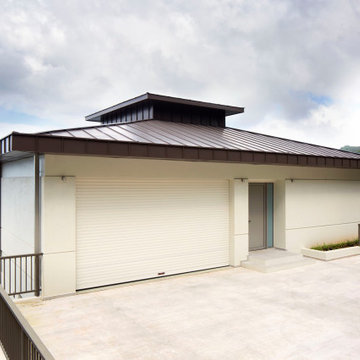
From the very first site visit the vision has been to capture the magnificent view and find ways to frame, surprise and combine it with movement through the building. This has been achieved in a Picturesque way by tantalising and choreographing the viewer’s experience.
The public-facing facade is muted with simple rendered panels, large overhanging roofs and a single point of entry, taking inspiration from Katsura Palace in Kyoto, Japan. Upon entering the cavernous and womb-like space the eye is drawn to a framed view of the Indian Ocean while the stair draws one down into the main house. Below, the panoramic vista opens up, book-ended by granitic cliffs, capped with lush tropical forests.
At the lower living level, the boundary between interior and veranda blur and the infinity pool seemingly flows into the ocean. Behind the stair, half a level up, the private sleeping quarters are concealed from view. Upstairs at entrance level, is a guest bedroom with en-suite bathroom, laundry, storage room and double garage. In addition, the family play-room on this level enjoys superb views in all directions towards the ocean and back into the house via an internal window.
In contrast, the annex is on one level, though it retains all the charm and rigour of its bigger sibling.
Internally, the colour and material scheme is minimalist with painted concrete and render forming the backdrop to the occasional, understated touches of steel, timber panelling and terrazzo. Externally, the facade starts as a rusticated rougher render base, becoming refined as it ascends the building. The composition of aluminium windows gives an overall impression of elegance, proportion and beauty. Both internally and externally, the structure is exposed and celebrated.
9.983 Foto di garage e rimesse rosa, bianchi
4
