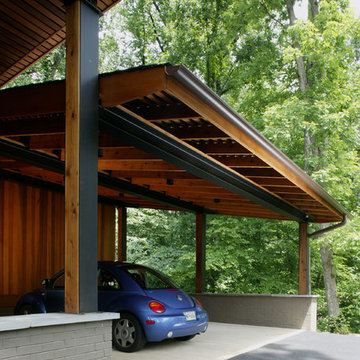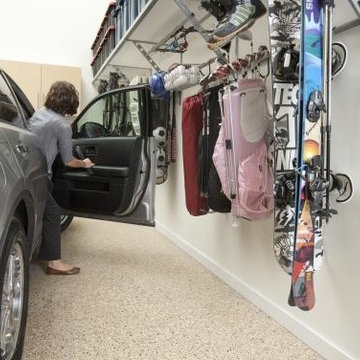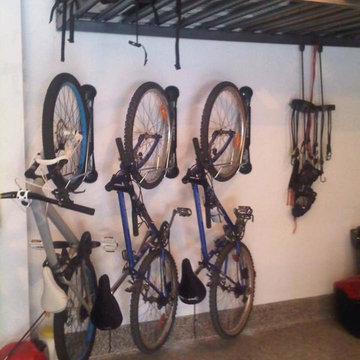10.197 Foto di garage e rimesse
Filtra anche per:
Budget
Ordina per:Popolari oggi
1 - 20 di 10.197 foto
1 di 3
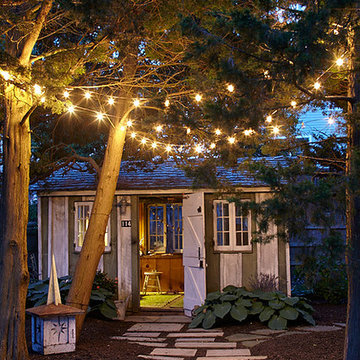
Idee per garage e rimesse indipendenti costieri di medie dimensioni con ufficio, studio o laboratorio
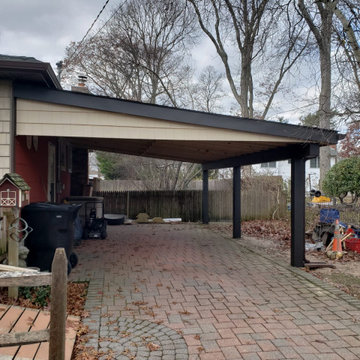
We took down the old aluminum car port, poured 4 new concrete footings, and framed a 15'x24' car port out of ACQ lumber. Install GAF roofing shingles and color match siding. Posts wrapped in white aluminum

This garage just looks more organized with a epoxy coated floor. One day install
Ispirazione per un piccolo garage per un'auto connesso industriale con ufficio, studio o laboratorio
Ispirazione per un piccolo garage per un'auto connesso industriale con ufficio, studio o laboratorio
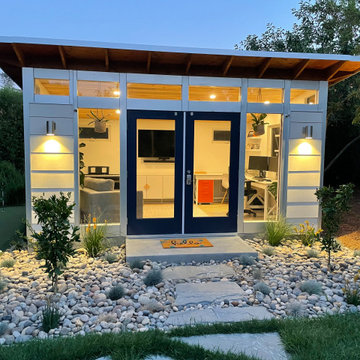
Featured Studio Shed:
• 12x16 Signature Series
• Cobblestone lap siding
• Naval doors
• Natural eaves (no paint/stain)
• Lifestyle Interior Package
• Natural Hickory flooring

Exterior post and beam two car garage with loft and storage space
Esempio di un grande garage per due auto indipendente stile rurale con ufficio, studio o laboratorio
Esempio di un grande garage per due auto indipendente stile rurale con ufficio, studio o laboratorio
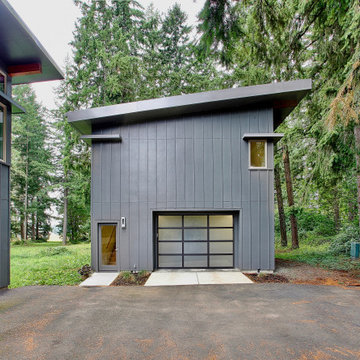
The new detached garage completes
Idee per garage e rimesse indipendenti contemporanei di medie dimensioni con ufficio, studio o laboratorio
Idee per garage e rimesse indipendenti contemporanei di medie dimensioni con ufficio, studio o laboratorio
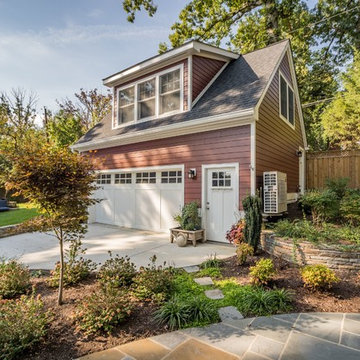
Detached garage and loft
Esempio di un grande garage per due auto indipendente chic con ufficio, studio o laboratorio
Esempio di un grande garage per due auto indipendente chic con ufficio, studio o laboratorio
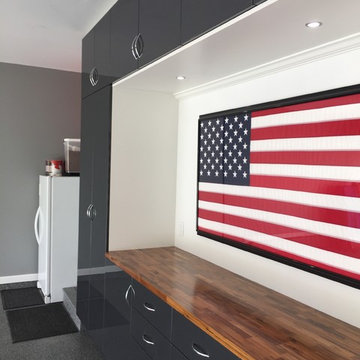
Garage overhaul that included new floating cabinets in grey with high gloss finish. LED lighting, custom cabinets with adjustable shelving, dovetail drawers, butcher block countertop, chrome hardware, epoxy floor in grey, painted walls and custom trim.
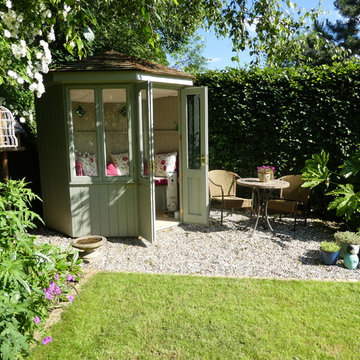
The summerhouse is from Scotts of Thrapston, and forms both a lovely focal point, and somewhere to enjoy the garden from. A small gravel patio provides space to spill out from the summerhouse.
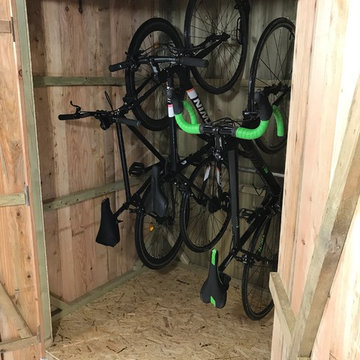
Ispirazione per un capanno da giardino o per gli attrezzi indipendente di medie dimensioni
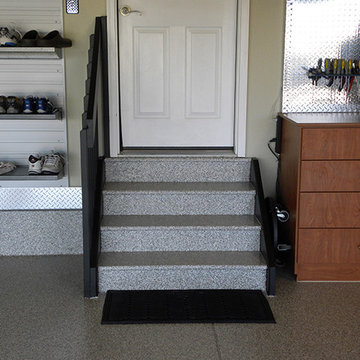
Foto di un grande garage per un'auto connesso tradizionale con ufficio, studio o laboratorio
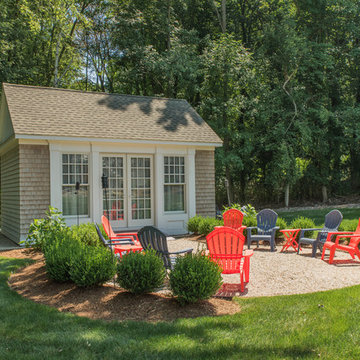
The cottage style exterior of this newly remodeled ranch in Connecticut, belies its transitional interior design. The exterior of the home features wood shingle siding along with pvc trim work, a gently flared beltline separates the main level from the walk out lower level at the rear. Also on the rear of the house where the addition is most prominent there is a cozy deck, with maintenance free cable railings, a quaint gravel patio, and a garden shed with its own patio and fire pit gathering area.
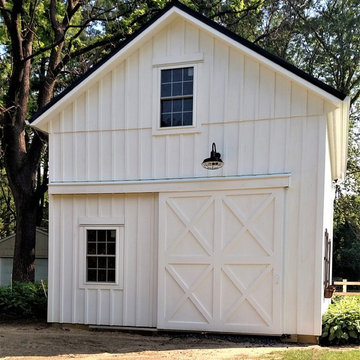
Two-story pole barn with whitewash pine board & batten siding, black metal roofing, Okna 5500 series Double Hung vinyl windows with grids, rustic barn style goose-neck lighting fixtures with protective cage, and Rough Sawn pine double sliding door.
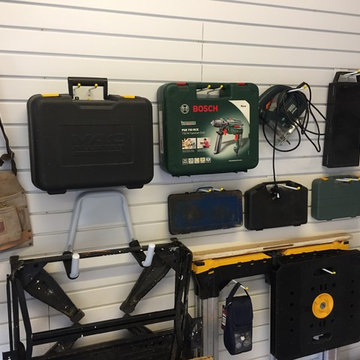
Garageflex
Mr N from West Sussex shares his thoughts:
"If you are reading this you are already on the Garageflex web site. If you like what you see and plan to go ahead, your first decision will be do I go for the full installation by the
guy’s at Garageflex or do I DIY.
I decided to go for the DIY route. Why: Firstly both my garages were full of useful items and boxes of items from when we moved into this house 16 years ago, (we had downsized), I had said at the time that after being in the house for 6 months we would clear out anything that could not find a place in the house. So 16 years on I would finally have a clear out.
What would go and what would stay I had no idea. The other reason being I am now fully retried so time rich. This would-be an interesting project.
But would I be able to get a result anything near like the pictures on the web site. So I decided to just do a bit each month learning as I progressed and sorting out what I would
keep and what units I needed from the range of units on offer at Garageflex.
Was it difficult: no, if you are capable of fixing battens to your garage wall, then you can do
this. Once you have the battens in place the flex panels are very easy to fix to the battens, just cut to the length and screw on to the battens (screws with white coated heads are provided). Make sure the base panel is level the rest just fit on top. You then just need to decide which units, you want to fix to the panels.
Am I pleased with the result yes,(see pictures) not maybe as good as the guys from Garageflex would have done, but I have got a lot of pleasure in doing it myself. The system is very flexible, easy to move sleeves and tool racks etc around if not in the right
place first time, very easy to clean and I trust you agree good to look at.
I am now about to start on garage two, and looking forward to working on that."
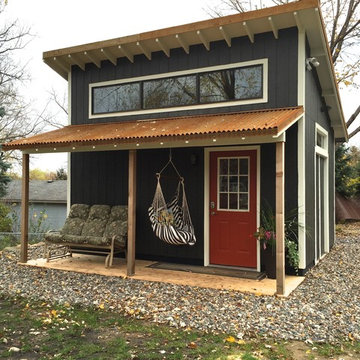
Ispirazione per un grande capanno da giardino o per gli attrezzi indipendente rustico
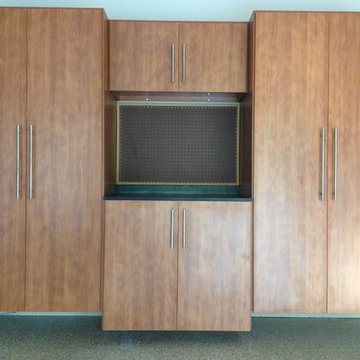
Cabinets with Epoxy flooring
Foto di un garage per due auto connesso tradizionale di medie dimensioni
Foto di un garage per due auto connesso tradizionale di medie dimensioni
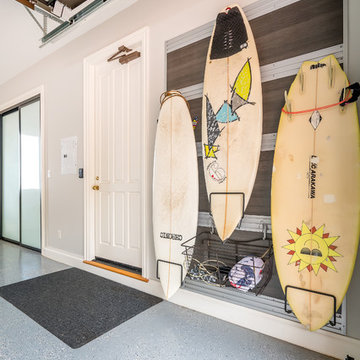
A custom storage wall with a variety of storage accessories, including surfboard racks and wire baskets for miscellaneous household goods. Wall storage creates vertical storage, minimizes the clutter and provides an attractive solution for storing bulky sports equipment.
10.197 Foto di garage e rimesse
1
