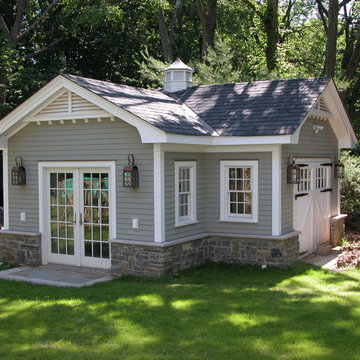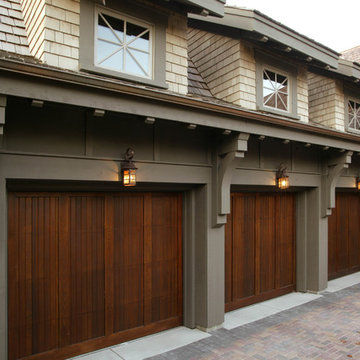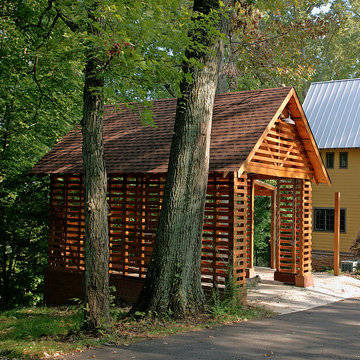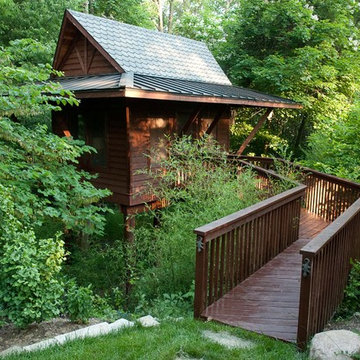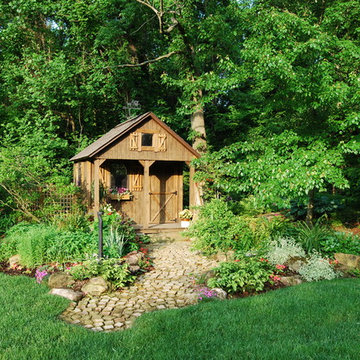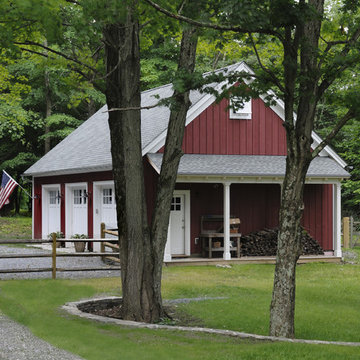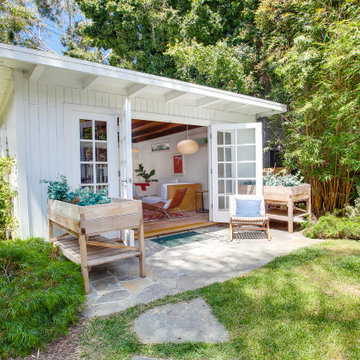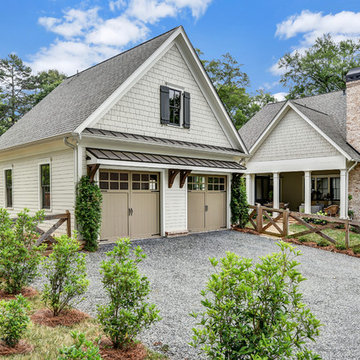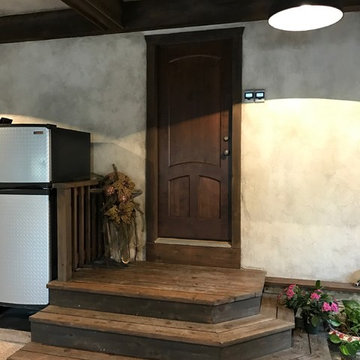34.953 Foto di garage e rimesse marroni, verdi
Filtra anche per:
Budget
Ordina per:Popolari oggi
81 - 100 di 34.953 foto
1 di 3
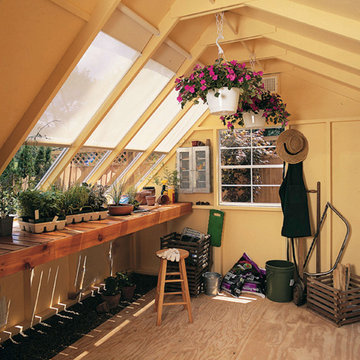
The Benefits of a Greenhouse Shed
By definition, a greenhouse shed (also called a glasshouse) is a building in which plants are grown. Thanks to the 8 ft. glass roof, the Aurora invites plenty of natural sunlight inside. In this type of environment, vegetables and other plants will thrive.
After adding the power ventilation system, you will have complete control of the amount of light, temperature, water, fertilizer and atmosphere inside.
The Ultimate “Green” Storage Solution
Today’s ecologically minded backyard gardeners are thinking about more than maintenance. More and more people are turning toward growing their own food all year round; using green technology and finding alternative ways to enjoy natural sunlight during the winter months. The Aurora is the perfect solution to grow fruit and vegetables right in your backyard all year long.Optional Accessories:
Solar shades: block 75% of sunlight and 50% of heat (Set of 4)
Power Ventilation Fan: Removes excess heat and brings in cool, fresh air
8 ft. Cedar Bench: Hand-crafted from select tight-knot cedar.
Large window with screen to let sunlight in and keep pesky insects out
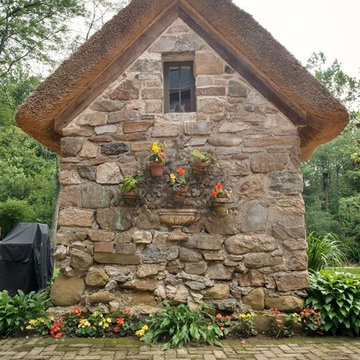
Photographer: Kevin Colquhoun
Ispirazione per un capanno da giardino o per gli attrezzi indipendente stile rurale di medie dimensioni
Ispirazione per un capanno da giardino o per gli attrezzi indipendente stile rurale di medie dimensioni
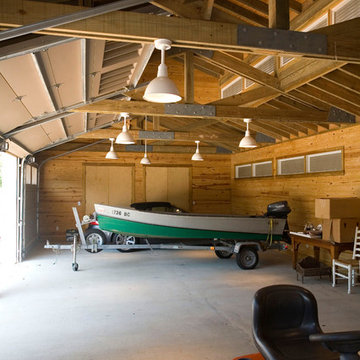
Architect: Dennis Brady Architect
Photographer: Sherwood Cox
Immagine di garage e rimesse tradizionali
Immagine di garage e rimesse tradizionali
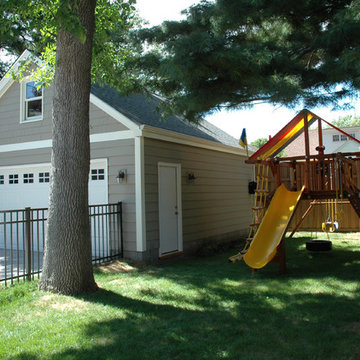
This contemporary home needed to get bigger to make room for two kids. The design solution was to convert the existing single-car garage into a new ¾ bath and family room. The challenge was to make the finished project look like there was never a garage there in the first place. Check out the before and after photos to see how it was done.
But every home needs a garage, especially in Minnesota. The solution: Get the right permits and move the driveway from the north side to the south side of the home, and then build a new two-car garage in the back yard. The garage was built using bonus room trusses, which opens up the attic for storage, accessible through pull-down stairs.
The new garage also enclosed a great kid’s playground in the back yard.
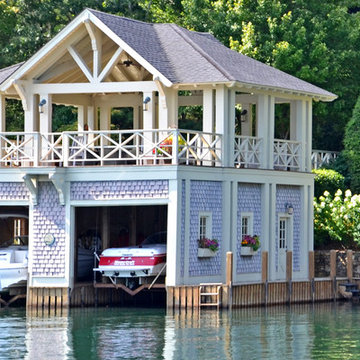
Stuart Wade, Envision Web
Lake Rabun is the third lake out of six managed by the Georgia Power Company. Mathis Dam was completed in 1915, but the lake was not actually impounded until almost ten years late . This delay was due to construction of a mile long tunnel dug between the lake and the power generator at Tallulah Falls. By 1925 the lake became a haven for many residents of Atlanta, who would make the day long trip by car to enjoy the area. Lake Rabun at an elevation of 1689 feet , with a surface area of 835 acres and 25 miles of , is the second largest lake in the six lake chain. While not as large as Lake Burton, Rabun offers water skiing, fishing, and wonderful afternoon cruises.
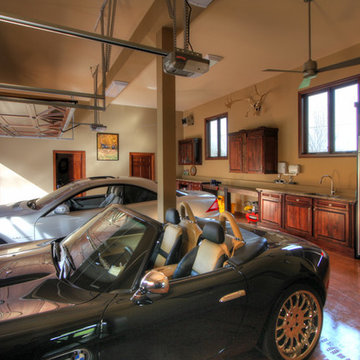
Inside the 3-car garage, with stained concrete floors and cabinetry recycled from the original kitchen. The garage has a utility closet, lawn care equipment closet (that opens out onto the stamped concrete driveway) and a cedar-lined hunting closet with precise organization.
Photo by Toby Weiss for Mosby Building Arts.
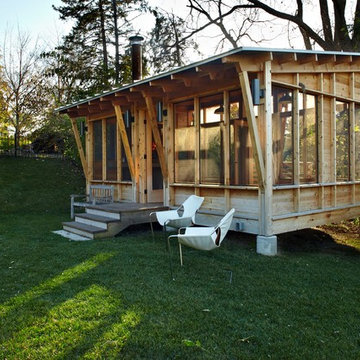
Project by Home Tailors Building & Remodeling + M.Valdes Architects
Photos by George Heinrich Photography
Foto di una dépendance rustica
Foto di una dépendance rustica
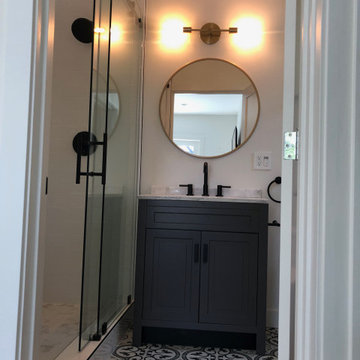
Garage Conversion ADU in Beverlywood. Mid-century Modern design gives this new rental unit a great look.
Ispirazione per garage e rimesse indipendenti minimalisti di medie dimensioni
Ispirazione per garage e rimesse indipendenti minimalisti di medie dimensioni
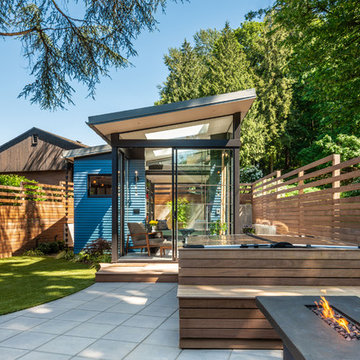
Photos by Andrew Giammarco Photography.
Esempio di una piccola dépendance indipendente minimal
Esempio di una piccola dépendance indipendente minimal
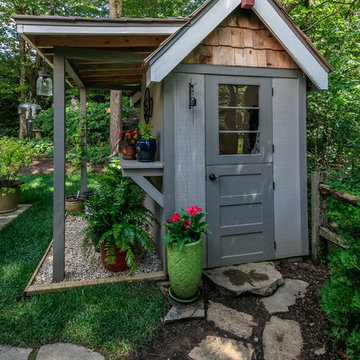
Esempio di un capanno da giardino o per gli attrezzi indipendente country di medie dimensioni
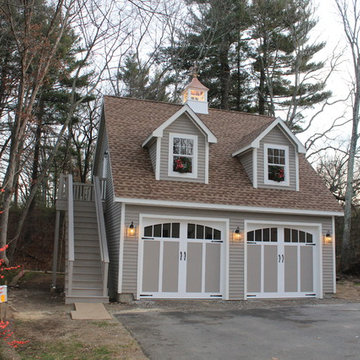
Foto di un garage per due auto indipendente country di medie dimensioni con ufficio, studio o laboratorio
34.953 Foto di garage e rimesse marroni, verdi
5
