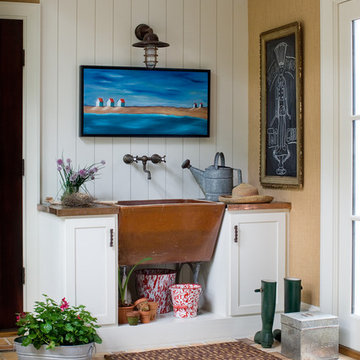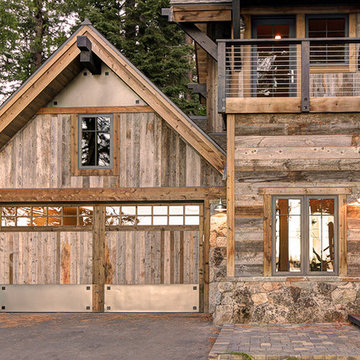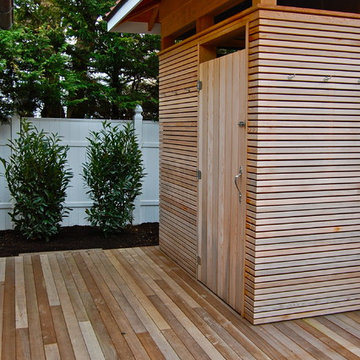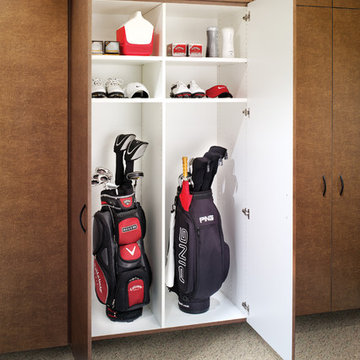21.270 Foto di garage e rimesse marroni, turchesi
Filtra anche per:
Budget
Ordina per:Popolari oggi
121 - 140 di 21.270 foto
1 di 3
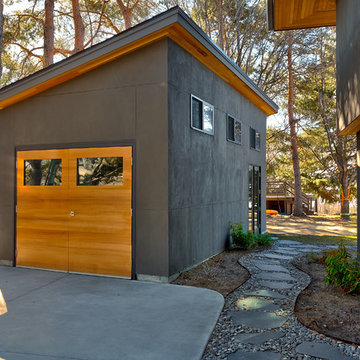
Photo by Doug Peterson Photography
Immagine di garage e rimesse indipendenti design
Immagine di garage e rimesse indipendenti design
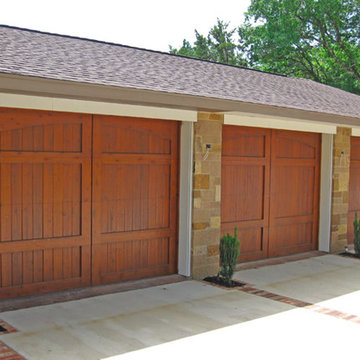
. Our premium finish doors are meticulously cut, joined and planed. We stain each door with the highest quality exterior stain product available, painting a base sealant material and then hand-rubbing two additional coats of exterior sealant. In short, the fit-and-finish of our Premium Finish - Grade III rivals the quality on the finest custom wood entry door. We have numerous stains including natural, cedar, teak, dark oak and mahogany and we've also custom mixed stain colors to match a custom's existing wood entry door stain. Wirebrushing and other custom texture options are available.
If you want the very best, chose our Grade III Premium Finish garage doors.
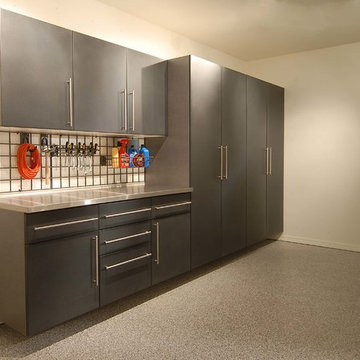
Tailored Living
Esempio di garage e rimesse connessi minimalisti
Esempio di garage e rimesse connessi minimalisti
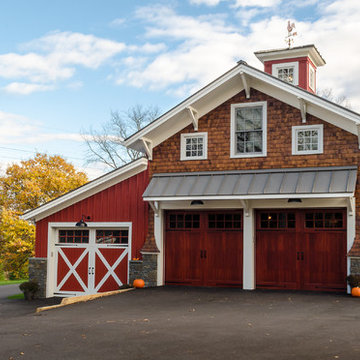
The entire exterior received new board and batten wood siding, with a seamed metal roof. The center gables on each side have new cedar shingle siding and brackets to accentuate its significance.
Photo by: Daniel Contelmo Jr.
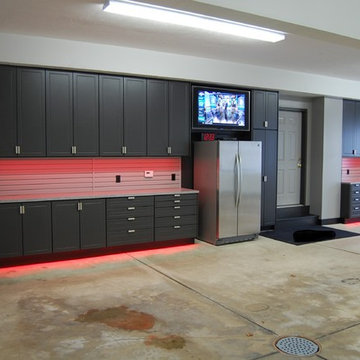
This expansive garage cabinet system was custom designed for the homeowners specific needs. Including an extra large cabinet to hide trash cans, and a custom designed cabinet to house a retractable hose reel.
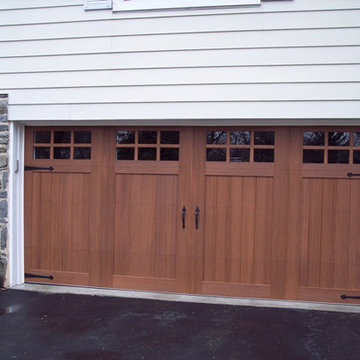
Kathy Muir
Immagine di un garage per due auto connesso chic di medie dimensioni
Immagine di un garage per due auto connesso chic di medie dimensioni
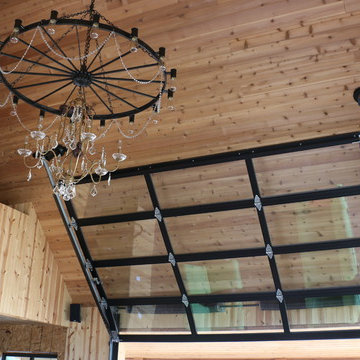
This 'follow-the-roof-pitch' overhead full-view garage door is accented with customized hardware to complement the room's stunning chandelier. This Austin 'man cave' required a unique installation where the door did not intrude into the living area. The door follows the roof line to create maximum space, air and light into the room, allowing the owner to entertain friends and family with ease. Note the special mounting hardware. The door was custom-built and expertly installed by Cedar Park Overhead Doors, which has been serving the greater Austin area for more than 30 years. Photo credit: Jenn Leaver
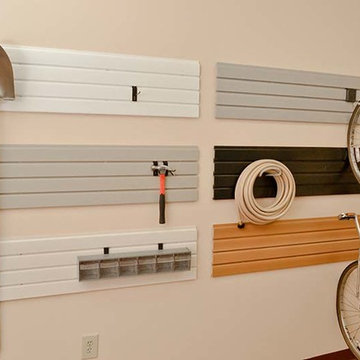
Ispirazione per un garage per due auto connesso tradizionale di medie dimensioni con ufficio, studio o laboratorio
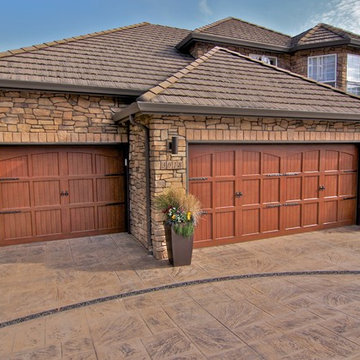
These Infinity Classics are all aluminum carriage style garage doors by Northwest Door. They feature v-groove aluminum panels, standard arched top panels, decorative hardware and a Mahogany wood grain powder coat finish. Doors are insulated with expanded polystyrene and have a calculated r value of 3.5.
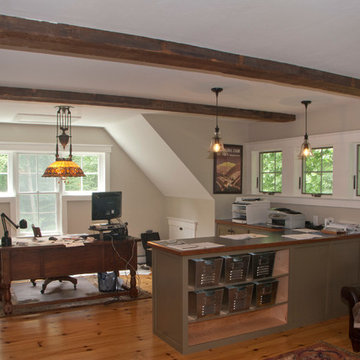
Ispirazione per grandi garage e rimesse indipendenti country con ufficio, studio o laboratorio
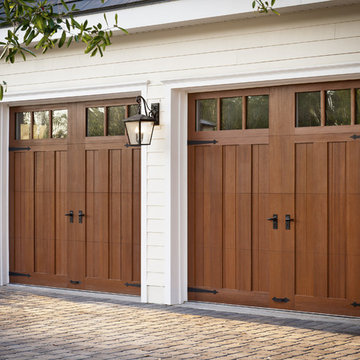
Clopay Canyon Ridge Collection faux wood carriage house garage doors are made from a durable, low-maintenance composite material that won't rot, warp or crack. Can be painted or stained. Overhead operation.
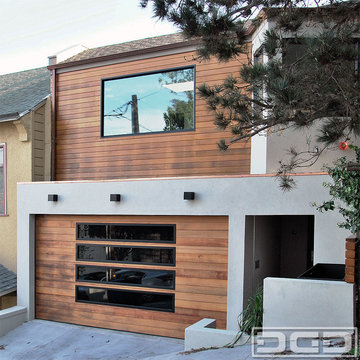
San Francisco, CA Custom Garage Doors - Our modern garage doors are a culmination of our integral design team and years of experience in the garage door industry. We have been designing stunning modern garage doors in the San Francisco Bay Area for many years now and our work is evidently recognized by the unique architectural talent our in-house designers have in their profile and the years of experience in the garage door trade.
This San Francisco modern style home has a very unique architectural essence consisting of refined horizontal lineage which minimizes luxury to simplicity. Working on the garage door for this San Francisco Bay Area home was an architectural delight. The designer proposed a unique modern garage door design that no other company dared to manufacture. We welcome projects such as these because of the challenges they present not only aesthetically but functionally. The smoked glass panles are actually see-through all throughout the horizontal lineage while the powder coated steel frames around the glass tien in well with the home's window framing. The horizontal garage door slat design followed the home's upper level siding consistency while the over sized glass panels added interest and uniformity as they follow the same vertical lineage from the window above the garage door.
Creating unique custom garage doors for the discerning homeowners, architects and builders in the San Francisco Bay area is always a pleasure and a welcomed challenge. We get to flex our skills and craft some of the most unique modern garage doors seen in the Bay Area. Our custom garage door designs in San Francisco make heads turn, neighbors jealous and architectural gurus drop their jaws!
Get a cost and design consultation on any custom garage door design project in San Francisco by calling (855) 343-3667 today!
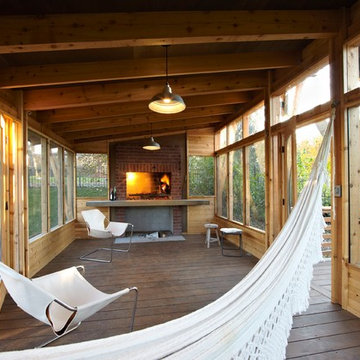
Project by Home Tailors Building & Remodeling + M.Valdes Architects
Photos by George Heinrich Photography
Immagine di garage e rimesse stile rurale
Immagine di garage e rimesse stile rurale
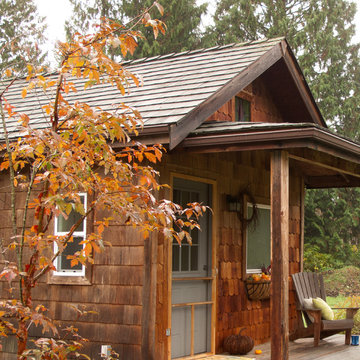
In fall the warm foliage of the paperbark maple plays beautifully of the cedar siding od this rustic garden cabin
Le jardinet
Esempio di una dépendance indipendente stile rurale
Esempio di una dépendance indipendente stile rurale
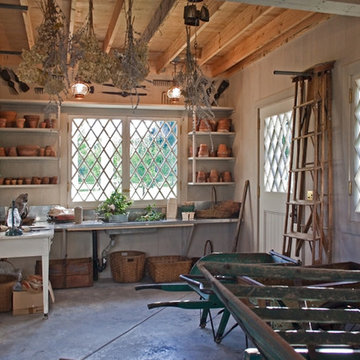
Garden Structures Renovation
Bradley M Jones
Ispirazione per garage e rimesse country
Ispirazione per garage e rimesse country
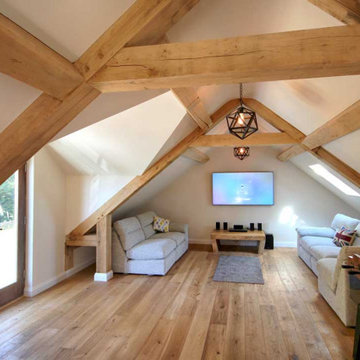
Room Above Garage with Sofas and Table Football
Ispirazione per garage e rimesse tradizionali
Ispirazione per garage e rimesse tradizionali
21.270 Foto di garage e rimesse marroni, turchesi
7
