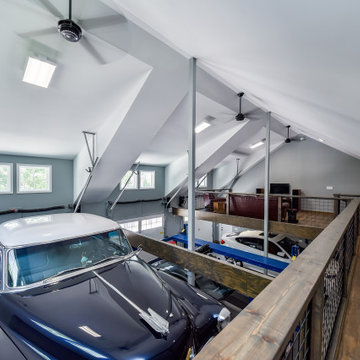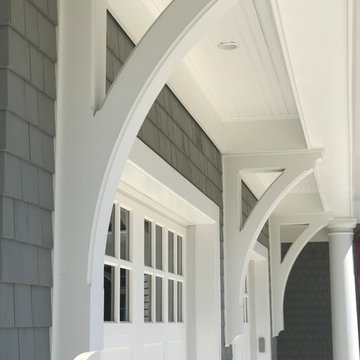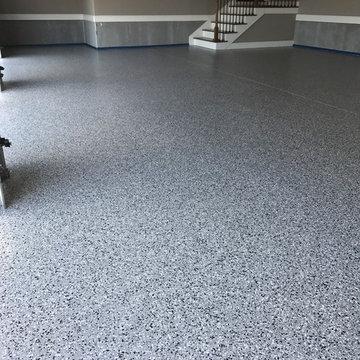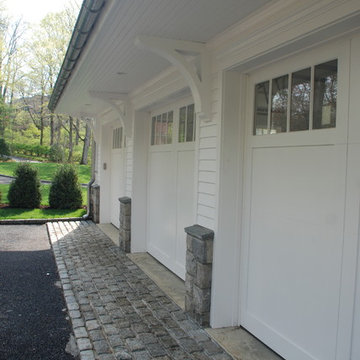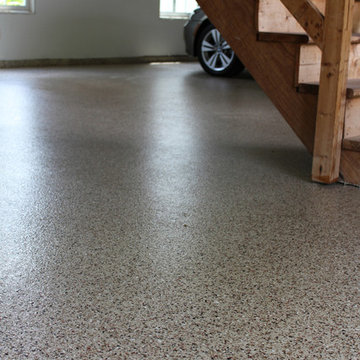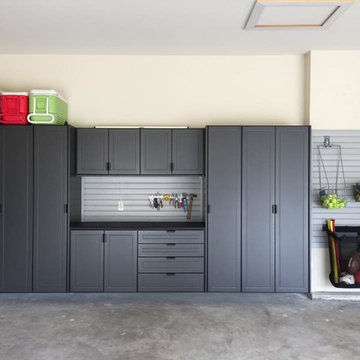38.016 Foto di garage e rimesse marroni, grigi
Filtra anche per:
Budget
Ordina per:Popolari oggi
121 - 140 di 38.016 foto
1 di 3
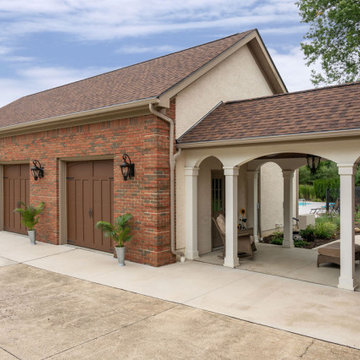
Idee per un grande garage per tre auto indipendente con ufficio, studio o laboratorio
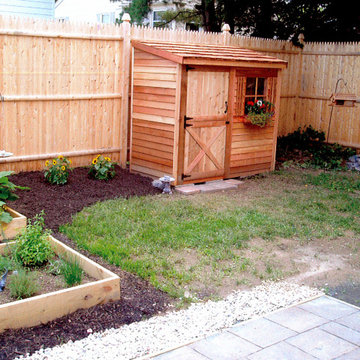
The Bayside Western Red Cedar prefab shed kits are designed in a lean-to style suitable for locating next to a fence or house, and are available in 4 sizes.
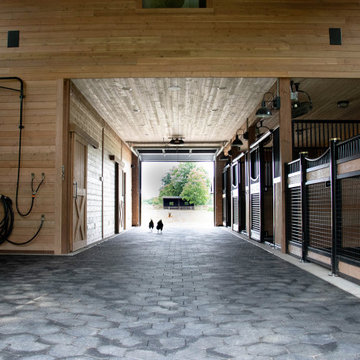
Barn Pros Denali barn apartment model in a 36' x 60' footprint with Ranchwood rustic siding, Classic Equine stalls and Dutch doors. Construction by Red Pine Builders www.redpinebuilders.com
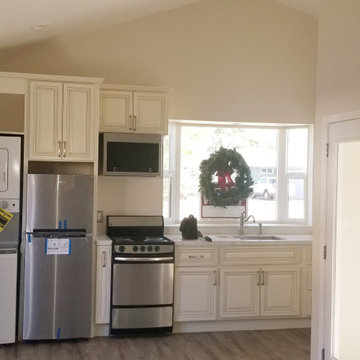
In this project we turned a 2 car garage into an ADU (accessory dwelling unit) in 2 Months!! After we finalized the floor plans and design, we submitted to the city for approval. in this unique garage we made it luxurious because we created a vaulted ceiling, we divided the kitchen/living room from the master bedroom. We installed French doors in the main entry and the master bedroom entry. We framed and installed a large bay window in the kitchen. we added 2 mini split air conditioning (One in the master and one in the living room) we added a separated electric panel box just for the unit with its own meter. We created a private entry to the unit with it's own vinyl gate and we closed it at the end of the unit with another vinyl gate and we made tile on the walkway.
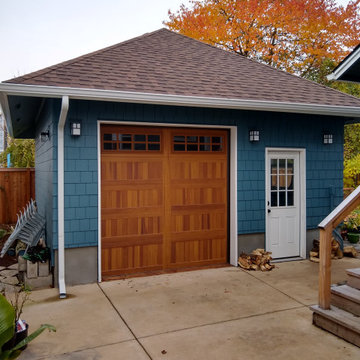
This was a new detached garage we did for a client in NE Portland.
Foto di un garage per un'auto indipendente american style di medie dimensioni
Foto di un garage per un'auto indipendente american style di medie dimensioni
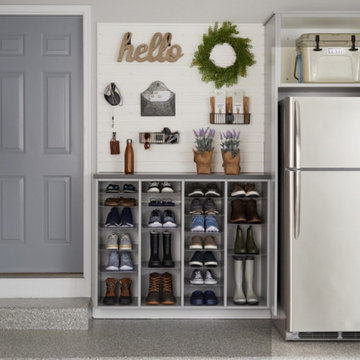
Remember when you could park both cars in the Garage? Let's get back to that. We'll make your garage beautiful and well organized. Our process is easy and fun too!
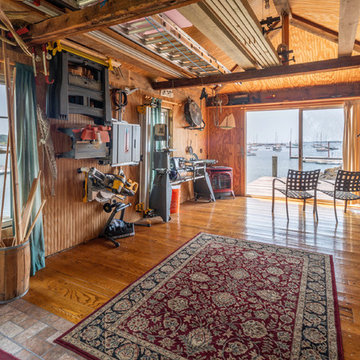
Idee per garage e rimesse indipendenti costieri con ufficio, studio o laboratorio
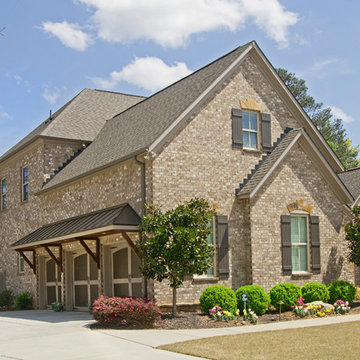
Bracket garage portico with steel roof and recessed lighting with tongue and groove ceiling. Designed and built by Georgia Front Porch.
Ispirazione per garage e rimesse connessi tradizionali
Ispirazione per garage e rimesse connessi tradizionali
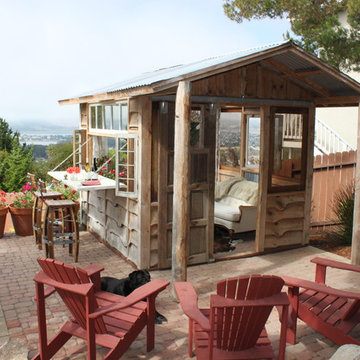
This lovely, rustic shed features re-purposed vintage windows and doors and urban forested pine lumber from Pacific Coast Lumber. With shiplap style paneling and a drop-down door which serves as a window when shut and a countertop when opened, this cozy and inviting space is the perfect place for outdoor dining and relaxing.
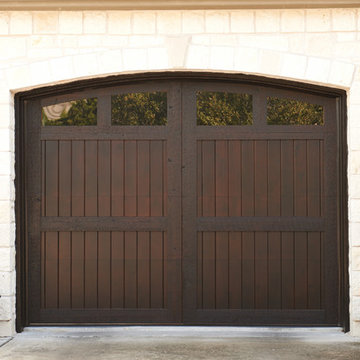
Beautiful dark wood garage door perfected with PPG® PROLUXE™ Rubbol® Solid wood stain in a deep luxe Oxford Brown stain color.
Idee per garage e rimesse rustici
Idee per garage e rimesse rustici
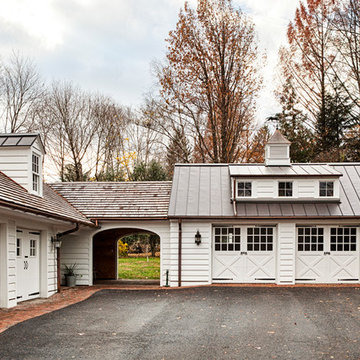
Updated an existing 2 car garage to restore back to original look of farmhouse. Added an additional 2 car garage, a breezeway and a workshop
RUDLOFF Custom Builders, is a residential construction company that connects with clients early in the design phase to ensure every detail of your project is captured just as you imagined. RUDLOFF Custom Builders will create the project of your dreams that is executed by on-site project managers and skilled craftsman, while creating lifetime client relationships that are build on trust and integrity.
We are a full service, certified remodeling company that covers all of the Philadelphia suburban area including West Chester, Gladwynne, Malvern, Wayne, Haverford and more.
As a 6 time Best of Houzz winner, we look forward to working with you on your next project.
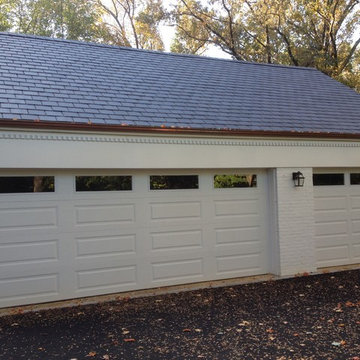
New 3 Car Garage
Immagine di un grande garage per tre auto connesso tradizionale
Immagine di un grande garage per tre auto connesso tradizionale
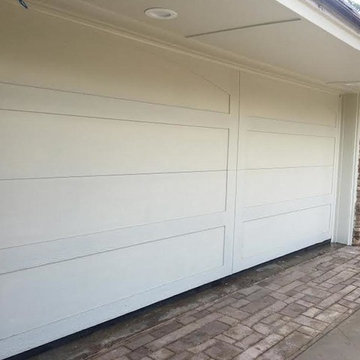
Trotter Overhead Door Garage and Home of Edmond and the Oklahoma City area is a full service garage door company locally owned and operated by Jesse and Tina Trotter. We offer Garage Doors, Glass Garage Doors & Garage Door Repairs.
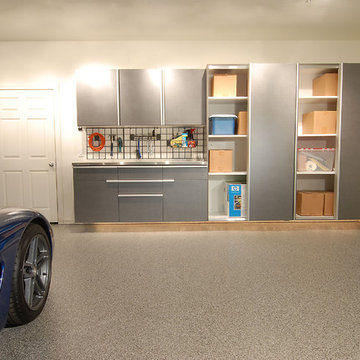
Powder Coated Slate cabinets with Stainless Steel Countertop featuring PremierAccess sliding doors, extruded handles and sections of Grid Wall complete with hanging accessories.
38.016 Foto di garage e rimesse marroni, grigi
7
